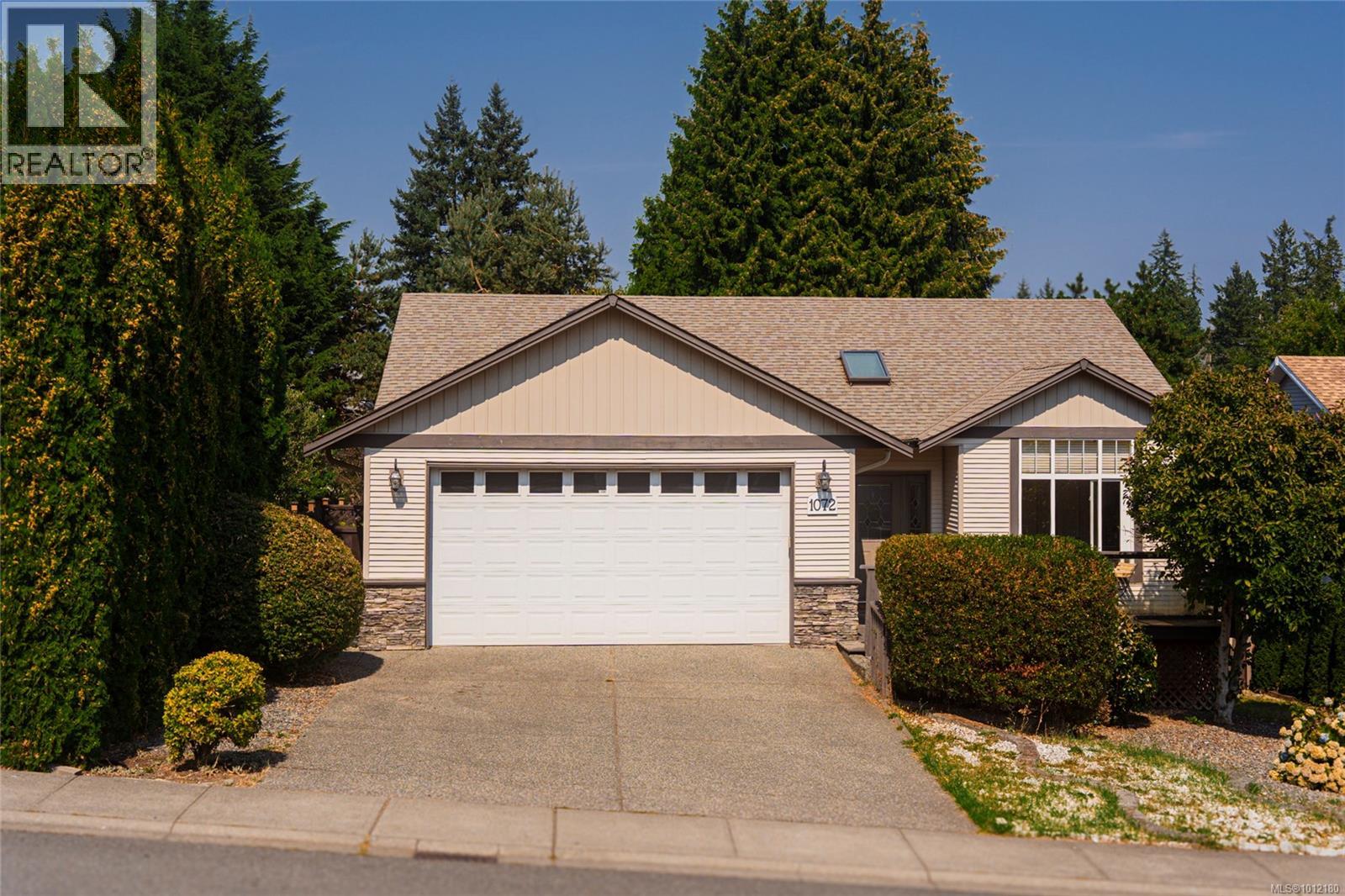
Highlights
Description
- Home value ($/Sqft)$513/Sqft
- Time on Houseful47 days
- Property typeSingle family
- Median school Score
- Year built2007
- Mortgage payment
Welcome to a home that blends everyday comfort with thoughtful updates. The main living areas feature a large entryway, vaulted ceilings and updated flooring that adds warmth and style, while the beautiful kitchen hosts a moveable Island and breakfast counter complete with a newer dishwasher and stove-ready for your culinary creations. The living room is anchored by a cozy fireplace and framed with large windows that bring in natural light and connect you to the outdoors. Step outside to a generous backyard featuring a herb garden, apple and fig trees, offering both shade and fresh seasonal harvests. Practicality meets convenience with a spacious garage, a large crawl space for extra storage, and a yard with endless possibilities for gardening, play, or entertaining. This home brings together functionality, charm, and lifestyle - all in one inviting package. (id:63267)
Home overview
- Cooling None
- Heat source Electric
- Heat type Baseboard heaters
- # parking spaces 3
- # full baths 2
- # total bathrooms 2.0
- # of above grade bedrooms 3
- Has fireplace (y/n) Yes
- Subdivision South nanaimo
- Zoning description Residential
- Directions 2215488
- Lot dimensions 7492
- Lot size (acres) 0.17603384
- Building size 1442
- Listing # 1012180
- Property sub type Single family residence
- Status Active
- Living room 6.629m X 6.96m
Level: Main - Primary bedroom 5.385m X 4.75m
Level: Main - Ensuite 4 - Piece
Level: Main - Laundry 1.651m X 2.21m
Level: Main - Kitchen 6.629m X 3.378m
Level: Main - Bedroom 3.404m X 3.785m
Level: Main - Bedroom 3.048m X Measurements not available
Level: Main - Bathroom 4 - Piece
Level: Main
- Listing source url Https://www.realtor.ca/real-estate/28820091/1072-silver-mountain-dr-nanaimo-south-nanaimo
- Listing type identifier Idx

$-1,973
/ Month












