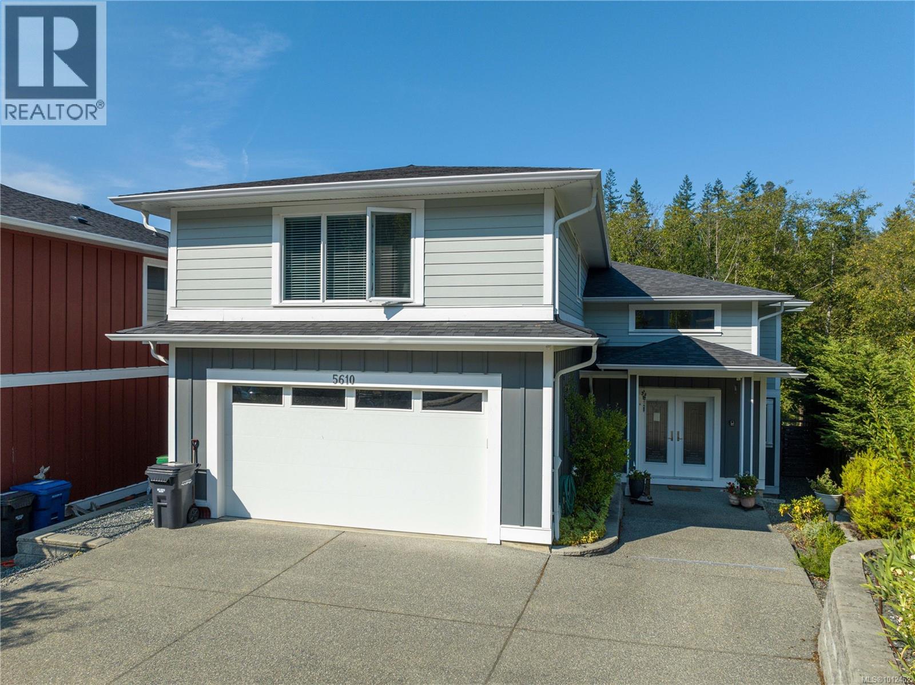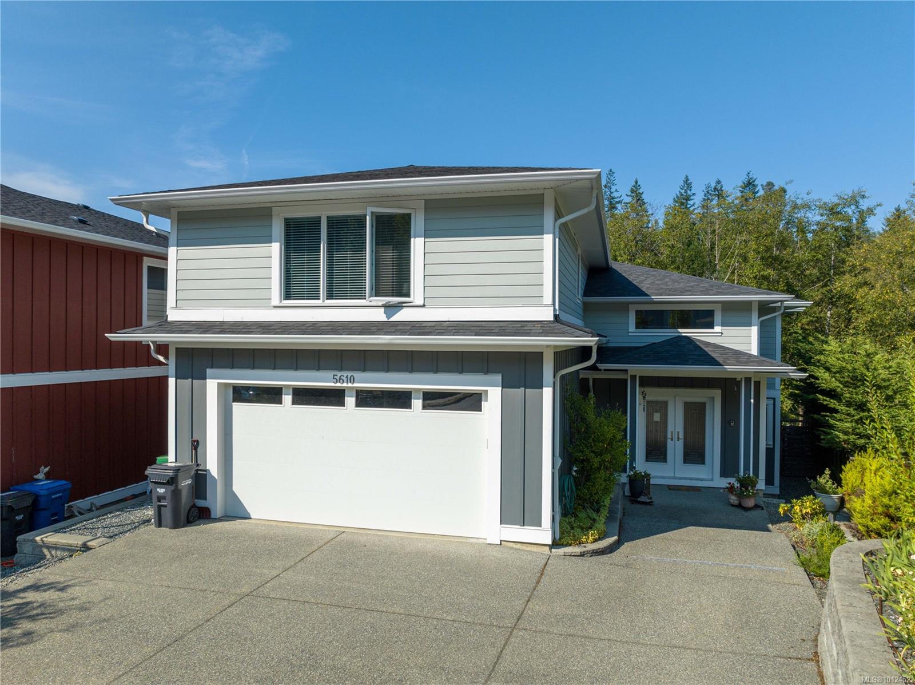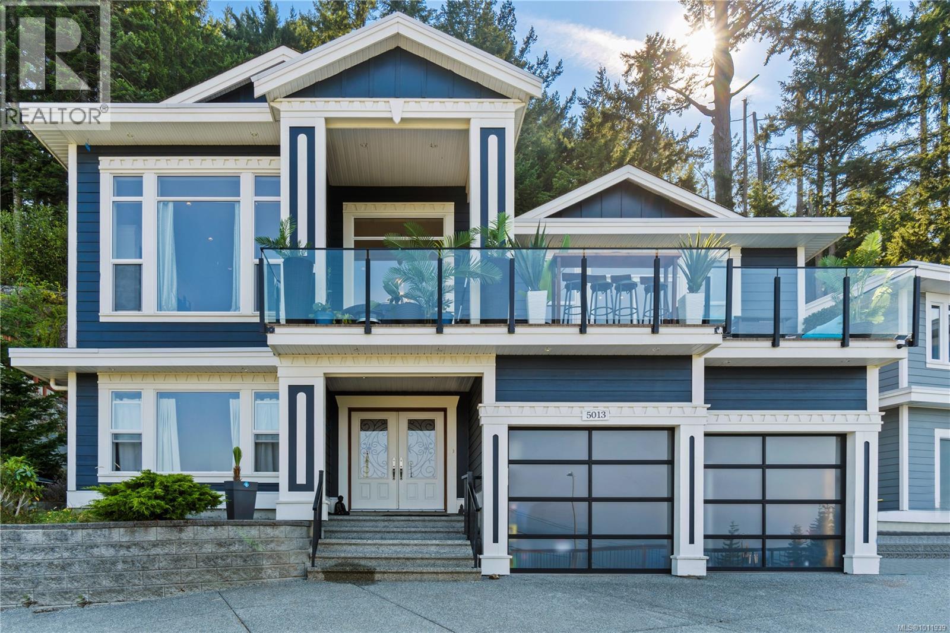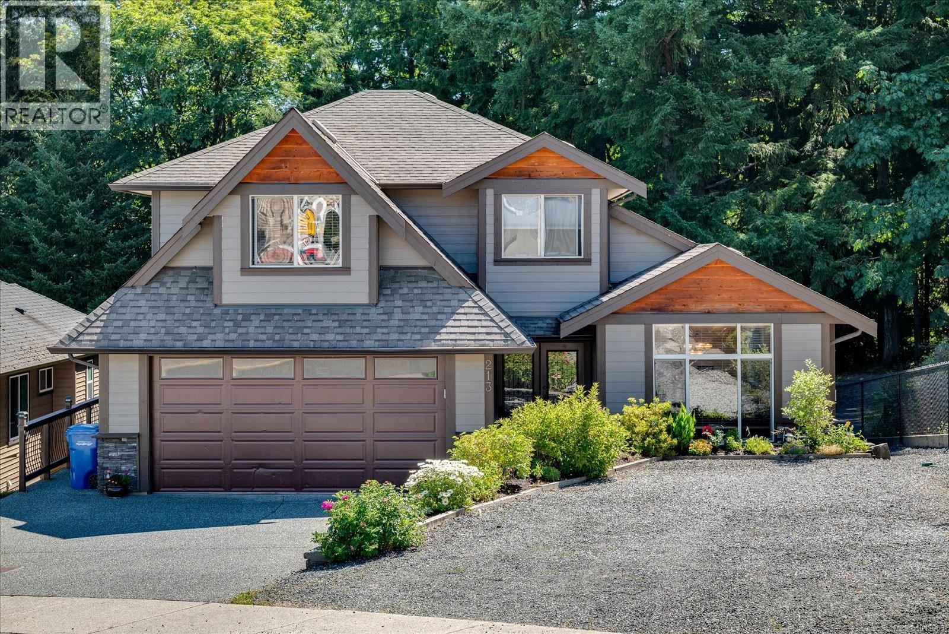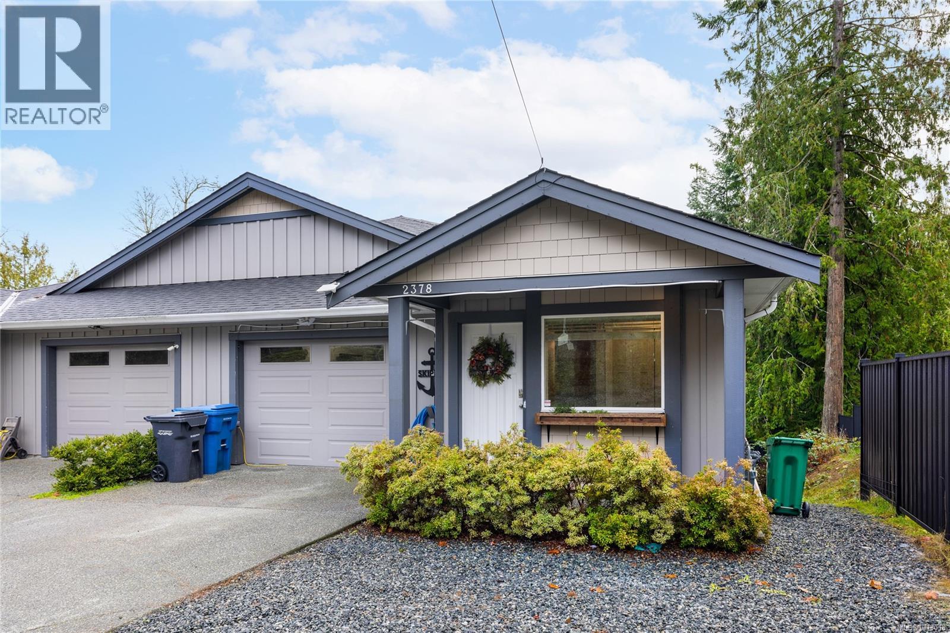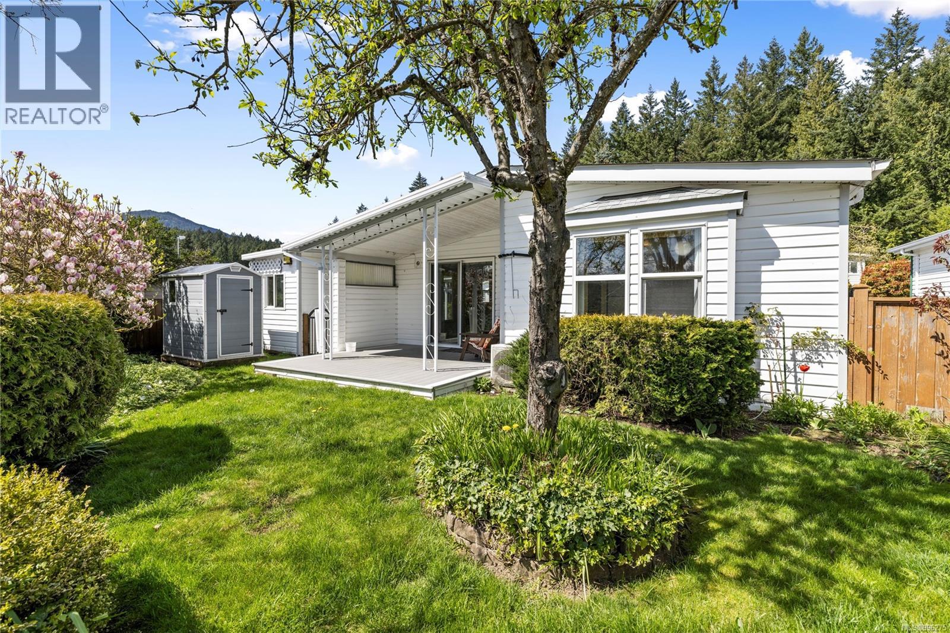
1085 Morrell Cir
1085 Morrell Cir
Highlights
Description
- Home value ($/Sqft)$346/Sqft
- Time on Houseful134 days
- Property typeSingle family
- Median school Score
- Year built1996
- Mortgage payment
Welcome to this charming and functional home offering comfort and convenience in a well-designed layout. The kitchen includes an eating area and comes equipped with three appliances, while the full-sized laundry area adds everyday practicality. Vaulted ceilings enhance the airy feel of the main living space, and a covered deck overlooks a lovely garden area in the yard. The home features two bedrooms plus a versatile den. The four-piece main bathroom is complemented by a private three-piece ensuite and walk-in closet in the spacious primary bedroom. Additional highlights include a ductless heat pump, new hot water tank, new pex plumbing throughout, recent electrical upgrades, new ground anchor tie-downs, carport with an attached storage shed and separate garden shed. The community is designed for those 55+ and allows two pets up to 22 lbs. Located near Colliery Dam Park, you’ll enjoy easy access to walking trails. All data & measurements are approx and must be verified if fundamental. (id:55581)
Home overview
- Cooling Wall unit
- Heat source Natural gas
- Heat type Forced air, heat pump
- # parking spaces 1
- Has garage (y/n) Yes
- # full baths 2
- # total bathrooms 2.0
- # of above grade bedrooms 2
- Community features Pets allowed with restrictions, age restrictions
- Subdivision South nanaimo
- Zoning description Other
- Directions 1435668
- Lot size (acres) 0.0
- Building size 1084
- Listing # 996275
- Property sub type Single family residence
- Status Active
- Primary bedroom 3.835m X 3.937m
Level: Main - Kitchen 4.191m X 3.912m
Level: Main - Bedroom 2.692m X 3.175m
Level: Main - Den 2.337m X 2.896m
Level: Main - Bathroom 4 - Piece
Level: Main - Laundry 1.778m X 2.286m
Level: Main - Living room 4.953m X 4.14m
Level: Main - Ensuite 3 - Piece
Level: Main
- Listing source url Https://www.realtor.ca/real-estate/28212345/1085-morrell-cir-nanaimo-south-nanaimo
- Listing type identifier Idx

$-390
/ Month





