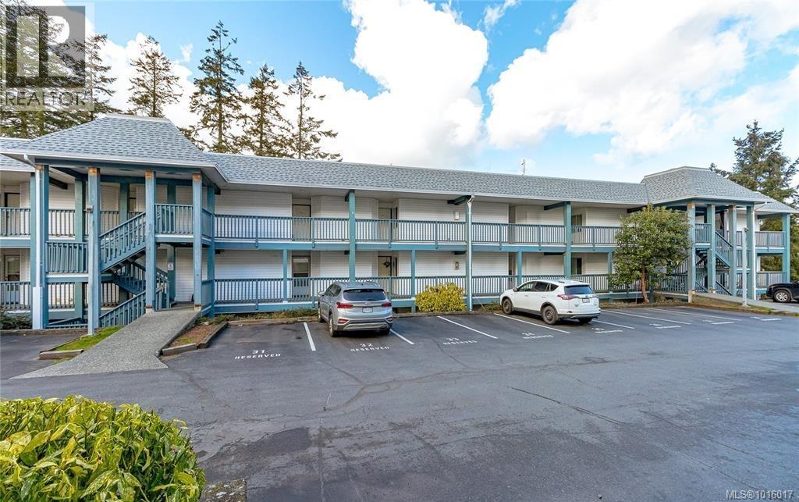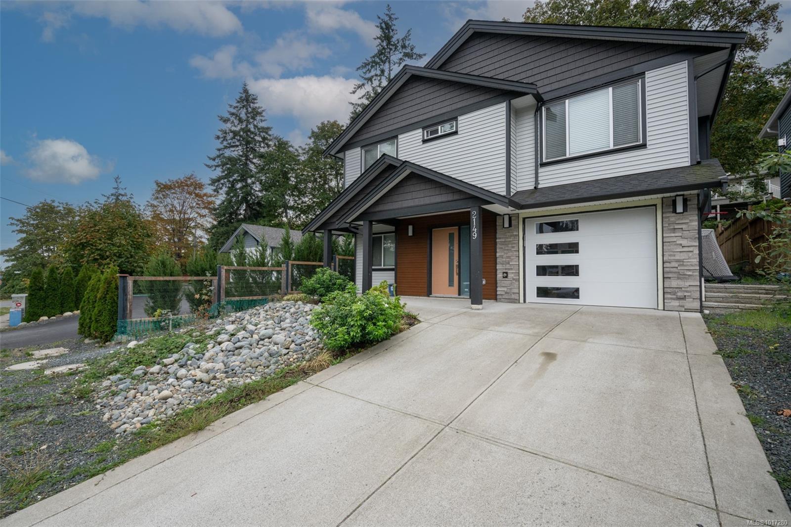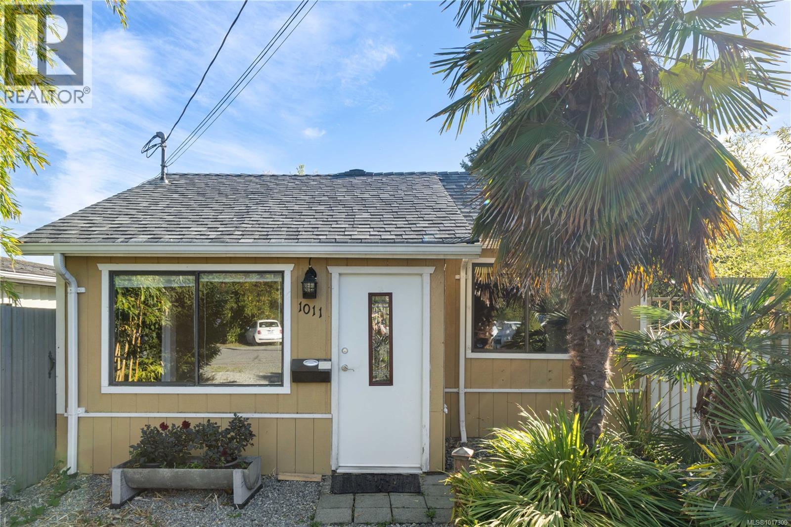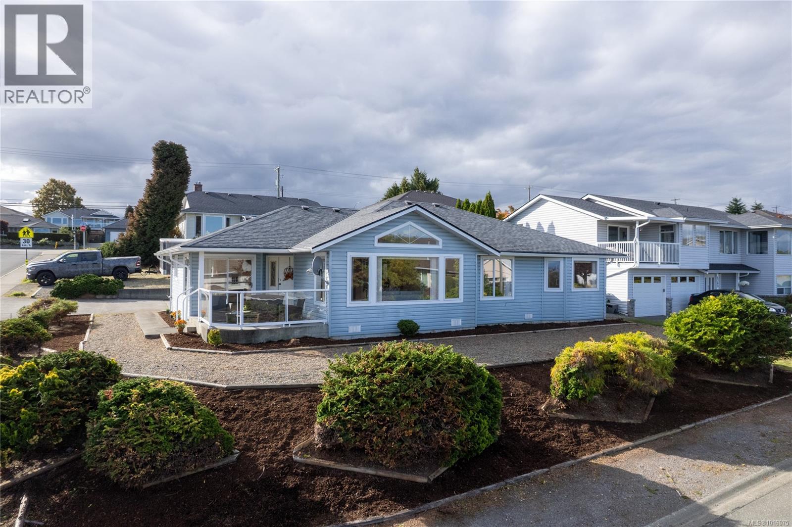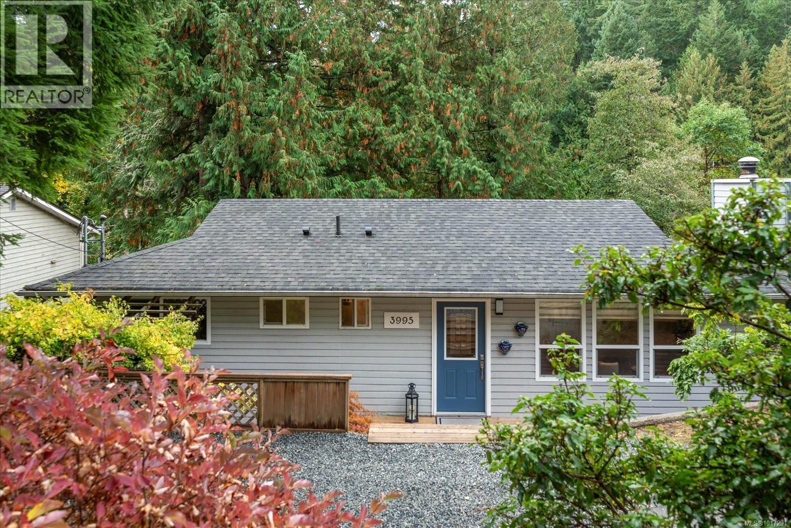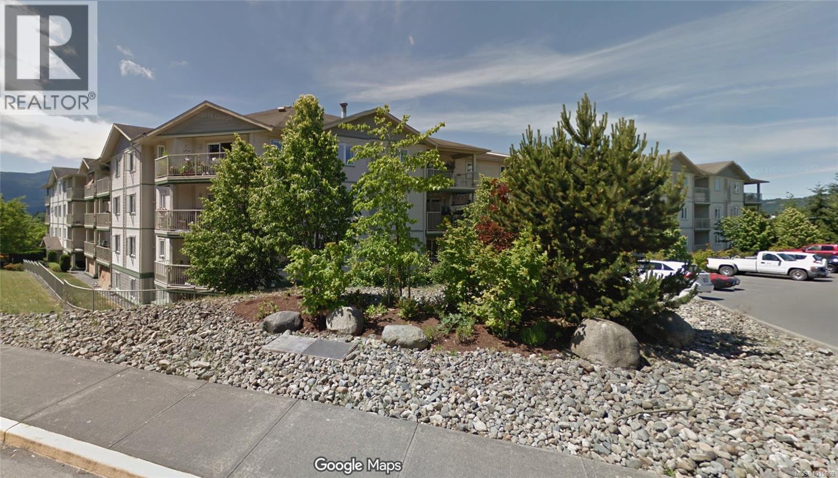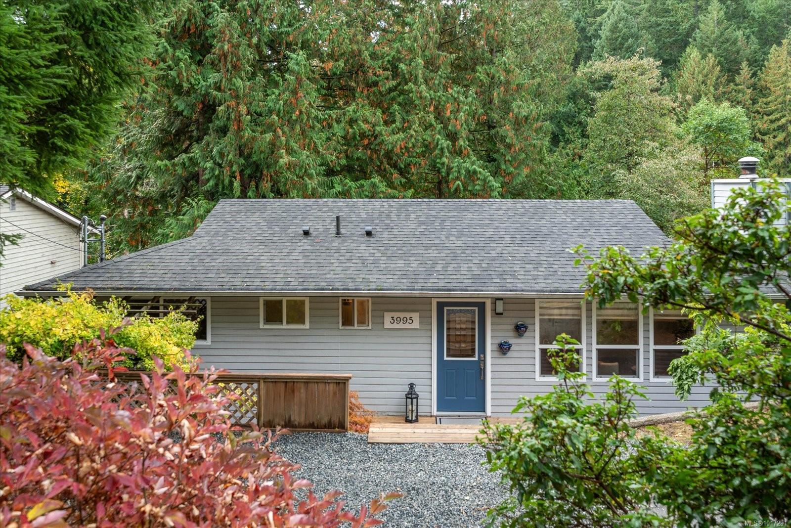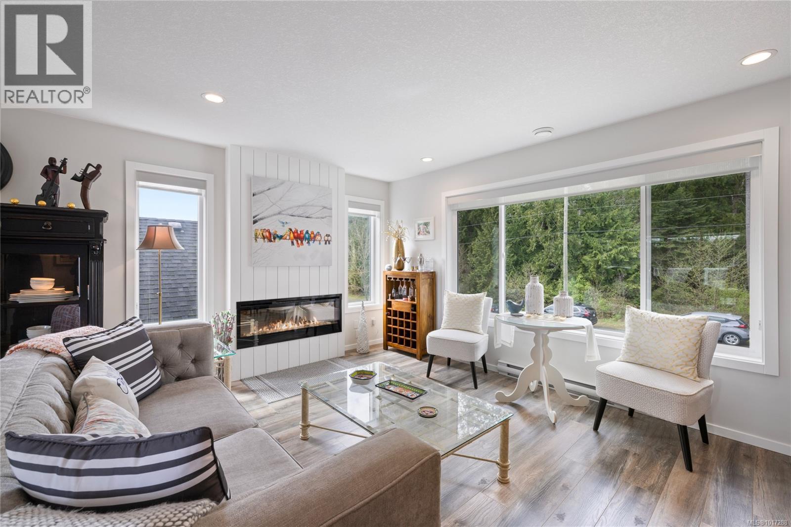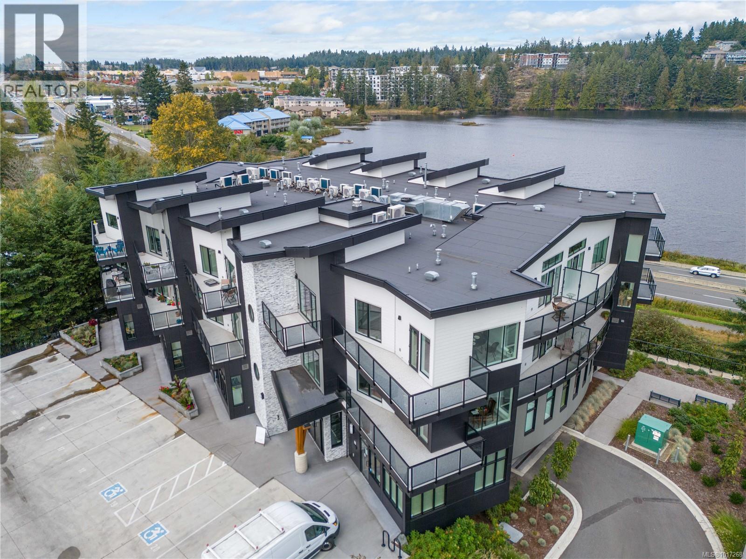- Houseful
- BC
- Nanaimo
- College Heights
- 1089 College Dr
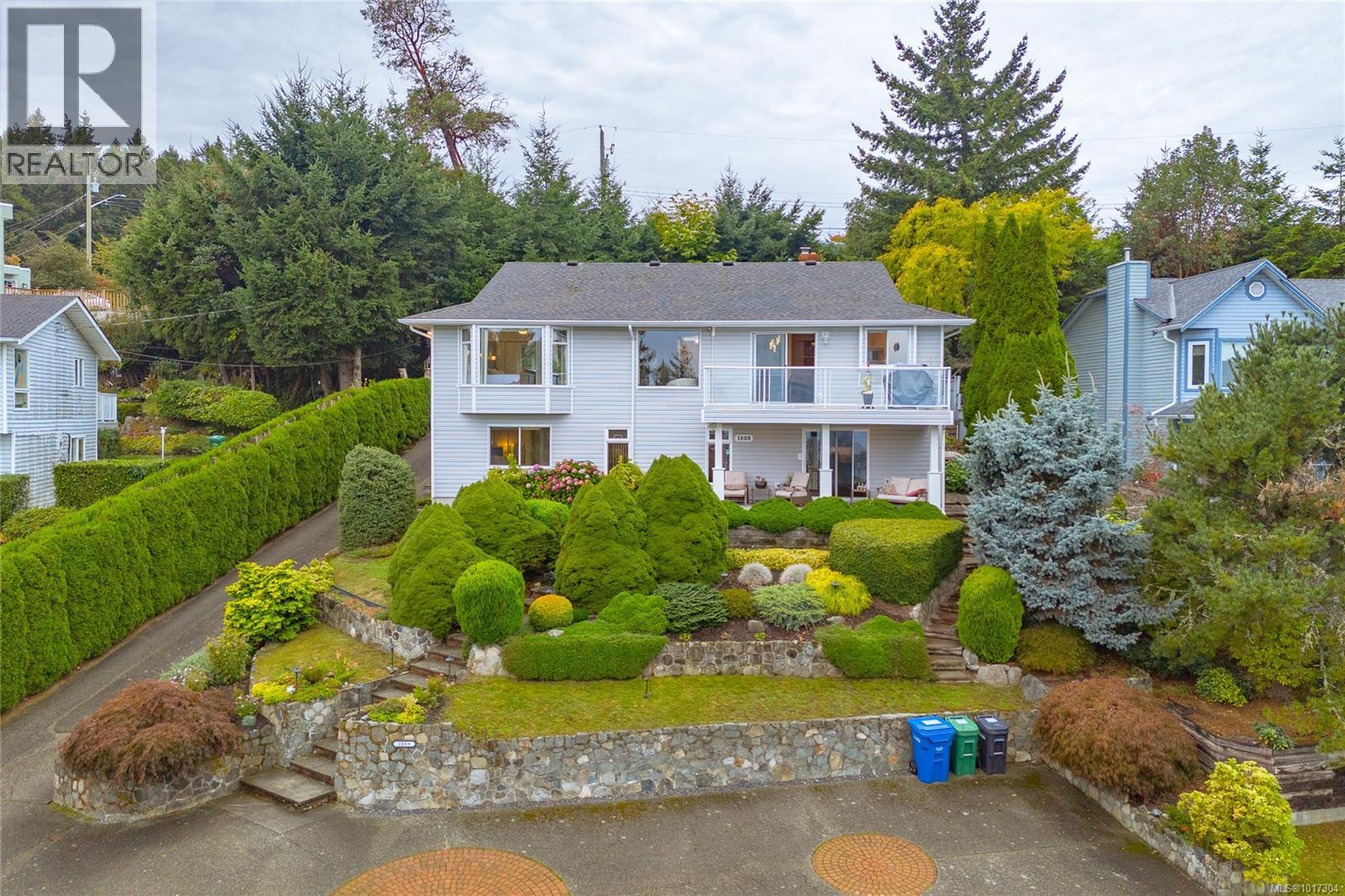
Highlights
Description
- Home value ($/Sqft)$341/Sqft
- Time on Housefulnew 4 hours
- Property typeSingle family
- Neighbourhood
- Median school Score
- Year built1986
- Mortgage payment
Welcome to this beautifully updated main-level entry home in desirable College Heights. Experience breathtaking, panoramic views of Departure Bay, the Salish Sea, downtown Nanaimo & coastal mountains. Ideal for couples or families, the main floor features a spacious primary bedroom & updated ensuite with walk-in shower. Two additional bedrooms & an updated family bath. Entertain with ease in the formal dining room featuring an electric, stone facing fireplace, cozy living room, breakfast nook, & great kitchen including stone countertops & stainless steel appliances. Closed-in mudroom & walk-in pantry. Downstairs offers lots of finished storage, a large family room & laundry/hobby space with wood fireplace. Newer one bedroom suite (unauthorised) complete with laundry & a view! Currently running as a successful Airbnb. Outside features lots of parking, seperate storage shed, landscaping lighting & built-in irrigation. Enjoy island living with stunning views from every window. Come see it (id:63267)
Home overview
- Cooling Air conditioned
- Heat type Baseboard heaters, heat pump
- # parking spaces 6
- # full baths 4
- # total bathrooms 4.0
- # of above grade bedrooms 4
- Has fireplace (y/n) Yes
- Subdivision University district
- View City view, mountain view, ocean view
- Zoning description Residential
- Lot dimensions 8712
- Lot size (acres) 0.20469925
- Building size 3662
- Listing # 1017304
- Property sub type Single family residence
- Status Active
- Kitchen 3.302m X 3.759m
- Laundry 6.553m X 4.343m
Level: Lower - Eating area 2.667m X 3.404m
Level: Lower - Bathroom 3 - Piece
Level: Lower - Storage 1.803m X 3.607m
Level: Lower - Dining room 5.486m X 3.785m
Level: Main - Dining nook 2.667m X 3.404m
Level: Main - Kitchen 3.302m X 3.759m
Level: Main - Primary bedroom 4.496m X 3.429m
Level: Main - Bedroom 3.556m X 3.454m
Level: Main - Bedroom 2.743m X 2.896m
Level: Main - 2.083m X 2.896m
Level: Main - Storage 2.87m X 1.626m
Level: Main - Bathroom 4 - Piece
Level: Main - Bathroom 2 - Piece
Level: Main - Dining room 5.486m X 3.785m
Level: Main - Ensuite 3 - Piece
Level: Main - Mudroom 2.134m X 1.499m
Level: Main - Living room 3.912m X 5.436m
Level: Main - Pantry 1.499m X 1.575m
Level: Main
- Listing source url Https://www.realtor.ca/real-estate/28979614/1089-college-dr-nanaimo-university-district
- Listing type identifier Idx

$-3,333
/ Month

