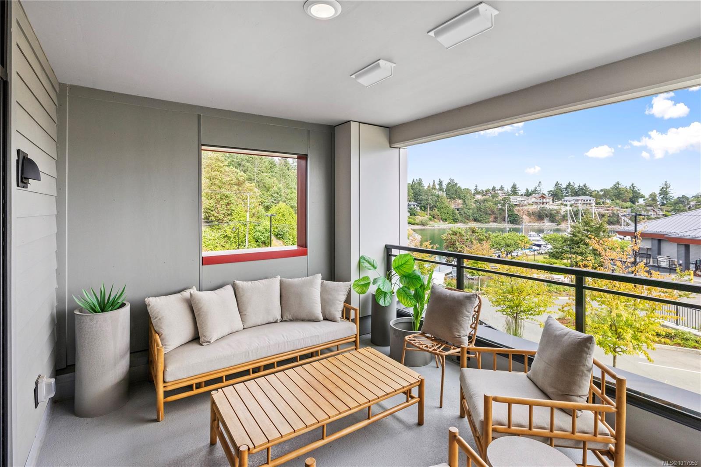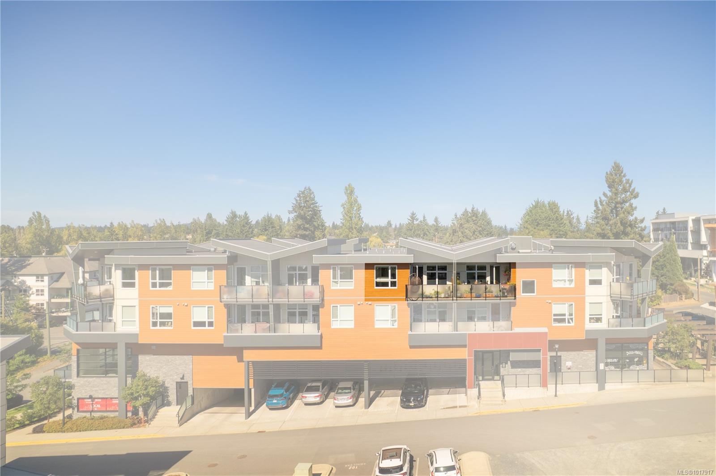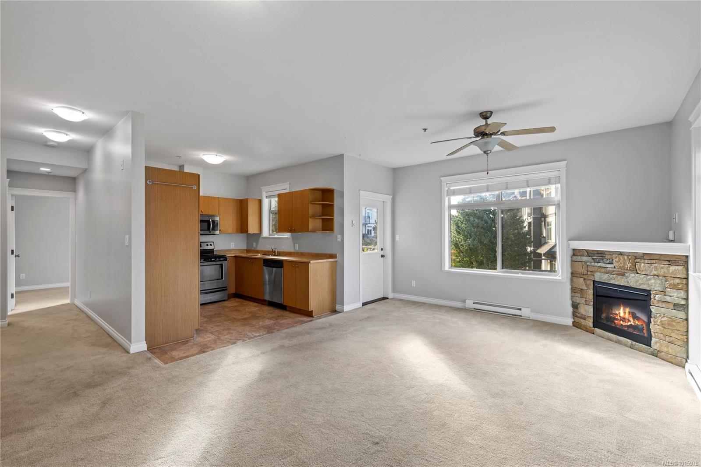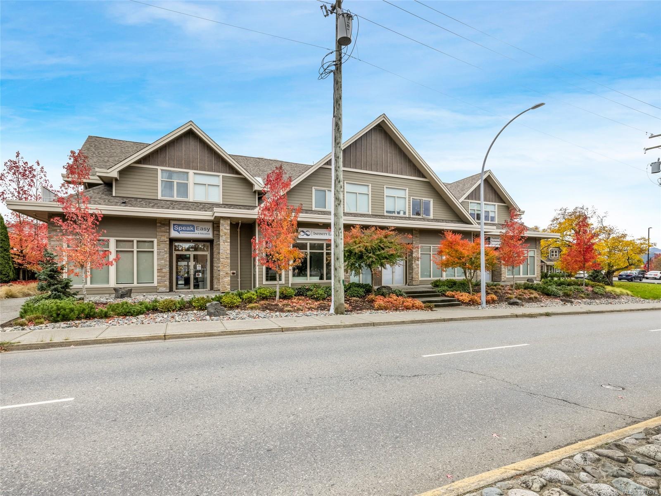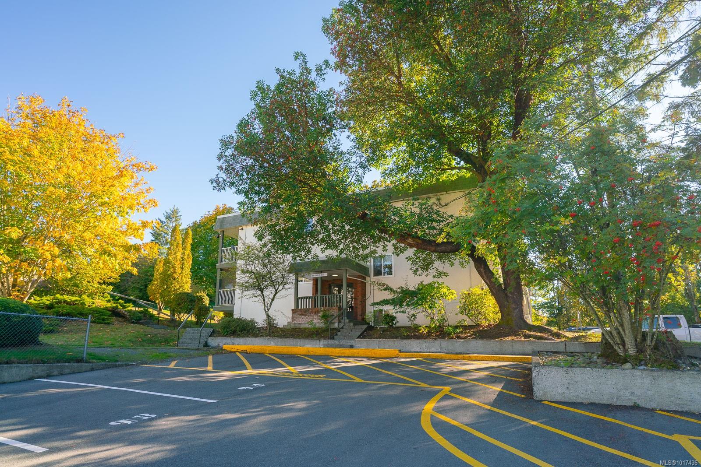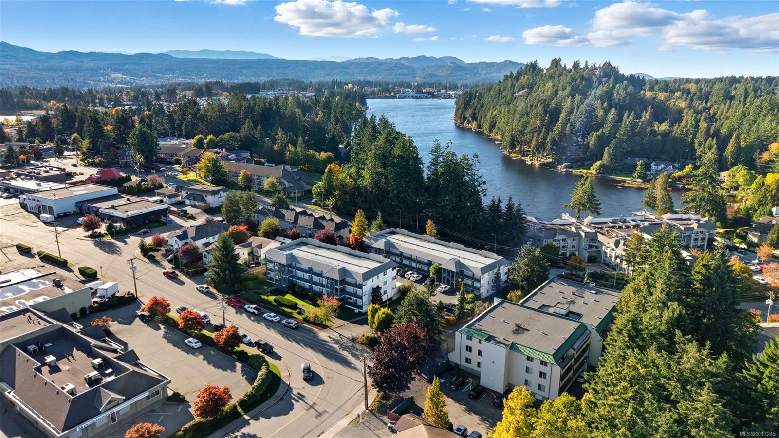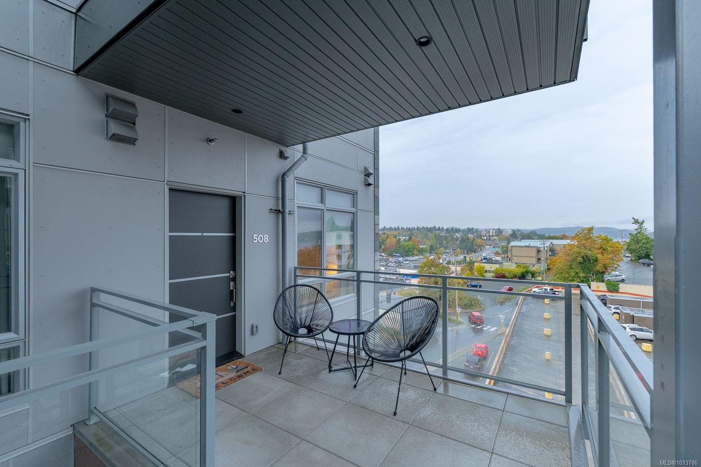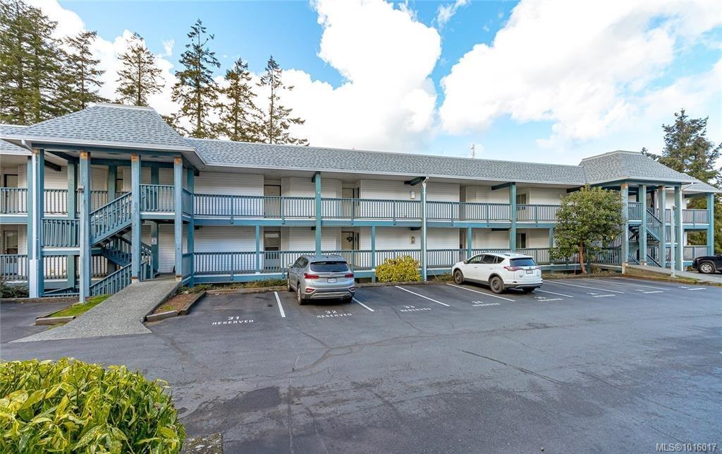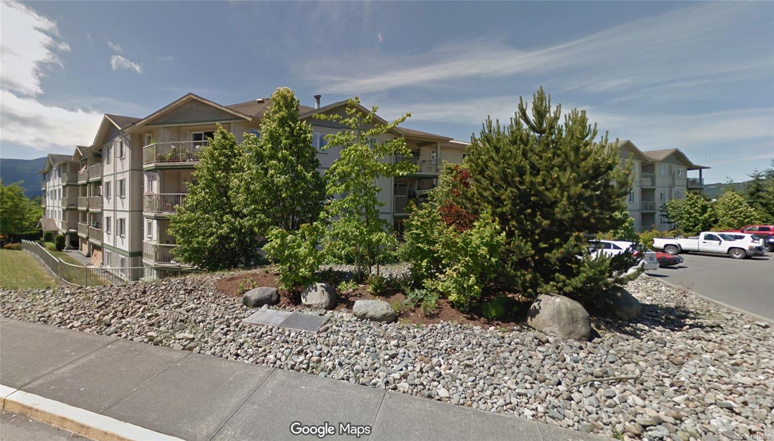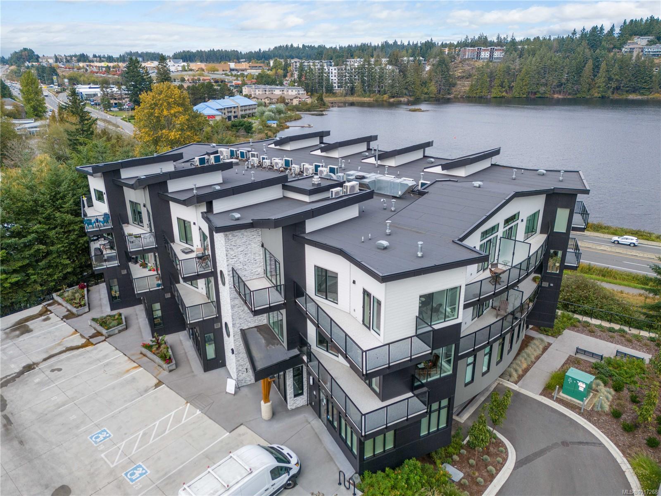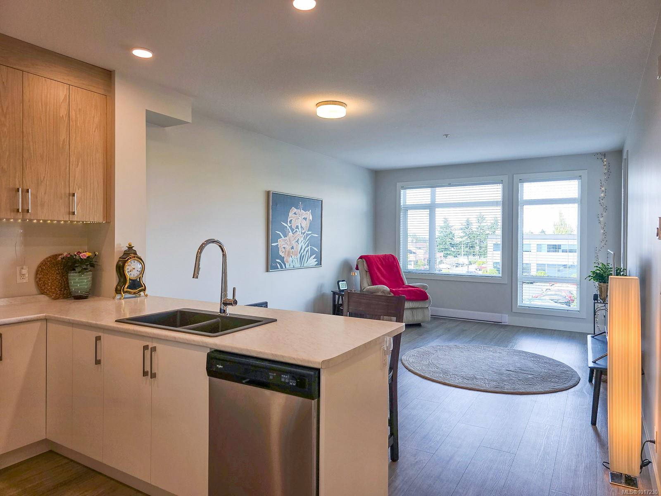- Houseful
- BC
- Nanaimo
- Garner Crescent
- 1097 Bowen Rd Apt 1102
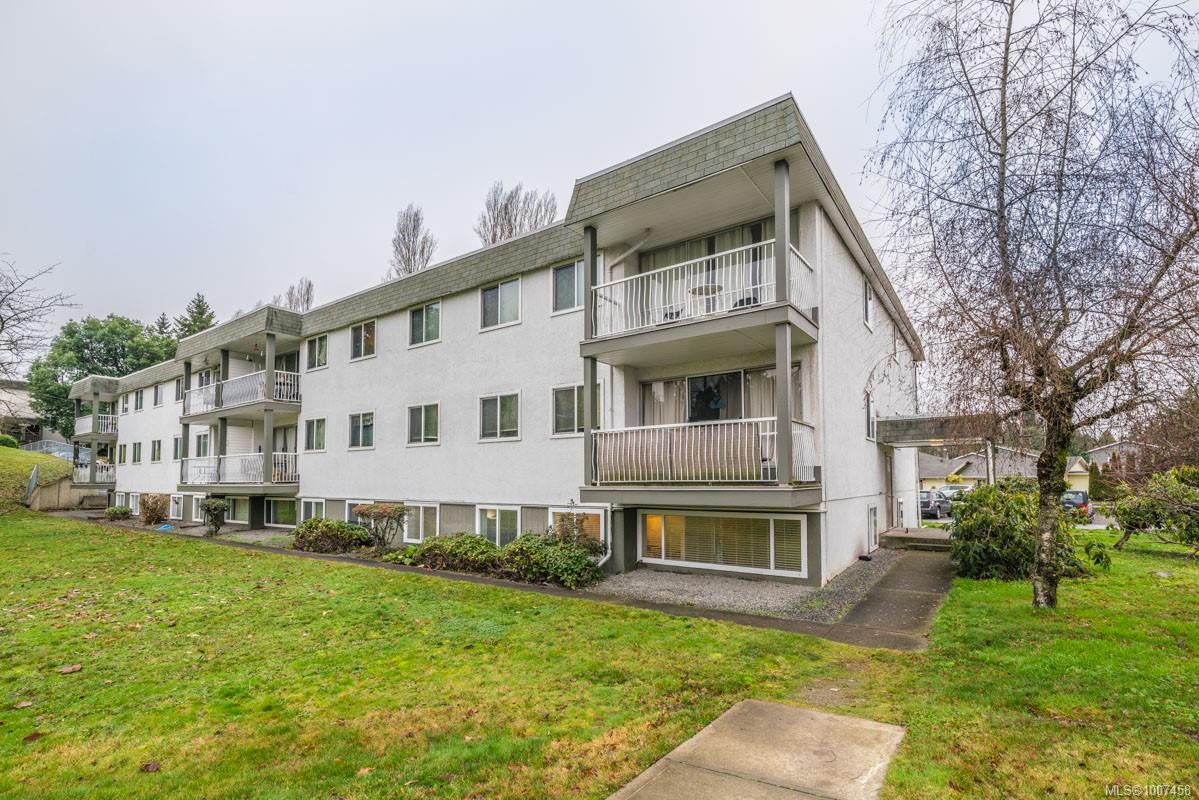
Highlights
Description
- Home value ($/Sqft)$333/Sqft
- Time on Houseful99 days
- Property typeResidential
- StyleContemporary
- Neighbourhood
- Median school Score
- Lot size871 Sqft
- Year built1965
- Mortgage payment
2 bed Nanaimo condo right across from beautiful Bowen Park with walking trails, rec center, tennis courts, frisbee golf, outdoor pools & a sports field. Only half a block from my favorite walking trail around Buttertubs Marsh. This home has been nicely renovated & has easy to clean laminate & lino throughout. Central & close to shopping, downtown, all levels of schools including Vancouver Island University. On the main bus route & a short walk to downtown. No rental restrictions & the strata fee INCLUDES HEAT & HOT WATER. Super turnkey investment or affordable home. One small dog or one cat is welcome. Month to month tenancy to a nice tenant that would love to stay. Photos are from before tenancy. All measurements are approximate & should be verified if important.
Home overview
- Cooling None
- Heat type Hot water, natural gas
- Sewer/ septic Sewer connected
- # total stories 3
- Construction materials Concrete, frame wood, glass, insulation: ceiling, insulation: walls, log, stucco
- Foundation Concrete perimeter
- Roof Asphalt torch on
- # parking spaces 1
- Parking desc Open
- # total bathrooms 1.0
- # of above grade bedrooms 2
- # of rooms 7
- Flooring Basement slab, laminate, mixed
- Appliances Oven/range electric, refrigerator
- Has fireplace (y/n) No
- Laundry information Common area
- Interior features Dining/living combo
- County Nanaimo city of
- Area Nanaimo
- View Other
- Water source Municipal
- Zoning description Other
- Directions 223870
- Exposure Southeast
- Lot desc Central location, easy access, family-oriented neighbourhood, recreation nearby, shopping nearby
- Lot size (acres) 0.02
- Basement information None
- Building size 856
- Mls® # 1007458
- Property sub type Condominium
- Status Active
- Tax year 2024
- Dining room Main: 2.057m X 1.727m
Level: Main - Primary bedroom Main: 3.759m X 3.073m
Level: Main - Storage Main: 2.108m X 1.067m
Level: Main - Kitchen Main: 2.743m X 2.159m
Level: Main - Living room Main: 3.48m X 5.817m
Level: Main - Bedroom Main: 3.759m X 2.591m
Level: Main - Bathroom Main
Level: Main
- Listing type identifier Idx

$-177
/ Month

