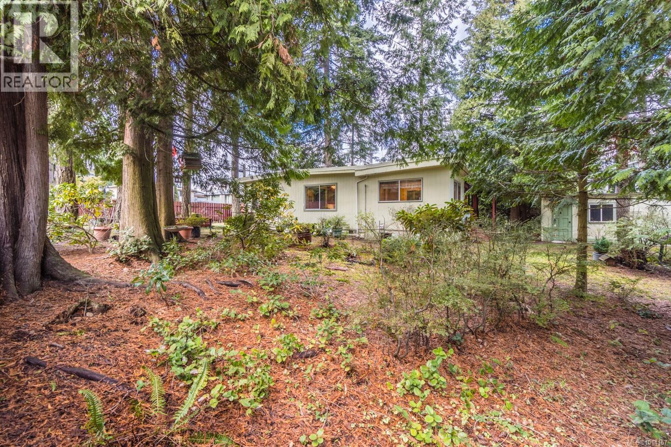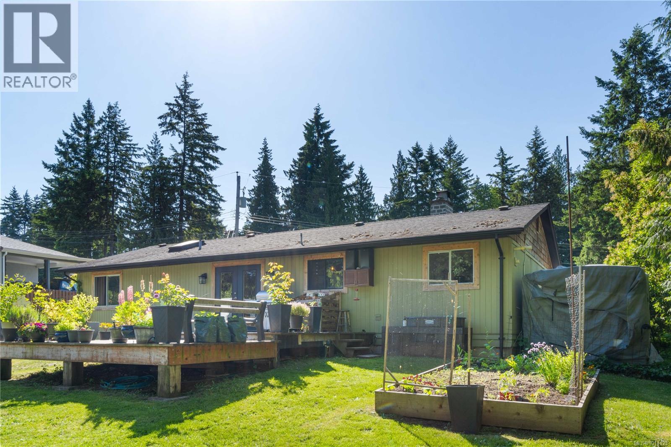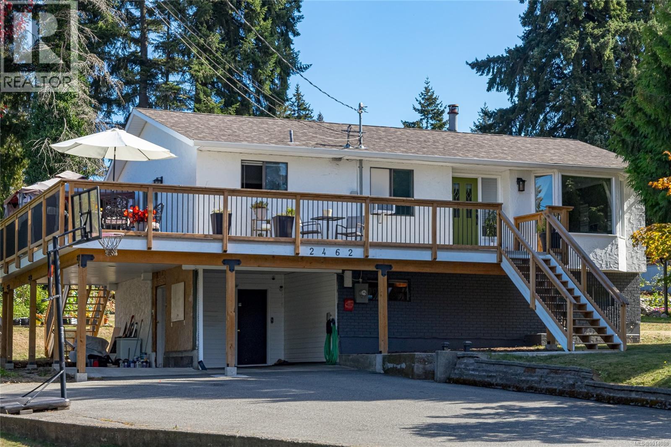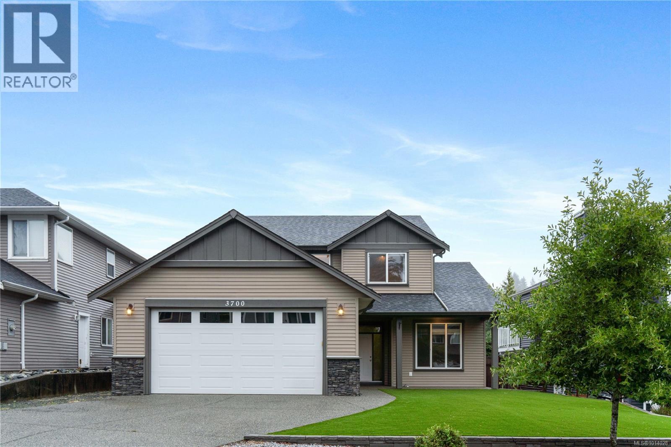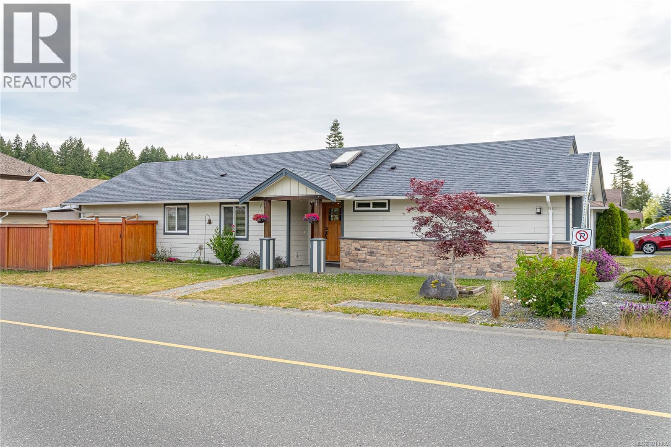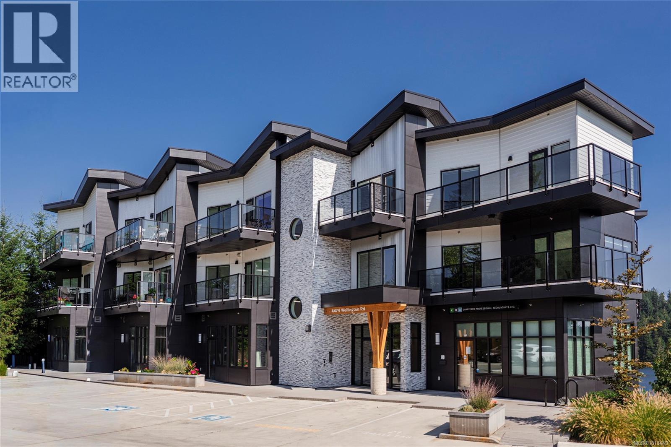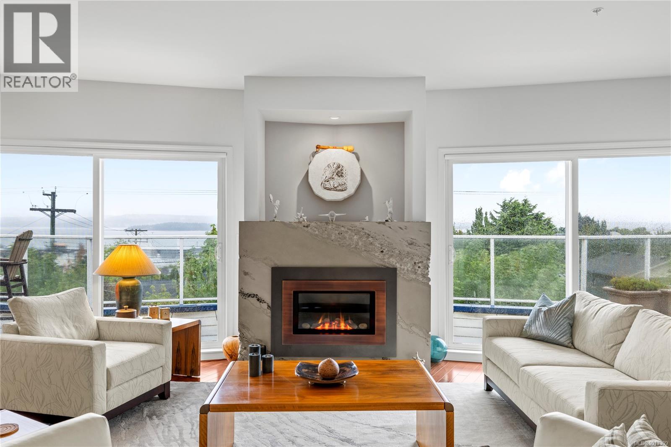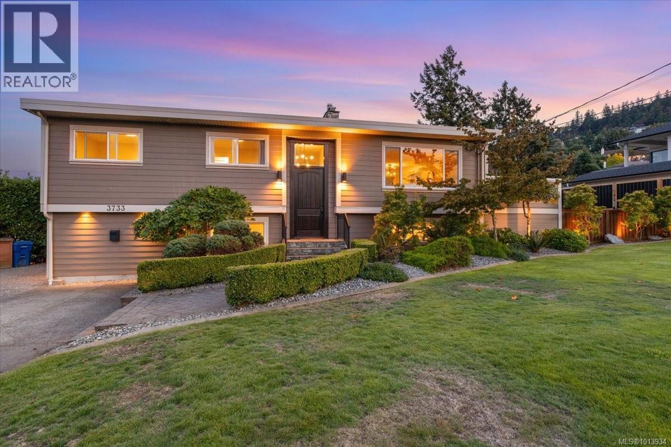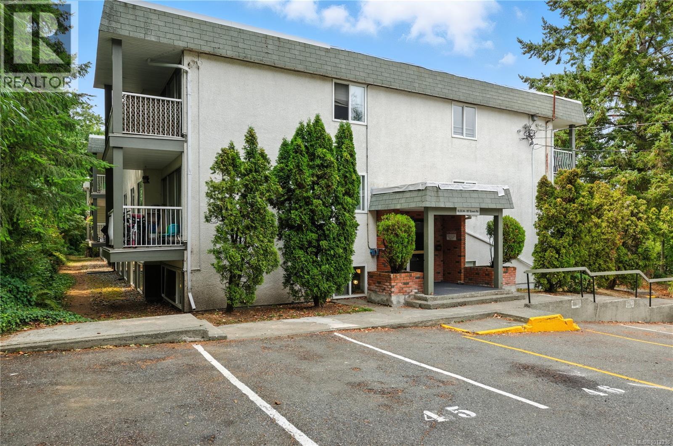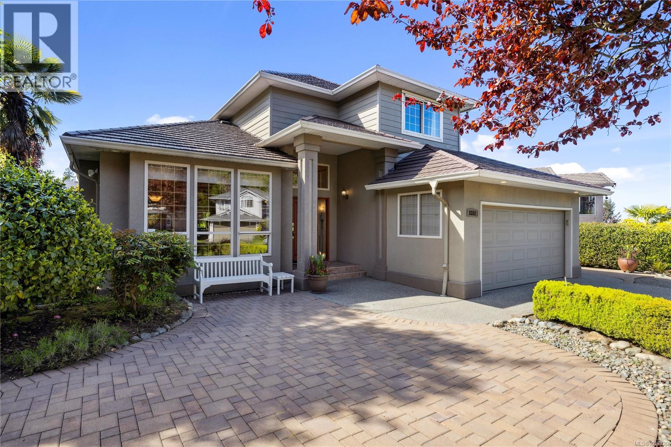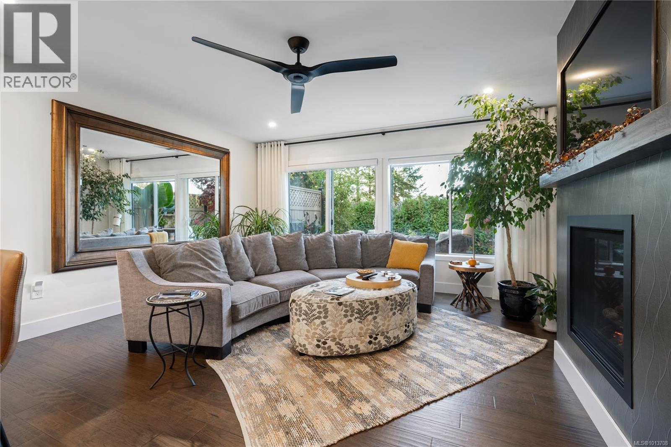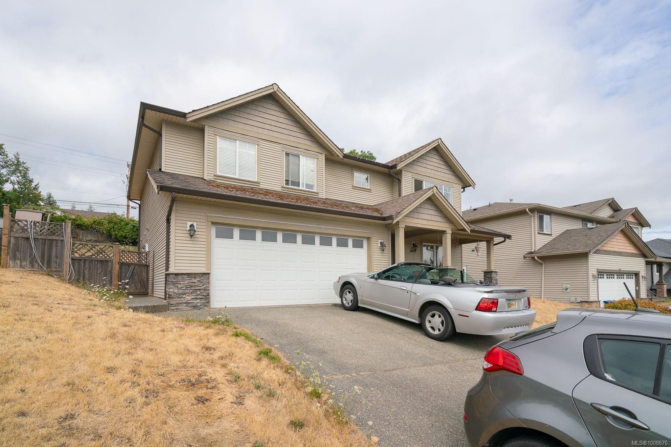
Highlights
This home is
0%
Time on Houseful
50 Days
School rated
4.4/10
Nanaimo
-2.51%
Description
- Home value ($/Sqft)$254/Sqft
- Time on Houseful50 days
- Property typeResidential
- Median school Score
- Lot size7,405 Sqft
- Year built2007
- Garage spaces2
- Mortgage payment
Located on a quiet cul-de-sac in a family-friendly South Nanaimo neighbourhood, this home offers great potential for the right buyer. The main level features 3 bedrooms, a dedicated den or home office, a convenient laundry room, and a well-appointed primary suite with a walk-in closet and private ensuite. Downstairs, a spacious 2-bedroom suit e with its own laundry provides excellent rental or extended family living options. While the home is functional and well laid out, it could benefit from some updates — a great opportunity to add value and make it your own. A double garage completes this versatile property.
Devin Hawes
of Century 21 Harbour Realty Ltd.,
MLS®#1008676 updated 1 month ago.
Houseful checked MLS® for data 1 month ago.
Home overview
Amenities / Utilities
- Cooling None
- Heat type Baseboard
- Sewer/ septic Sewer connected
Exterior
- Construction materials Vinyl siding
- Foundation Concrete perimeter
- Roof Asphalt shingle
- # garage spaces 2
- # parking spaces 4
- Has garage (y/n) Yes
- Parking desc Garage double, open
Interior
- # total bathrooms 3.0
- # of above grade bedrooms 4
- # of rooms 19
- Has fireplace (y/n) Yes
- Laundry information In house
Location
- County Nanaimo city of
- Area Nanaimo
- Water source Municipal
- Zoning description Residential
Lot/ Land Details
- Exposure East
Overview
- Lot size (acres) 0.17
- Basement information Finished, full
- Building size 3066
- Mls® # 1008676
- Property sub type Single family residence
- Status Active
- Tax year 2024
Rooms Information
metric
- Family room Lower: 4.648m X 3.886m
Level: Lower - Lower: 6.248m X 5.842m
Level: Lower - Laundry Lower: 2.591m X 2.515m
Level: Lower - Office Lower: 3.251m X 4.039m
Level: Lower - Lower: 2.184m X 4.851m
Level: Lower - Bathroom Lower: 1.499m X 2.616m
Level: Lower - Kitchen Lower: 4.775m X 1.6m
Level: Lower - Porch Lower: 5.69m X 3.099m
Level: Lower - Bedroom Lower: 4.267m X 2.997m
Level: Lower - Bedroom Lower: 3.15m X 3.073m
Level: Lower - Main: 3.175m X 1.676m
Level: Main - Bedroom Main: 3.15m X 4.166m
Level: Main - Bathroom Main: 2.769m X 2.057m
Level: Main - Main: 1.448m X 0.991m
Level: Main - Living room Main: 4.47m X 6.172m
Level: Main - Dining room Main: 2.591m X 3.937m
Level: Main - Bathroom Main: 2.769m X 1.651m
Level: Main - Primary bedroom Main: 3.886m X 4.521m
Level: Main - Main: 3.632m X 3.048m
Level: Main
SOA_HOUSEKEEPING_ATTRS
- Listing type identifier Idx

Lock your rate with RBC pre-approval
Mortgage rate is for illustrative purposes only. Please check RBC.com/mortgages for the current mortgage rates
$-2,077
/ Month25 Years fixed, 20% down payment, % interest
$
$
$
%
$
%

Schedule a viewing
No obligation or purchase necessary, cancel at any time

