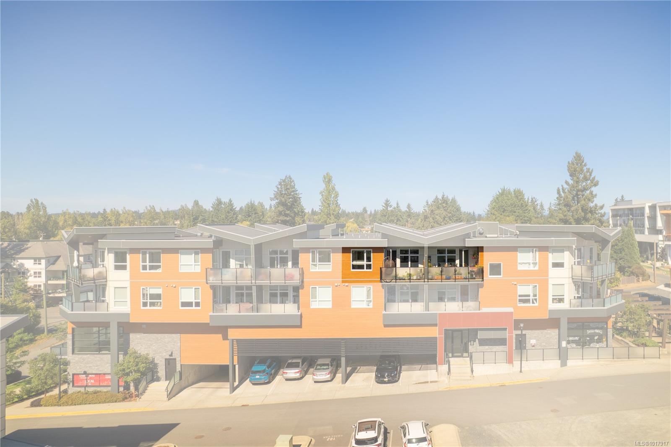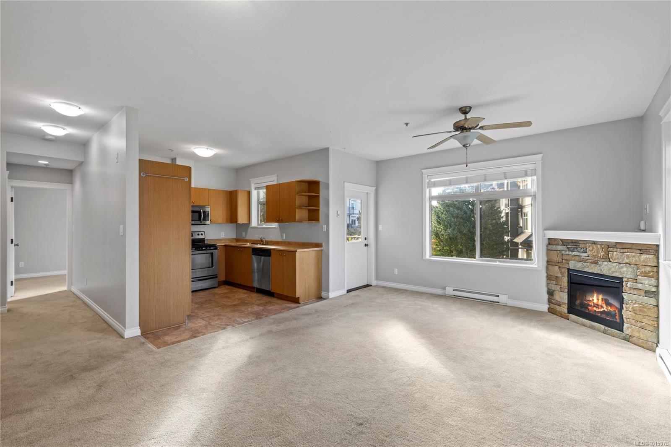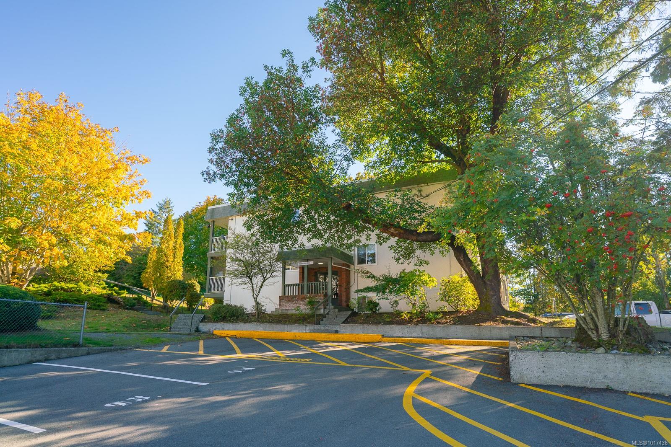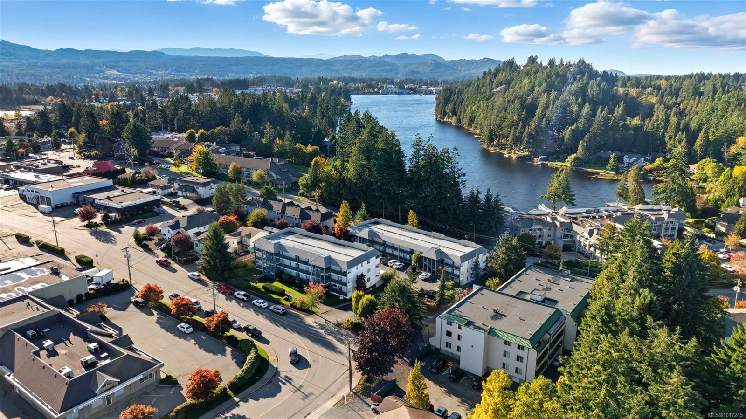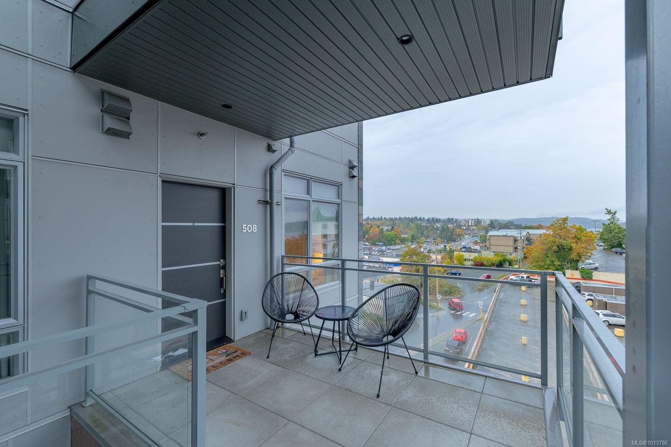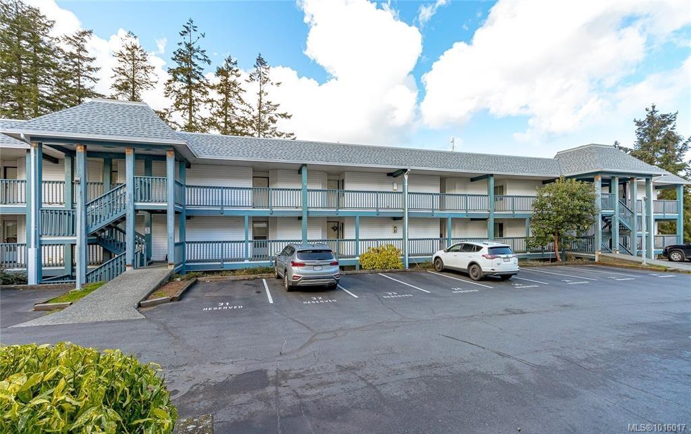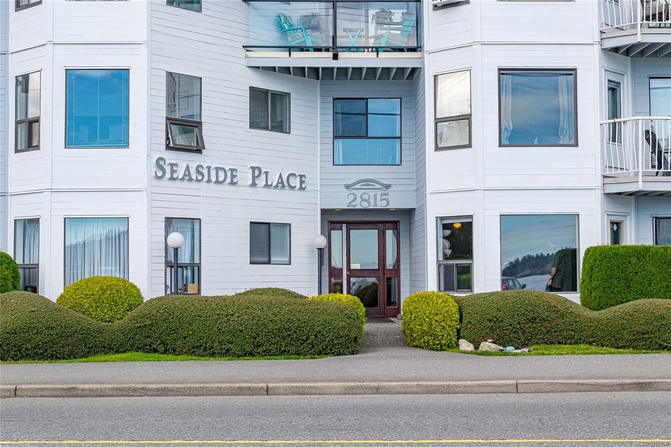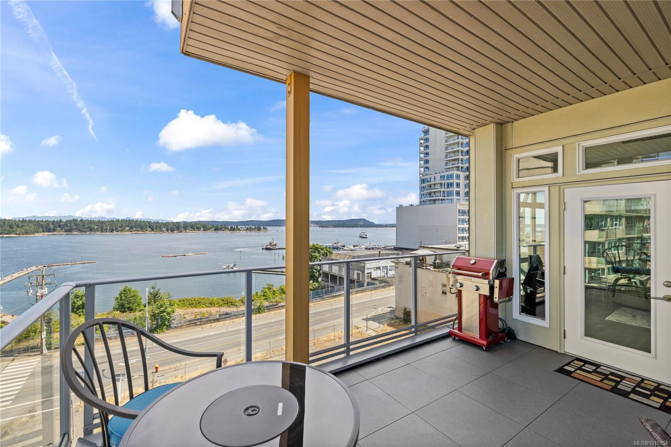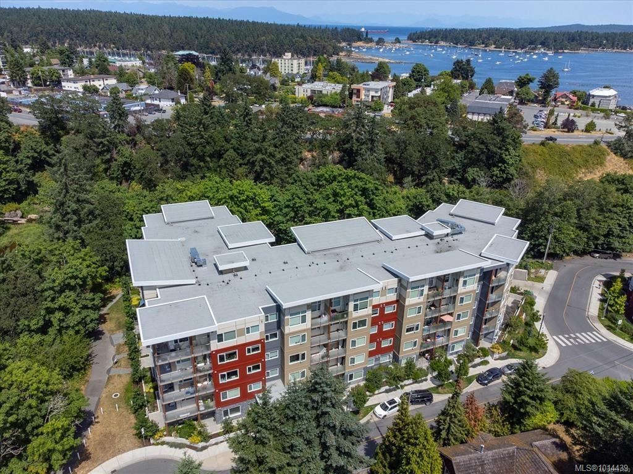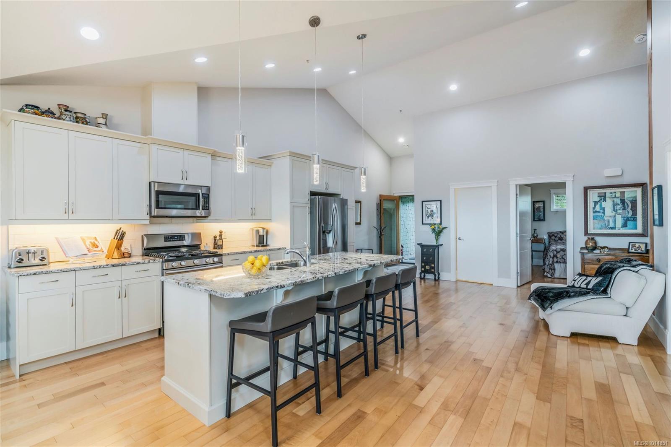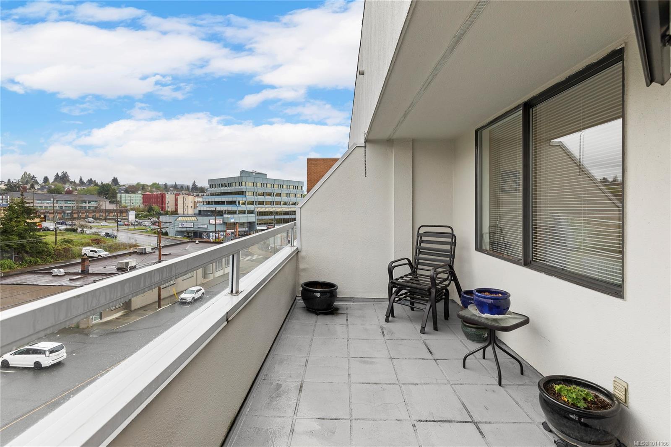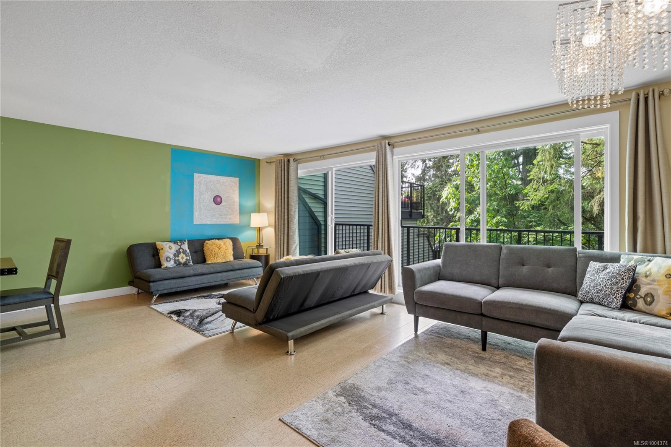
Highlights
Description
- Home value ($/Sqft)$334/Sqft
- Time on Houseful111 days
- Property typeResidential
- Median school Score
- Year built1975
- Mortgage payment
Tucked alongside the Millstream River & surrounded by lush parkland, Parkview Terrace offers a rare blend of peaceful, West Coast charm. This beautifully updated townhome sits in a quiet, well-maintained complex just steps from Bowen Park & minutes to shopping, transi & Nanaimo’s vibrant downtown waterfront. Inside, the bright, functional kitchen features modern appliances & plenty of cabinet space, flowing seamlessly into the open-concept living & dining area. Durable, stylish flooring & two full-size sliding glass doors flood the main level with natural light creating an easy indoor-outdoor connection. Downstairs you'll find two comfortable bedrooms & two bathrooms, including a spacious primary suite with a two-piece ensuite & generous closet space. A 4-piece bath, in-suite laundry &extra storage complete the lower level. Whether you're a first-time buyer, downsizer, or investor, this is an exceptional opportunity.
Home overview
- Cooling None
- Heat type Baseboard
- Sewer/ septic Sewer connected
- # total stories 4
- Construction materials Cement fibre, stucco
- Foundation Slab
- Roof Membrane, metal
- Exterior features Balcony/deck
- # parking spaces 1
- Parking desc Guest, open
- # total bathrooms 2.0
- # of above grade bedrooms 2
- # of rooms 10
- Flooring Mixed
- Appliances Dishwasher, f/s/w/d
- Has fireplace (y/n) No
- Laundry information In unit
- County Nanaimo city of
- Area Nanaimo
- Subdivision Parkview terraces
- View River
- Water body type River front
- Water source Municipal
- Zoning description Multi-family
- Directions 227782
- Exposure West
- Lot desc Central location, marina nearby, in wooded area
- Water features River front
- Lot size (acres) 0.0
- Building size 1349
- Mls® # 1004374
- Property sub type Condominium
- Status Active
- Virtual tour
- Tax year 2025
- Storage Lower: 1.829m X 2.362m
Level: Lower - Bathroom Lower
Level: Lower - Laundry Lower: 1.829m X 2.565m
Level: Lower - Bedroom Lower: 4.547m X 3.251m
Level: Lower - Ensuite Lower
Level: Lower - Bedroom Lower: 2.946m X 3.073m
Level: Lower - Dining room Main: 2.743m X 2.87m
Level: Main - Kitchen Main: 2.769m X 2.87m
Level: Main - Living room Main: 5.131m X 6.477m
Level: Main - Main: 1.346m X 2.769m
Level: Main
- Listing type identifier Idx

$-657
/ Month

