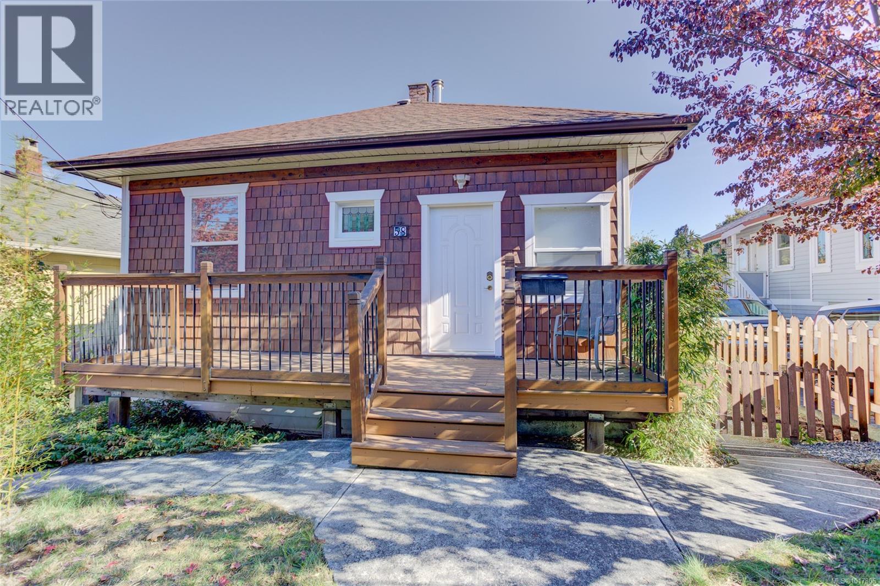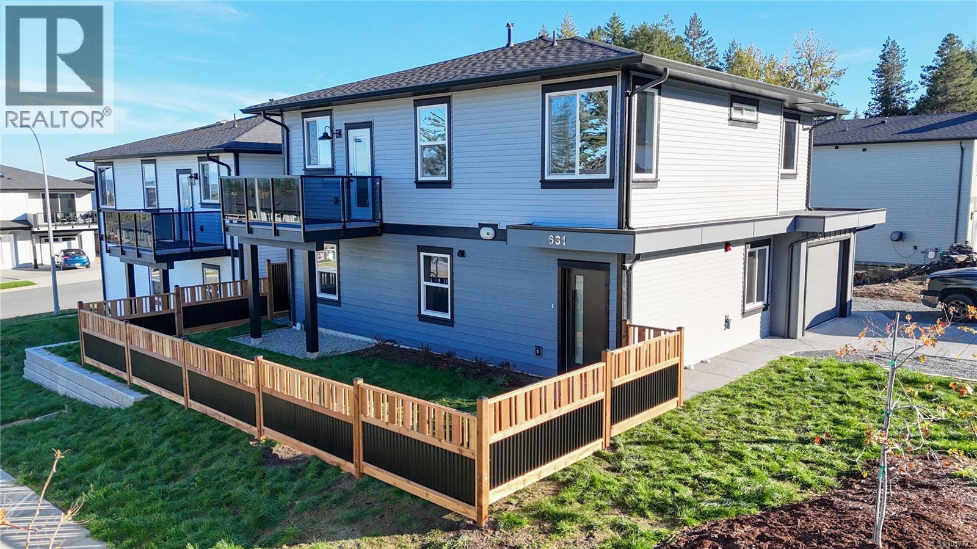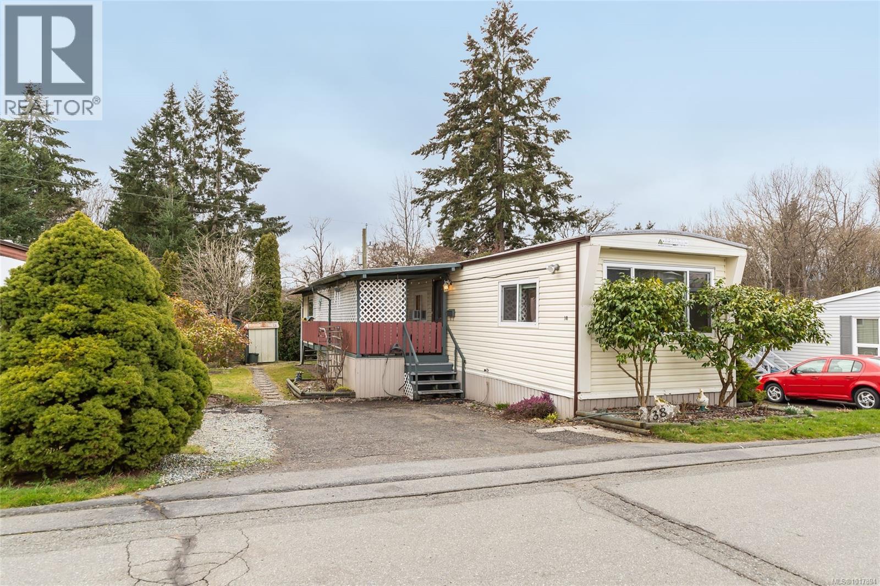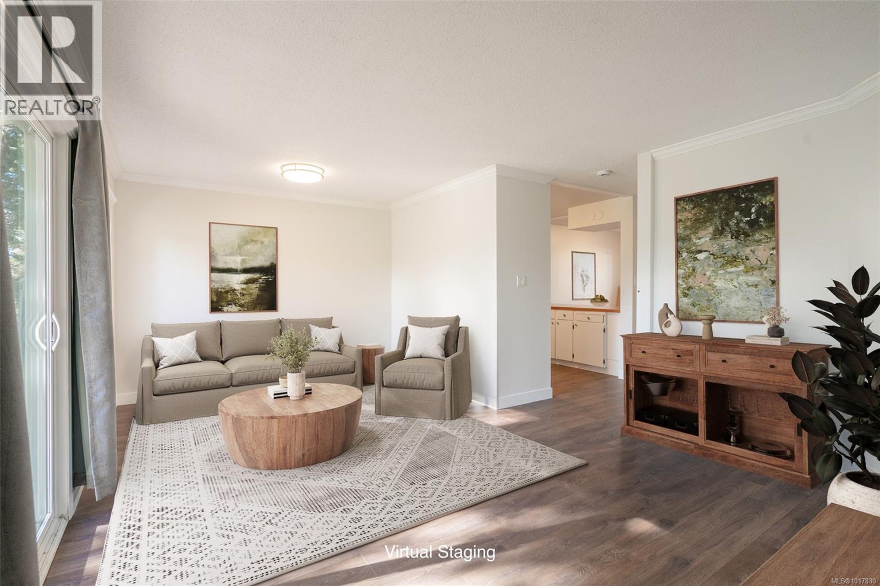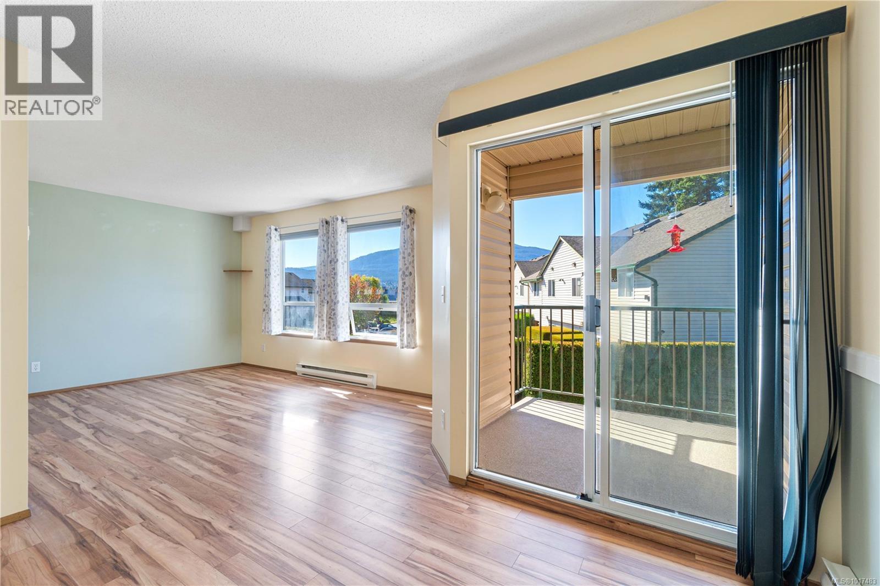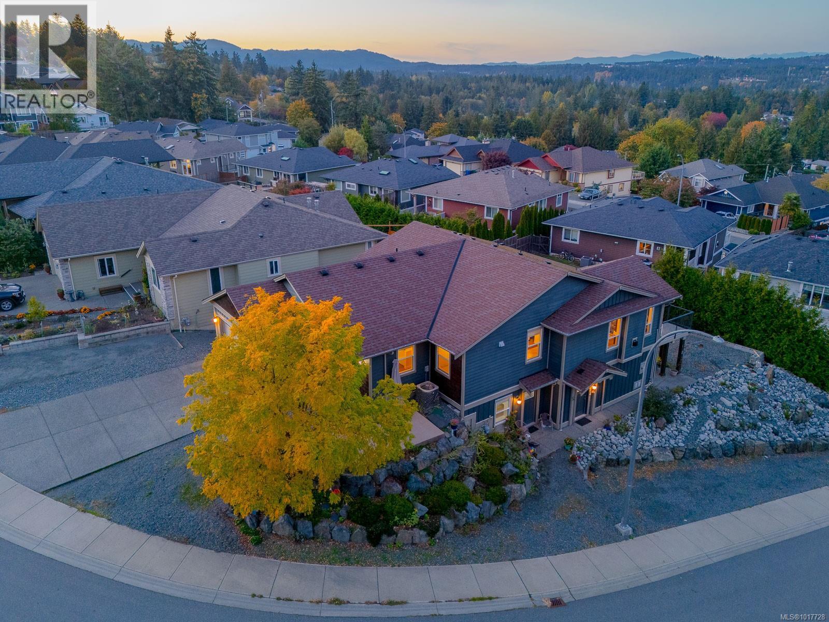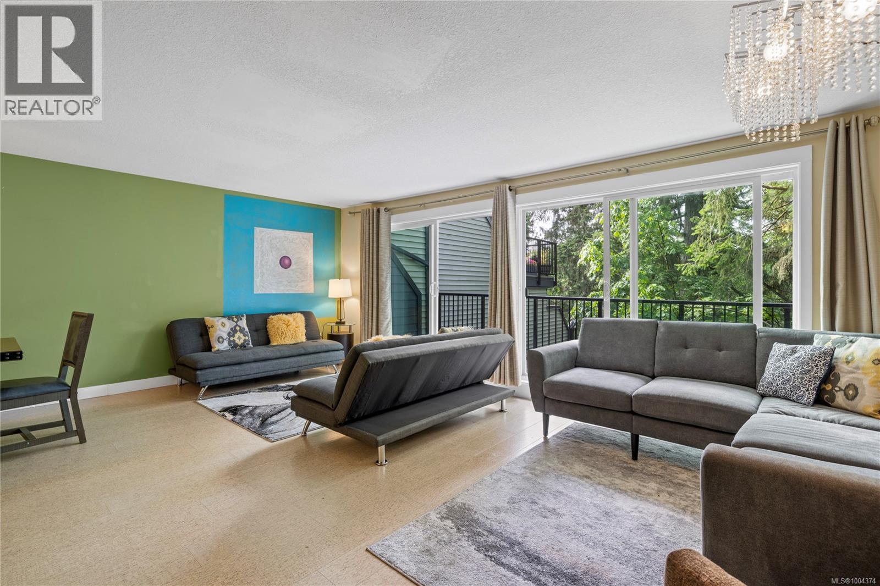
Highlights
Description
- Home value ($/Sqft)$334/Sqft
- Time on Houseful112 days
- Property typeSingle family
- Median school Score
- Year built1975
- Mortgage payment
Tucked alongside the Millstream River and surrounded by lush parkland, Parkview Terrace offers a rare blend of peaceful, West Coast charm and unbeatable central convenience. This beautifully updated townhome sits in a quiet, well-maintained complex just steps from Bowen Park and minutes to shopping, transit, and Nanaimo’s vibrant downtown waterfront. Inside, the bright, functional kitchen features modern appliances and plenty of cabinet space, flowing seamlessly into the open-concept living and dining area. Durable, stylish flooring and two full-size sliding glass doors flood the main level with natural light and create an easy indoor-outdoor connection. Downstairs, the thoughtfully designed layout provides excellent separation between living and rest. You'll find two comfortable bedrooms and two bathrooms, including a spacious primary suite with a two-piece ensuite and generous closet space. A full four-piece bath, in-suite laundry, and extra storage complete the lower level. One of the standout features? A large, south-facing private deck—perfect for morning coffee, evening wine, or simply soaking in the serene surroundings. Whether you're a first-time buyer, downsizer, or investor, this is an exceptional opportunity to own in a peaceful riverside community with everything you need close at hand. (id:63267)
Home overview
- Cooling None
- Heat type Baseboard heaters
- # parking spaces 1
- # full baths 2
- # total bathrooms 2.0
- # of above grade bedrooms 2
- Community features Pets allowed with restrictions, family oriented
- Subdivision Parkview terraces
- View River view, view
- Zoning description Multi-family
- Directions 1771882
- Lot size (acres) 0.0
- Building size 1349
- Listing # 1004374
- Property sub type Single family residence
- Status Active
- Bedroom 2.946m X 3.073m
Level: Lower - Storage 1.829m X 2.362m
Level: Lower - Laundry 1.829m X 2.565m
Level: Lower - Bedroom 4.547m X 3.251m
Level: Lower - Ensuite 2 - Piece
Level: Lower - Bathroom 4 - Piece
Level: Lower - Living room 5.131m X 6.477m
Level: Main - Kitchen 2.769m X 2.87m
Level: Main - 1.346m X 2.769m
Level: Main - Dining room 2.743m X 2.87m
Level: Main
- Listing source url Https://www.realtor.ca/real-estate/28545899/10-111-wall-st-nanaimo-central-nanaimo
- Listing type identifier Idx

$-657
/ Month







