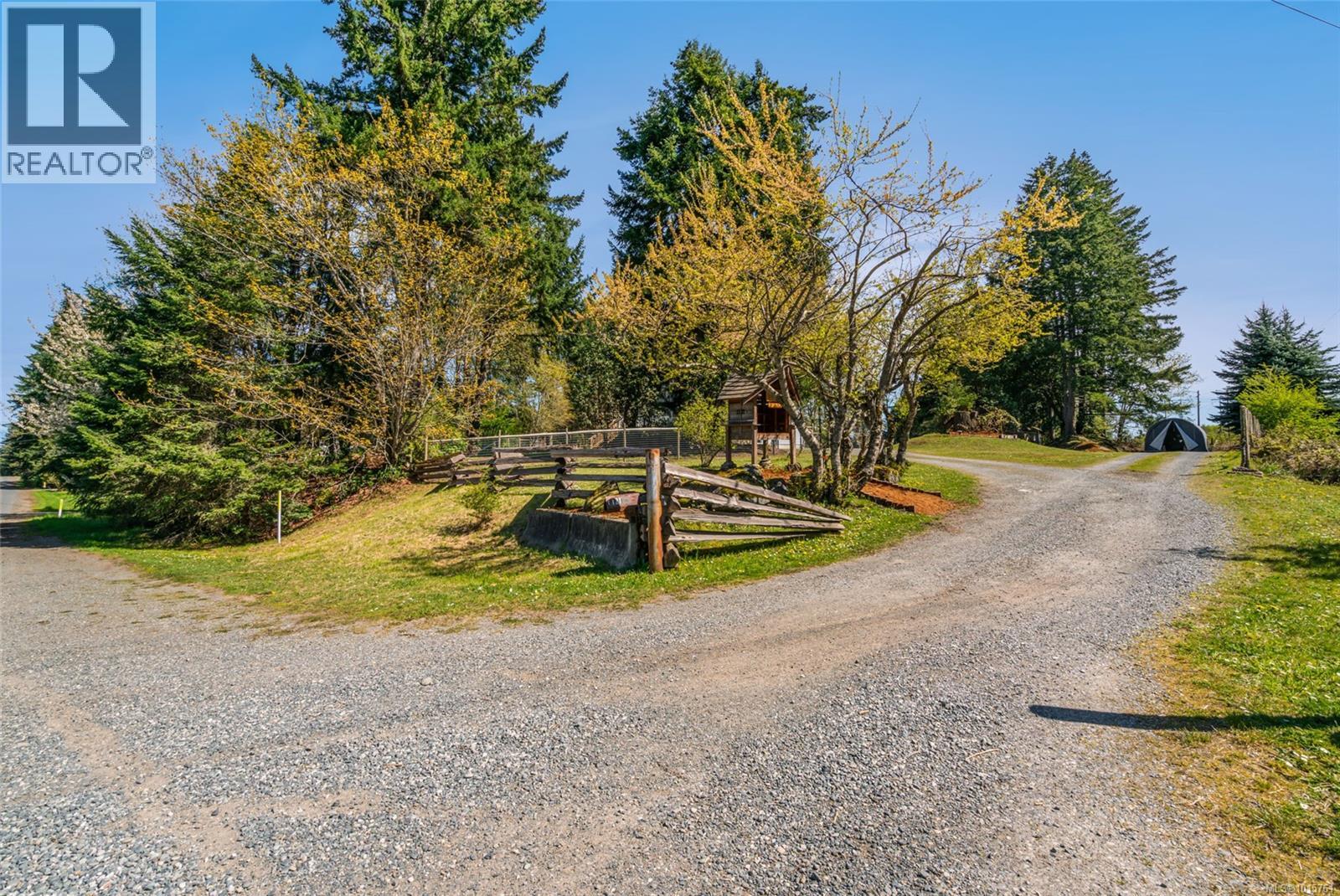
Highlights
Description
- Home value ($/Sqft)$391/Sqft
- Time on Houseful14 days
- Property typeSingle family
- Median school Score
- Lot size1.14 Acres
- Year built1990
- Mortgage payment
Guiding You Home...Welcome to your country haven—where space, comfort, and connection come together! Tucked away on 1.14 acres, this inviting 1990-built home offers 4 bedrooms + den, 2 laundry hook-ups, and endless versatility for today’s multi-generational families. The thoughtful layout easily transforms into a 5-bedroom home or a private 2/3-bed suite—perfect for in-laws, grown kids, or extended guests. Inside, warm hardwood floors, skylights, fresh paint, modern lighting, and newer appliances create a bright, welcoming feel. Peace of mind comes with a 1-year-old roof and rain catchment system, serviced furnace, ducts, heat pump, and a 2019 hot water tank. Step outside to unwind on the spacious deck, gather by the firepit, or wander the walking trails right beyond your back gate. There’s plenty of room for everyone—and all the toys—with RV/boat parking, a portable carport, and RV hookup. Powered workshops, garden shed, and exterior storage rooms add even more flexibility. Fully fenced for kids and pets, with fruit trees, raised garden beds, and room to grow—literally and figuratively. City water plus private well, and just minutes to VIU, parks, and town amenities. A true blend of country charm and city convenience—made for family living across generations. (id:63267)
Home overview
- Cooling Air conditioned
- Heat source Natural gas
- Heat type Forced air, heat pump
- # parking spaces 16
- # full baths 2
- # total bathrooms 2.0
- # of above grade bedrooms 4
- Subdivision South nanaimo
- View Mountain view, valley view
- Zoning description Residential
- Lot dimensions 1.14
- Lot size (acres) 1.14
- Building size 2807
- Listing # 1015761
- Property sub type Single family residence
- Status Active
- Bedroom 4.75m X 2.718m
Level: Lower - Family room 5.512m X 4.343m
Level: Lower - Bathroom 3 - Piece
Level: Lower - Eating area 2.845m X 2.464m
Level: Lower - Kitchen 3.912m X 2.667m
Level: Lower - Laundry 3.988m X 3.302m
Level: Lower - 7.544m X 2.337m
Level: Lower - Bedroom 3.937m X 2.997m
Level: Lower - Bedroom 3.937m X 2.997m
Level: Lower - 3.429m X 3.429m
Level: Lower - Kitchen 3.48m X 3.378m
Level: Main - Primary bedroom 7.036m X 3.353m
Level: Main - Bathroom 4 - Piece
Level: Main - Mudroom 2.692m X 1.499m
Level: Main - Living room 7.137m X 4.75m
Level: Main - Den 2.489m X 2.362m
Level: Main - Dining room 3.556m X 3.175m
Level: Main - Workshop 3.353m X 3.048m
Level: Other - Storage 3.988m X 2.946m
Level: Other - Storage 2.362m X 1.067m
Level: Other
- Listing source url Https://www.realtor.ca/real-estate/28963205/1121-harewood-mines-rd-nanaimo-south-nanaimo
- Listing type identifier Idx

$-2,928
/ Month












