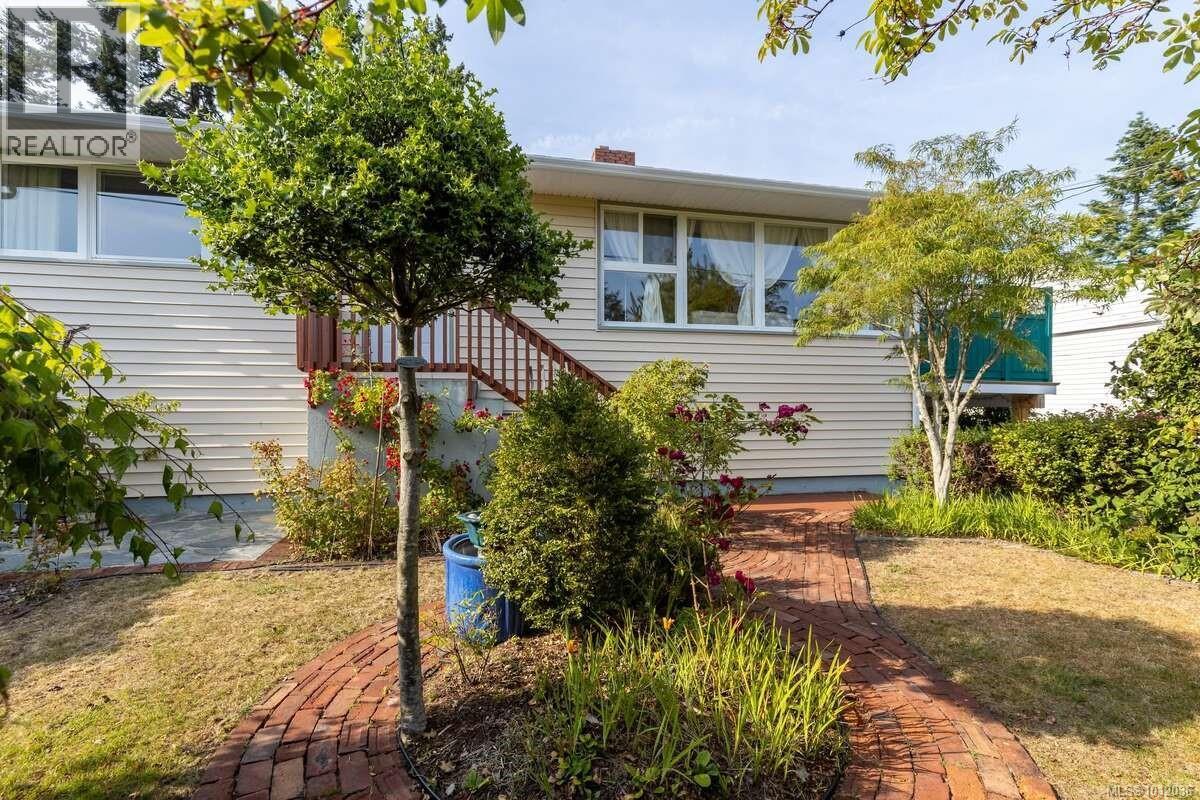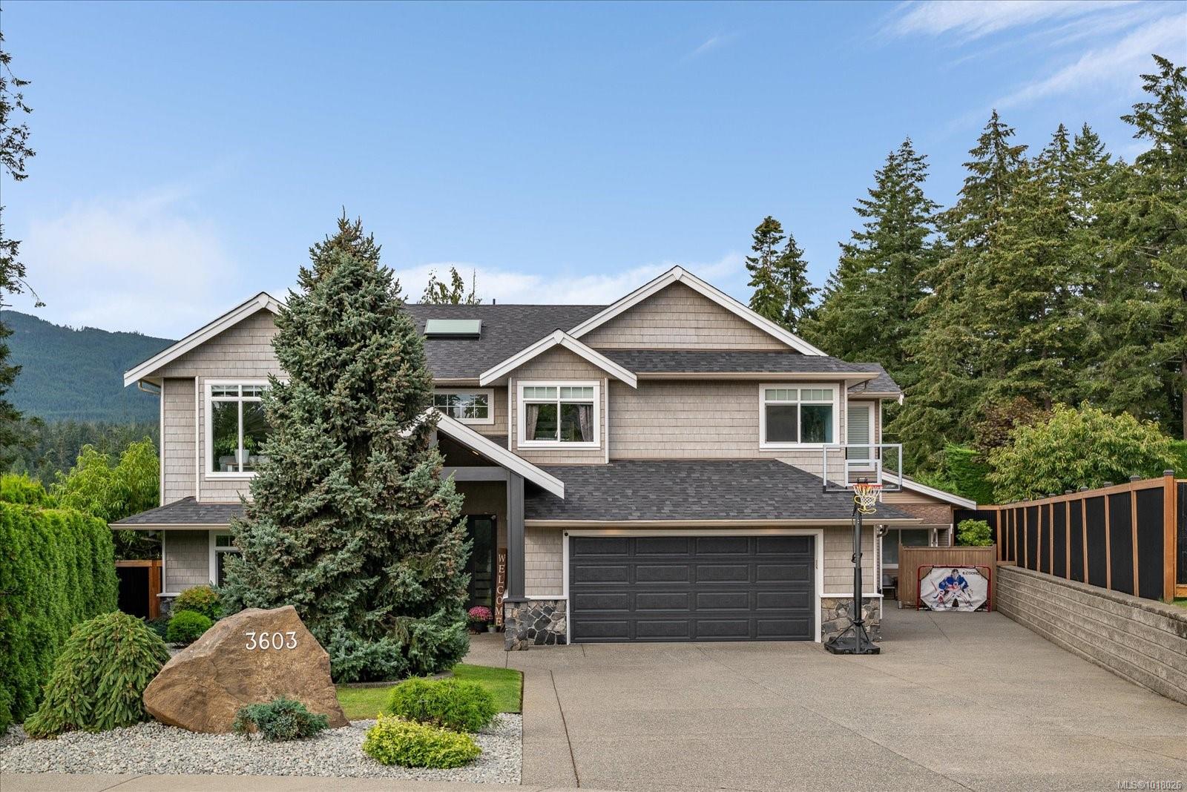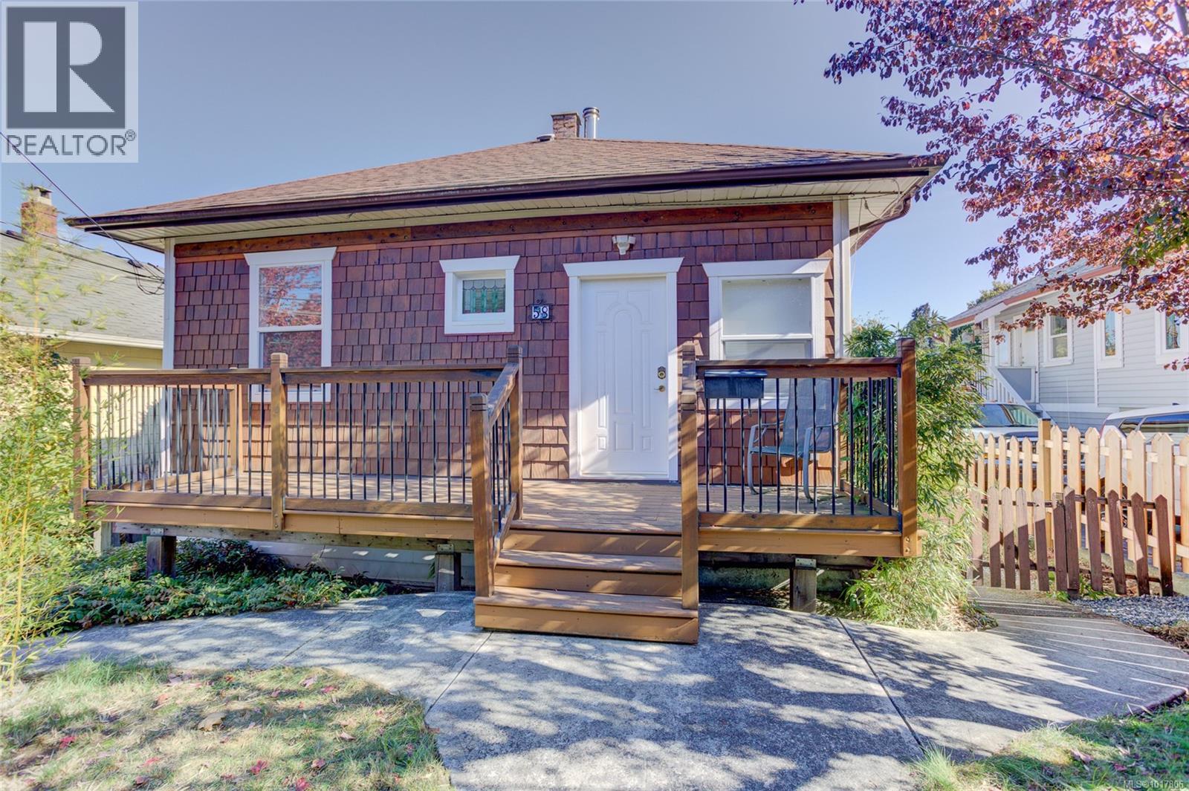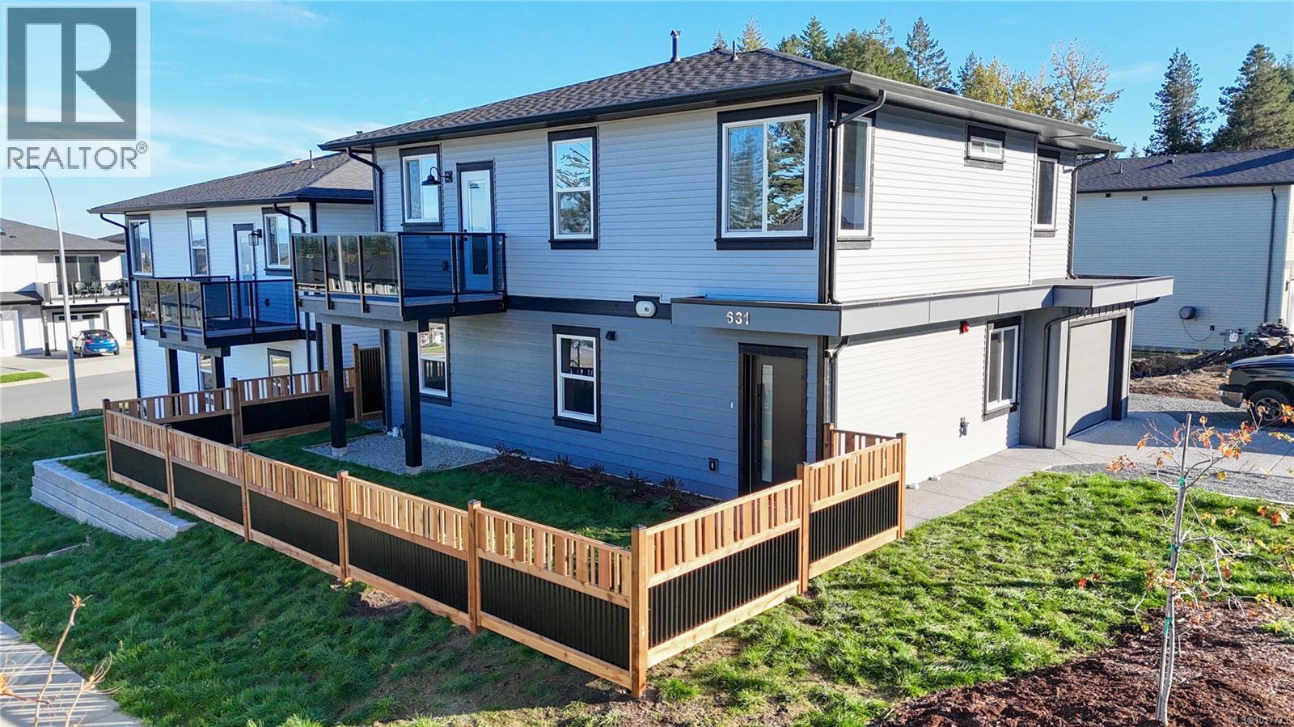- Houseful
- BC
- Nanaimo
- Hospital Area
- 1130 Nelson St

1130 Nelson St
1130 Nelson St
Highlights
Description
- Home value ($/Sqft)$400/Sqft
- Time on Houseful56 days
- Property typeSingle family
- Neighbourhood
- Median school Score
- Year built1954
- Mortgage payment
For more information, please click Brochure button. Charming & Move-In Ready 3-Bed, 2-Bath Home in Central Nanaimo. Welcome to this beautifully maintained and recently appraised 3-bedroom, 2-bathroom home located in the heart of Nanaimo, BC. Move-in ready and full of character, this home offers a perfect blend of comfort, style, and value. Step inside to find gleaming hardwood floors throughout the main living areas and two of the bedrooms, complemented by tasteful tile in the kitchen and dining room. The modern kitchen features stainless steel appliances, including a convection oven and glass-top range, with well-designed cabinetry that maximizes storage and function. Large windows throughout the home fill every room with natural light—including the bright, inviting living room and the kitchen and dining areas, where you’ll enjoy peaceful views of mature heritage cherry and apple trees in the spacious backyard. A centrally located, fully functional fireplace adds warmth and charm to the open-concept living space. Each of the three bedrooms is equipped with thoughtfully designed closets, offering smart storage solutions. The main bathroom has been tastefully updated with modern fixtures, a classic pedestal sink, and a unique “peanut”-shaped soaking tub that conserves water while providing a deep, relaxing bath. A large oval mirror cleverly conceals an oversized medicine cabinet for additional storage. Outside, the garden is a true retreat. A drip irrigation system supports a diverse mix of year-round plants and flowers, while mature trees offer beauty and privacy—an ideal setting for nature lovers seeking tranquility in a central location. Don’t miss your chance to own this inviting home that perfectly balances urban convenience with natural serenity. Currently zoned as COR1. (See City of Nanaimo Zoning Bylaw No. 4500 for details. All measurements are approximate.) (id:63267)
Home overview
- Cooling Air conditioned, partially air conditioned, window air conditioner
- Heat source Natural gas, wood, other
- Heat type Forced air
- # parking spaces 2
- # full baths 2
- # total bathrooms 2.0
- # of above grade bedrooms 3
- Has fireplace (y/n) Yes
- Subdivision Central nanaimo
- Zoning description Residential
- Lot dimensions 8250
- Lot size (acres) 0.19384399
- Building size 1824
- Listing # 1012036
- Property sub type Single family residence
- Status Active
- Bathroom 1.905m X 1.422m
Level: Lower - Family room 6.096m X 3.404m
Level: Lower - Laundry 4.064m X 3.505m
Level: Lower - Storage 2.946m X 1.397m
Level: Lower - Bedroom 3.454m X 3.48m
Level: Lower - Workshop 3.251m X 3.505m
Level: Lower - Primary bedroom 3.658m X 3.048m
Level: Main - Bedroom 3.404m X 2.438m
Level: Main - 2.565m X 1.245m
Level: Main - Living room 4.394m X 4.267m
Level: Main - Bathroom 2.489m X 1.499m
Level: Main - Dining room 3.251m X 2.972m
Level: Main - Kitchen 3.556m X 2.972m
Level: Main
- Listing source url Https://www.realtor.ca/real-estate/28777978/1130-nelson-st-nanaimo-central-nanaimo
- Listing type identifier Idx

$-1,946
/ Month












