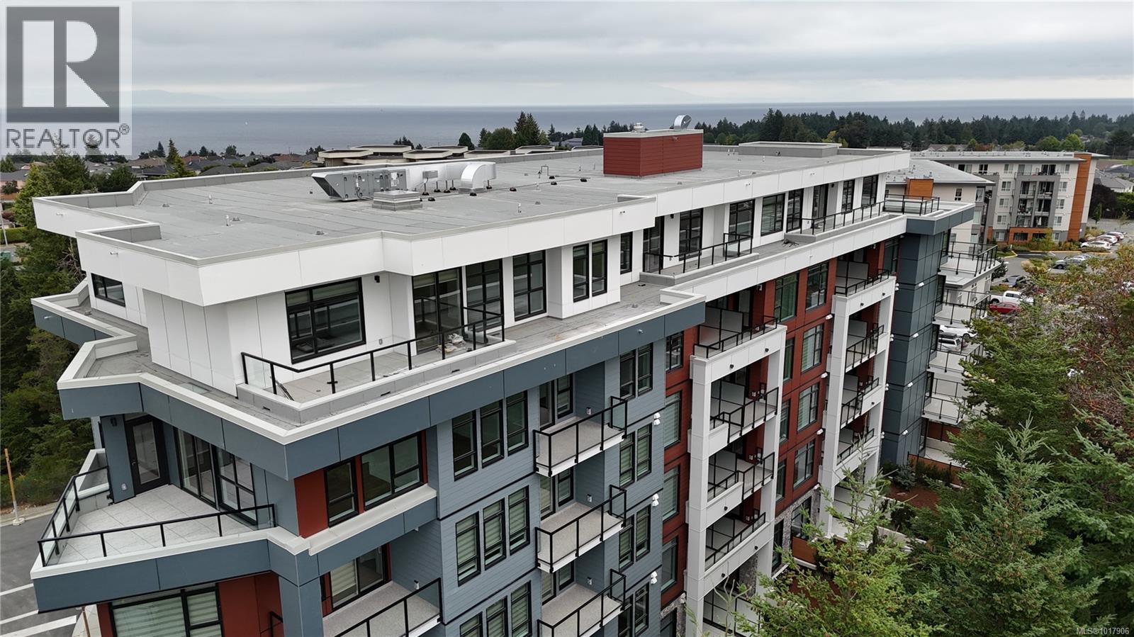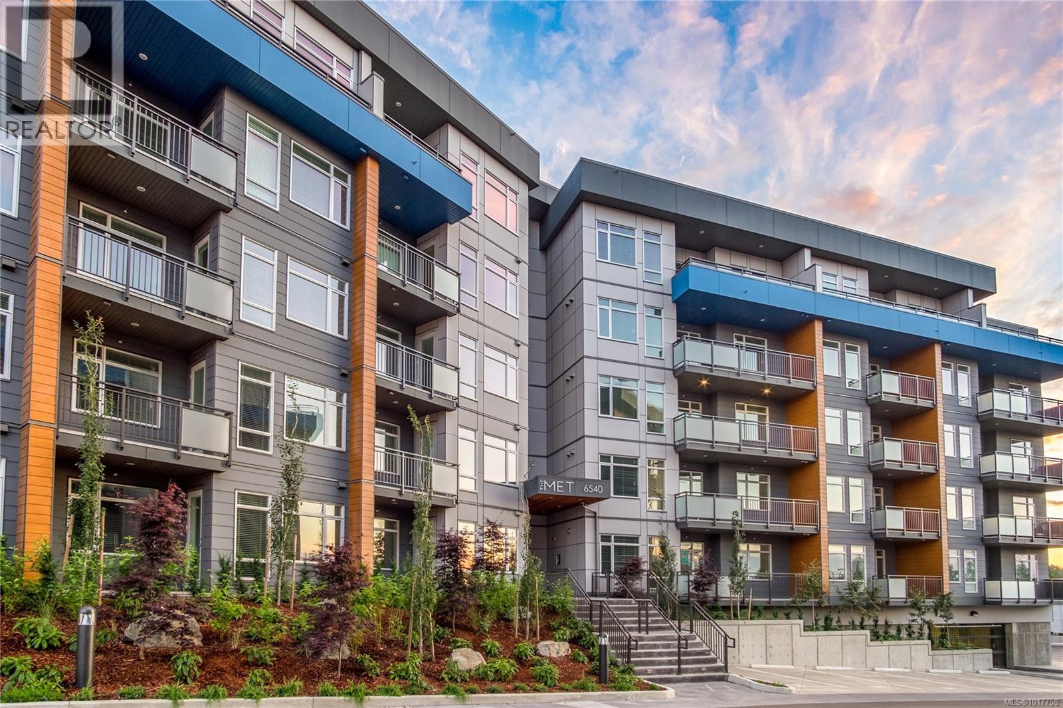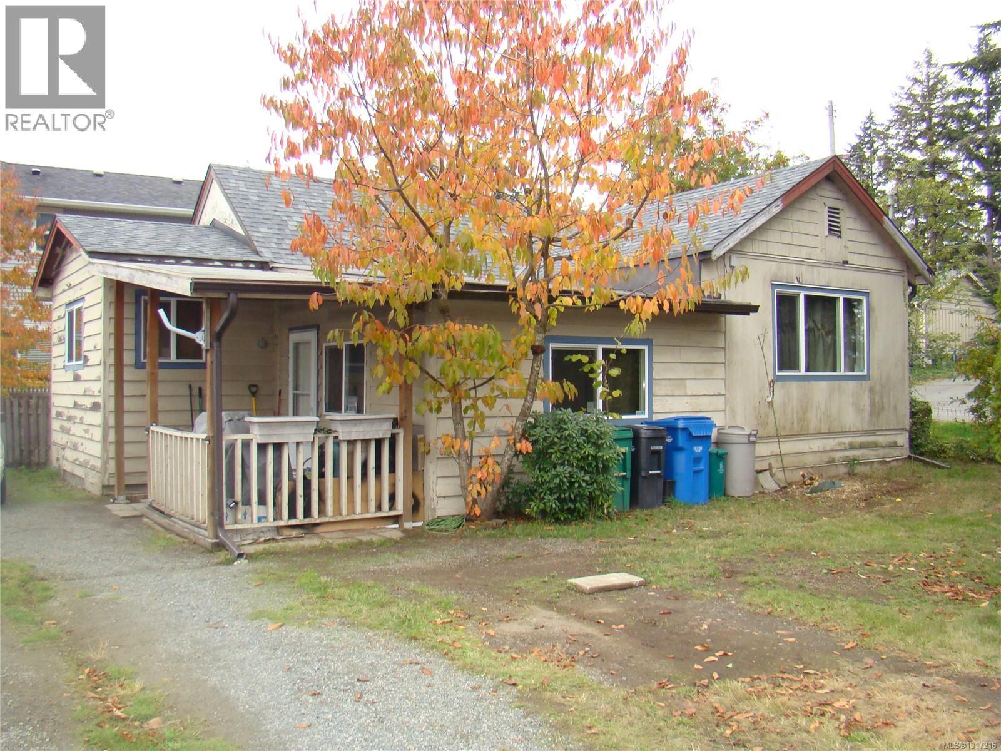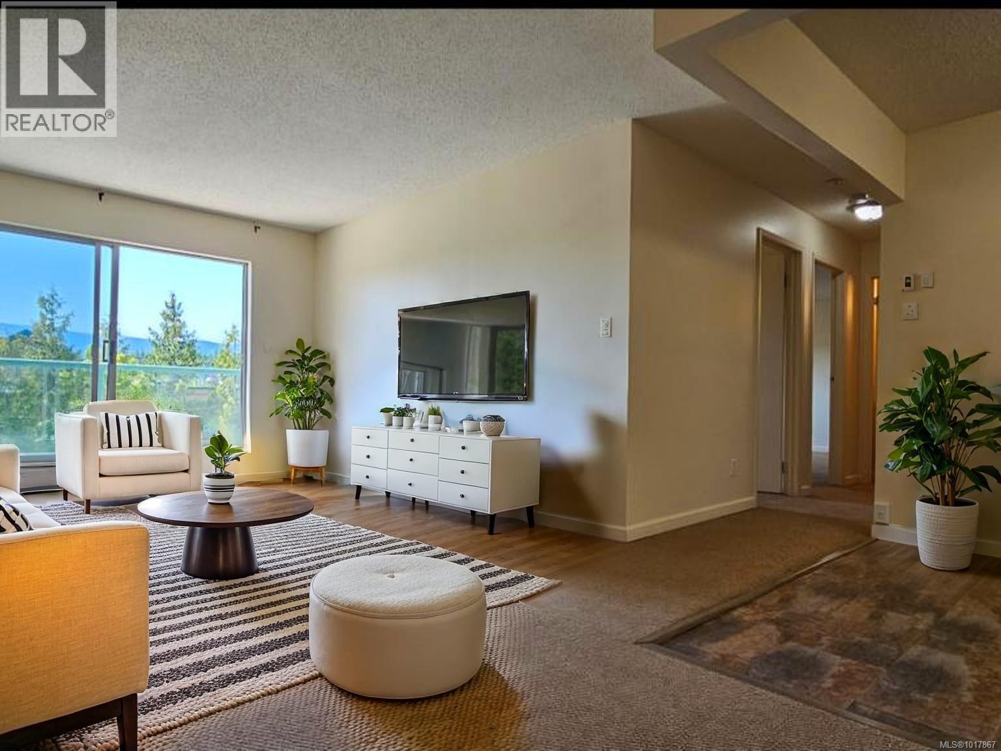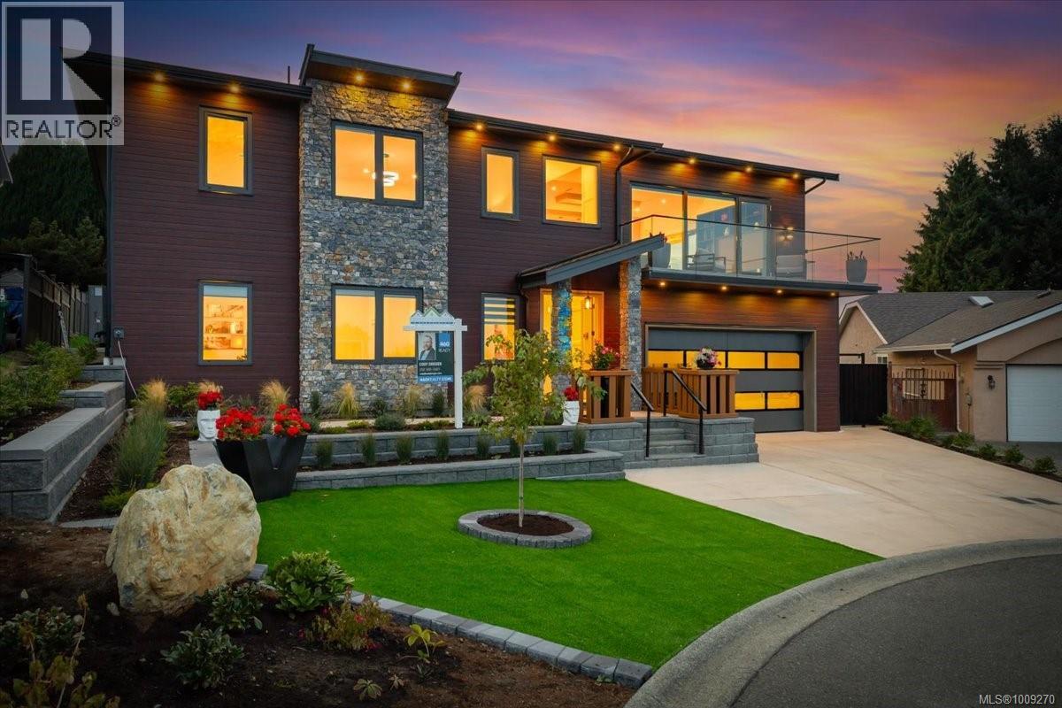
Highlights
Description
- Home value ($/Sqft)$424/Sqft
- Time on Houseful77 days
- Property typeSingle family
- Median school Score
- Year built2025
- Mortgage payment
This stunning home in North Nanaimo offers incredible ocean views and endless flexibility. With 5 bedrooms and 6 bathrooms, this spacious home is perfect for large families or multi-generational living. The main kitchen features high-end appliances, elegant fixtures, and beautiful finishings throughout. A second kitchen on the upper level offers added convenience and suite potential. Enjoy the coastal views from multiple vantage points, including a rooftop patio—perfect for relaxing or entertaining. Thoughtful updates and quality craftsmanship make this home move-in ready. Located on a quiet cul-de-sac near top-rated schools, shopping, restaurants, parks, and beaches, everything you need is just minutes away. Whether you're looking for space, style, or income potential, this home truly has it all. Don’t miss your chance to own a piece of paradise in one of Nanaimo’s best neighbourhoods. Plus GST. All measurements are approximate and should be verified if important. (id:63267)
Home overview
- Cooling Air conditioned
- Heat source Other
- # parking spaces 4
- # full baths 6
- # total bathrooms 6.0
- # of above grade bedrooms 5
- Has fireplace (y/n) Yes
- Subdivision North nanaimo
- View Mountain view, ocean view
- Zoning description Residential
- Directions 1597507
- Lot dimensions 8470
- Lot size (acres) 0.19901316
- Building size 4601
- Listing # 1009270
- Property sub type Single family residence
- Status Active
- Great room 7.036m X 4.42m
Level: 2nd - Bathroom 2 - Piece
Level: 2nd - Primary bedroom Measurements not available X 5.486m
Level: 2nd - Dining room 6.35m X 3.073m
Level: 2nd - Utility 1.854m X 1.245m
Level: 2nd - Laundry 2.972m X 2.642m
Level: 2nd - Bathroom 3 - Piece
Level: 2nd - Ensuite 5 - Piece
Level: 2nd - Kitchen 6.35m X 2.946m
Level: 2nd - Bedroom Measurements not available X 4.877m
Level: 2nd - Bedroom 3.708m X 3.81m
Level: 2nd - Dining room 2.565m X 4.089m
Level: Main - Kitchen 3.302m X 4.089m
Level: Main - Utility 0.762m X 0.66m
Level: Main - Bathroom 4 - Piece
Level: Main - Bedroom 3.353m X Measurements not available
Level: Main - Bedroom 3.48m X 2.921m
Level: Main - Family room 4.496m X 4.089m
Level: Main - Living room 5.613m X 5.842m
Level: Main - Bathroom 4 - Piece
Level: Main
- Listing source url Https://www.realtor.ca/real-estate/28696416/116-sharon-pl-nanaimo-north-nanaimo
- Listing type identifier Idx

$-5,200
/ Month









