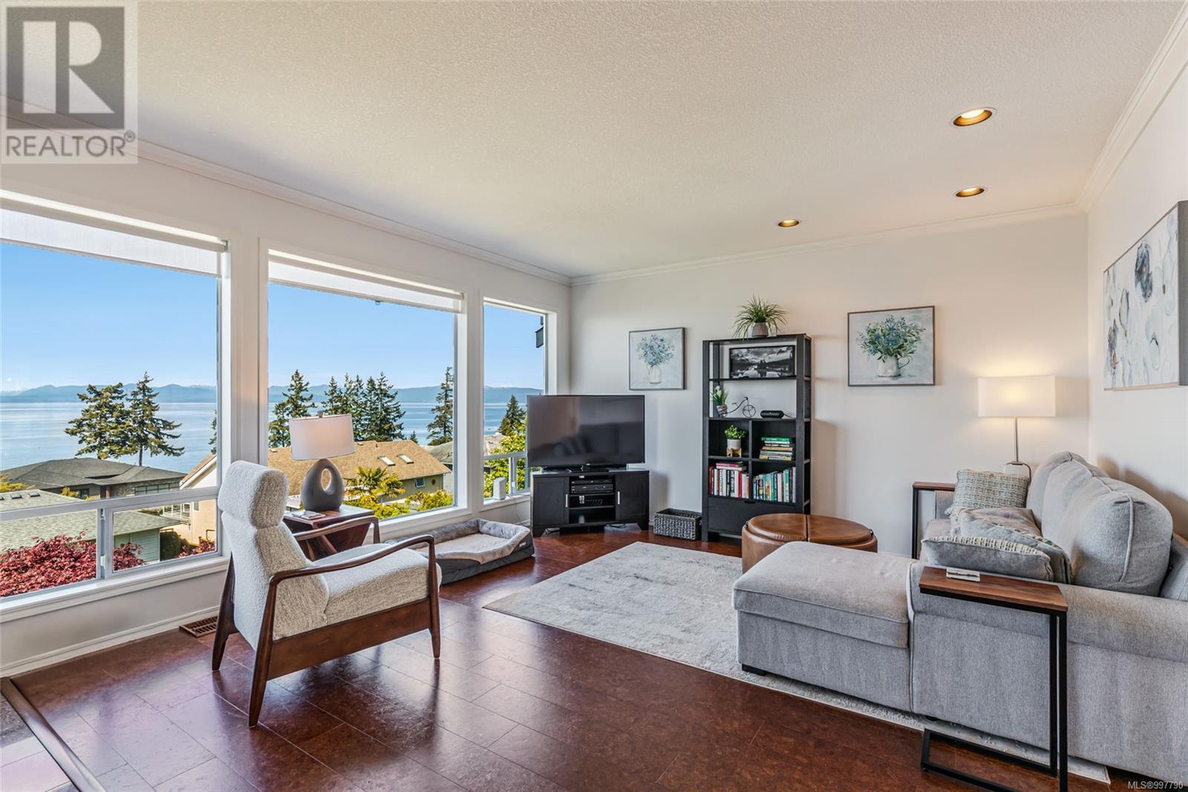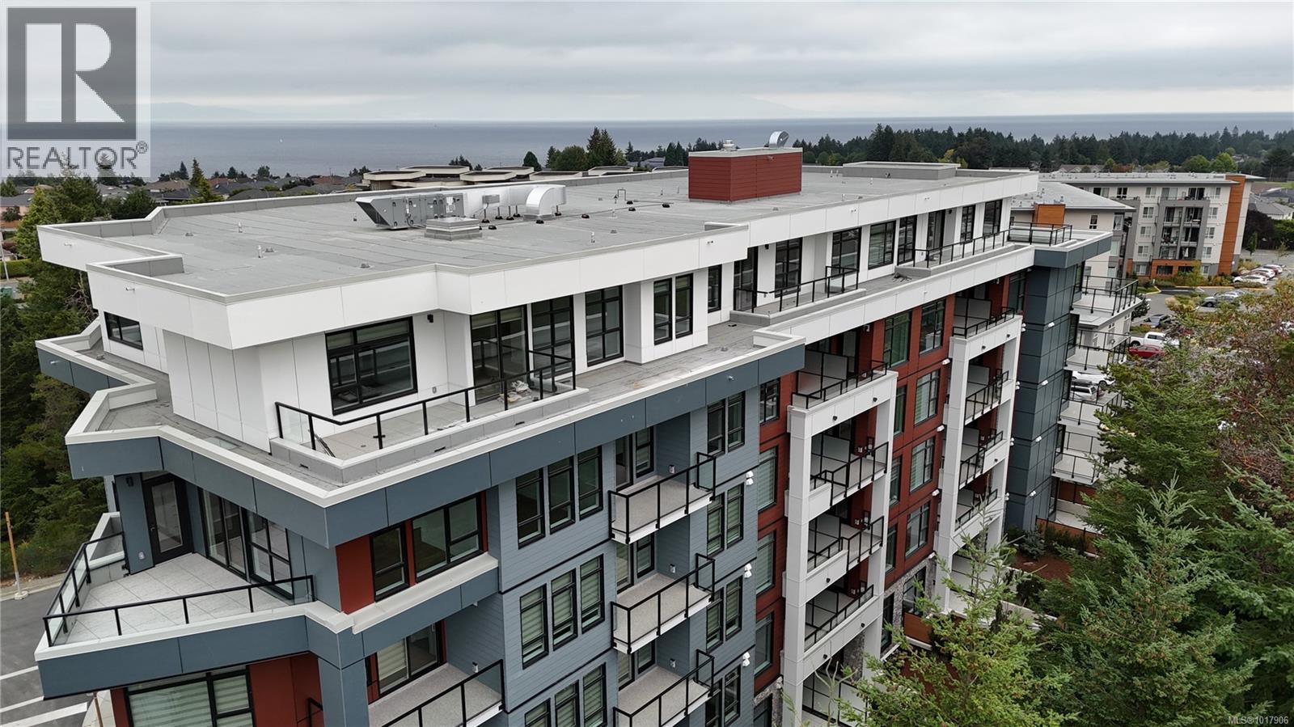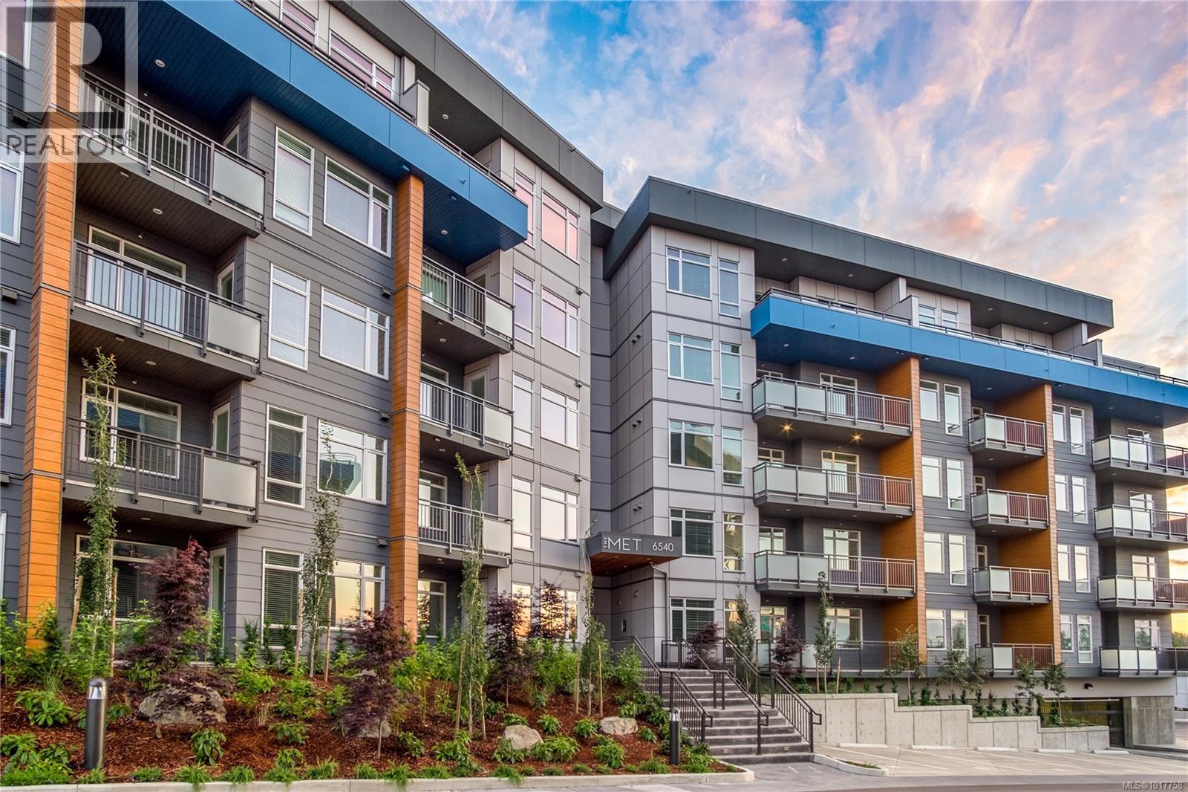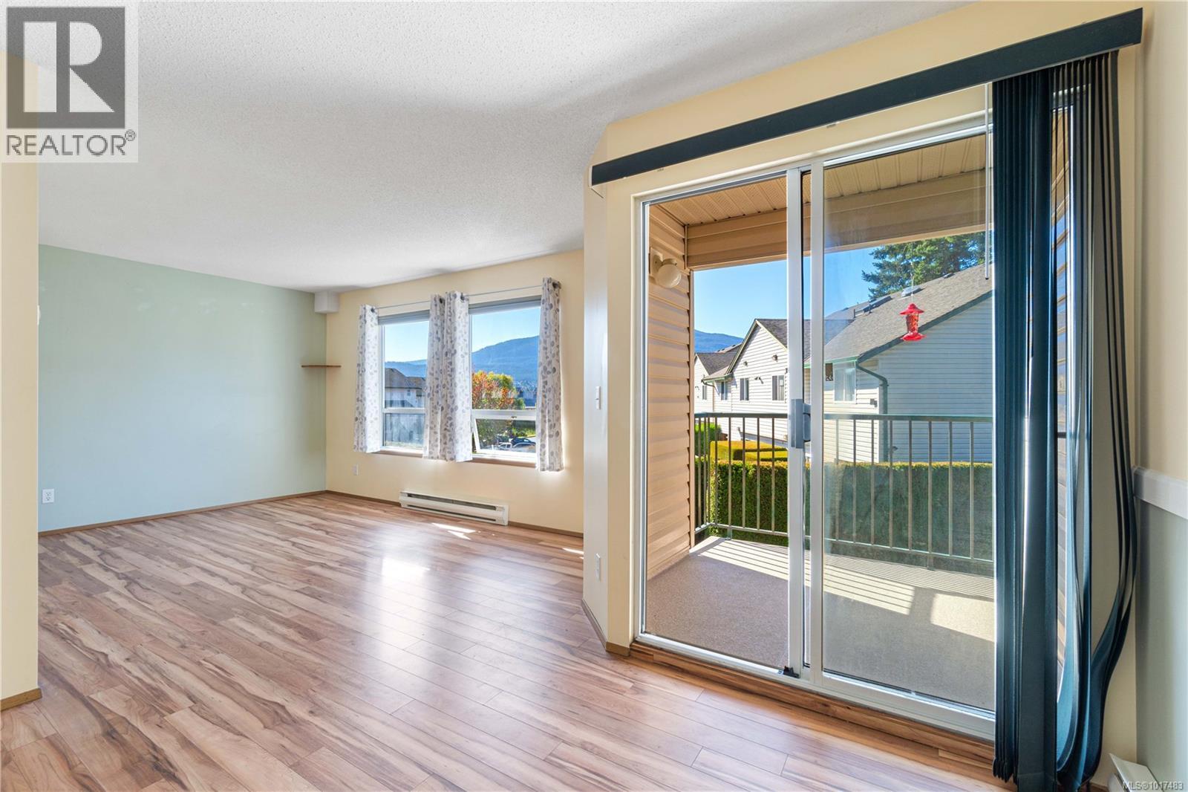
118 Sandpiper Pl
118 Sandpiper Pl
Highlights
Description
- Home value ($/Sqft)$349/Sqft
- Time on Houseful169 days
- Property typeSingle family
- Median school Score
- Year built1992
- Mortgage payment
This exceptional family residence offers sweeping ocean views, thoughtfully designed. Expansive windows, two generous decks, and a walk-out patio with a hot tub. The main level showcases an open-concept layout, connecting the elegant kitchen and welcoming living area, which are anchored by a striking three-sided gas fireplace. The kitchen features classic oak cabinetry, granite countertops, and premium stainless-steel appliances. The spacious primary bedroom includes a private ocean-view deck and a well-appointed 4-piece ensuite. Upgrades over the years includes a new heat pump, furnace, electrical panel, updated plumbing, renovated bathrooms, and a refreshed lower-level family room. Adding further value is the 840 sq ft two-bedroom plus den suite, complete with a modern kitchen, full bathroom with in-suite laundry, and a private covered patio with panoramic water views—ideal for multi-generational living or as a desirable rental opportunity. (id:63267)
Home overview
- Cooling Air conditioned
- Heat type Heat pump
- # parking spaces 5
- # full baths 4
- # total bathrooms 4.0
- # of above grade bedrooms 6
- Has fireplace (y/n) Yes
- Subdivision North nanaimo
- View Mountain view, ocean view
- Zoning description Residential
- Directions 1952141
- Lot dimensions 8218
- Lot size (acres) 0.19309211
- Building size 3714
- Listing # 997790
- Property sub type Single family residence
- Status Active
- Kitchen 3.023m X 4.267m
Level: Lower - Other 2.946m X 4.877m
Level: Lower - 4.064m X 2.972m
Level: Lower - Laundry 0.737m X 0.66m
Level: Lower - Other 0.864m X 0.991m
Level: Lower - Den 2.515m X 3.912m
Level: Lower - 6.172m X 2.515m
Level: Lower - 5.207m X 3.073m
Level: Lower - Family room 3.505m X 4.267m
Level: Lower - 1.981m X 7.95m
Level: Lower - Bedroom 2.921m X 3.658m
Level: Lower - Bedroom 6.325m X 2.946m
Level: Lower - Bathroom 1.6m X 2.769m
Level: Lower - Bedroom 3.023m X 2.769m
Level: Lower - Utility 3.099m X 2.515m
Level: Lower - 1.676m X 3.81m
Level: Lower - Recreational room 8.56m X 4.267m
Level: Lower - Bathroom 1.473m X 3.835m
Level: Lower - Bedroom 3.886m X 4.166m
Level: Lower - 2.108m X 9.22m
Level: Main
- Listing source url Https://www.realtor.ca/real-estate/28265279/118-sandpiper-pl-nanaimo-north-nanaimo
- Listing type identifier Idx

$-3,458
/ Month












