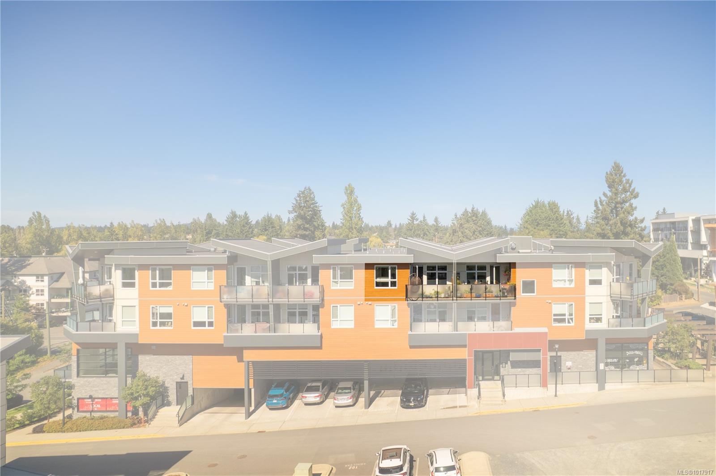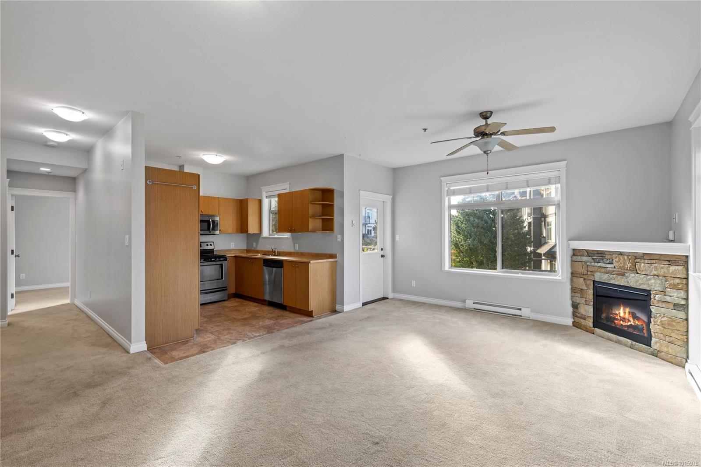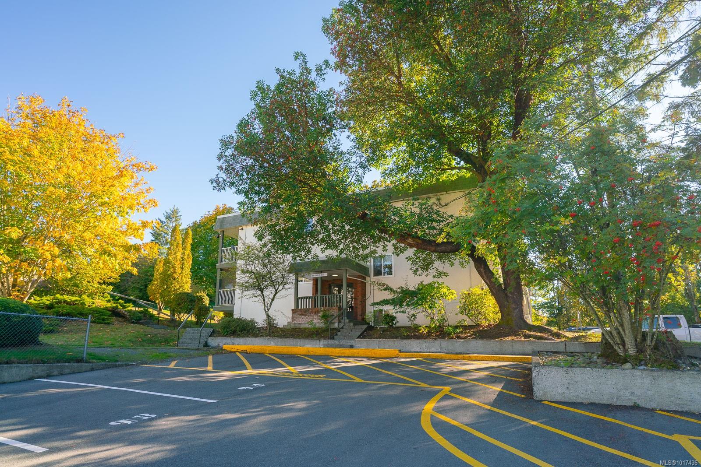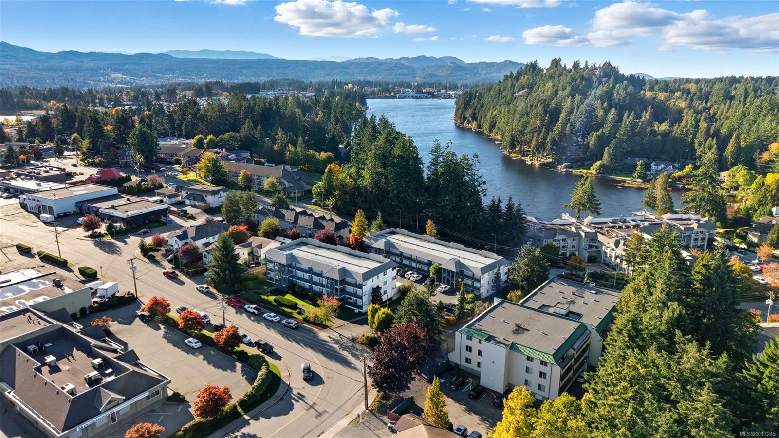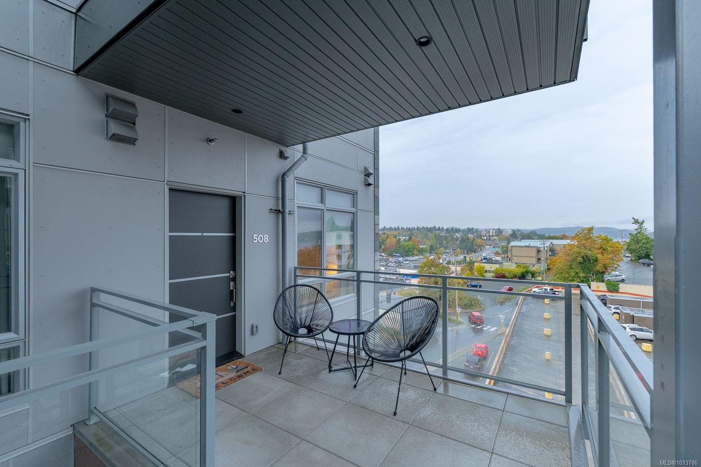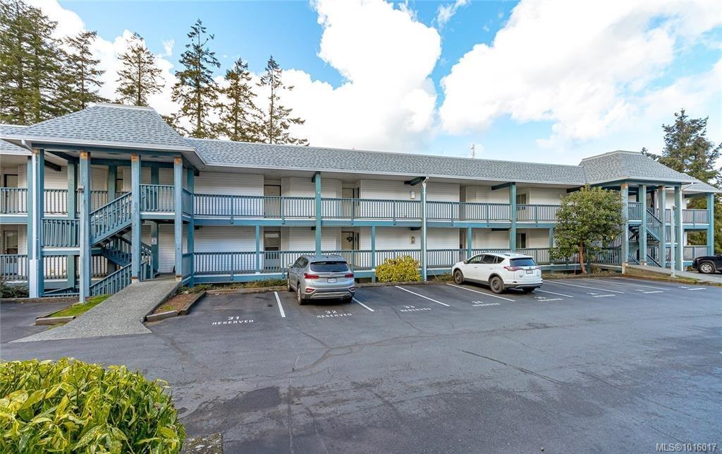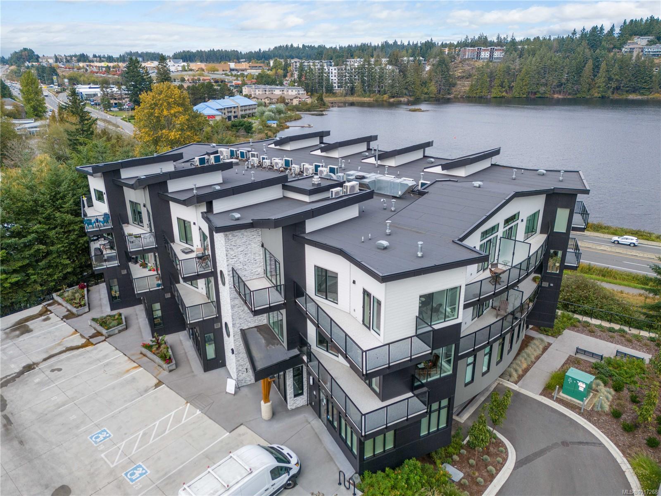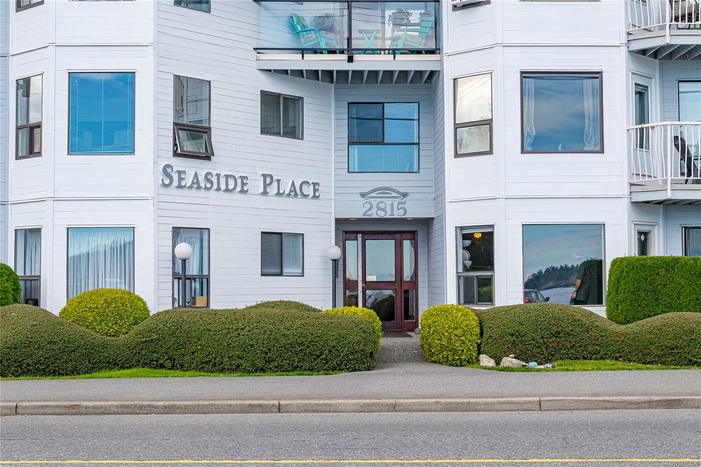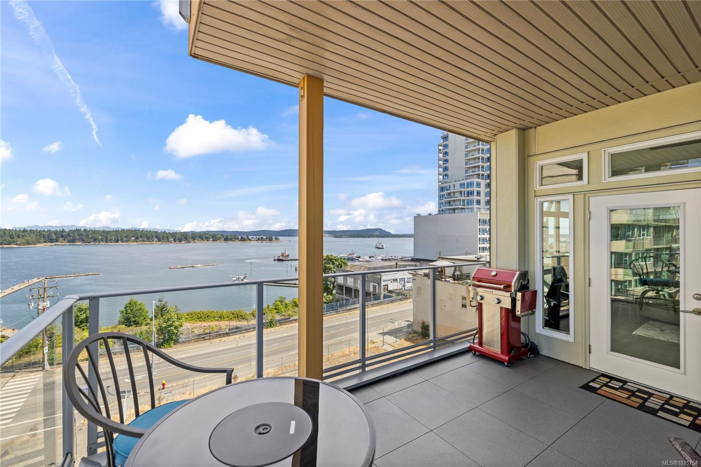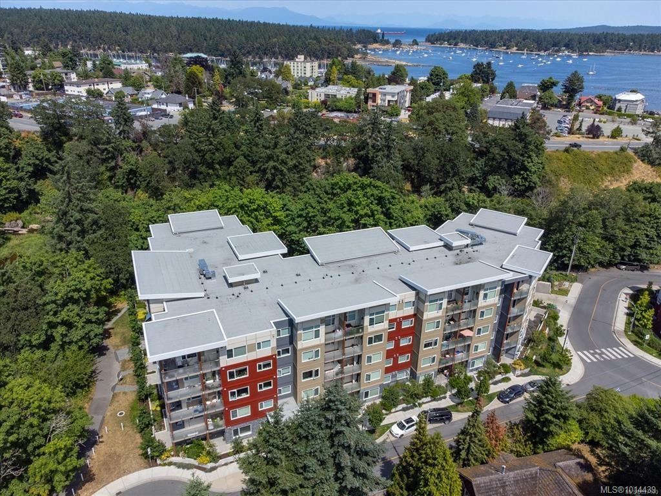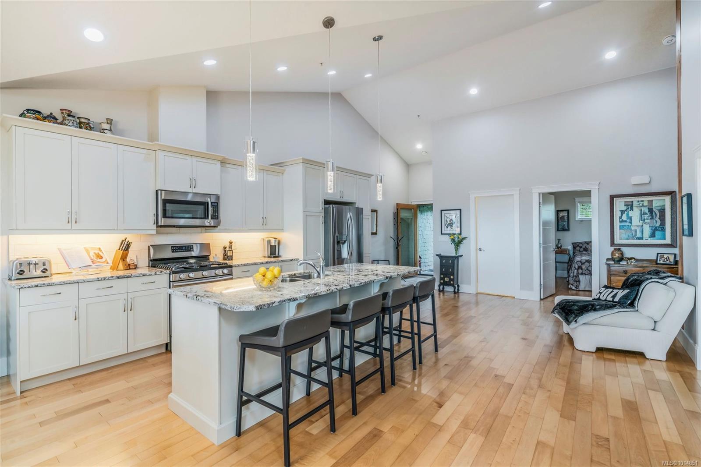- Houseful
- BC
- Nanaimo
- Hospital Area
- 1187 Seafield Cres Apt 101
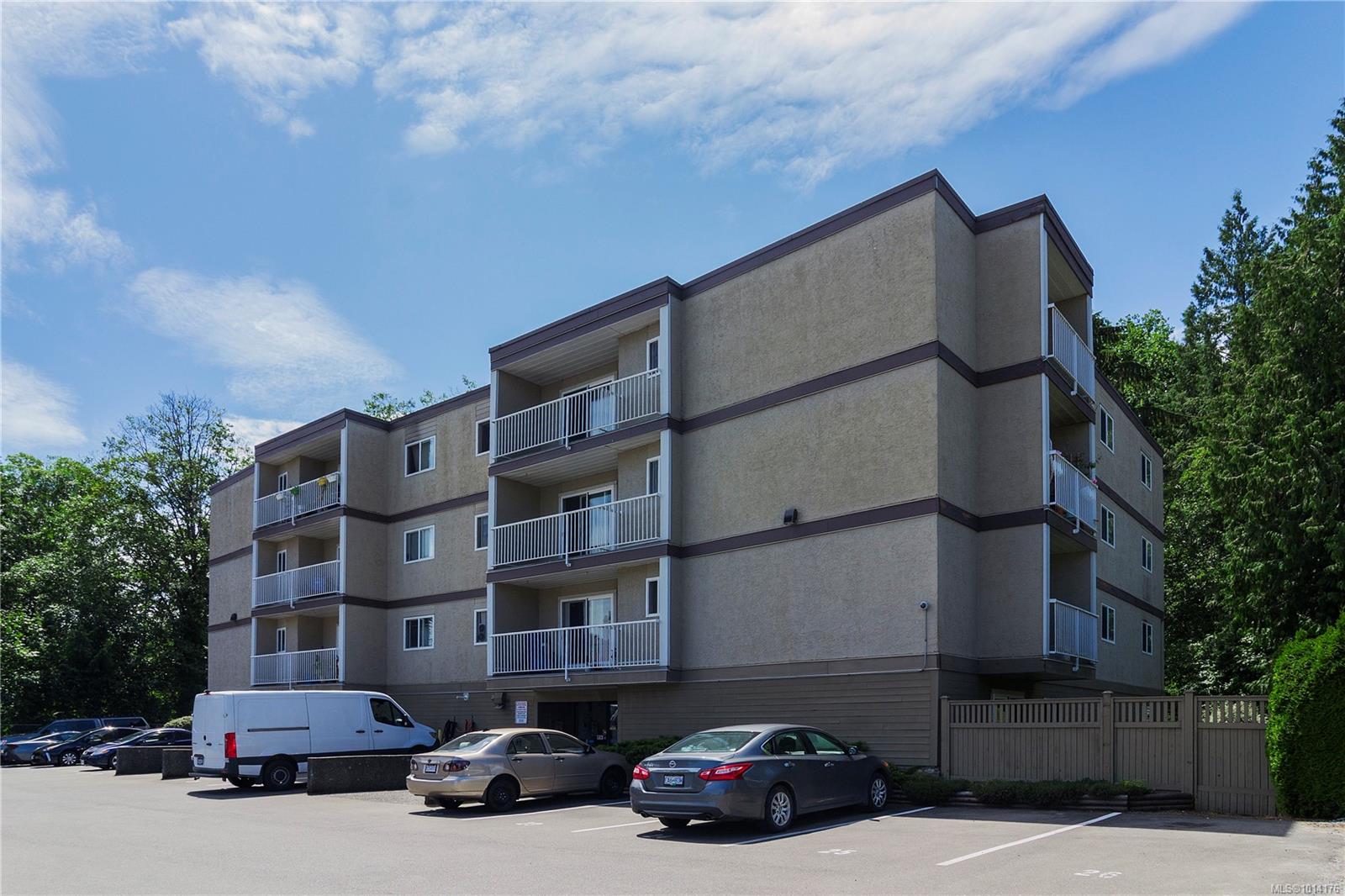
Highlights
Description
- Home value ($/Sqft)$379/Sqft
- Time on Houseful35 days
- Property typeResidential
- Neighbourhood
- Median school Score
- Year built1981
- Mortgage payment
Welcome to comfort and convenience in the heart of Nanaimo! This well-maintained 2-bedroom, 1-bathroom ground floor unit offers a thoughtfully designed layout with spacious bedrooms and an open living area that flows seamlessly to your own private patio—perfect for morning coffees or unwinding after a long day. Situated just steps from Nanaimo Regional General Hospital and walking distance to grocery stores, parks, transit, and everyday amenities, this home is ideal for first-time buyers, healthcare professionals, or savvy investors looking for a high-demand rental location. The unit is in great condition, move-in ready, and priced below comparable sales—making this an exceptional opportunity you won't want to miss. Act fast—this one’s a true gem in an unbeatable location!
Home overview
- Cooling None
- Heat type Baseboard, electric
- Sewer/ septic Sewer connected
- Utilities Cable available, electricity connected, garbage, recycling
- # total stories 4
- Construction materials Frame wood
- Foundation Concrete perimeter
- Roof Asphalt torch on
- Exterior features Balcony/deck, wheelchair access
- # parking spaces 1
- Parking desc Additional parking
- # total bathrooms 1.0
- # of above grade bedrooms 2
- # of rooms 7
- Flooring Mixed
- Appliances F/s/w/d, oven/range electric
- Has fireplace (y/n) No
- Laundry information Common area
- County Nanaimo city of
- Area Nanaimo
- Water source Municipal
- Zoning description Multi-family
- Exposure Northeast
- Lot size (acres) 0.0
- Basement information None
- Building size 791
- Mls® # 1014176
- Property sub type Condominium
- Status Active
- Tax year 2025
- Dining room Main: 2.286m X 2.515m
Level: Main - Primary bedroom Main: 4.064m X 3.2m
Level: Main - Kitchen Main: 2.286m X 2.184m
Level: Main - Bedroom Main: 2.972m X 2.616m
Level: Main - Main: 1.524m X 1.245m
Level: Main - Living room Main: 5.486m X 3.683m
Level: Main - Ensuite Main
Level: Main
- Listing type identifier Idx

$-375
/ Month

