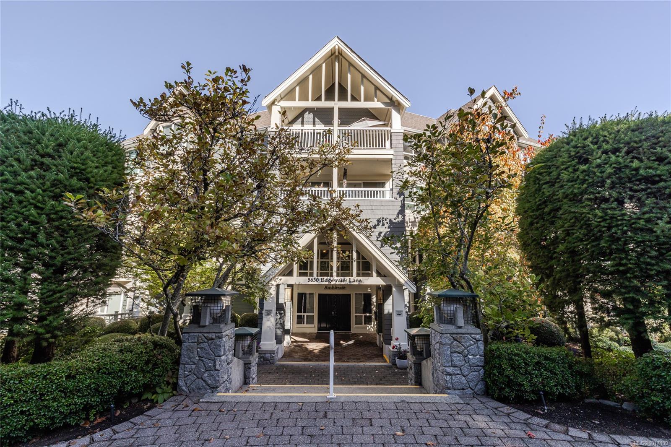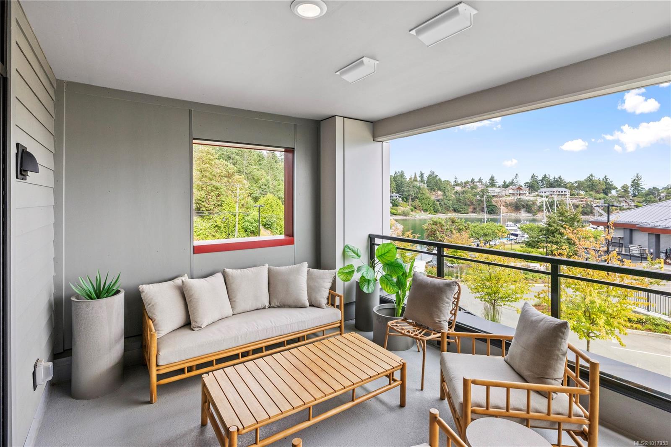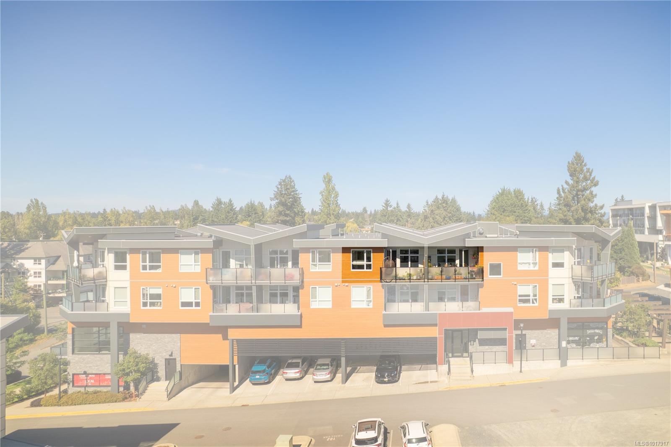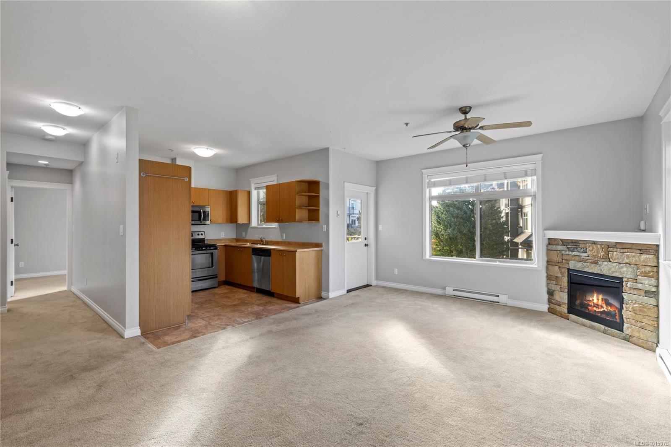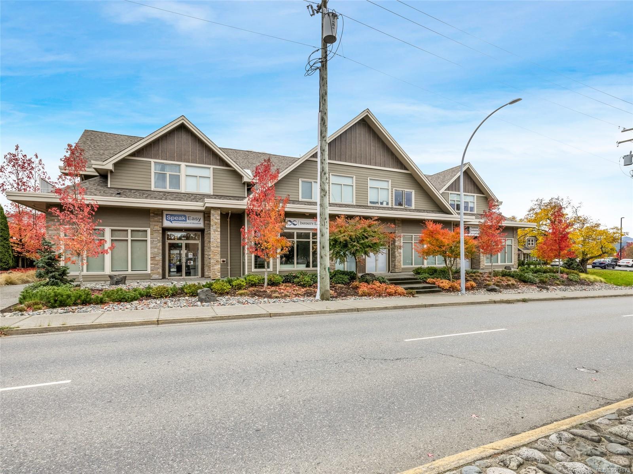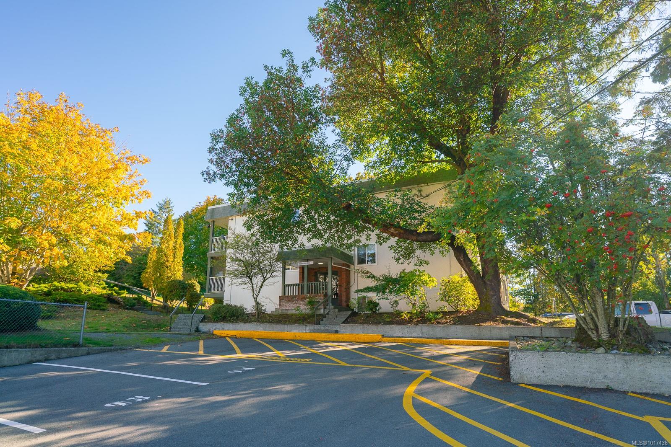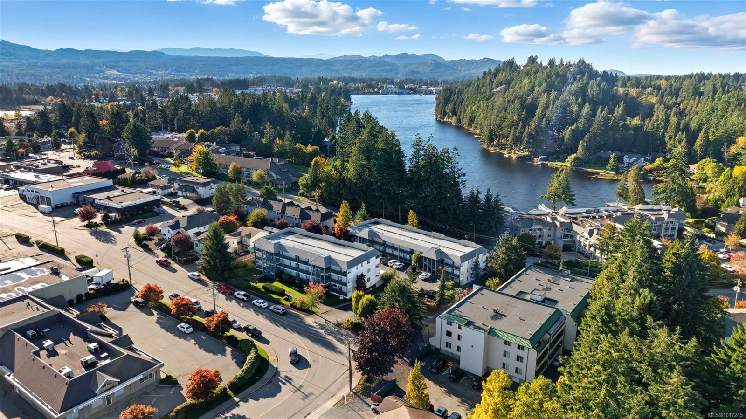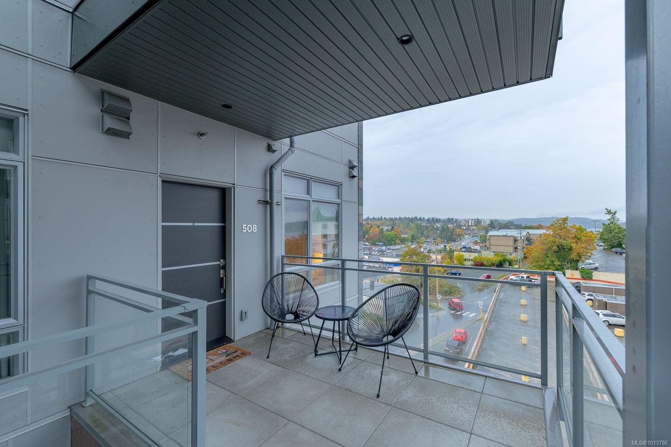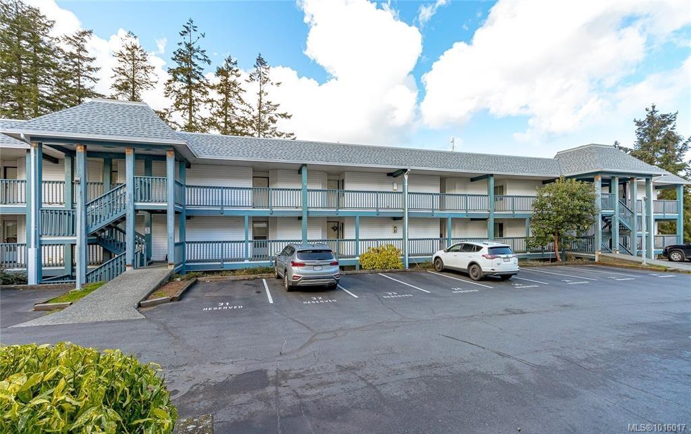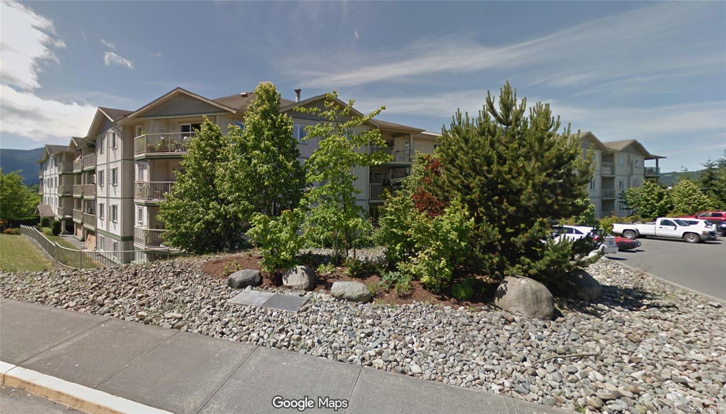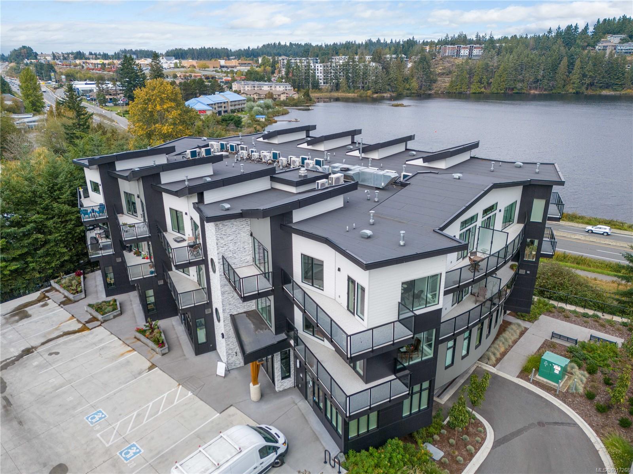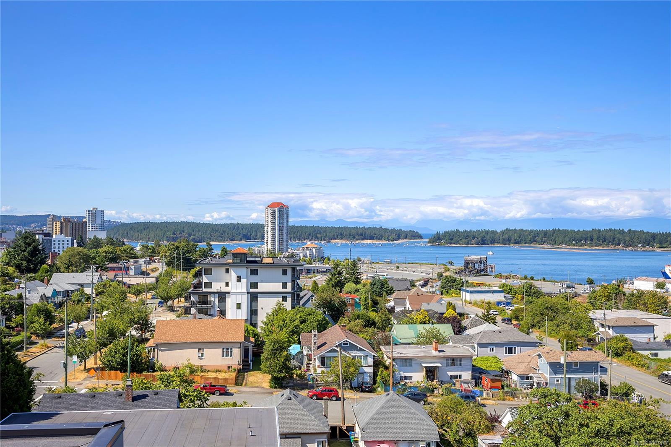
119 Haliburton St Apt 306
119 Haliburton St Apt 306
Highlights
Description
- Home value ($/Sqft)$574/Sqft
- Time on Houseful99 days
- Property typeResidential
- Neighbourhood
- Median school Score
- Year built2020
- Mortgage payment
Welcome to Outlook, one of downtown Nanaimo’s most convenient & well-situated condo buildings—just steps to the waterfront, restaurants, shops & transit. This stylish 1-bedroom, 2-bathroom condo offers a bright & functional layout. The kitchen is equipped with quartz countertops, quality cabinetry & plenty of prep space, flowing naturally into the main living area. From there, step out onto the sunny south-facing deck that spans the full width of the unit. The spacious primary suite features ample closet space & a 4-piece ensuite. A second powder room is conveniently located near the entry for guests. Residents at Outlook enjoy access to a rooftop patio with sweeping views of the ocean, harbour & coastal mountains. Additional highlights include secured underground parking, in-suite laundry, low strata fees & furry friends are welcome. Whether you're looking for a smart investment or a vibrant place to call home, this downtown condo offers easy Island living in the heart of it all.
Home overview
- Cooling None
- Heat type Baseboard
- Sewer/ septic Sewer connected
- # total stories 5
- Building amenities Roof deck
- Construction materials Brick & siding, cement fibre, concrete, insulation all
- Foundation Concrete perimeter
- Roof Membrane
- # parking spaces 1
- Parking desc Underground
- # total bathrooms 2.0
- # of above grade bedrooms 1
- # of rooms 9
- Appliances Dishwasher, f/s/w/d
- Has fireplace (y/n) No
- Laundry information In unit
- County Nanaimo city of
- Area Nanaimo
- Subdivision Outlook at harbourview
- Water source Municipal
- Zoning description Multi-family
- Directions 236453
- Exposure South
- Lot size (acres) 0.0
- Building size 662
- Mls® # 1007117
- Property sub type Condominium
- Status Active
- Tax year 2025
- Bathroom Main
Level: Main - Main: 0.889m X 2.337m
Level: Main - Kitchen Main: 2.946m X 2.591m
Level: Main - Bathroom Main: 1.448m X 2.337m
Level: Main - Main: 2.159m X 0.914m
Level: Main - Living room Main: 5.182m X 4.724m
Level: Main - Bedroom Main: 3.531m X 4.089m
Level: Main - Main: 2.007m X 1.778m
Level: Main - Balcony Main: 8.788m X 1.372m
Level: Main
- Listing type identifier Idx

$-696
/ Month

