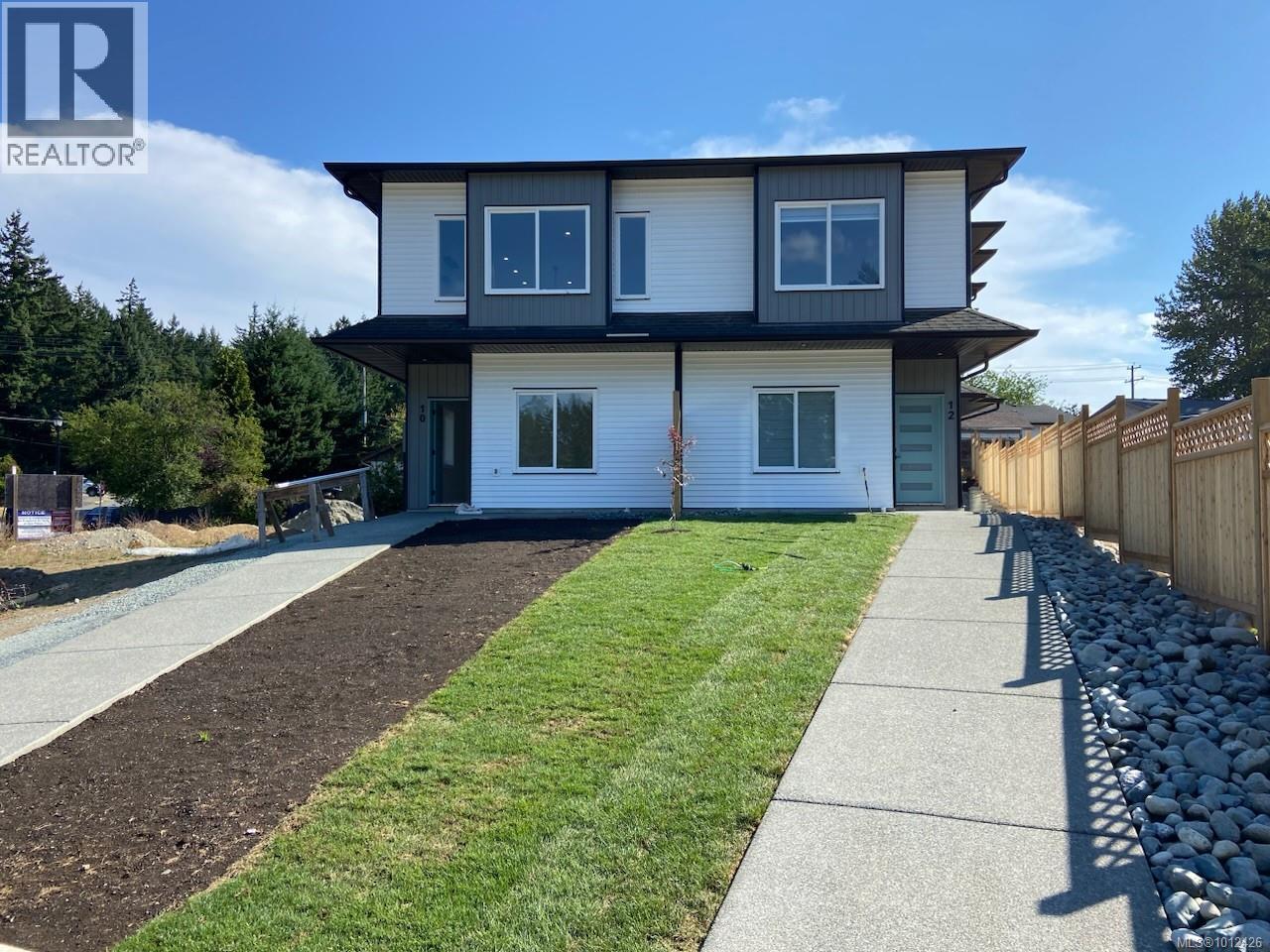
Highlights
This home is
13%
Time on Houseful
52 Days
School rated
4.6/10
Nanaimo
-2.51%
Description
- Home value ($/Sqft)$338/Sqft
- Time on Houseful52 days
- Property typeSingle family
- Neighbourhood
- Median school Score
- Year built2025
- Mortgage payment
We are excited to build beautiful duplex's on this fabulous location. Luxury & Affordability without the sacrifice of finishings. Quartz countertops, Energy efficient and all the comforts of a home. The Upper floor offers a large Primary bedroom with full bathroom & walk-in closet. Two Generous spare rooms and full bathroom. Main floor laundry, Huge open concept kitchen-dining-family room combo. Ground level offers two additional bedrooms, full bathroom, living room and single car garage. Pool, gym,ice rink, parks, ball fields & schools within walking distance. Malls, lakes and walking trails minutes away. Pick exterior & interior colours, cabinetry and more at this point! Gas furnace, electric fireplace, electric hot water. (id:63267)
Home overview
Amenities / Utilities
- Cooling See remarks
- Heat type Forced air
Exterior
- # parking spaces 3
Interior
- # full baths 3
- # total bathrooms 3.0
- # of above grade bedrooms 5
- Has fireplace (y/n) Yes
Location
- Community features Pets allowed, family oriented
- Subdivision Diver lake
- Zoning description Multi-family
- Directions 1788861
Lot/ Land Details
- Lot dimensions 6364
Overview
- Lot size (acres) 0.14953007
- Building size 2279
- Listing # 1012426
- Property sub type Single family residence
- Status Active
Rooms Information
metric
- Bathroom 1.524m X Measurements not available
Level: Lower - Family room 5.41m X 4.724m
Level: Lower - Bedroom 3.048m X 3.048m
Level: Lower - Laundry 1.524m X 1.219m
Level: Lower - 2.438m X 2.134m
Level: Lower - Bedroom 3.048m X Measurements not available
Level: Lower - Kitchen 7.544m X 4.089m
Level: Main - Bathroom 3.048m X 1.524m
Level: Main - Laundry 1.524m X 0.914m
Level: Main - Bedroom 3.048m X 3.048m
Level: Main - Primary bedroom 3.048m X 4.267m
Level: Main - Bedroom Measurements not available X 3.658m
Level: Main - Living room / dining room 5.41m X 4.191m
Level: Main - Bathroom 1.524m X Measurements not available
Level: Main
SOA_HOUSEKEEPING_ATTRS
- Listing source url Https://www.realtor.ca/real-estate/28794891/10-leam-rd-nanaimo-diver-lake
- Listing type identifier Idx
The Home Overview listing data and Property Description above are provided by the Canadian Real Estate Association (CREA). All other information is provided by Houseful and its affiliates.

Lock your rate with RBC pre-approval
Mortgage rate is for illustrative purposes only. Please check RBC.com/mortgages for the current mortgage rates
$-2,053
/ Month25 Years fixed, 20% down payment, % interest
$
$
$
%
$
%

Schedule a viewing
No obligation or purchase necessary, cancel at any time
Nearby Homes
Real estate & homes for sale nearby












