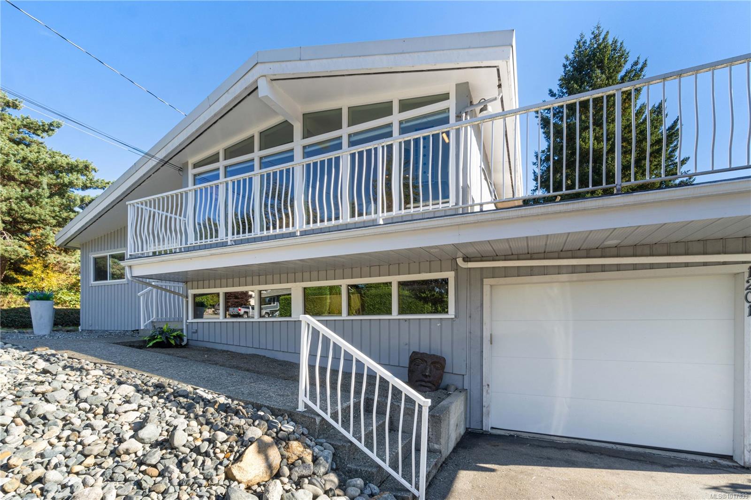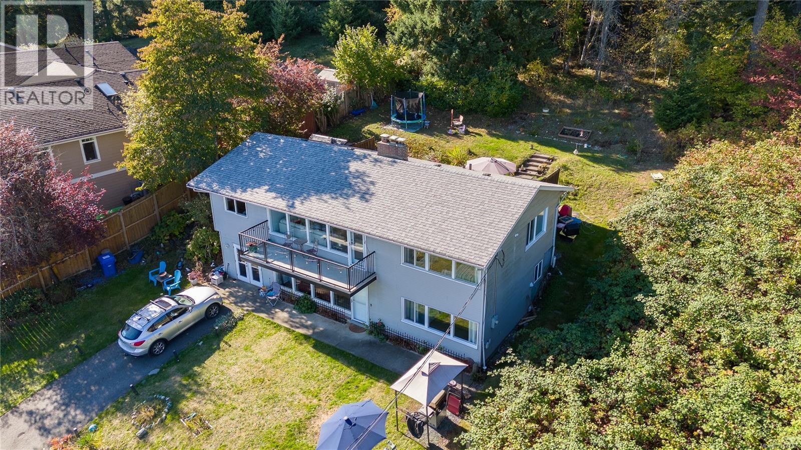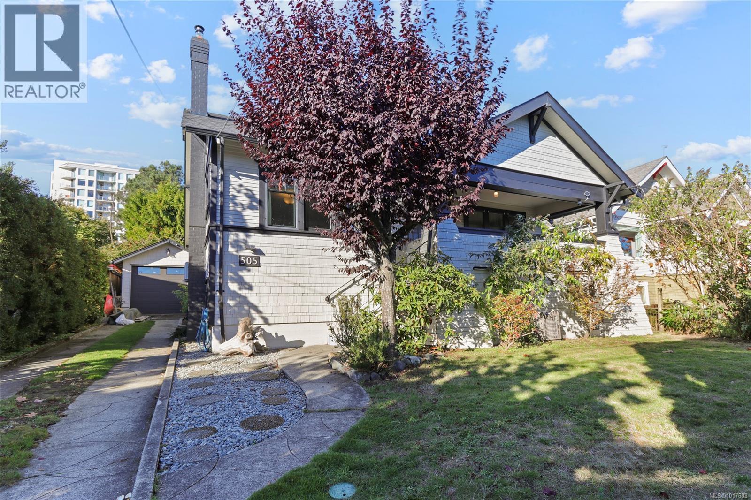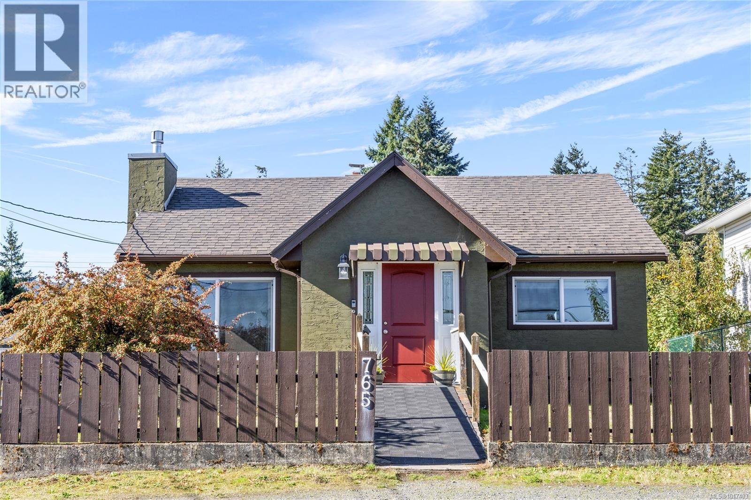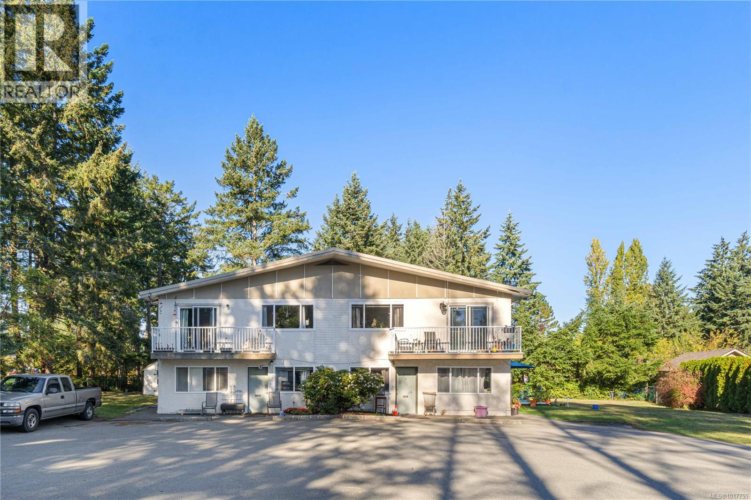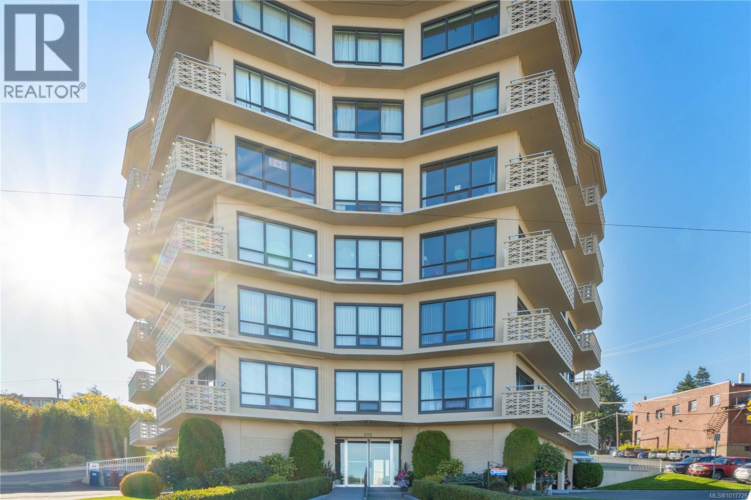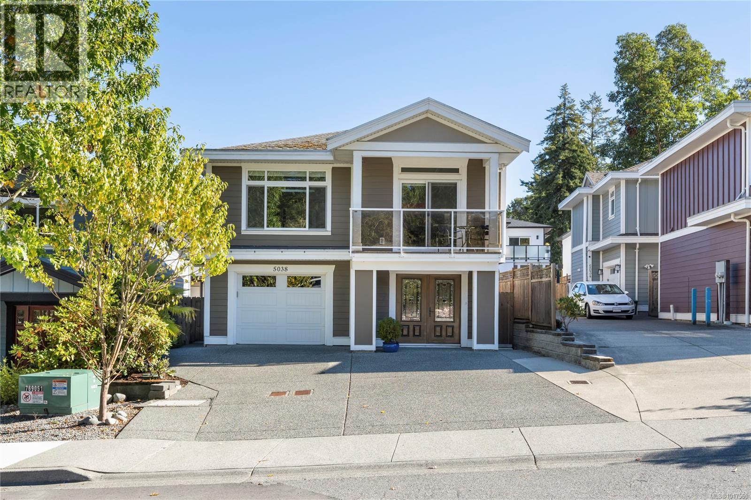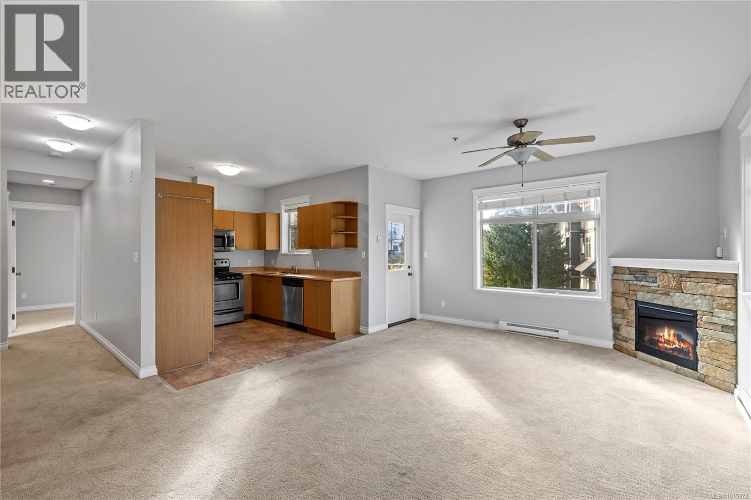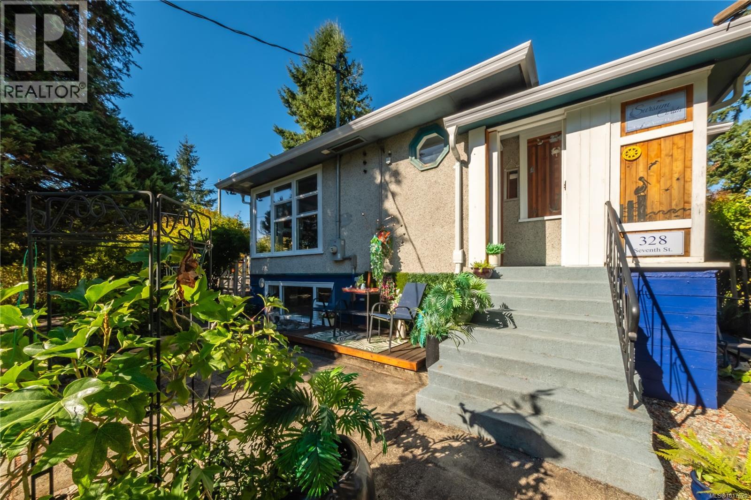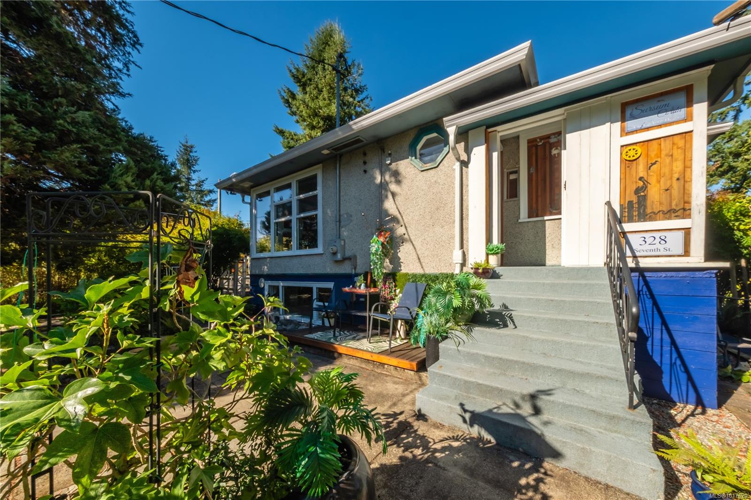- Houseful
- BC
- Nanaimo
- Hospital Area
- 1201 Thunderbird Dr
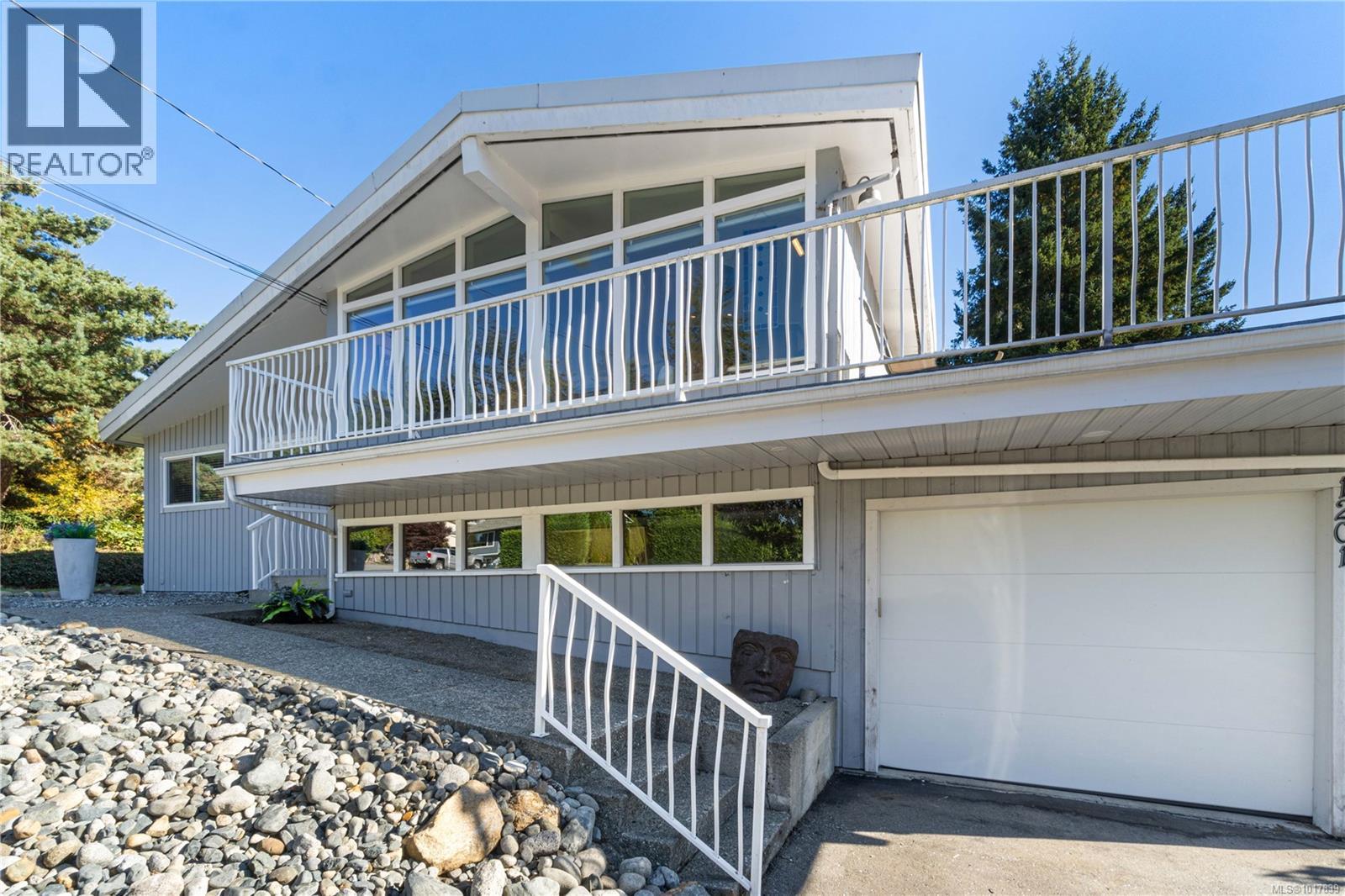
Highlights
Description
- Home value ($/Sqft)$438/Sqft
- Time on Housefulnew 6 hours
- Property typeSingle family
- StyleContemporary,westcoast
- Neighbourhood
- Median school Score
- Year built1965
- Mortgage payment
West Coast Contemporary home with quality renovations in popular central Nanaimo. 0.21-acre corner lot with R5 zoning - offering development potential. Near the hospital, schools & shopping. Soaring vaulted ceilings & upgraded windows enhance the light-filled & airy feel, while the beautifully renovated kitchen impresses with quartz counters, gas range & stainless appliances. Two wood-burning fireplaces (unused). Many updates including renovated bathrooms with heated floors, gas furnace & air conditioner. Downstairs is the laundry & a large rec room awaiting your vision. This home has been lovingly renovated by professional trades & pride of ownership is apparent throughout. Perfect for summer gatherings on the expansive sunny deck off the kitchen with gas bbq hookup. Spacious low-maintenance, partially fenced yard for kids/pets. Two driveways with all the RV parking you could possibly want. Enclosed carport with workshop for hobbies and toys. View today! All measurements approximate. (id:63267)
Home overview
- Cooling Air conditioned, central air conditioning
- Heat source Natural gas, other
- Heat type Forced air
- # parking spaces 5
- # full baths 2
- # total bathrooms 2.0
- # of above grade bedrooms 3
- Has fireplace (y/n) Yes
- Subdivision Central nanaimo
- View Mountain view
- Zoning description Residential
- Directions 1467756
- Lot dimensions 9148
- Lot size (acres) 0.2149436
- Building size 1825
- Listing # 1017839
- Property sub type Single family residence
- Status Active
- Bedroom 2.819m X 2.794m
Level: Lower - Bathroom 2.362m X 2.286m
Level: Lower - Bathroom 1.524m X 1.524m
Level: Lower - Primary bedroom 4.013m X 2.743m
Level: Lower - Bedroom 2.819m X 2.769m
Level: Lower - 4.115m X 1.194m
Level: Lower - Dining room 4.75m X 2.794m
Level: Main - Kitchen 2.819m X 2.819m
Level: Main - Living room 5.74m X 3.988m
Level: Main - Laundry 2.794m X 2.642m
Level: Other - Workshop 4.699m X 2.769m
Level: Other
- Listing source url Https://www.realtor.ca/real-estate/29007380/1201-thunderbird-dr-nanaimo-central-nanaimo
- Listing type identifier Idx

$-2,133
/ Month

