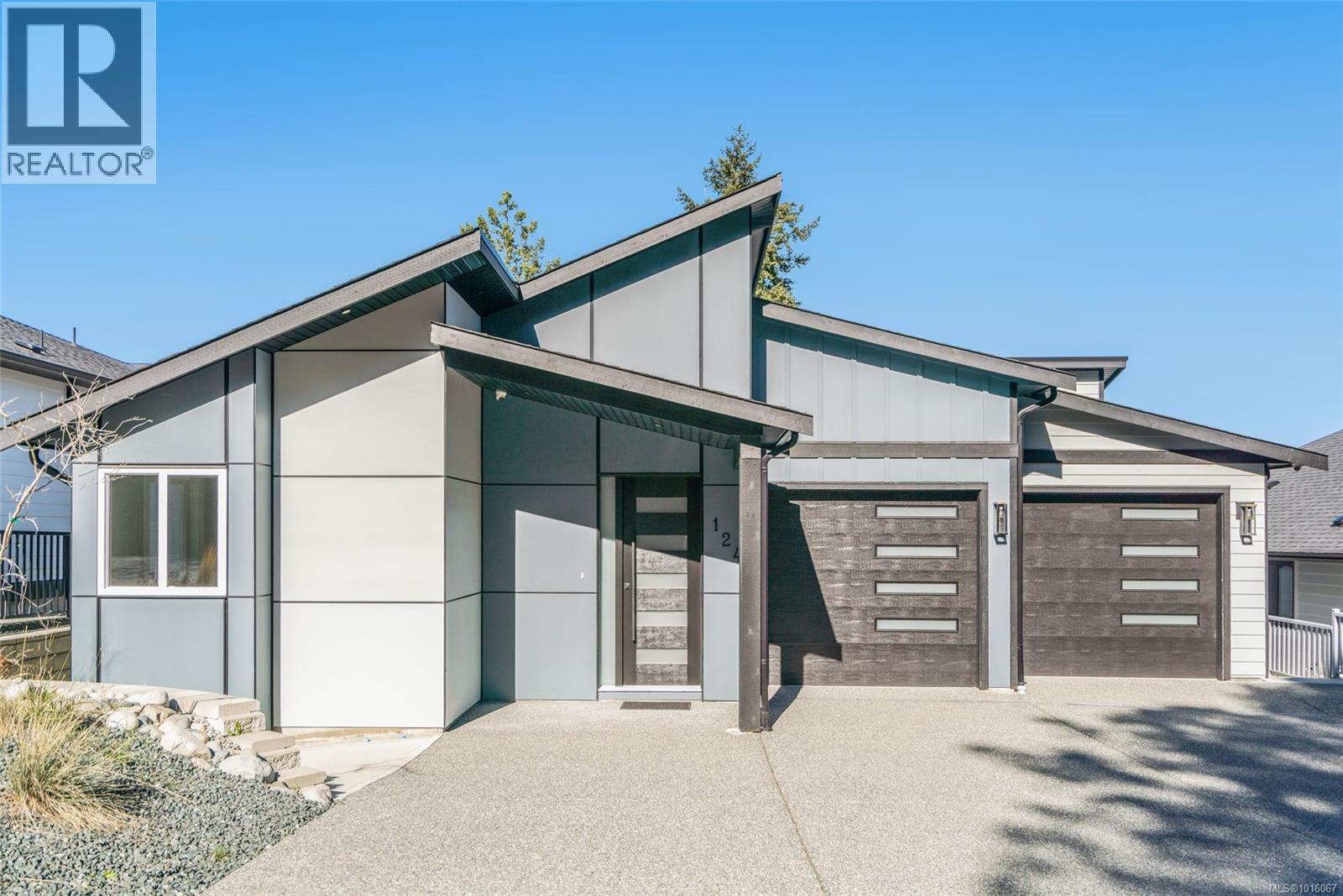
Highlights
Description
- Home value ($/Sqft)$390/Sqft
- Time on Houseful13 days
- Property typeSingle family
- Median school Score
- Year built2023
- Mortgage payment
Enjoy ocean views and modern comfort in this stunning North Nanaimo home. With six bedrooms and four bathrooms, this thoughtfully designed residence features a spacious open concept layout and a massive kitchen complete with quartz countertops, stainless steel appliances, a gas range, and designer finishes. Take in views of the Georgia Strait from the main living area or from the private deck off the primary bedroom. The luxurious ensuite offers double vanities, a glass shower, and a deep soaker tub. The lower level includes a legal two bedroom suite, perfect for extended family or rental income. Additional highlights include a double garage, heat pump with air conditioning, gas furnace, hot water on demand, and a low maintenance yard. Measurements are approximate, please verify if important. (id:63267)
Home overview
- Cooling Air conditioned
- Heat source Electric, natural gas
- Heat type Baseboard heaters, forced air, heat pump
- # parking spaces 4
- Has garage (y/n) Yes
- # full baths 4
- # total bathrooms 4.0
- # of above grade bedrooms 6
- Has fireplace (y/n) Yes
- Subdivision North nanaimo
- View Mountain view, ocean view
- Zoning description Residential
- Directions 2030137
- Lot dimensions 7363
- Lot size (acres) 0.17300282
- Building size 3270
- Listing # 1016067
- Property sub type Single family residence
- Status Active
- Storage 3.124m X 2.616m
Level: Lower - Primary bedroom 3.277m X 2.692m
Level: Lower - Bathroom 4 - Piece
Level: Lower - Bedroom 3.404m X 2.997m
Level: Lower - Bathroom 3 - Piece
Level: Lower - Kitchen 7.239m X 5.486m
Level: Lower - Bedroom 3.861m X 2.692m
Level: Lower - Primary bedroom 4.318m X 4.064m
Level: Main - Dining room 4.191m X 3.251m
Level: Main - Kitchen 5.588m X 3.251m
Level: Main - Bathroom 4 - Piece
Level: Main - Bedroom 3.581m X 3.277m
Level: Main - Ensuite 5 - Piece
Level: Main - 2.413m X 1.422m
Level: Main - Bedroom 3.251m X 3.023m
Level: Main - Living room 5.715m X 3.886m
Level: Main
- Listing source url Https://www.realtor.ca/real-estate/28971946/124-hawk-point-rd-nanaimo-north-nanaimo
- Listing type identifier Idx

$-3,400
/ Month












