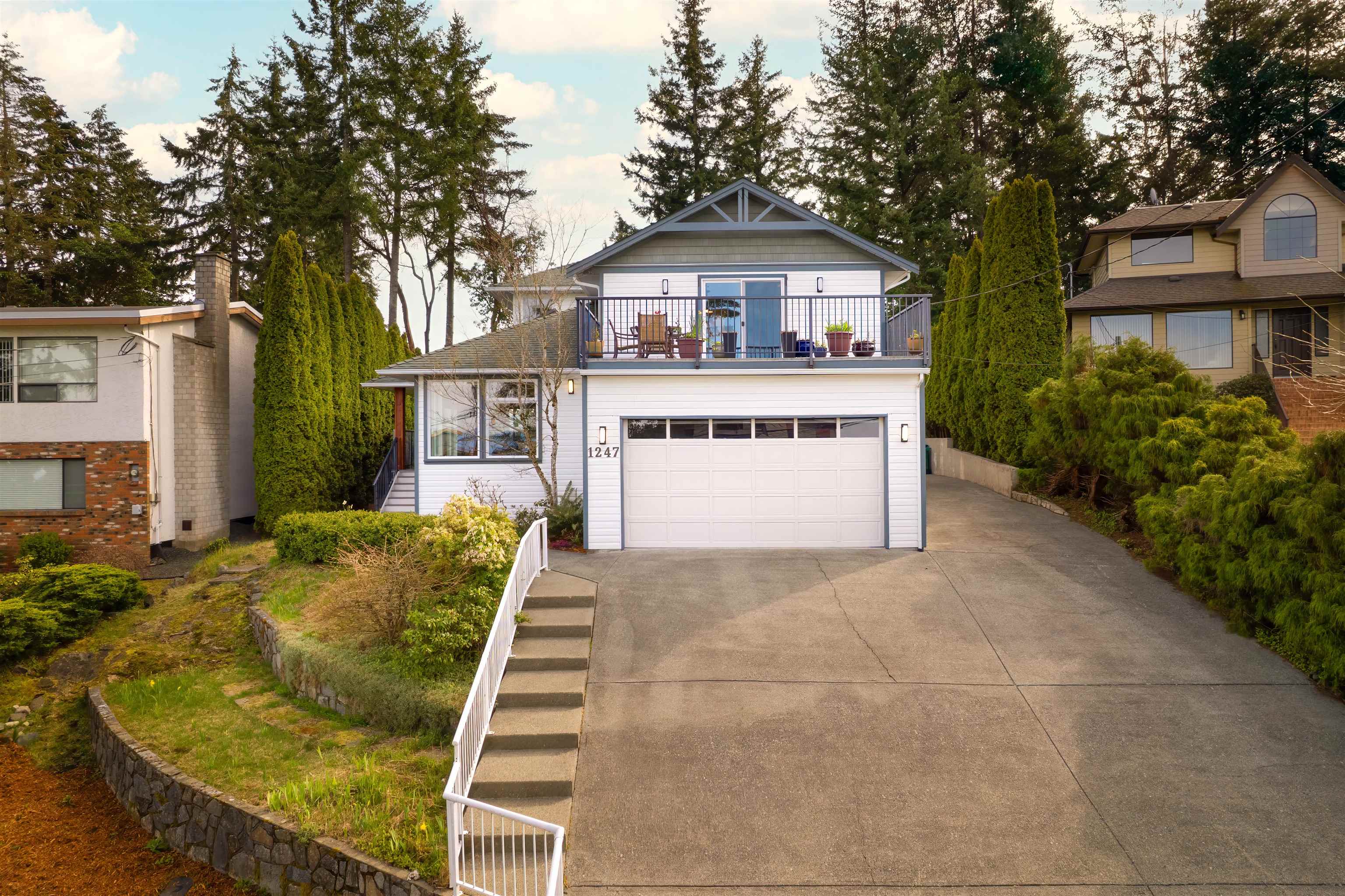- Houseful
- BC
- Nanaimo
- College Heights
- 1247 Selkirk Dr

Highlights
Description
- Home value ($/Sqft)$386/Sqft
- Time on Houseful
- Property typeResidential
- Neighbourhood
- Median school Score
- Year built1990
- Mortgage payment
Incredible views of Gabriola Island & Nanaimo Harbour in desirable College Heights! Main floor has great flow & features a grand entryway with high ceilings, sunken living room with oversized windows to enjoy the beautiful views, formal dining room, modern kitchen with eating area, family room with a cozy wood-burning stove, powder room with shower, plus a den which could be a 4th bedroom. Upstairs features a large primary bedroom with a private balcony, generous ensuite featuring tub & shower, 2 other bedrooms & family bath. Relax & unwind on the huge deck, enjoying the city & ocean views! Situated on a peaceful ¼-acre+ lot with raised garden beds, irrigation, gazebo & shed. Access to trails & Westwood Lake nearby (15 min. walk). Over $100K spent in recent upgrades. Move-in ready home!
Home overview
- Heat source Baseboard, electric
- Sewer/ septic Public sewer, sanitary sewer
- Construction materials
- Foundation
- Roof
- # parking spaces 10
- Parking desc
- # full baths 3
- # total bathrooms 3.0
- # of above grade bedrooms
- Appliances Washer/dryer, dishwasher, refrigerator, stove, microwave
- Area Bc
- View Yes
- Water source Public
- Zoning description R5
- Lot dimensions 11043.0
- Lot size (acres) 0.25
- Basement information None
- Building size 2394.0
- Mls® # R3049195
- Property sub type Single family residence
- Status Active
- Virtual tour
- Tax year 2025
- Primary bedroom 3.912m X 4.191m
Level: Above - Bedroom 2.896m X 3.048m
Level: Above - Bedroom 3.581m X 5.842m
Level: Above - Laundry 1.676m X 2.54m
Level: Main - Eating area 2.413m X 3.023m
Level: Main - Bedroom 2.489m X 3.607m
Level: Main - Living room 4.039m X 5.004m
Level: Main - Kitchen 3.099m X 4.115m
Level: Main - Family room 3.607m X 4.496m
Level: Main - Dining room 2.819m X 4.75m
Level: Main - Foyer 2.083m X 2.286m
Level: Main
- Listing type identifier Idx

$-2,466
/ Month












