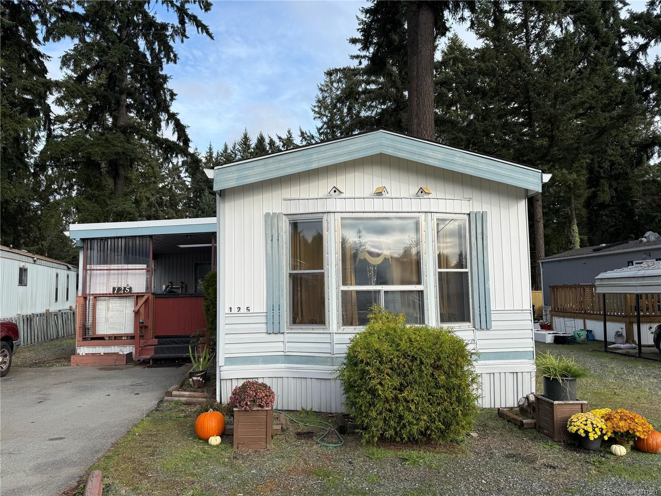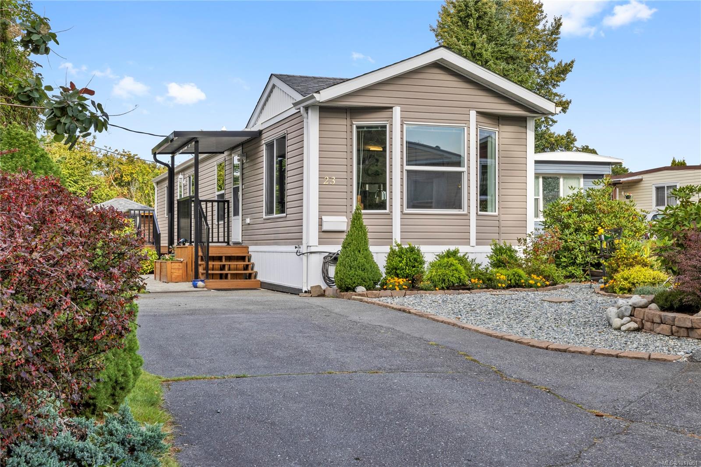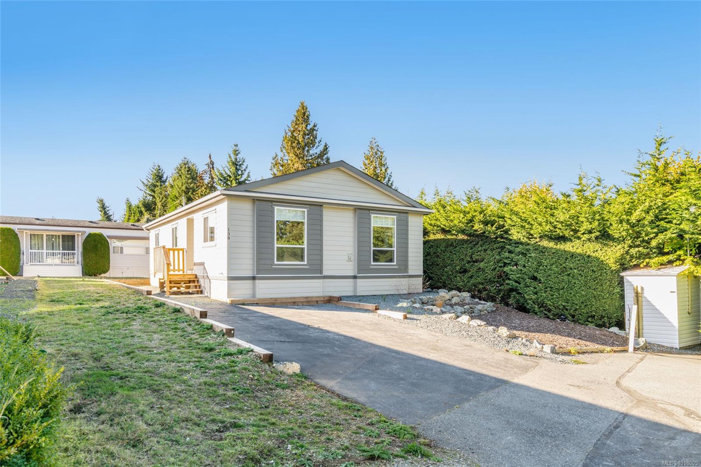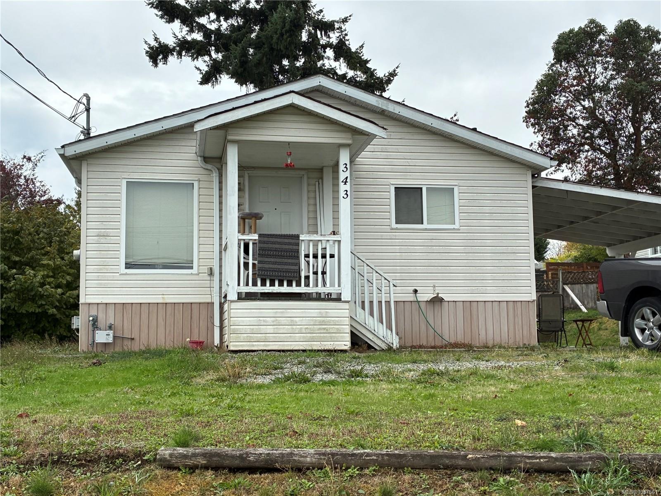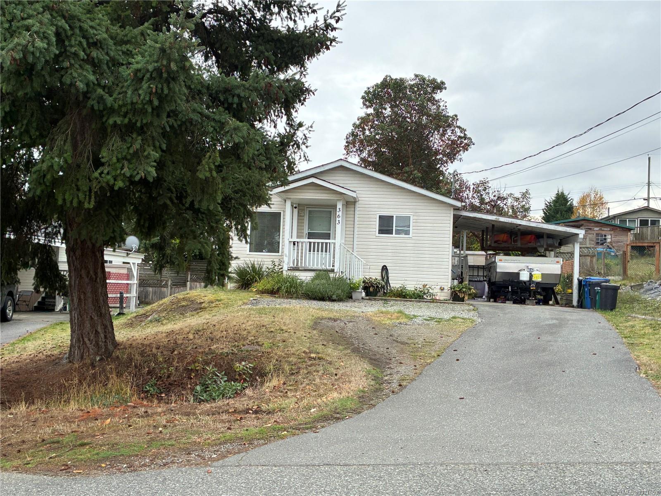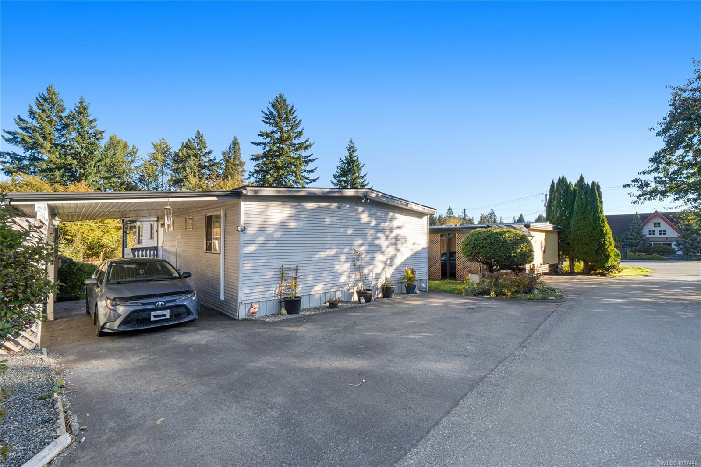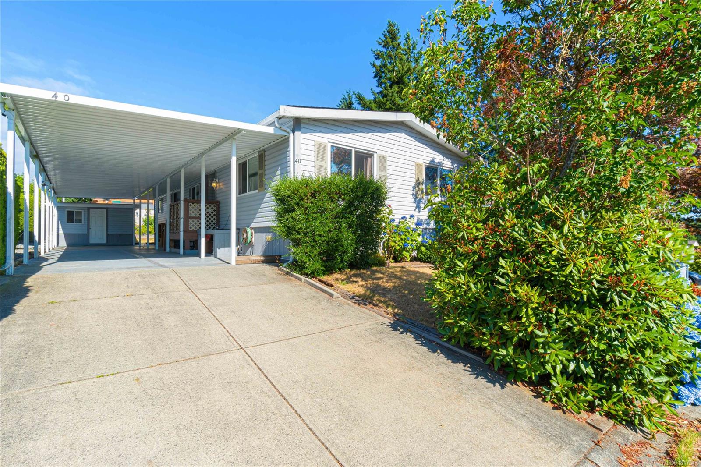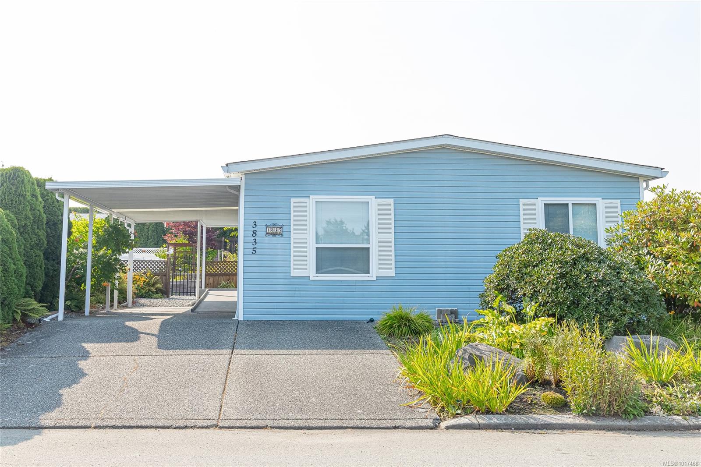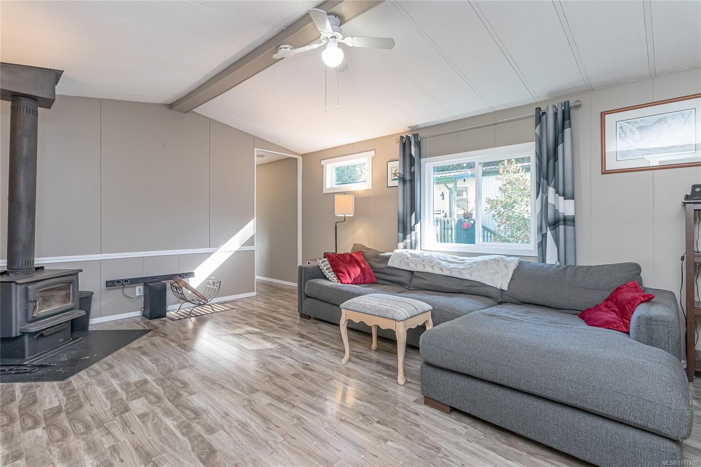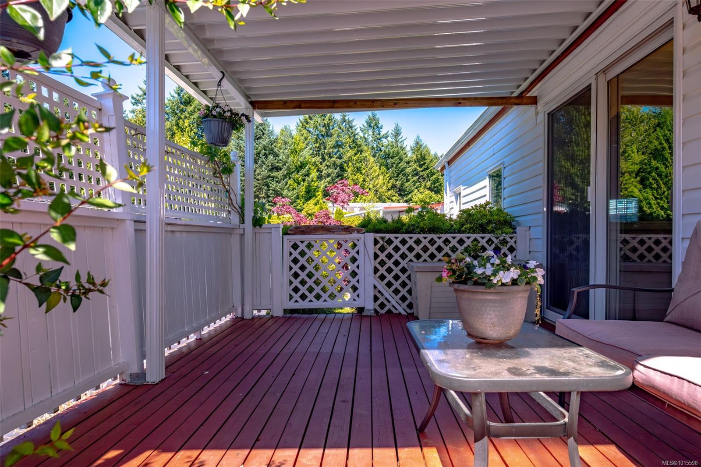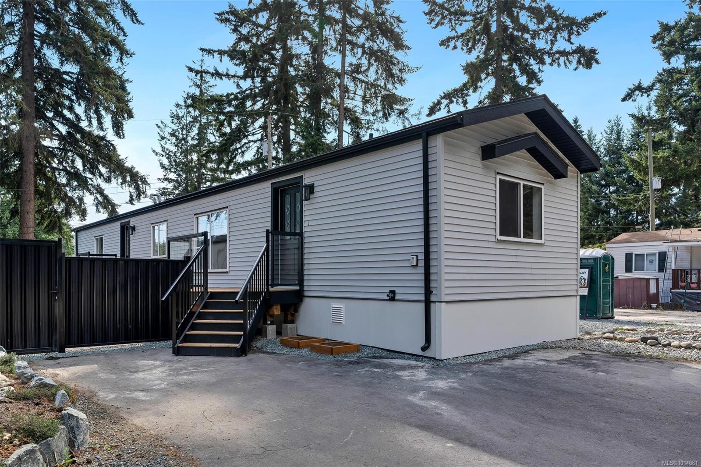- Houseful
- BC
- Nanaimo
- Chase River
- 12th St APT 42 Unit 61
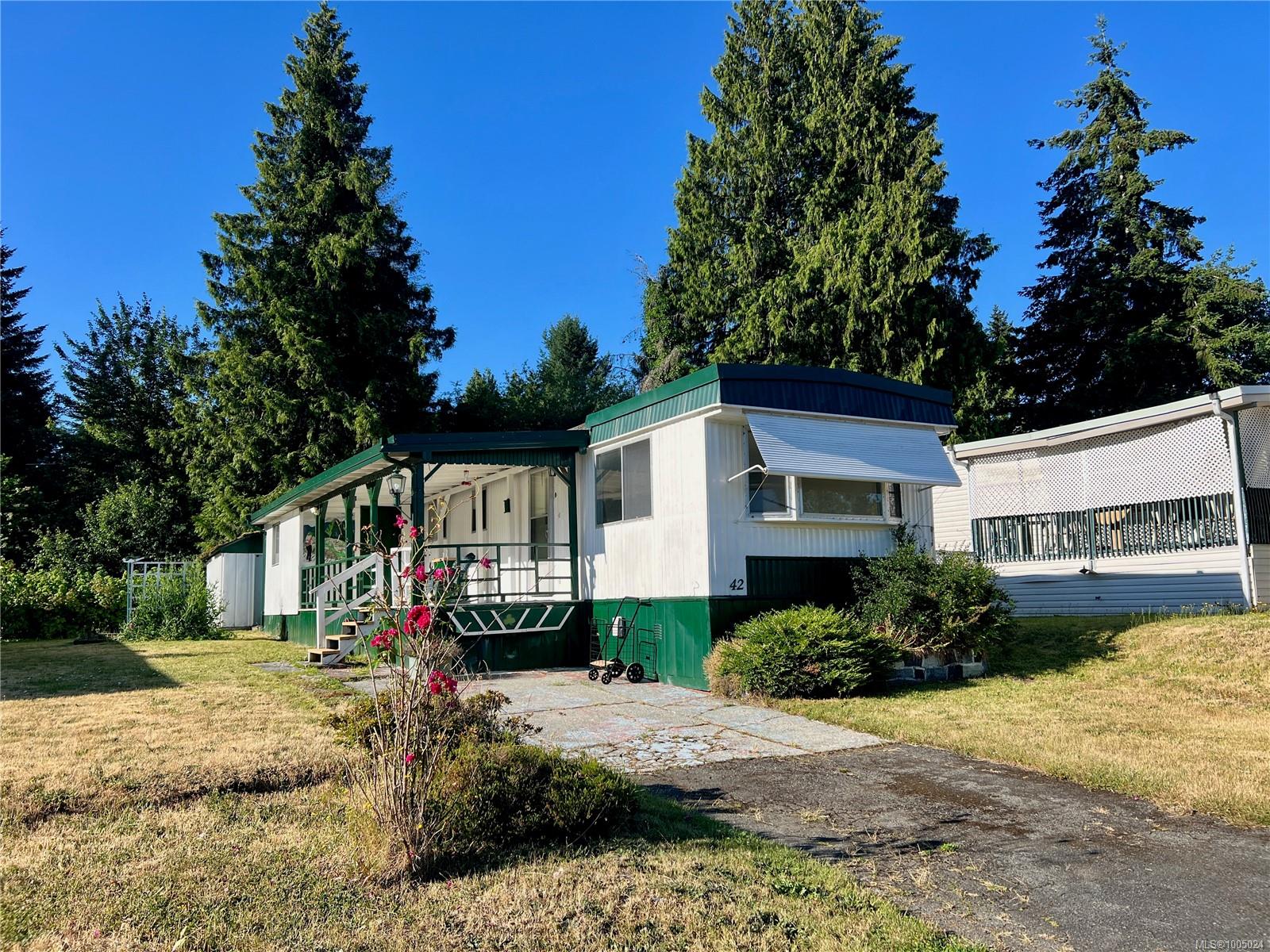
12th St APT 42 Unit 61
For Sale
114 Days
$119,900 $15K
$105,000
2 beds
1 baths
672 Sqft
12th St APT 42 Unit 61
For Sale
114 Days
$119,900 $15K
$105,000
2 beds
1 baths
672 Sqft
Highlights
This home is
67%
Time on Houseful
114 Days
School rated
4.4/10
Nanaimo
-2.51%
Description
- Home value ($/Sqft)$156/Sqft
- Time on Houseful114 days
- Property typeResidential
- Neighbourhood
- Median school Score
- Year built1975
- Mortgage payment
Located in a well-run 55 plus adult-oriented park, this two-bedroom, one-bath home offers excellent value for someone looking to build equity. Just steps from shopping and essential amenities, the location is highly walkable and convenient. A new roof was added in 2023. The home has been well maintained but is in mostly original condition and will benefit from some updating over time—particularly the bathroom, which is ready for a refresh. It already features new flooring and carpet in the living room and kitchen, providing a great starting point. Bright and welcoming with a spacious deck, this home is ideal for a buyer with a vision to make it their own.
Ken Welte
of Sutton Group-West Coast Realty (Nan),
MLS®#1005024 updated 1 week ago.
Houseful checked MLS® for data 1 week ago.
Home overview
Amenities / Utilities
- Cooling None
- Heat type Forced air, oil
- Sewer/ septic Sewer connected
Exterior
- Construction materials Aluminum siding, insulation: ceiling, insulation: walls
- Foundation Other
- Roof Membrane
- Exterior features Garden
- Other structures Workshop
- # parking spaces 2
- Parking desc Driveway
Interior
- # total bathrooms 1.0
- # of above grade bedrooms 2
- # of rooms 7
- Flooring Mixed
- Has fireplace (y/n) No
- Laundry information In unit
Location
- County Nanaimo city of
- Area Nanaimo
- Subdivision Brookdale mhp
- Water source Municipal
- Zoning description Residential
Lot/ Land Details
- Exposure East
- Lot desc Private, rural setting
Overview
- Lot size (acres) 0.0
- Basement information Crawl space
- Building size 672
- Mls® # 1005024
- Property sub type Manufactured
- Status Active
- Tax year 2024
Rooms Information
metric
- Bathroom Main
Level: Main - Bedroom Main: 8m X 10m
Level: Main - Laundry Main: 2m X 5m
Level: Main - Kitchen Main: 11m X 11m
Level: Main - Living room Main: 11m X 17m
Level: Main - Storage Main: 8m X 14m
Level: Main - Primary bedroom Main: 11m X 10m
Level: Main
SOA_HOUSEKEEPING_ATTRS
- Listing type identifier Idx

Lock your rate with RBC pre-approval
Mortgage rate is for illustrative purposes only. Please check RBC.com/mortgages for the current mortgage rates
$495
/ Month25 Years fixed, 20% down payment, % interest
$775
Maintenance
$
$
$
%
$
%

Schedule a viewing
No obligation or purchase necessary, cancel at any time

