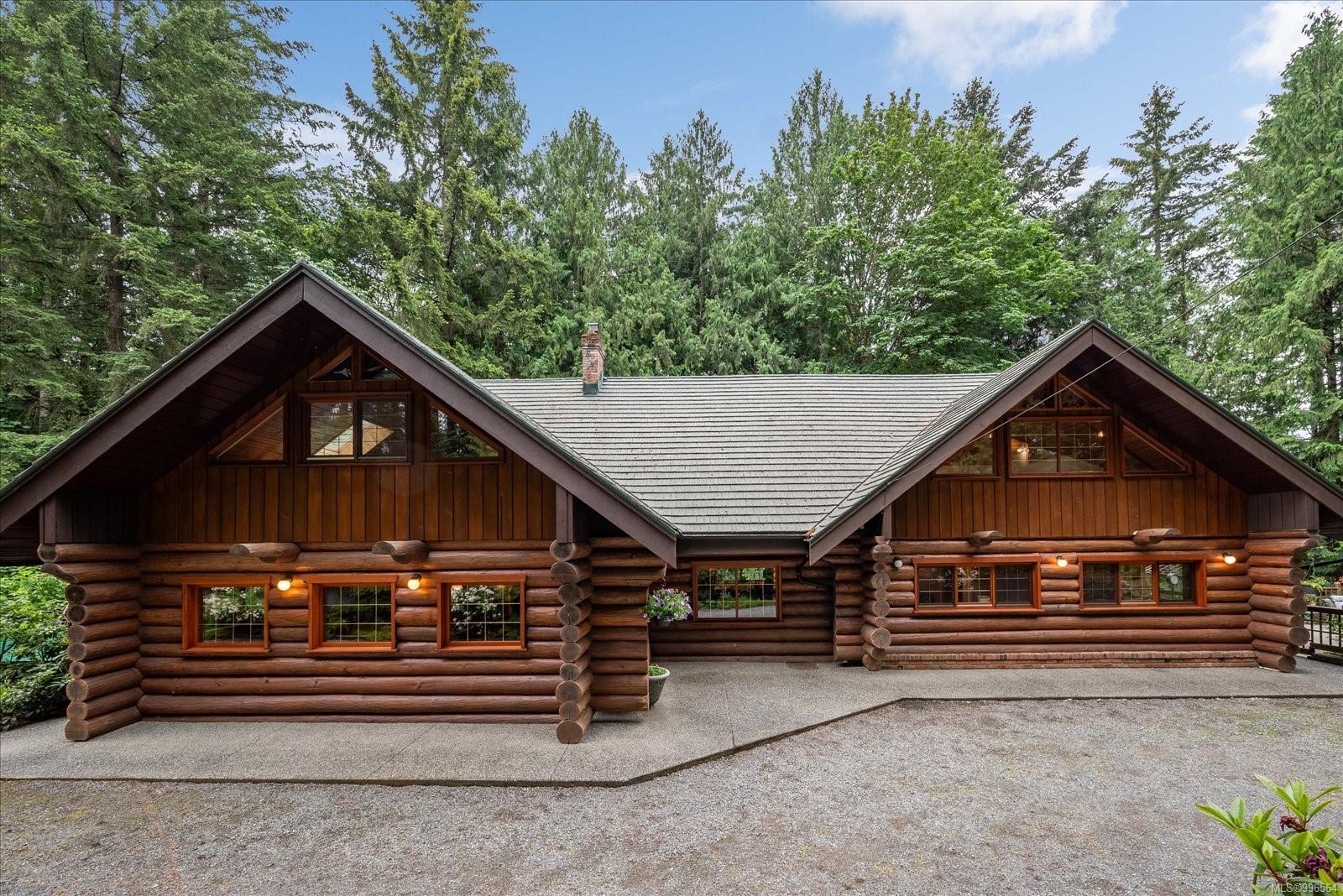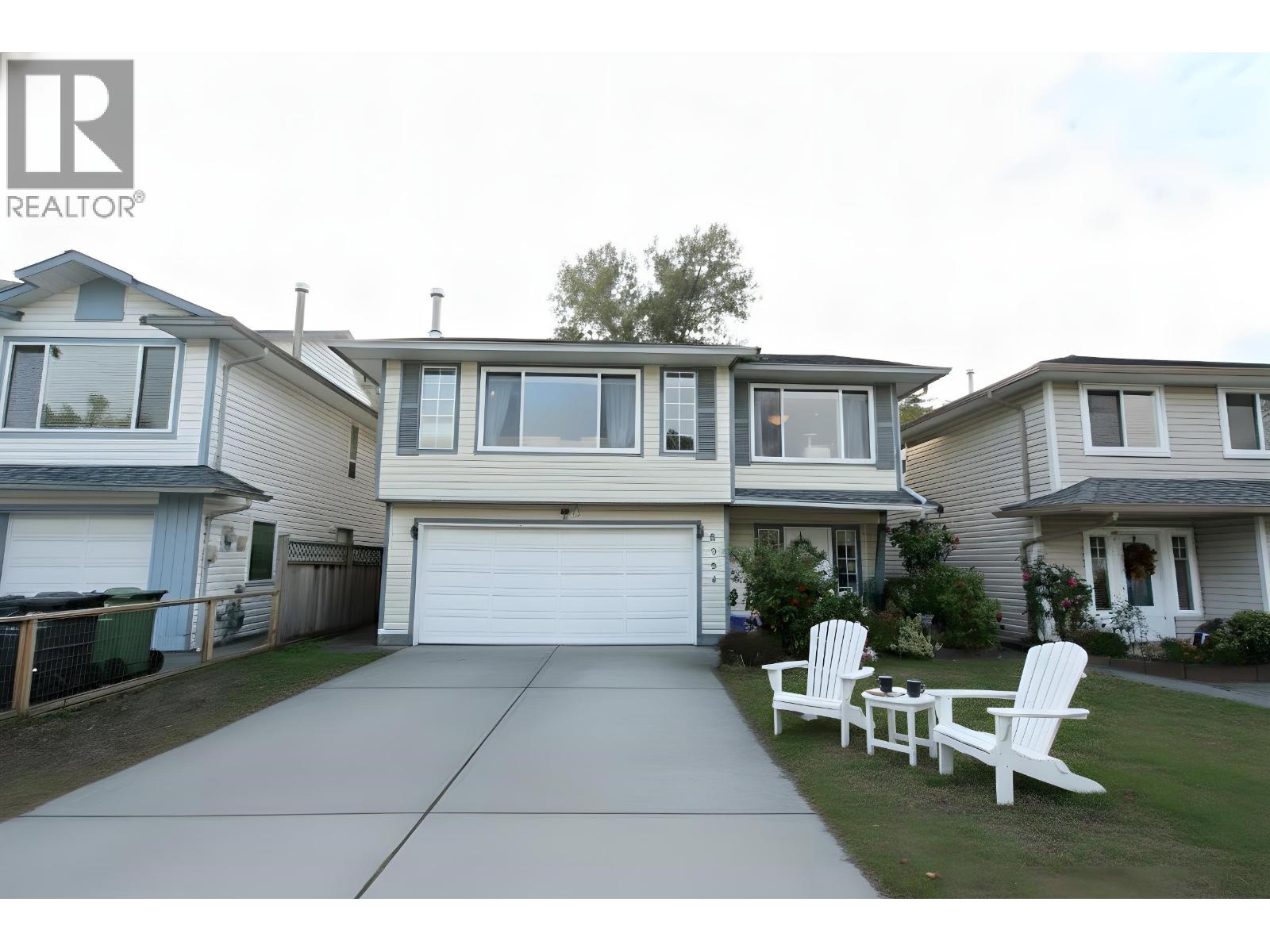
1315 Spruston Rd
1315 Spruston Rd
Highlights
Description
- Home value ($/Sqft)$278/Sqft
- Time on Houseful174 days
- Property typeResidential
- StyleLog home
- Median school Score
- Lot size3.03 Acres
- Year built1985
- Mortgage payment
Nestled amongst the trees, this stunning 3,000 sq ft custom log house sits on over 3 acres just south of Nanaimo, offering a blend of rustic charm and modern comfort. The thoughtfully designed home features 4 spacious bedrooms, 2 bathrooms, a dining room, and soaring ceilings. A cozy wood stove sets the perfect ambiance, while the patio, deck, and balcony provide serene views of the natural surroundings. The unfinished basement awaits your personal touches, offering endless potential. Practical features include a durable metal roof, a through driveway, and ample space for RV and boat parking. Ideally located near Nanaimo Airport, BC Ferries, Nanaimo River, and nearby lakes, this property is perfect for those seeking backwoods adventures while staying close to city conveniences.
Home overview
- Cooling None
- Heat type Baseboard, electric, wood
- Sewer/ septic Septic system
- Utilities Cable connected, electricity connected, garbage, phone connected, recycling
- Construction materials Wood
- Foundation Concrete perimeter
- Roof Metal
- Exterior features Balcony/deck, balcony/patio
- # parking spaces 2
- Parking desc Additional parking, detached, driveway, open, rv access/parking
- # total bathrooms 2.0
- # of above grade bedrooms 4
- # of rooms 19
- Flooring Mixed
- Appliances Dishwasher, f/s/w/d, microwave, trash compactor
- Has fireplace (y/n) Yes
- Laundry information In house
- Interior features Breakfast nook, ceiling fan(s), closet organizer, dining/living combo, storage, workshop
- County Nanaimo regional district
- Area Nanaimo
- Water source Well: shallow
- Zoning description Residential
- Exposure See remarks
- Lot desc In wooded area
- Lot size (acres) 3.03
- Basement information Unfinished
- Building size 4487
- Mls® # 996564
- Property sub type Single family residence
- Status Active
- Virtual tour
- Tax year 2024
- Family room Second: 8.814m X 7.62m
Level: 2nd - Bedroom Second: 5.994m X 6.02m
Level: 2nd - Bathroom Second: 2.819m X 2.616m
Level: 2nd - Bedroom Second: 6.452m X 4.902m
Level: 2nd - Unfinished room Lower: 1.626m X 2.134m
Level: Lower - Unfinished room Lower: 4.775m X 6.655m
Level: Lower - Lower: 12.776m X 3.607m
Level: Lower - Unfinished room Lower: 7.417m X 7.95m
Level: Lower - Unfinished room Lower: 2.464m X 2.591m
Level: Lower - Main: 8.865m X 1.753m
Level: Main - Living room Main: 10.516m X 7.264m
Level: Main - Office Main: 2.718m X 4.572m
Level: Main - Main: 4.216m X 2.235m
Level: Main - Bedroom Main: 4.267m X 4.039m
Level: Main - Kitchen Main: 4.216m X 7.468m
Level: Main - Balcony Main: 2.464m X 3.556m
Level: Main - Dining room Main: 4.674m X 7.468m
Level: Main - Bathroom Main: 2.54m X 2.616m
Level: Main - Primary bedroom Main: 4.877m X 4.597m
Level: Main
- Listing type identifier Idx

$-3,331
/ Month












