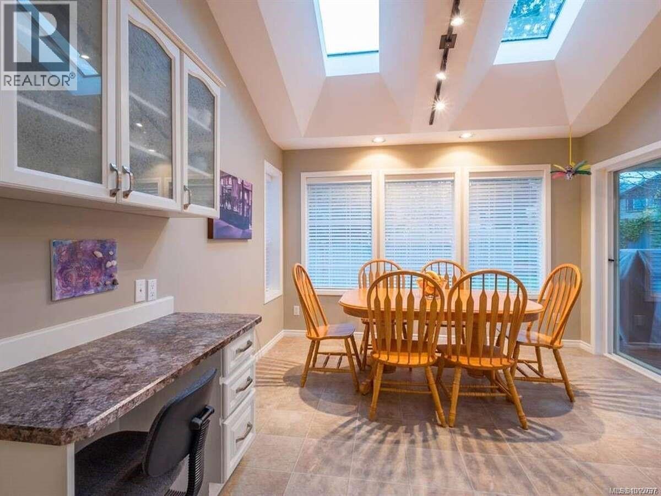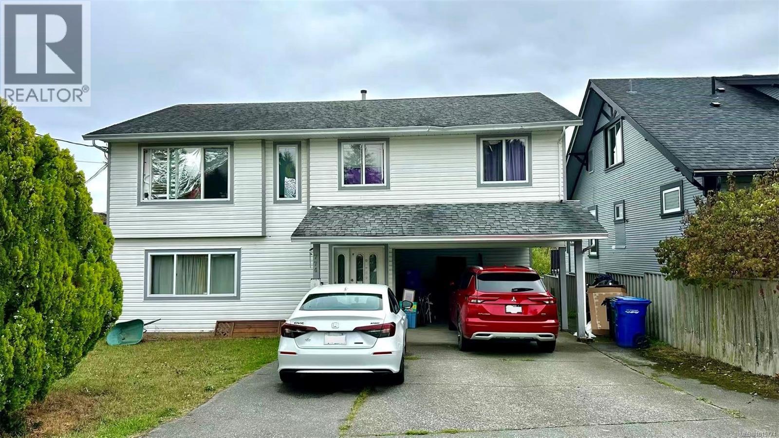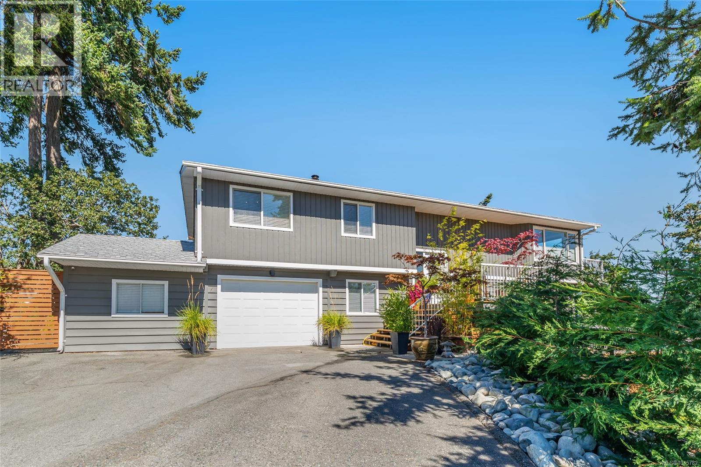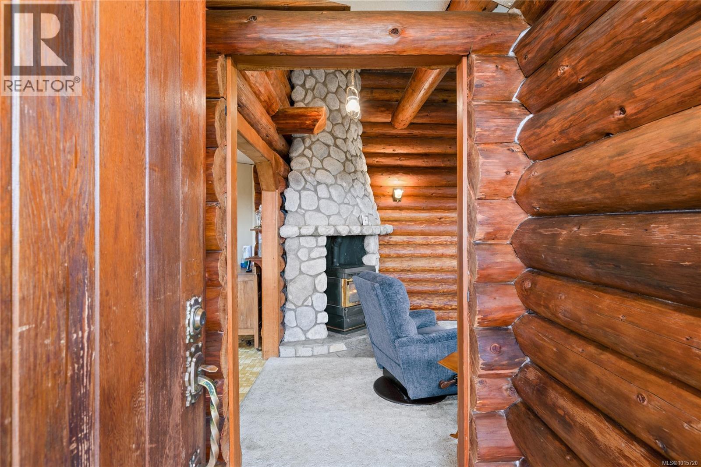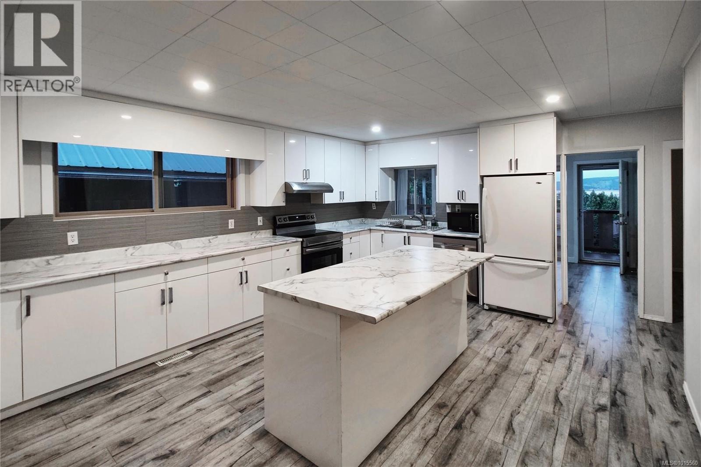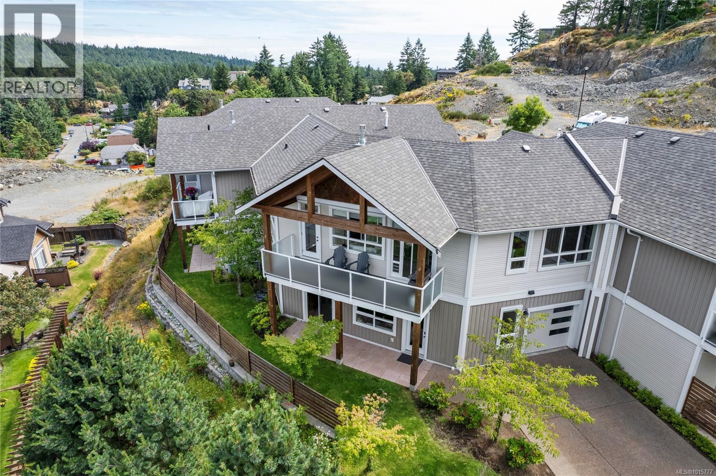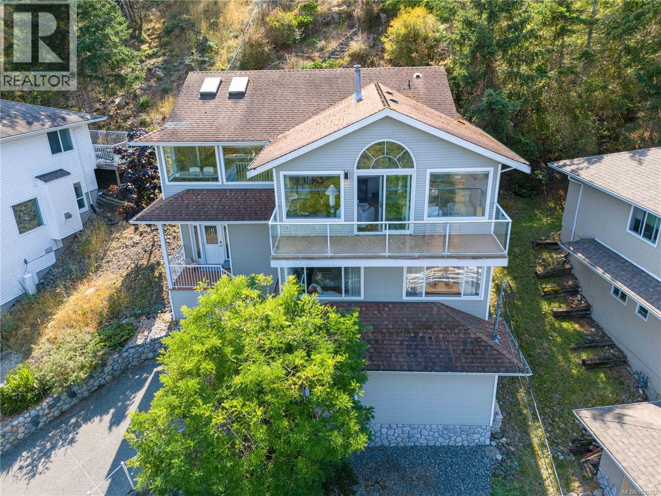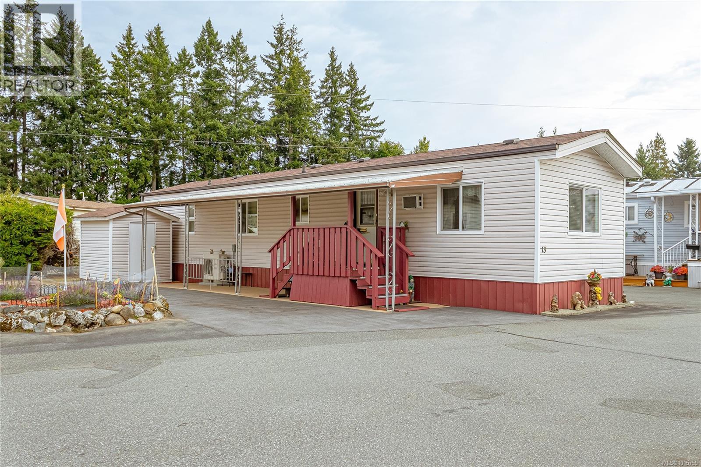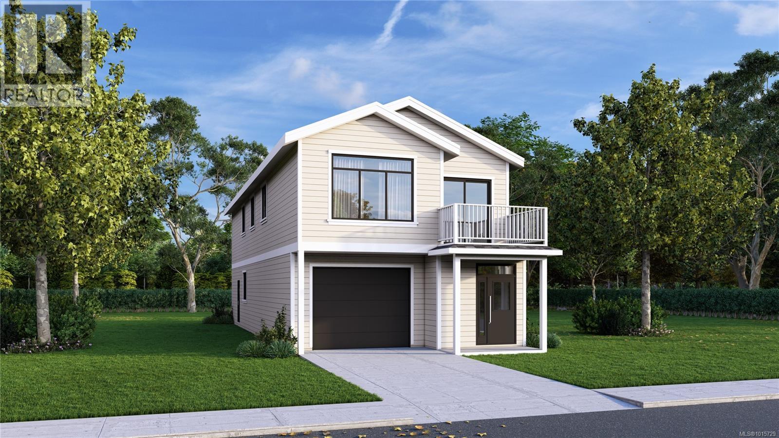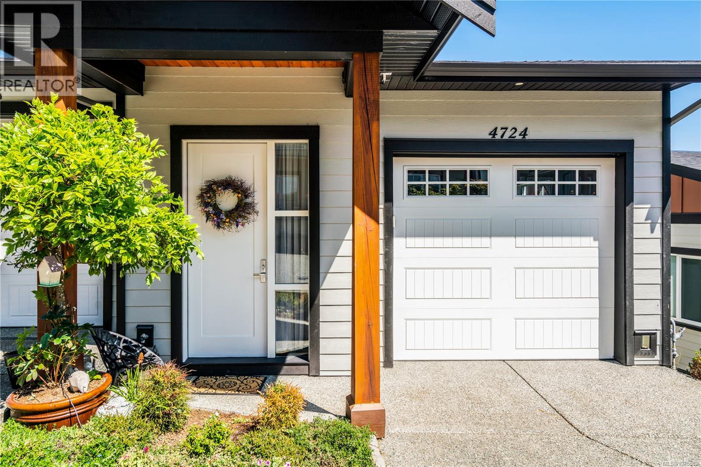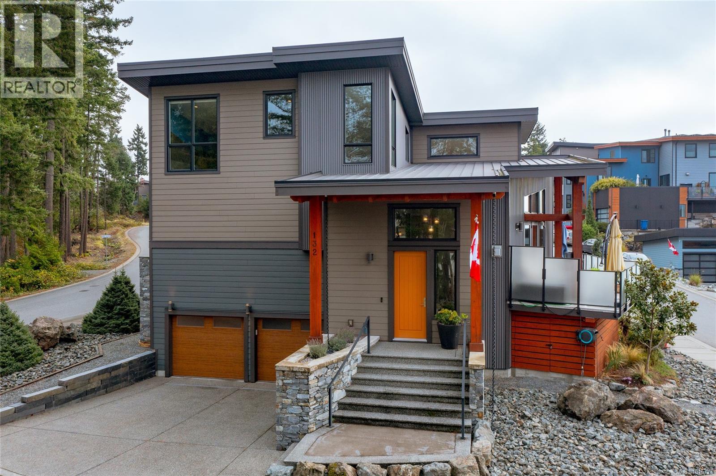
Highlights
Description
- Home value ($/Sqft)$386/Sqft
- Time on Housefulnew 9 hours
- Property typeSingle family
- Median school Score
- Year built2015
- Mortgage payment
This contemporary custom residence combines soaring vaulted ceilings, expansive windows, and rich wood flooring in a thoughtfully designed layout. The welcoming living room showcases a cozy gas fireplace, while double French doors extend to a sunlit deck with sweeping views of Mount Benson. Adjacent, the dining area features elegant pendant lighting and direct access to the deck—perfect for entertaining. The gourmet kitchen is a chef’s dream, complete with quartz countertops, premium appliances including a wall oven and induction cooktop, and a stylish chimney hood fan. A highlight of this space is the well-appointed butler’s pantry, offering a second fridge, sink, and additional cabinetry for seamless organization. Also on the main level are a spacious family room, a convenient powder room, a laundry area, and a side entry. A striking open staircase with metal-and-glass railings and vaulted detail leads to the upper floor, where three bedrooms and a full bathroom await. The primary suite is a true retreat, boasting panoramic views of Mount Benson, a walk-in closet, and a spa-inspired ensuite with heated tile floors, dual sinks, and a beautifully tiled shower surround. (id:63267)
Home overview
- Cooling Air conditioned
- Heat source Electric
- Heat type Heat pump
- # parking spaces 4
- # full baths 3
- # total bathrooms 3.0
- # of above grade bedrooms 3
- Has fireplace (y/n) Yes
- Subdivision Rockwood heights
- View Mountain view, ocean view
- Zoning description Residential
- Lot dimensions 4185
- Lot size (acres) 0.098331764
- Building size 2852
- Listing # 1015727
- Property sub type Single family residence
- Status Active
- Bathroom 4 - Piece
Level: 2nd - Bedroom 3.81m X 3.429m
Level: 2nd - Primary bedroom 5.359m X 4.724m
Level: 2nd - Ensuite 4 - Piece
Level: 2nd - Bedroom 3.429m X 3.581m
Level: 2nd - Workshop 6.807m X 5.512m
Level: Lower - Storage 4.013m X 217.373m
Level: Lower - Laundry 2.921m X 2.159m
Level: Main - Living room 4.877m X 4.724m
Level: Main - Den 6.299m X 3.556m
Level: Main - Family room 4.216m X 3.531m
Level: Main - Dining room 4.369m X 4.902m
Level: Main - 3.861m X 2.337m
Level: Main - Bathroom 2 - Piece
Level: Main
- Listing source url Https://www.realtor.ca/real-estate/28952457/132-amphion-terr-nanaimo-departure-bay
- Listing type identifier Idx

$-2,933
/ Month

