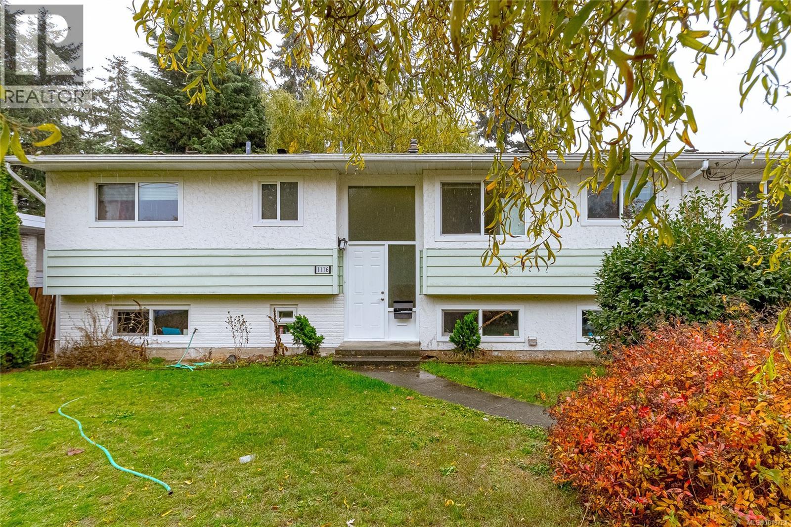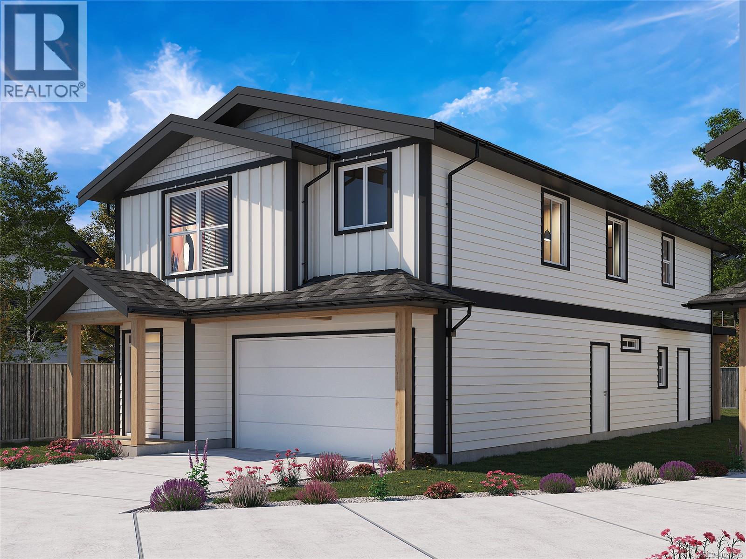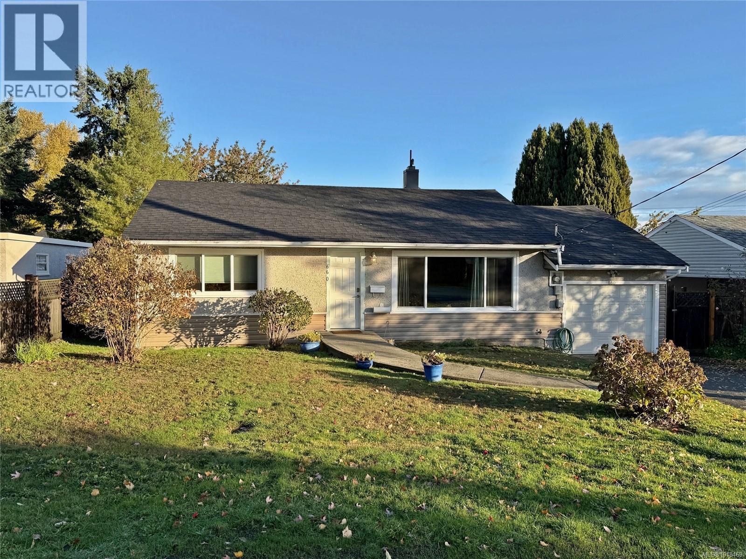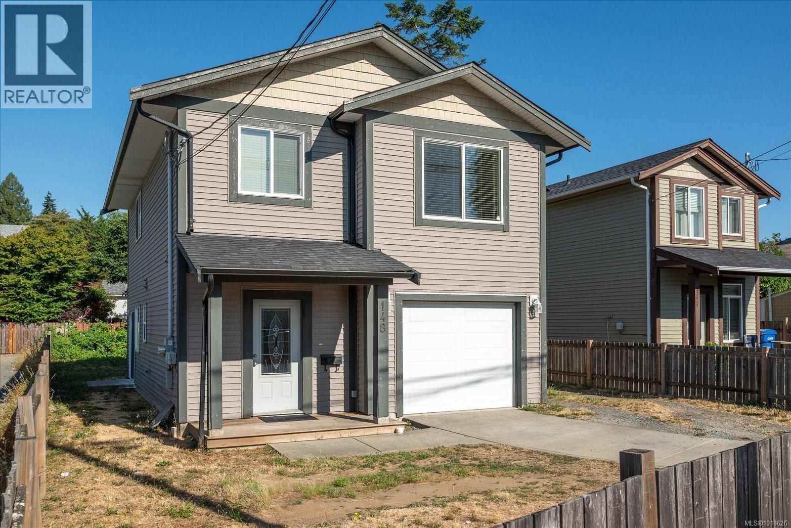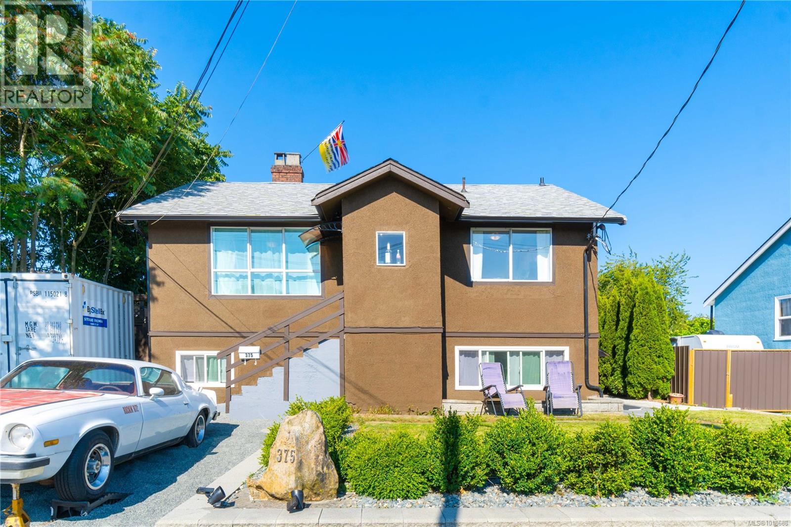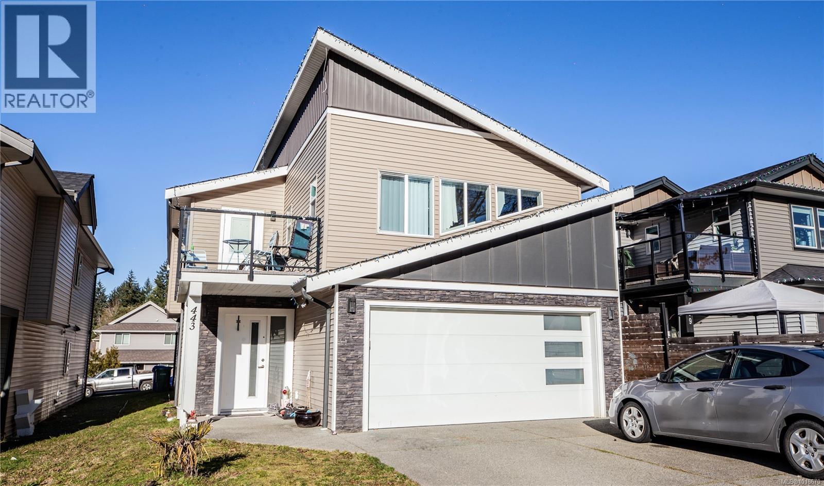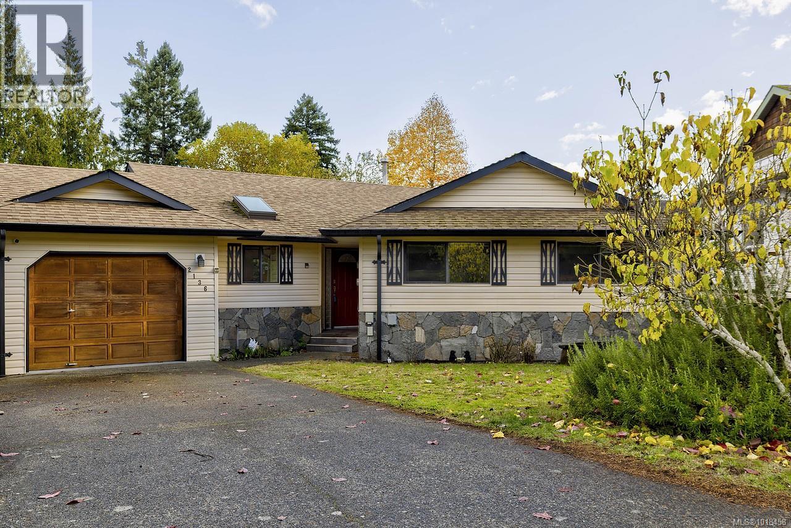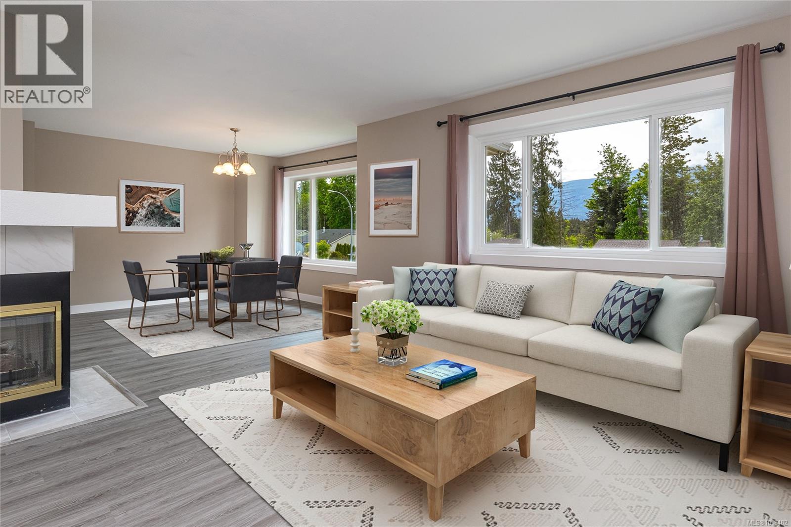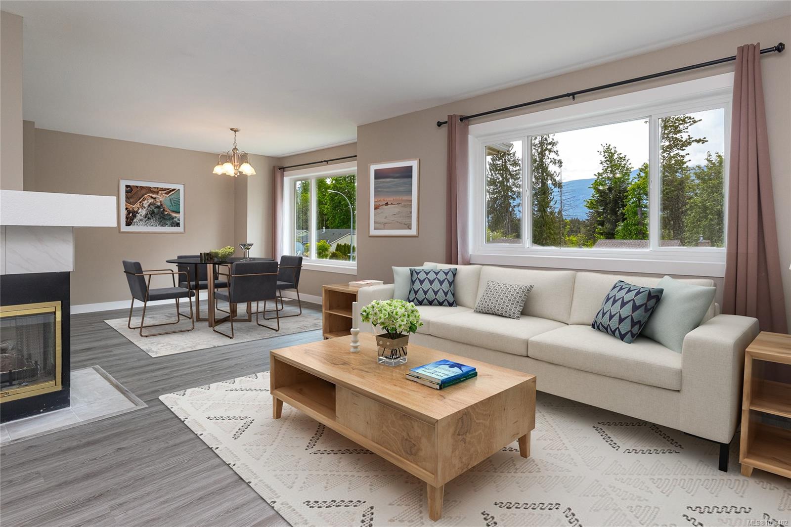- Houseful
- BC
- Nanaimo
- Hospital Area
- 1340 Boundary Cres
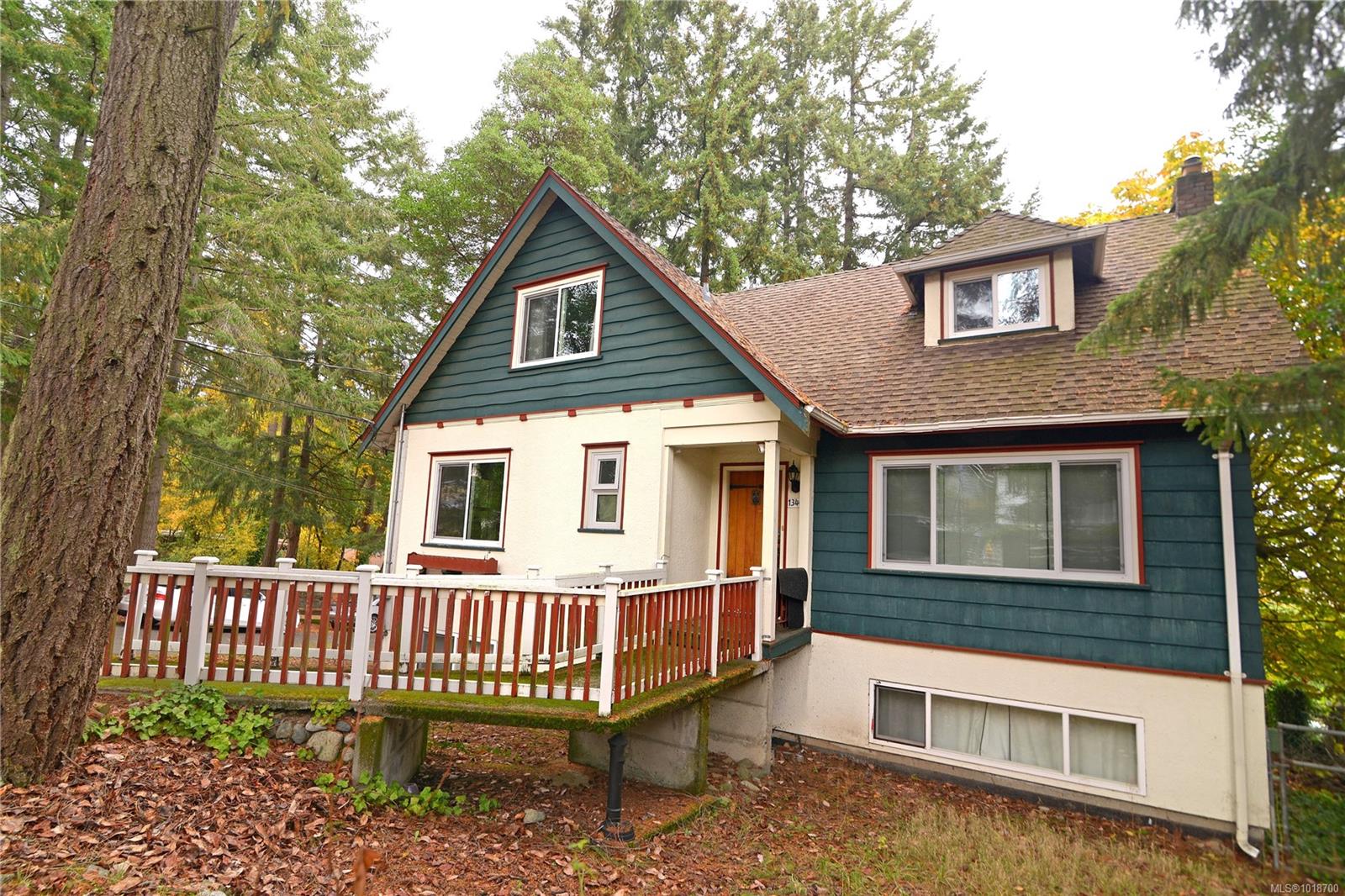
Highlights
Description
- Home value ($/Sqft)$314/Sqft
- Time on Housefulnew 35 hours
- Property typeResidential
- Neighbourhood
- Median school Score
- Lot size0.30 Acre
- Year built1939
- Mortgage payment
A wonderful chance to own a unique & beautiful Character home in Central Nanaimo. Great location. This 3 storey home sits on a large .30 of an acre lot Zoned R4 Duplex. Perfect for a large family or as a wonderful investor potential as a rental. Currently used as rental with established tenants. Amazing features include hardwood, large living area with cozy gas fireplace, bright kitchen & dining area with a huge deck off the back. Upstairs you'll find 3 bed including the primary bed and a 4 piece bath. Downstairs is a 2 bed suite with separate entrance & driveway. There are 2 baths newer insulated flooring & separate laundry available. Off carport is a 20x24 studio/workshop ideal for third unit or storage etc. City zoning also allows a lane-way home. Recent updates: new triple pane windows, 2 new furnace, hot water tank & updated Electrical in 2017 (200 amp service), Large paved driveway, large patio & carport, basement wheelchair accessible, Located only 5 min. walk from the Hospital
Home overview
- Cooling None
- Heat type Natural gas
- Sewer/ septic Sewer connected
- Construction materials Concrete, frame wood, stucco & siding
- Foundation Concrete perimeter
- Roof Asphalt shingle
- Exterior features Balcony/deck, fencing: partial, garden, low maintenance yard, wheelchair access
- Other structures Storage shed
- # parking spaces 6
- Parking desc Carport, driveway, on street
- # total bathrooms 4.0
- # of above grade bedrooms 5
- # of rooms 15
- Flooring Hardwood, vinyl
- Appliances Dishwasher, dryer, freezer, microwave, oven/range electric, refrigerator, washer
- Has fireplace (y/n) Yes
- Laundry information In house
- Interior features Dining room, eating area, storage, workshop
- County Nanaimo regional district
- Area Nanaimo
- Water source Municipal
- Zoning description Residential
- Exposure South
- Lot desc Acreage, adult-oriented neighbourhood, central location, easy access, family-oriented neighbourhood, landscaped, marina nearby, private, quiet area, recreation nearby, shopping nearby
- Lot size (acres) 0.3
- Basement information Finished
- Building size 2800
- Mls® # 1018700
- Property sub type Single family residence
- Status Active
- Tax year 2025
- Bathroom Second
Level: 2nd - Bedroom Lower: 14m X 16m
Level: Lower - Bedroom Lower: 11m X 13m
Level: Lower - Bathroom Lower
Level: Lower - Storage Lower: 9m X 14m
Level: Lower - Kitchen Lower: 11m X 7m
Level: Lower - Living room Lower: 14m X 14m
Level: Lower - Bathroom Lower
Level: Lower - Bedroom Main: 10m X 8m
Level: Main - Bathroom Main
Level: Main - Living room Main: 11m X 12m
Level: Main - Bedroom Main: 14m X 16m
Level: Main - Kitchen Main: 12m X 26m
Level: Main - Living room Main: 14m X 22m
Level: Main - Bedroom Main: 12m X 10m
Level: Main
- Listing type identifier Idx

$-2,347
/ Month

