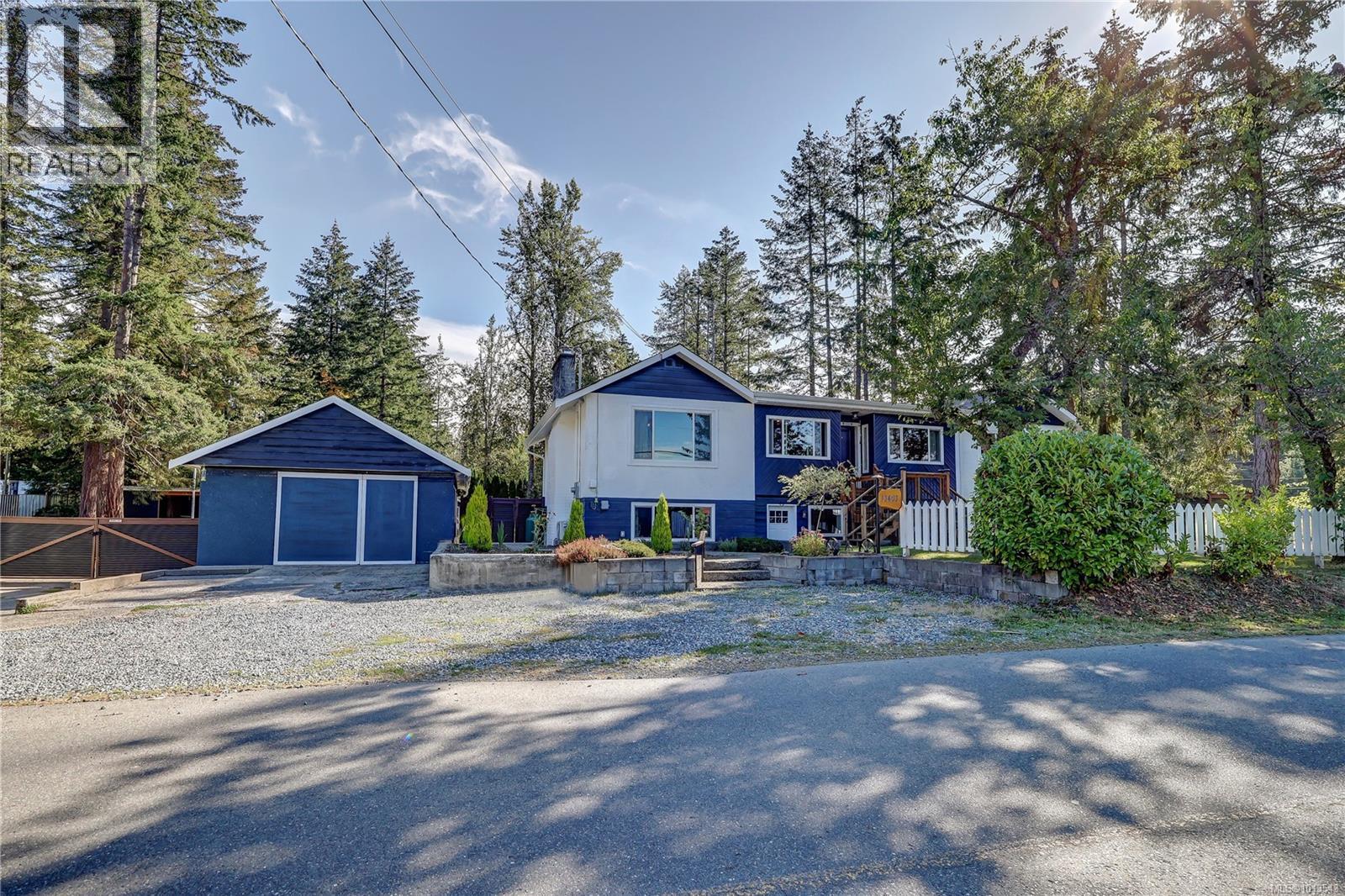
13403 Code Rd
13403 Code Rd
Highlights
Description
- Home value ($/Sqft)$408/Sqft
- Time on Houseful42 days
- Property typeSingle family
- Median school Score
- Lot size1 Acres
- Mortgage payment
Welcome to this beautiful Cedar home on one acre with flat, useable land. This property features a renovated residence plus four outbuildings. The huge shop is 960 sqft. with 200 amp service and additional storage space in upper section plus, 2 240 AMP welding and compressor hook ups. The shop is heated by a beautiful Blaze King wood stove that is WETT certified. This home has a newer septic system and field fully fenced, plus recent well water purification system. Bright and spacious home that is heated and cooled with two newer heat pumps with the option to heat with two propane gas fireplaces. A newer roof and windows compliment this home. The option and possibility of a suite in basement. This is a truly beautiful setting in a country location just minutes to all amenities, in both Ladysmith and Nanaimo. Close to the airport, and minutes from the beach with walking trails and more. (id:63267)
Home overview
- Cooling None
- Heat source Electric, propane
- Heat type Baseboard heaters
- # parking spaces 10
- # full baths 3
- # total bathrooms 3.0
- # of above grade bedrooms 4
- Has fireplace (y/n) Yes
- Subdivision Ladysmith
- View Mountain view, valley view
- Zoning description Residential
- Lot dimensions 1
- Lot size (acres) 1.0
- Building size 3060
- Listing # 1013543
- Property sub type Single family residence
- Status Active
- Den Measurements not available X 4.267m
Level: Lower - Bedroom Measurements not available X 4.267m
Level: Lower - Family room Measurements not available X 7.62m
Level: Lower - Bathroom 4 - Piece
Level: Lower - Laundry 2.134m X Measurements not available
Level: Lower - Utility 1.219m X 2.134m
Level: Lower - Workshop Measurements not available X 12.192m
Level: Lower - 1.803m X 6.909m
Level: Lower - Dining room 2.921m X 3.327m
Level: Main - Bathroom 4 - Piece
Level: Main - Ensuite 3 - Piece
Level: Main - Kitchen 2.718m X 4.801m
Level: Main - Bedroom 3.124m X 4.648m
Level: Main - Living room Measurements not available X 5.791m
Level: Main - Bedroom 2.921m X 3.48m
Level: Main - Primary bedroom 4.242m X 4.648m
Level: Main
- Listing source url Https://www.realtor.ca/real-estate/28842789/13403-code-rd-ladysmith-ladysmith
- Listing type identifier Idx

$-3,333
/ Month












