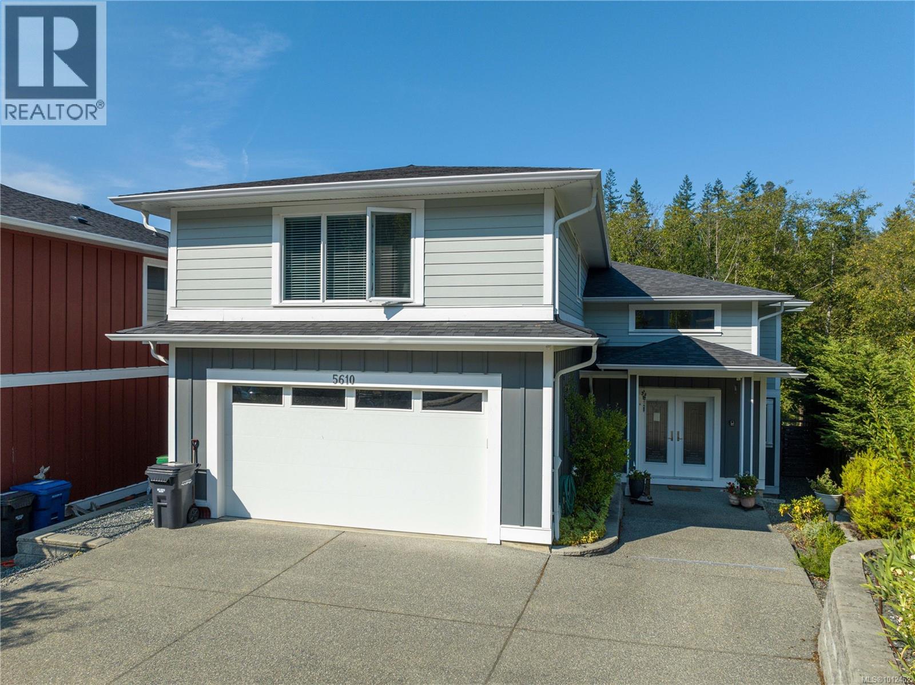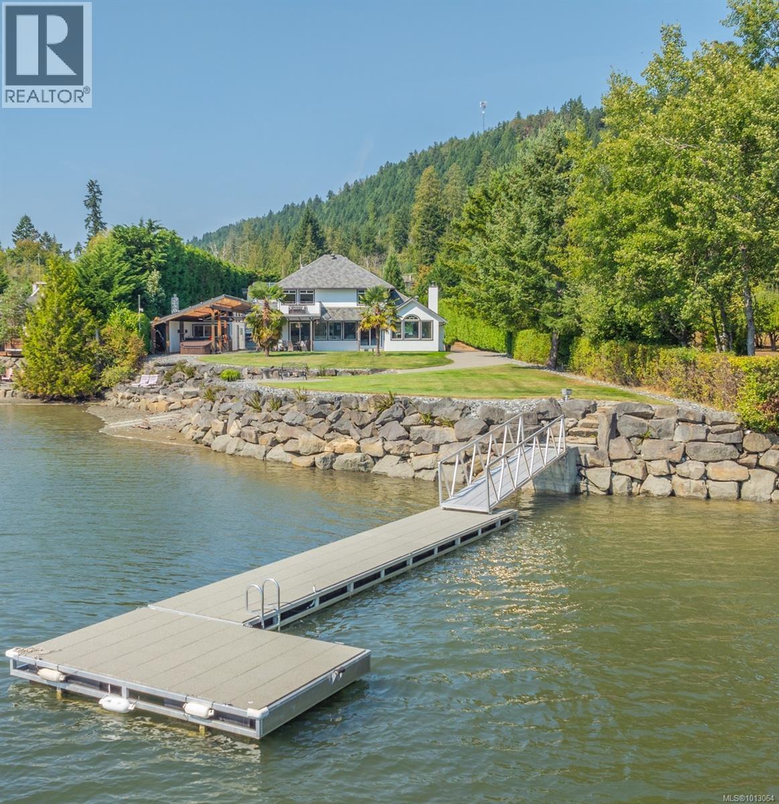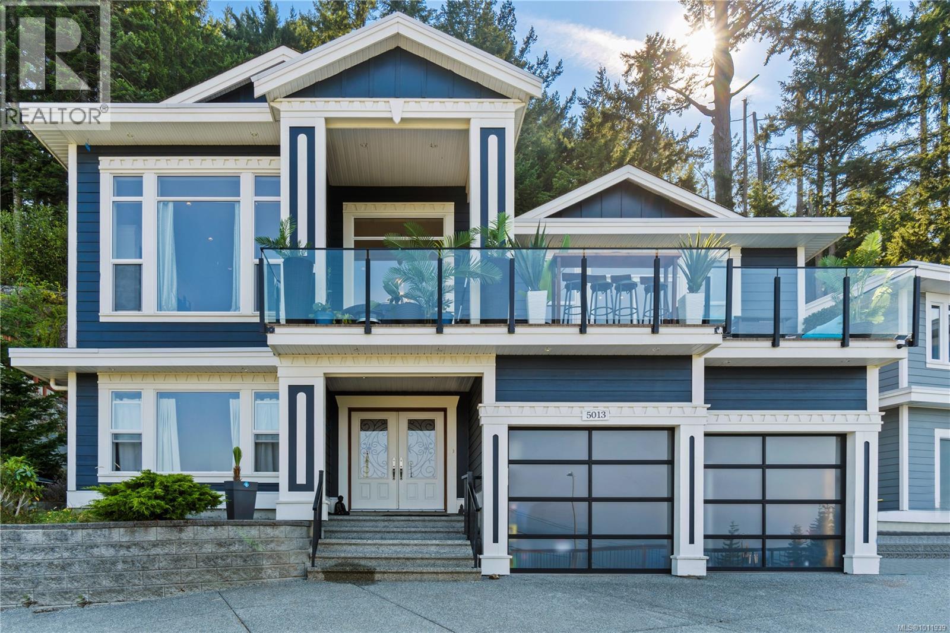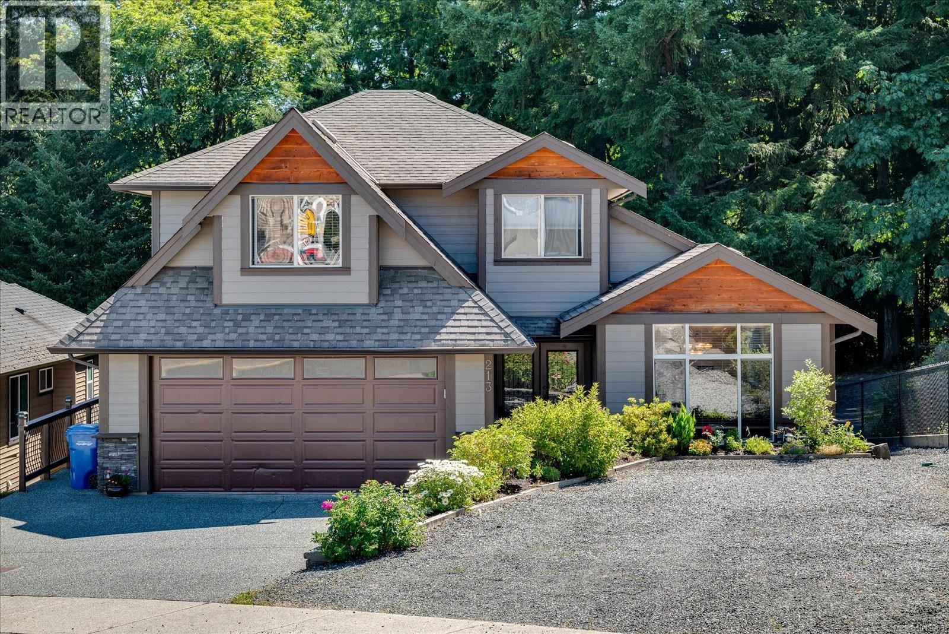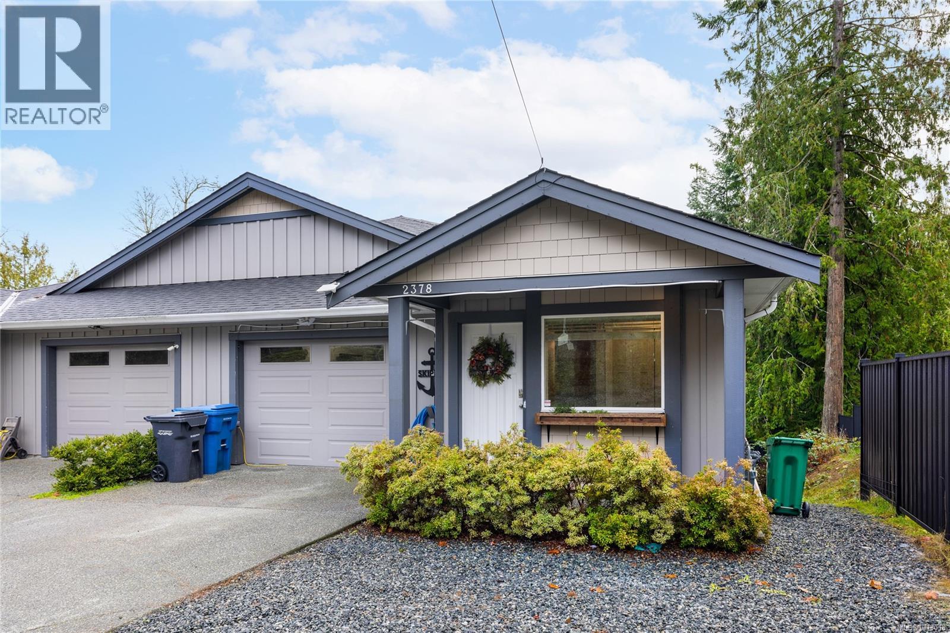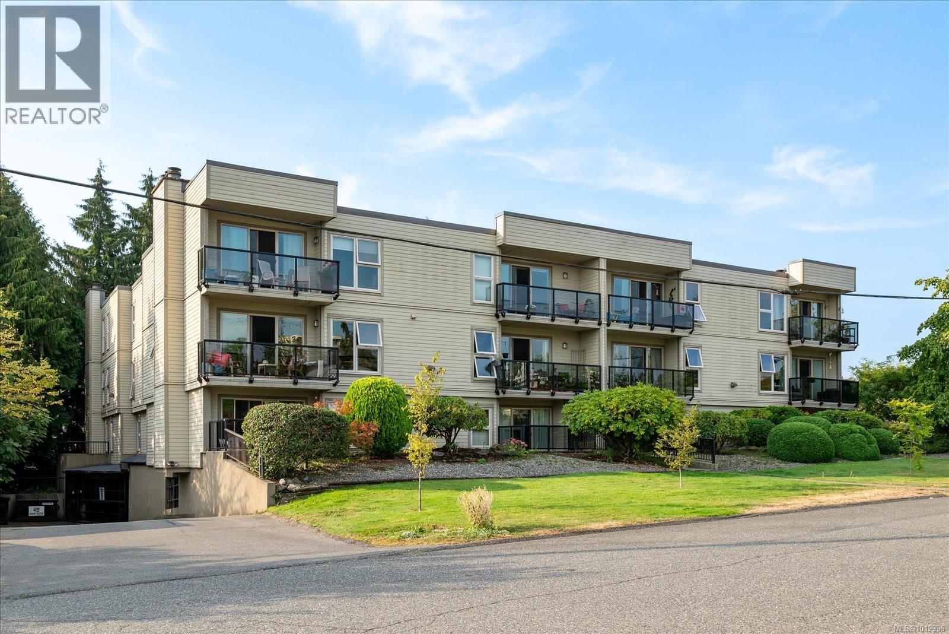- Houseful
- BC
- Nanaimo
- College Heights
- 1343 Thalia Pl
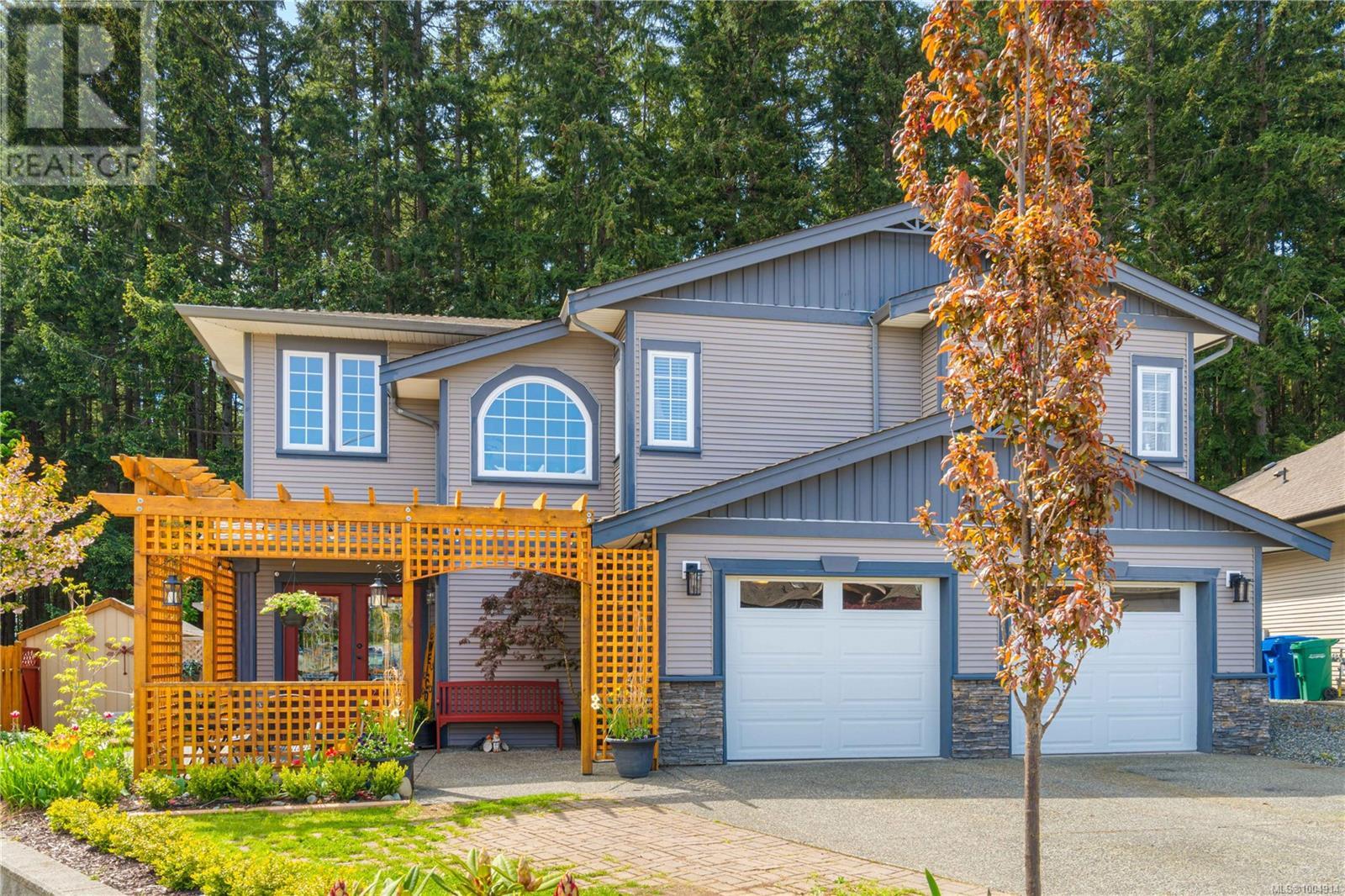
Highlights
Description
- Home value ($/Sqft)$327/Sqft
- Time on Houseful65 days
- Property typeSingle family
- Neighbourhood
- Median school Score
- Year built2008
- Mortgage payment
Nature at your finger tips! Privacy within the city located on a private cul-de-sac is what this beautiful 5 bedroom 2666 sqft suited home has to offer. The main home offers 3 bedrooms & two bathrooms with a large legal 2 bedroom suite with its own laundry. The modern open concept Kitchen, living & dinning area is filled with natural light & features stainless appliances and granite countertops. There is a cozy gas fireplace with classy brick surround in the living room to keep you warm in the winter weather. The comfortable primary bedroom comes equipped with walk in closet & full ensuite. The rear covered deck space is a real treat, keeping you dry on those drizzly days & extending the use throughout the winter season. The large fully fenced back yard has a custom brick fire pit area & plenty of space for kids and pets to enjoy. Backing on to green space provides incredible privacy and access to a network of trails that lead to Westwood Lake and Morrell Sanctuary. College Heights is close to all levels of schools, Vancouver Island University, Swimming pool, Ice rinks and many different recreational Hikes and trails. There is even a neighborhood park with playground equipment just a few doors down. Also minutes from the downtown core and amenities. The home is heated and cooled with a natural gas furnace &high efficiency heat pump combination. The large 2 car garage offers space for the cars as well as room for tools and toys. There is also a crawl space and under the stair storage for additional dry secure storage. Whether your are looking for a great family home with an income helper or multi generational living this one is a must see. All measurements approximate and should be verified if to be relied upon. (id:55581)
Home overview
- Cooling Air conditioned
- Heat source Electric, natural gas
- Heat type Heat pump
- # parking spaces 4
- Has garage (y/n) Yes
- # full baths 3
- # total bathrooms 3.0
- # of above grade bedrooms 5
- Has fireplace (y/n) Yes
- Subdivision University district
- Zoning description Residential
- Directions 1905300
- Lot dimensions 8089
- Lot size (acres) 0.19006109
- Building size 3241
- Listing # 1004914
- Property sub type Single family residence
- Status Active
- 4.572m X 2.743m
Level: Lower - Laundry 2.438m X 1.829m
Level: Lower - Bedroom 3.353m X Measurements not available
Level: Lower - Bedroom 3.962m X 2.743m
Level: Lower - Kitchen 4.42m X 2.591m
Level: Lower - Bathroom 4 - Piece
Level: Lower - Living room 5.182m X 3.962m
Level: Lower - Bedroom 3.81m X 3.505m
Level: Main - Dining room Measurements not available X 2.438m
Level: Main - Living room 5.182m X 5.182m
Level: Main - Ensuite 4 - Piece
Level: Main - Kitchen 3.962m X 2.438m
Level: Main - Primary bedroom 4.267m X 3.962m
Level: Main - Bathroom 4 - Piece
Level: Main - Bedroom 3.353m X 3.353m
Level: Main
- Listing source url Https://www.realtor.ca/real-estate/28545897/1343-thalia-pl-nanaimo-university-district
- Listing type identifier Idx

$-2,824
/ Month





