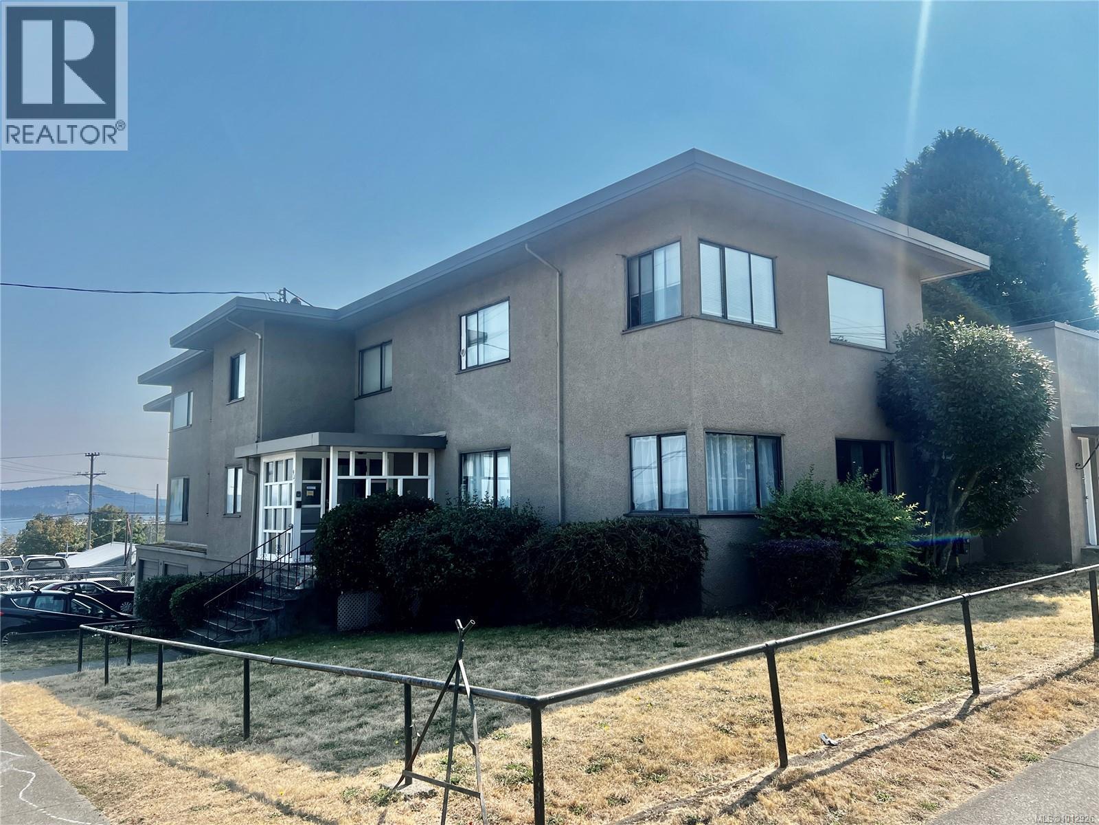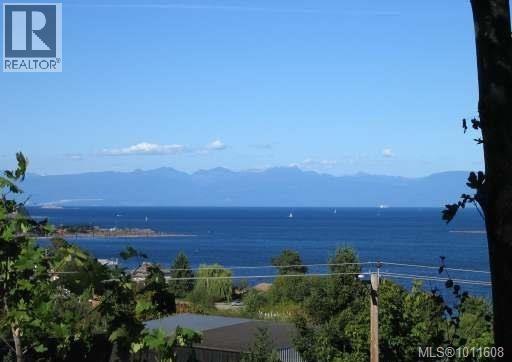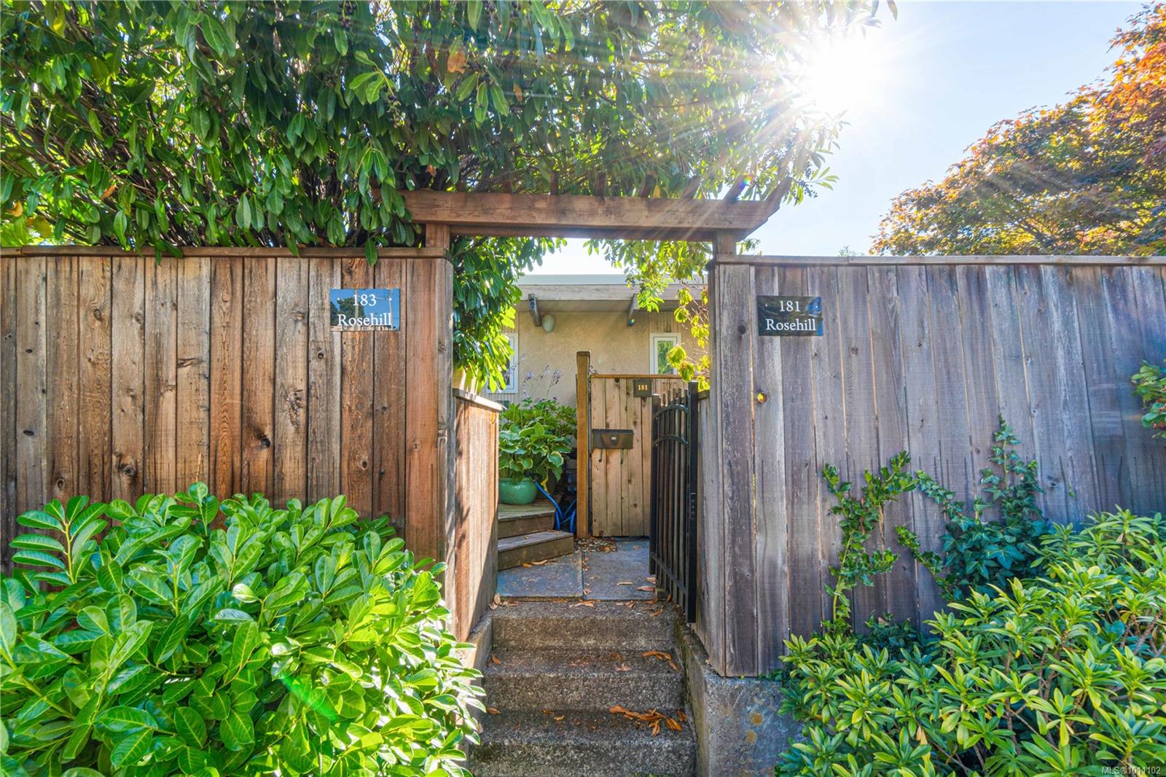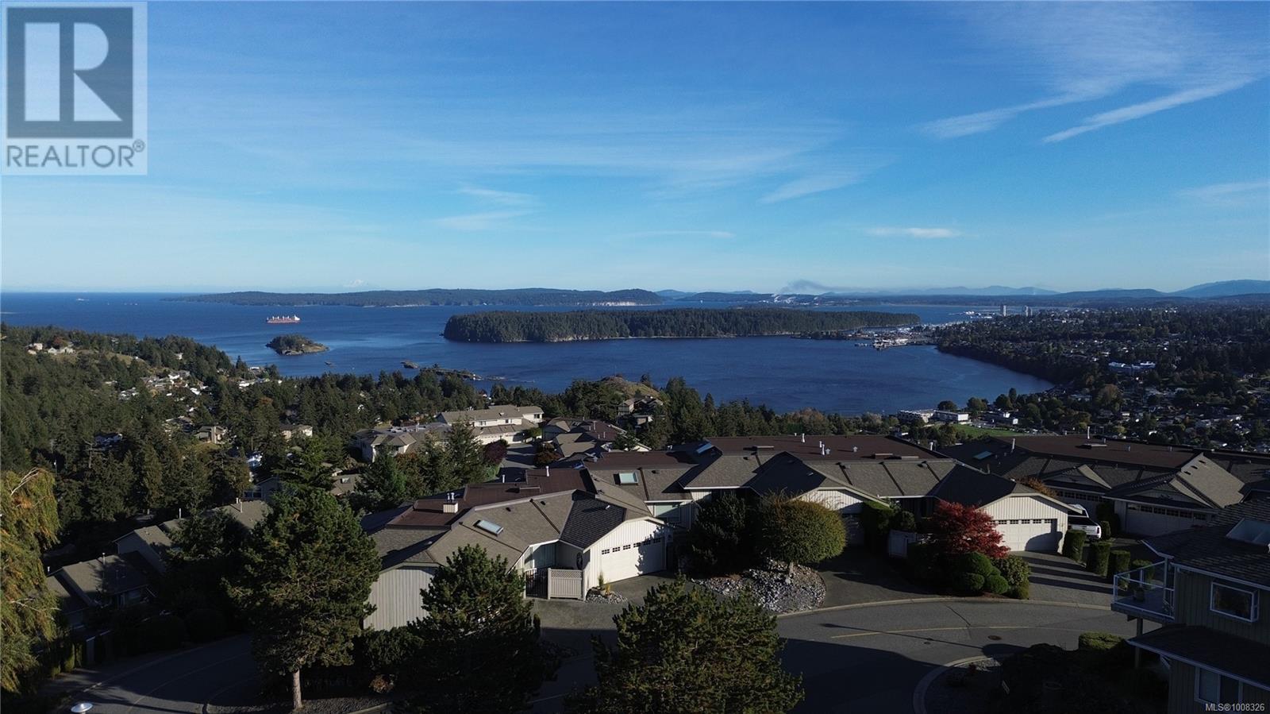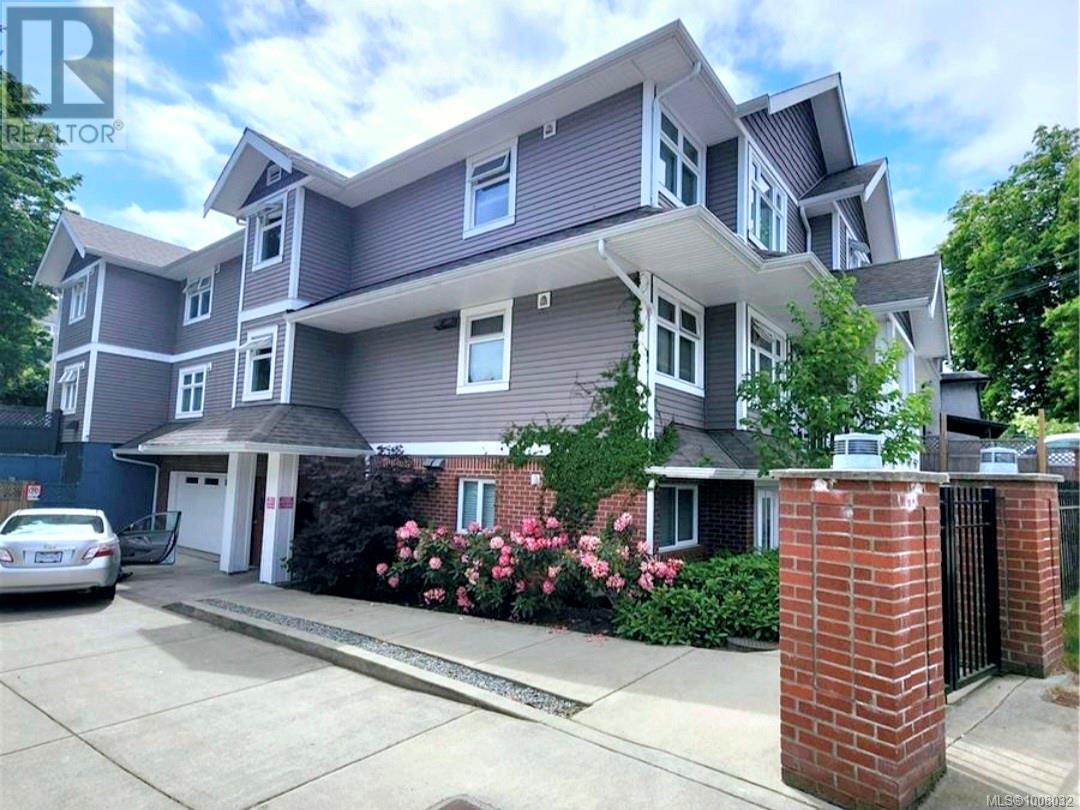- Houseful
- BC
- Nanaimo
- Hospital Area
- 13941396 Graham Cres
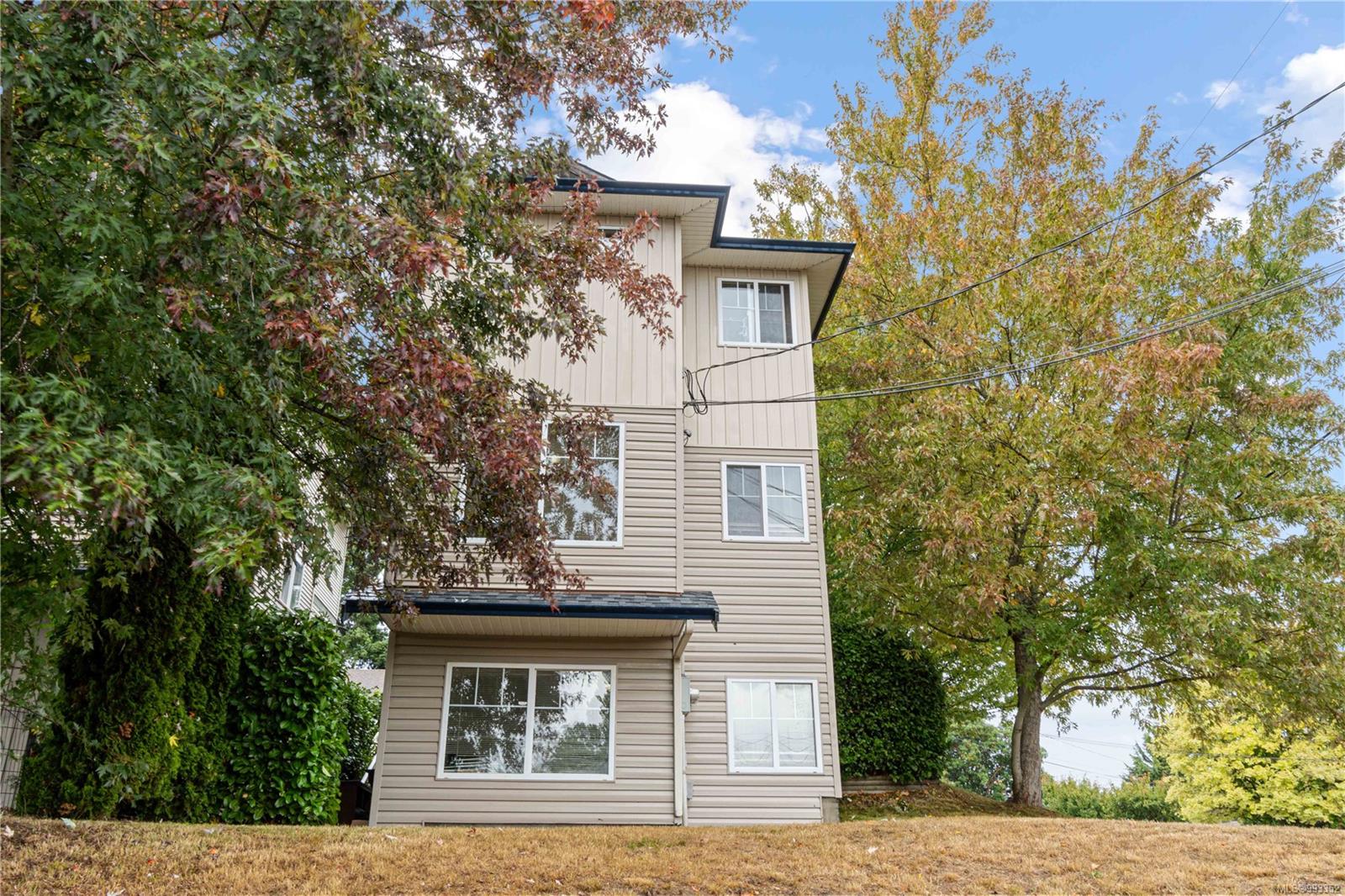
Highlights
Description
- Home value ($/Sqft)$360/Sqft
- Time on Houseful161 days
- Property typeResidential
- Neighbourhood
- Median school Score
- Lot size3,920 Sqft
- Year built2001
- Mortgage payment
Located in the heart of Central Nanaimo, this legal duplex presents a fantastic investment opportunity, generating $5700 per month in rental income. Situated on a low-maintenance corner lot, the property features three suites, offering flexibility and strong rental appeal. Each side of the duplex boasts an inviting main level with an open-concept living, dining, and kitchen area, highlighted by cozy gas fireplaces. Upstairs, both units offer two well-sized bedrooms and a 4-piece bathroom. The lower level of 1396 includes a versatile family room with a separate entrance, a modern 3-piece bath, and in-suite laundry, adding extra functionality. Meanwhile, 1394 features a self-contained studio suite with a 3-piece bath and access to shared laundry, enhancing its rental potential. Centrally located and within walking distance of schools, transit, restaurants, and shopping, this property offers unparalleled convenience for tenants. A prime, turn-key investment in a high-demand rental area!
Home overview
- Cooling None
- Heat type Baseboard, electric
- Sewer/ septic Sewer connected
- Construction materials Insulation all, vinyl siding
- Foundation Concrete perimeter
- Roof Asphalt shingle
- # parking spaces 5
- Parking desc Open
- # total bathrooms 4.0
- # of above grade bedrooms 4
- # of rooms 22
- Appliances F/s/w/d
- Has fireplace (y/n) Yes
- Laundry information In house, in unit
- County Nanaimo city of
- Area Nanaimo
- View Mountain(s)
- Water source Municipal
- Zoning description Duplex
- Exposure East
- Lot desc Central location, corner lot, easy access, rectangular lot, shopping nearby, southern exposure
- Lot size (acres) 0.09
- Basement information Finished
- Building size 2638
- Mls® # 993352
- Property sub type Duplex
- Status Active
- Tax year 2024
- Primary bedroom Second: 3.734m X 3.353m
Level: 2nd - Bedroom Second: 2.997m X 2.718m
Level: 2nd - Second: 1.219m X 1.118m
Level: 2nd - Bedroom Second: 2.997m X 2.819m
Level: 2nd - Second: 1.295m X 0.94m
Level: 2nd - Bathroom Second
Level: 2nd - Bathroom Second
Level: 2nd - Primary bedroom Second: 3.505m X 3.378m
Level: 2nd - Family room Lower: 5.105m X 4.369m
Level: Lower - Bathroom Lower
Level: Lower - Living room Lower: 5.207m X 3.023m
Level: Lower - Laundry Lower: 1.753m X 1.524m
Level: Lower - Bathroom Lower
Level: Lower - Kitchen Lower: 2.159m X 1.219m
Level: Lower - Laundry Lower: 2.311m X 1.549m
Level: Lower - Dining room Main: 3.607m X 2.438m
Level: Main - Living room Main: 4.902m X 3.734m
Level: Main - Kitchen Main: 2.057m X 1.829m
Level: Main - Main: 1.422m X 0.914m
Level: Main - Kitchen Main: 2.286m X 2.032m
Level: Main - Dining room Main: 2.718m X 2.21m
Level: Main - Living room Main: 4.902m X 4.115m
Level: Main
- Listing type identifier Idx

$-2,533
/ Month

