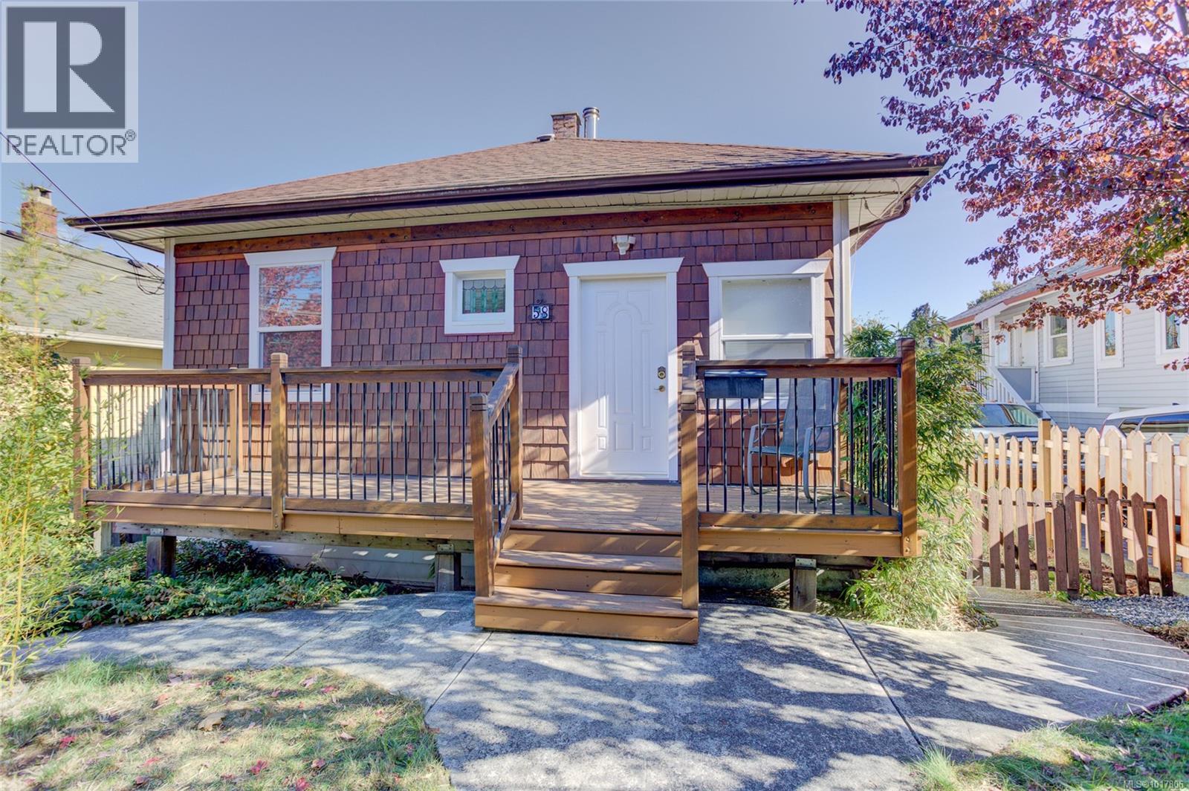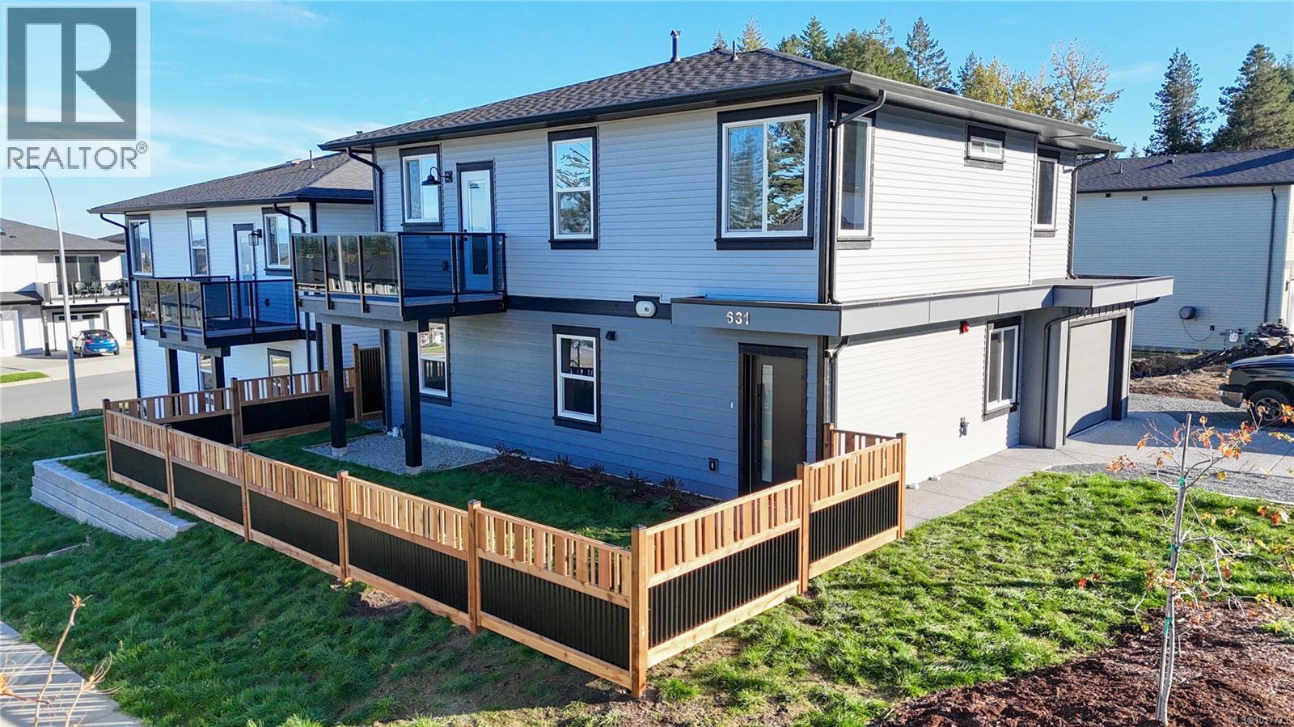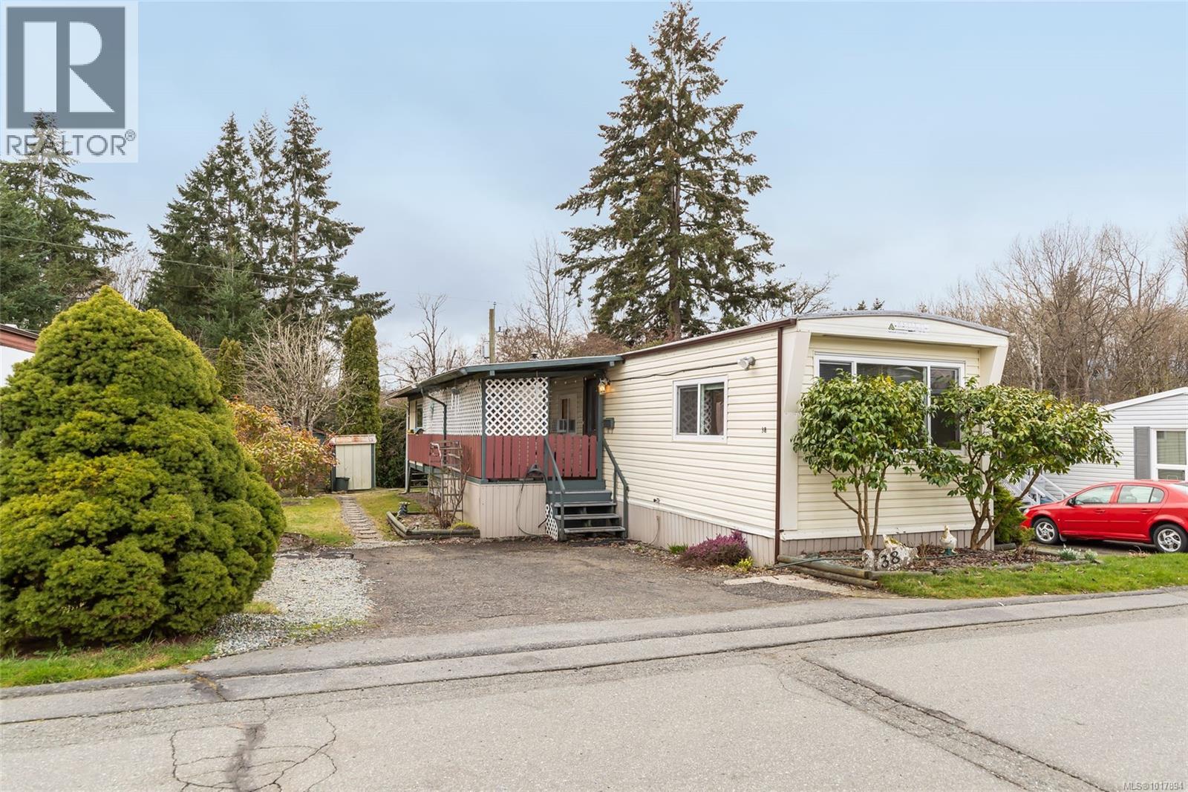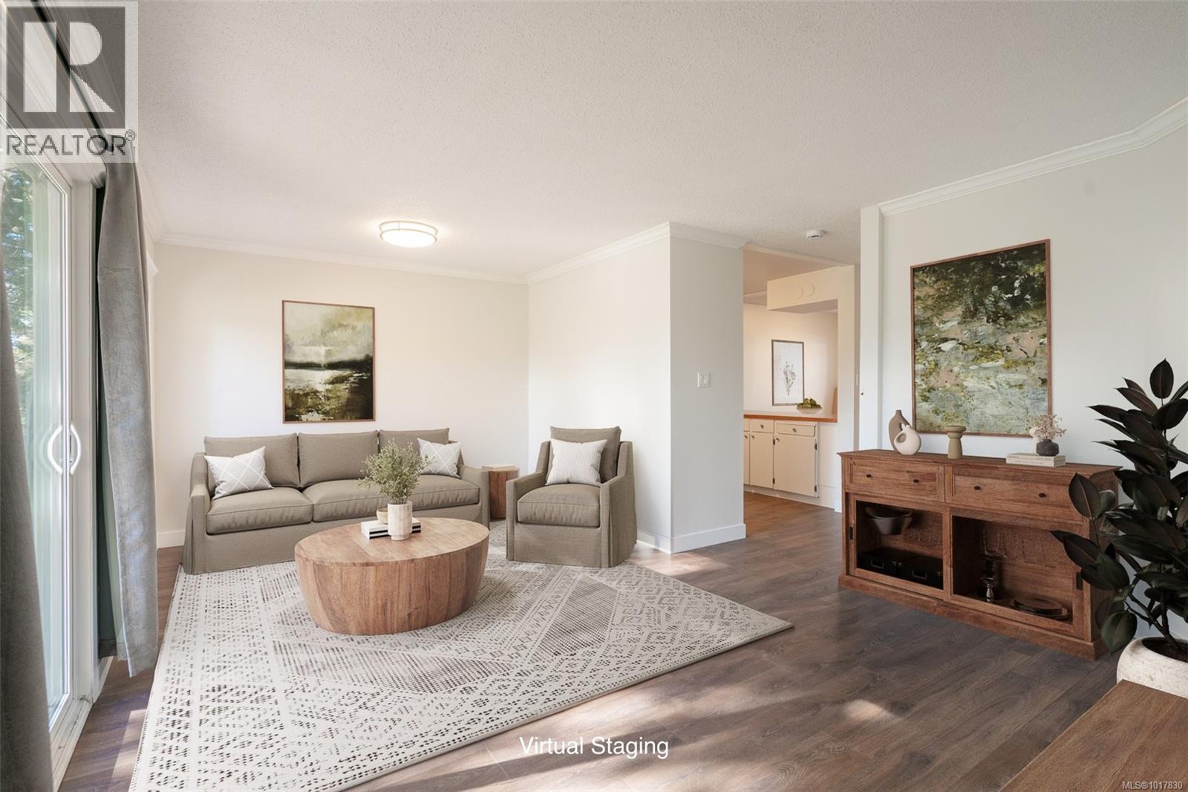- Houseful
- BC
- Nanaimo
- Quarterway
- 1416 White St
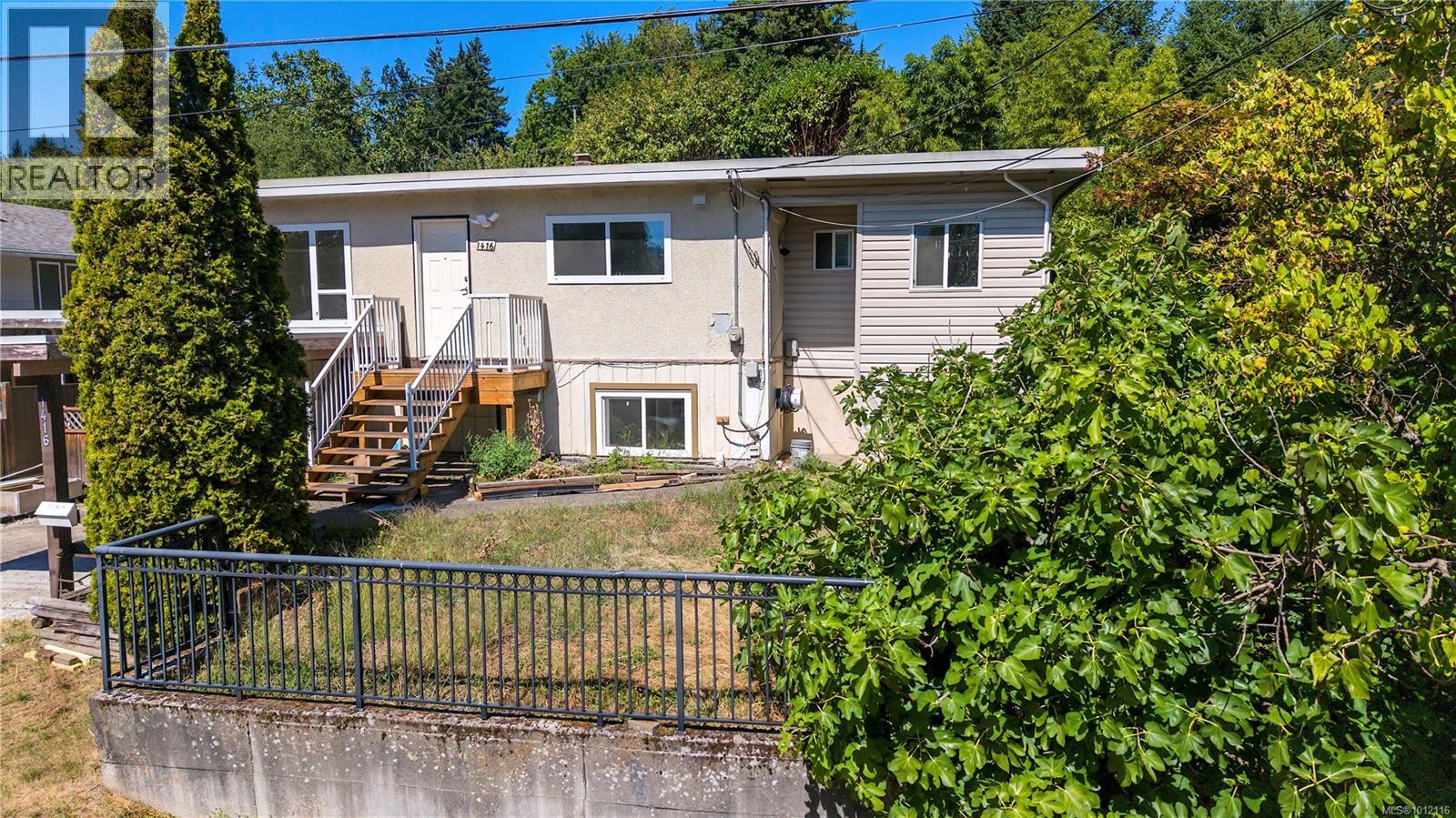
Highlights
Description
- Home value ($/Sqft)$365/Sqft
- Time on Houseful55 days
- Property typeSingle family
- StyleWestcoast
- Neighbourhood
- Median school Score
- Year built1961
- Mortgage payment
Investment Alert: This main-level entry home with basement has been newly renovated both upstairs and downstairs, including fresh interior updates and new windows. The basement also features an unauthorized suite, adding rental or mortgage-helper potential. Centrally located in Nanaimo, the property offers convenient access to shopping, restaurants, groceries, and parks. Much of the heavy lifting has already been done with the renovations, allowing a buyer to further customize finishes and usage to their preferences. Positioned near Nanaimo’s corridor project on Bowen Rd., this property stands as a strong investment option—whether as a primary family residence or as a rental/holding property. The home is currently vacant, making it move-in ready or immediately available for new tenants. (id:63267)
Home overview
- Cooling Central air conditioning
- Heat source Electric
- Heat type Heat pump
- # parking spaces 1
- Has garage (y/n) Yes
- # full baths 2
- # total bathrooms 2.0
- # of above grade bedrooms 6
- Subdivision Central nanaimo
- Zoning description Residential
- Lot dimensions 7524
- Lot size (acres) 0.17678571
- Building size 1849
- Listing # 1012116
- Property sub type Single family residence
- Status Active
- Family room 3.607m X 3.708m
Level: Lower - Bedroom 3.175m X 3.124m
Level: Lower - Laundry 3.277m X 1.727m
Level: Lower - Bedroom 3.607m X 3.327m
Level: Lower - Kitchen 2.591m X 2.032m
Level: Lower - Utility 2.388m X 0.813m
Level: Lower - Bathroom 1.245m X 2.87m
Level: Lower - Dining room 2.591m X 2.134m
Level: Lower - Utility 3.277m X 1.168m
Level: Lower - Living room 5.258m X 3.683m
Level: Main - Bedroom 2.286m X 4.343m
Level: Main - Kitchen 4.216m X 3.683m
Level: Main - Bedroom 2.921m X 3.734m
Level: Main - Bathroom 3.099m X 1.524m
Level: Main - Primary bedroom 4.115m X 2.743m
Level: Main - Bedroom 3.378m X 3.759m
Level: Main
- Listing source url Https://www.realtor.ca/real-estate/28781894/1416-white-st-nanaimo-central-nanaimo
- Listing type identifier Idx

$-1,800
/ Month









