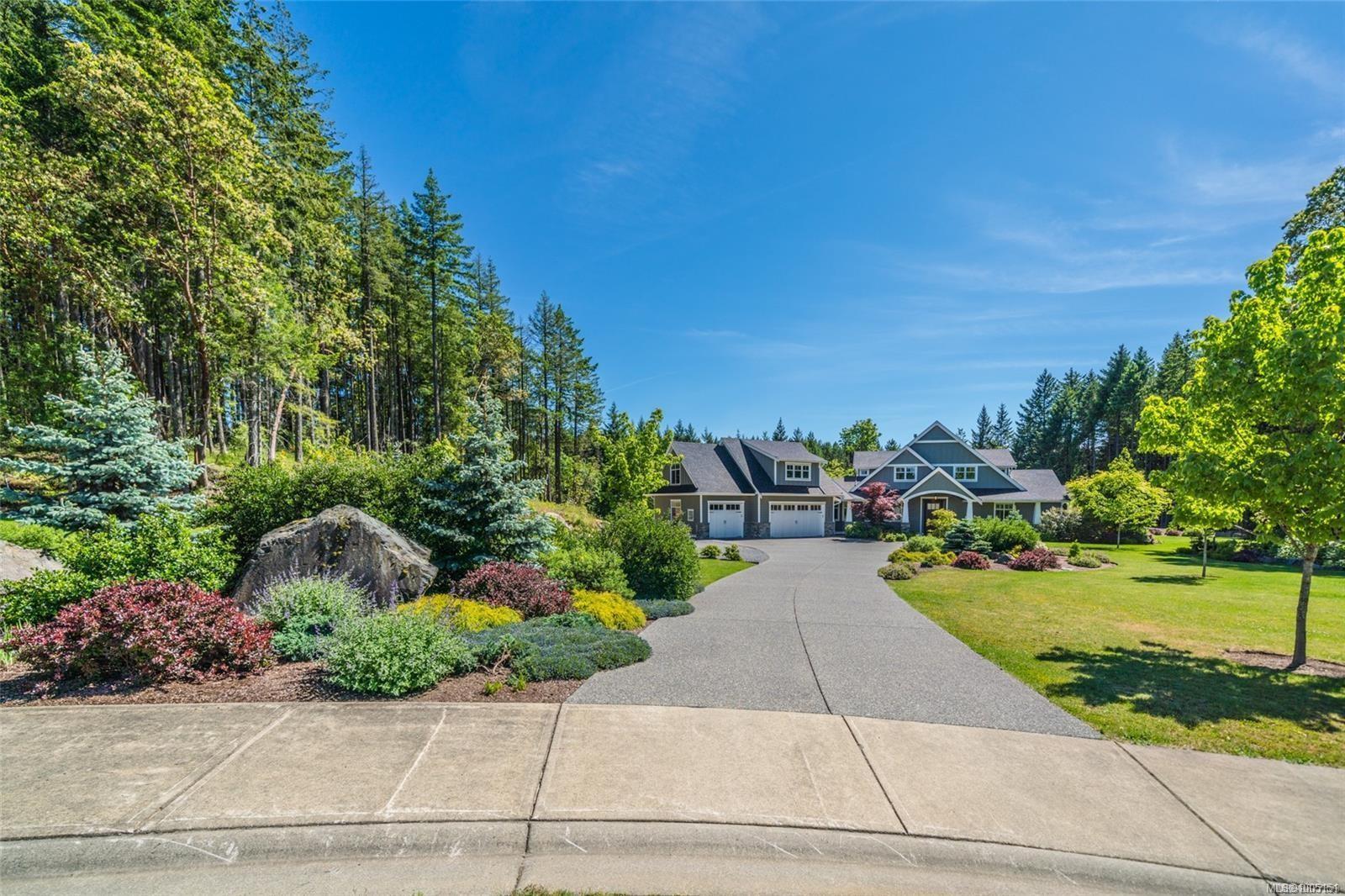- Houseful
- BC
- Nanaimo
- College Heights
- 1432 Kaz Crt

Highlights
This home is
267%
Time on Houseful
111 Days
School rated
4.7/10
Nanaimo
-2.51%
Description
- Home value ($/Sqft)$538/Sqft
- Time on Houseful111 days
- Property typeResidential
- Neighbourhood
- Median school Score
- Lot size2.22 Acres
- Year built2016
- Garage spaces3
- Mortgage payment
Rare Private Retreat Bordering Westwood Lake Park! This one-of-a-kind property is situated on 2.22 Acres and offers sought-after southern exposure, abundant sunshine, and peaceful seclusion among mature trees. Located at the end of a quiet cul-de-sac, the stunning yard features multiple sitting areas, a firepit, rockery, pet fencing, and expansive grassy spaces—ideal for relaxation or entertaining. Direct access to Westwood Lake’s hiking, biking, and swimming trails makes this a dream for nature and fitness enthusiasts. Conveniently close to VIU, downtown Nanaimo, the hospital, and Parkway Trail. Future development potential at the lower rear portion adds value. A truly special opportunity!
Jamie Odgers
of REMAX Professionals,
MLS®#1005151 updated 1 month ago.
Houseful checked MLS® for data 1 month ago.
Home overview
Amenities / Utilities
- Cooling Air conditioning
- Heat type Forced air, natural gas
- Sewer/ septic Sewer connected
Exterior
- Construction materials Frame wood, insulation: ceiling, insulation: walls
- Foundation Concrete perimeter
- Roof Fibreglass shingle
- Exterior features Balcony/patio, garden, sprinkler system
- # garage spaces 3
- # parking spaces 6
- Has garage (y/n) Yes
- Parking desc Garage triple
Interior
- # total bathrooms 6.0
- # of above grade bedrooms 6
- # of rooms 27
- Flooring Hardwood
- Has fireplace (y/n) Yes
- Laundry information In house
Location
- County Nanaimo city of
- Area Nanaimo
- Water source Municipal
- Zoning description Residential
Lot/ Land Details
- Exposure North
- Lot desc Acreage, central location, cleared, cul-de-sac, curb & gutter, easy access, family-oriented neighbourhood, irrigation sprinkler(s), landscaped, level, no through road, park setting, private, quiet area, recreation nearby, serviced, southern exposure, in wooded area
Overview
- Lot size (acres) 2.22
- Basement information Finished, full
- Building size 5517
- Mls® # 1005151
- Property sub type Single family residence
- Status Active
- Virtual tour
- Tax year 2024
Rooms Information
metric
- Ensuite Second
Level: 2nd - Second: 4.166m X 3.505m
Level: 2nd - Second
Level: 2nd - Bedroom Second: 3.556m X 3.327m
Level: 2nd - Bedroom Second: 3.607m X 3.454m
Level: 2nd - Bedroom Second: 4.267m X 3.962m
Level: 2nd - Second: 3.632m X 3.531m
Level: 2nd - Second: 4.851m X 3.988m
Level: 2nd - Bathroom Second
Level: 2nd - Family room Lower: 6.02m X 5.182m
Level: Lower - Lower: 10.389m X 5.004m
Level: Lower - Storage Lower: 6.452m X 3.734m
Level: Lower - Bathroom Lower
Level: Lower - Storage Lower: 4.978m X 4.191m
Level: Lower - Exercise room Lower: 4.445m X 2.54m
Level: Lower - Laundry Main: 2.489m X 2.083m
Level: Main - Bedroom Main: 3.175m X 2.438m
Level: Main - Main: 2.946m X 1.753m
Level: Main - Ensuite Main
Level: Main - Primary bedroom Main: 4.267m X 3.81m
Level: Main - Dining room Main: 3.81m X 3.658m
Level: Main - Bathroom Main
Level: Main - Main: 2.896m X 1.981m
Level: Main - Kitchen Main: 5.156m X 4.572m
Level: Main - Storage Main: 2.718m X 2.134m
Level: Main - Mudroom Main: 2.87m X 2.362m
Level: Main - Living room Main: 5.004m X 4.724m
Level: Main
SOA_HOUSEKEEPING_ATTRS
- Listing type identifier Idx

Lock your rate with RBC pre-approval
Mortgage rate is for illustrative purposes only. Please check RBC.com/mortgages for the current mortgage rates
$-7,917
/ Month25 Years fixed, 20% down payment, % interest
$
$
$
%
$
%

Schedule a viewing
No obligation or purchase necessary, cancel at any time
Nearby Homes
Real estate & homes for sale nearby












