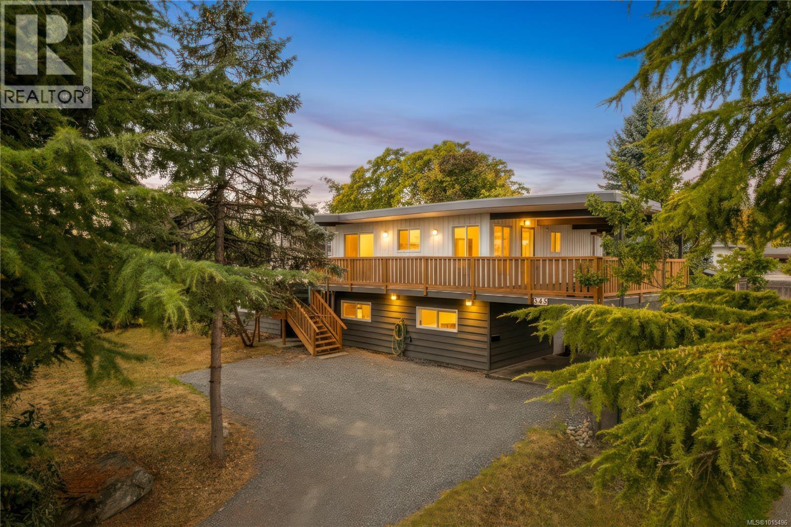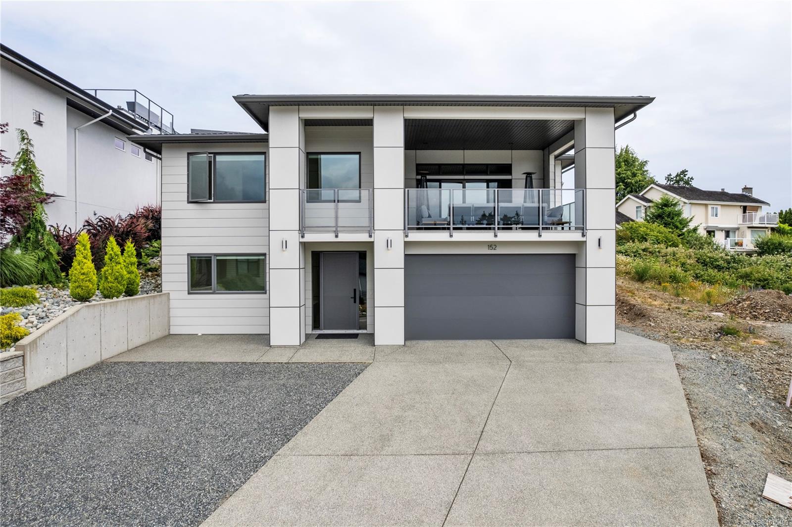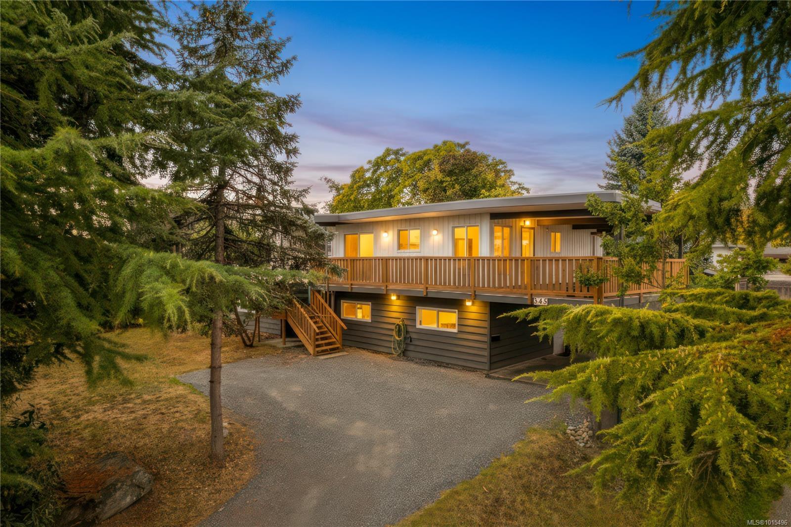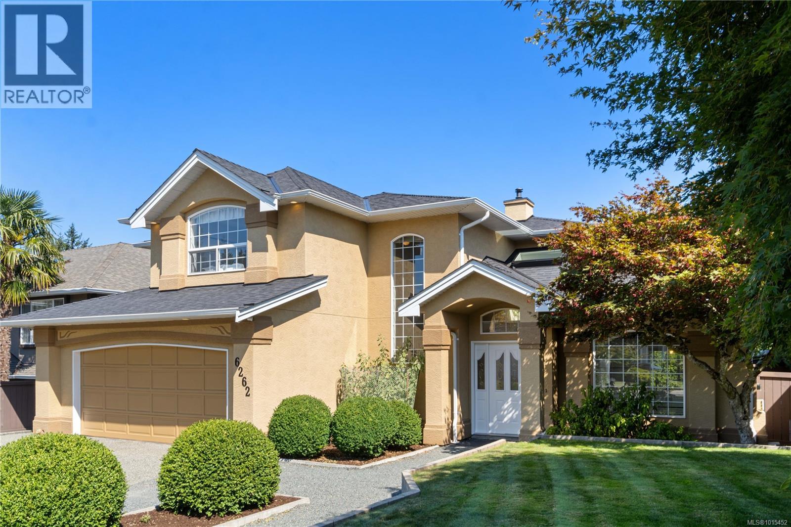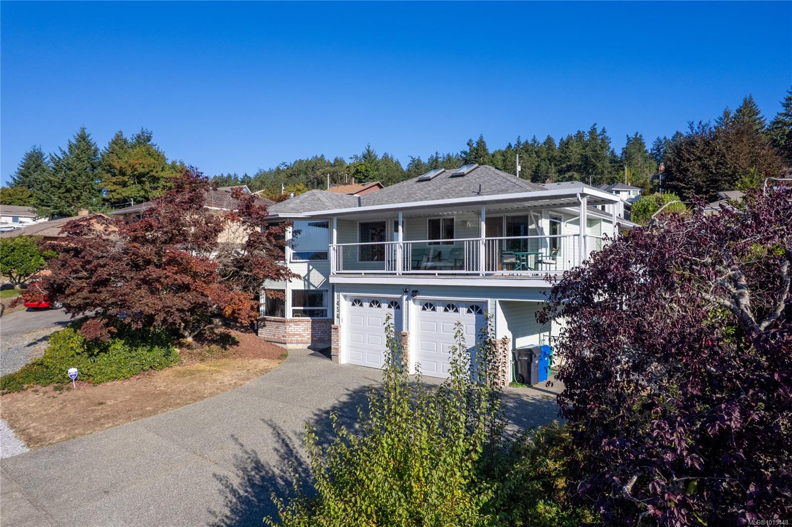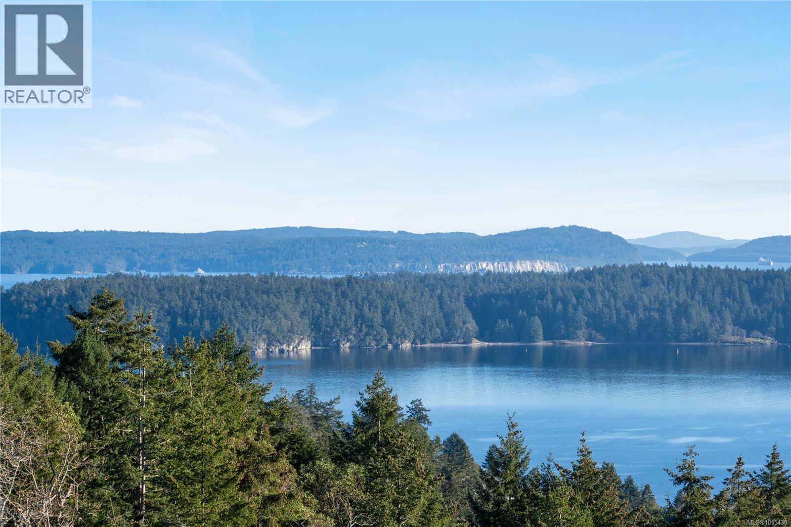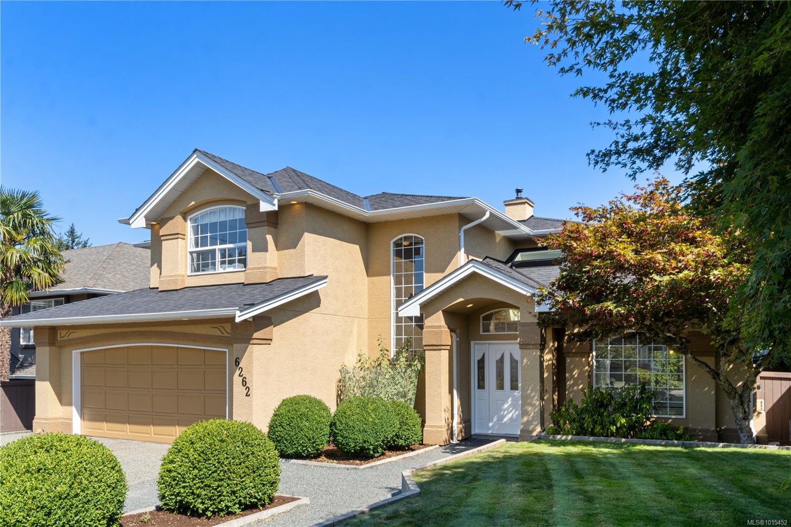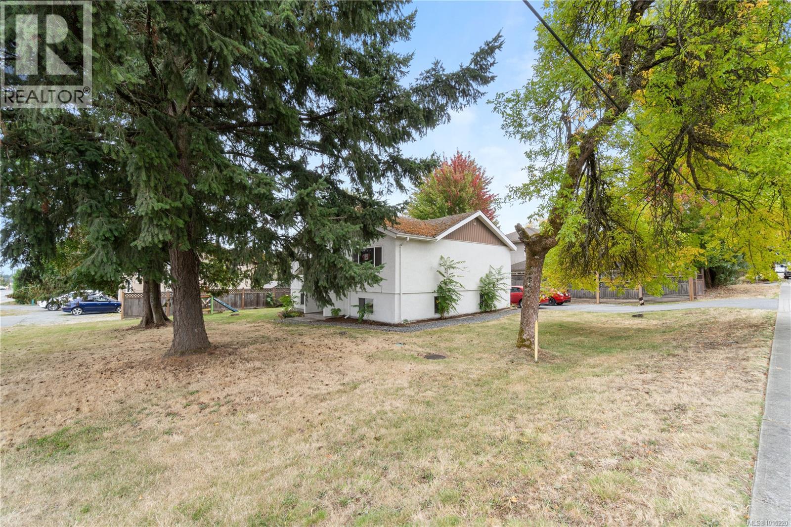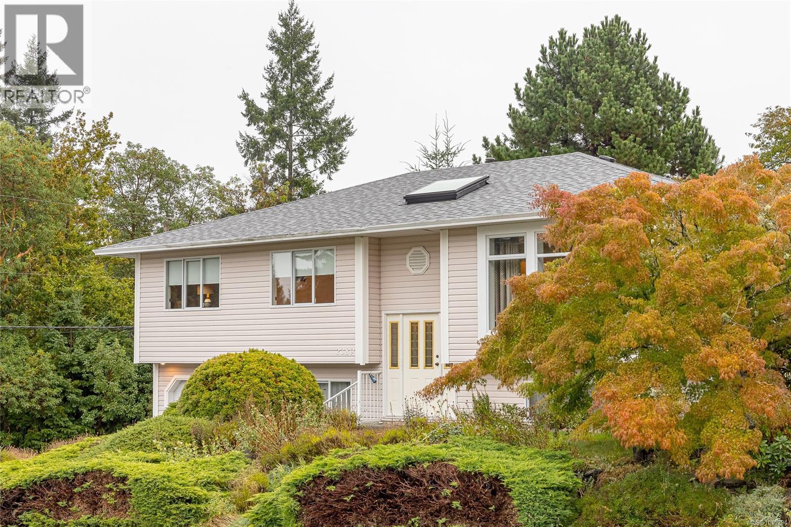- Houseful
- BC
- Nanaimo
- Sherwood Forest
- 1454 Rose Ann Dr
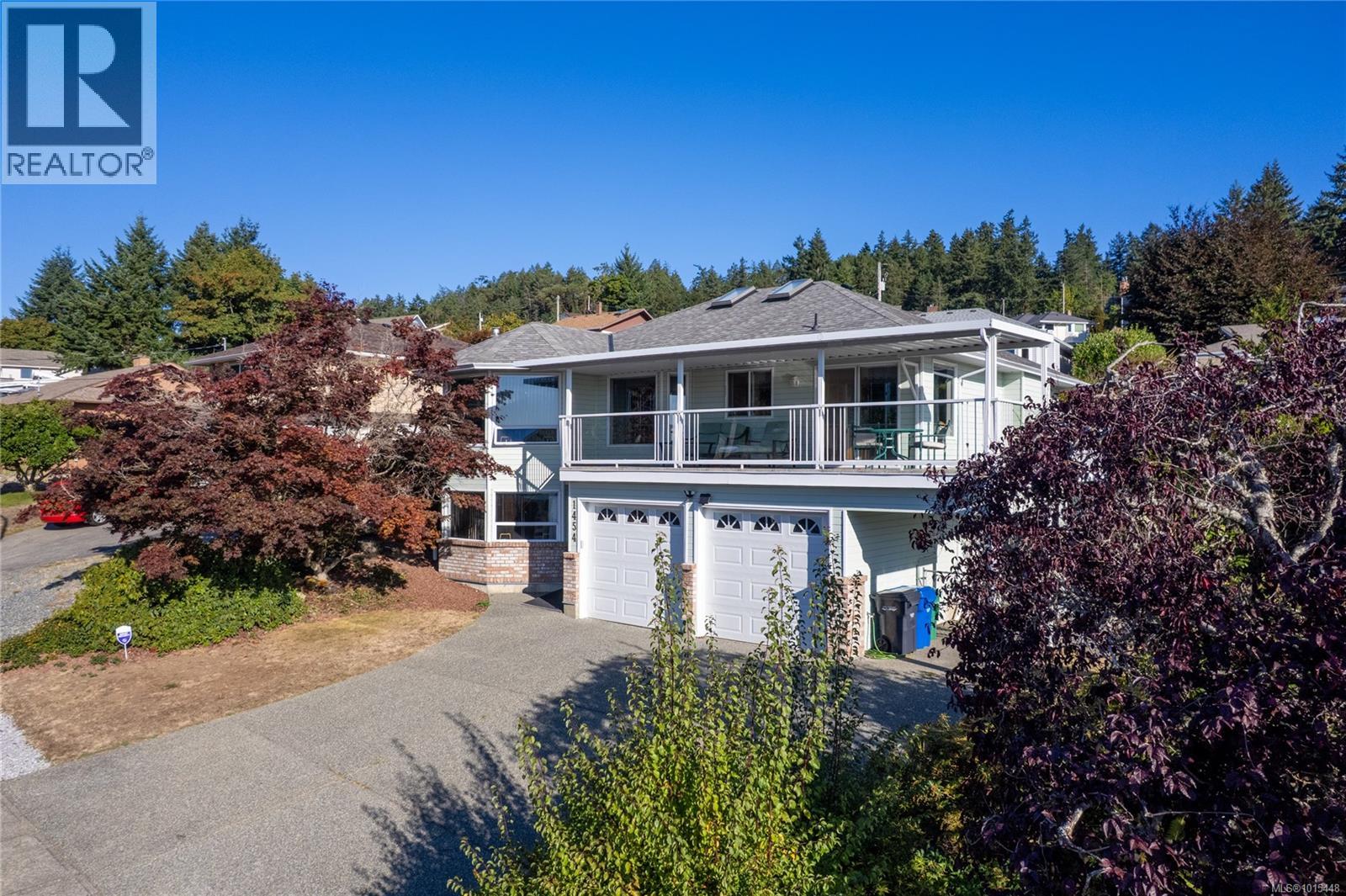
Highlights
Description
- Home value ($/Sqft)$354/Sqft
- Time on Housefulnew 1 hour
- Property typeSingle family
- Neighbourhood
- Median school Score
- Year built1992
- Mortgage payment
Situated on a desirable cul-de-sac, this home offers spectacular ocean views of active Departure Bay. The expansive southern-exposed wraparound deck, partly covered for year-round enjoyment, creates the perfect spot to take in the scenery. With over 2800 sqft of living space, the home provides plenty of room for family and entertaining. The main level features a spacious living room, dining room, kitchen with eating nook, and family room. Three bedrooms are located on this level, including the primary suite with a walk-in closet and three-piece ensuite, along with a four-piece main bathroom. The fully finished lower level expands the living space with a large rec room, three additional bedrooms, a four-piece bathroom, and laundry room. This incredible location also offers easy access to the beach and the scenic hiking trails of Linley Valley. For more info on this property see the 3D tour, video, and floor plan. All data and measurements are approx and must be verified if fundamental. (id:63267)
Home overview
- Cooling None
- Heat source Electric
- Heat type Forced air
- # parking spaces 3
- # full baths 3
- # total bathrooms 3.0
- # of above grade bedrooms 6
- Has fireplace (y/n) Yes
- Subdivision Departure bay
- View Ocean view
- Zoning description Residential
- Directions 2002166
- Lot dimensions 7181
- Lot size (acres) 0.1687265
- Building size 2814
- Listing # 1015448
- Property sub type Single family residence
- Status Active
- Recreational room 3.785m X 9.347m
Level: Lower - Bedroom Measurements not available X 3.962m
Level: Lower - Laundry 3.251m X 1.778m
Level: Lower - Bedroom 2.743m X Measurements not available
Level: Lower - Bathroom 4 - Piece
Level: Lower - Bedroom Measurements not available X 4.572m
Level: Lower - Ensuite 3 - Piece
Level: Main - Primary bedroom 3.581m X 3.607m
Level: Main - Bedroom 2.845m X 3.175m
Level: Main - Bedroom 2.845m X 3.556m
Level: Main - Living room Measurements not available X 5.791m
Level: Main - Eating area 2.261m X 3.175m
Level: Main - Kitchen 3.175m X 3.175m
Level: Main - Bathroom 4 - Piece
Level: Main - Dining room 2.642m X 3.734m
Level: Main - Family room 3.581m X 5.588m
Level: Main
- Listing source url Https://www.realtor.ca/real-estate/28935933/1454-rose-ann-dr-nanaimo-departure-bay
- Listing type identifier Idx

$-2,653
/ Month



