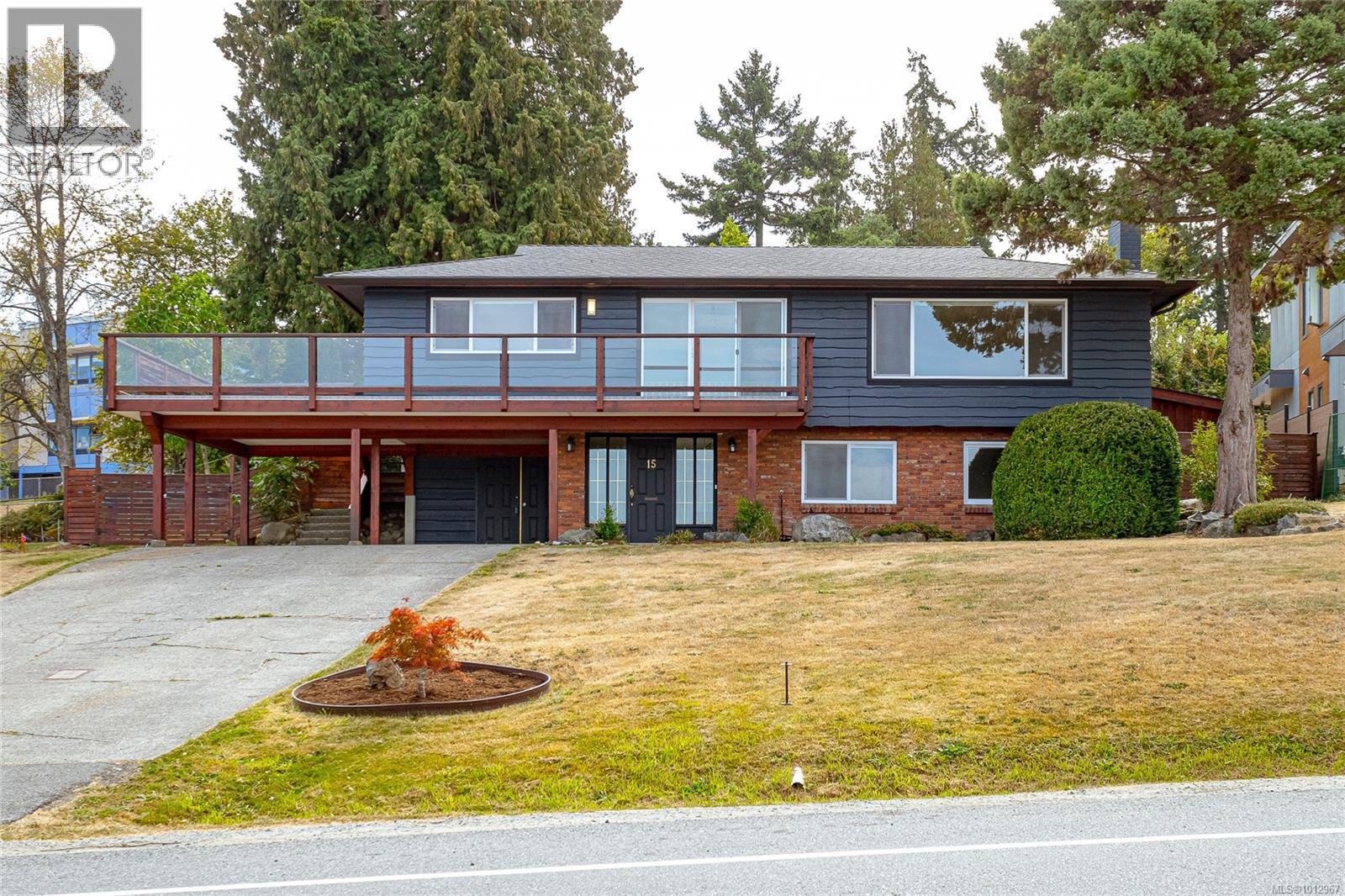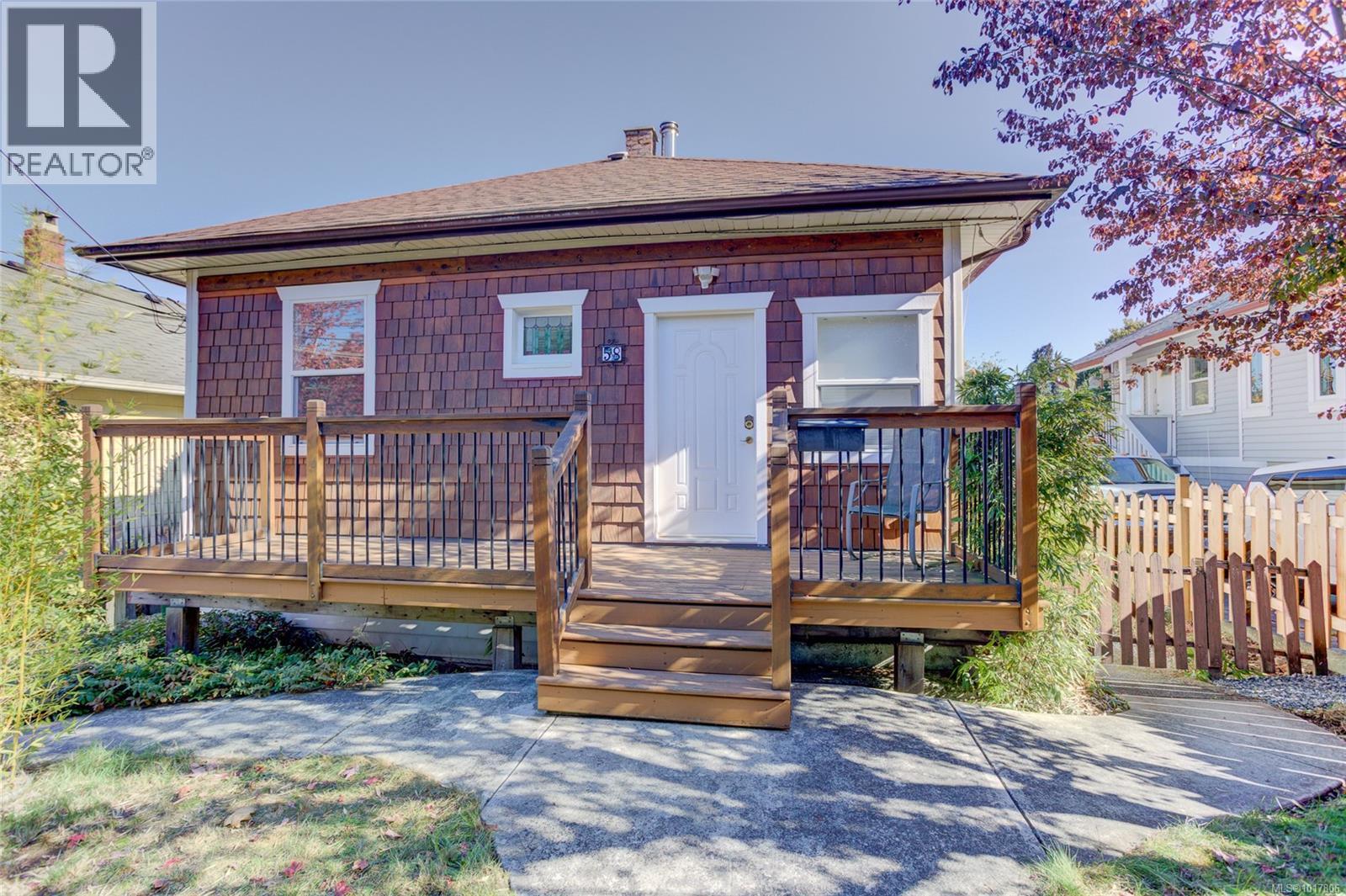
Highlights
Description
- Home value ($/Sqft)$420/Sqft
- Time on Houseful39 days
- Property typeSingle family
- Neighbourhood
- Median school Score
- Year built1969
- Mortgage payment
Prestigious Cilaire Ocean View Home – Vacant & Move-In Ready! Welcome to 15 Cilaire Drive, a 4-bedroom, 3-bathroom home in one of Nanaimo’s most sought-after neighbourhoods. Enjoy sweeping ocean and coastal mountain views from spacious living areas and a newly built sun-soaked deck. This home has been thoughtfully updated with a new hot water tank, 5-year-old roof, and high-efficiency windows, fresh interior paint, new carpet on stairs, downstairs bedroom, and recreation room, updated electrical, new fixtures, and fully landscaped grounds. With generously sized rooms, a versatile layout, and a prime location just minutes from schools, shopping, and Departure Bay Beach, this is an opportunity not to be missed. All measurements are approximate; buyers to verify if important. (id:63267)
Home overview
- Cooling None
- Heat source Natural gas
- Heat type Forced air
- # parking spaces 6
- # full baths 3
- # total bathrooms 3.0
- # of above grade bedrooms 4
- Has fireplace (y/n) Yes
- Subdivision Departure bay
- View Ocean view
- Zoning description Multi-family
- Directions 2177288
- Lot dimensions 10648
- Lot size (acres) 0.25018796
- Building size 2739
- Listing # 1012967
- Property sub type Single family residence
- Status Active
- Bedroom 4.013m X 3.454m
Level: Lower - Laundry 4.953m X 4.14m
Level: Lower - Family room 6.629m X 3.505m
Level: Lower - Bathroom 2 - Piece
Level: Lower - 1.93m X 2.311m
Level: Lower - Workshop 3.683m X 3.988m
Level: Lower - Living room 5.918m X 4.089m
Level: Main - Bedroom 2.972m X 4.039m
Level: Main - Primary bedroom 3.81m X 4.216m
Level: Main - Dining room 3.937m X 2.997m
Level: Main - Ensuite 3 - Piece
Level: Main - Kitchen 4.496m X 4.064m
Level: Main - Bedroom 2.743m X Measurements not available
Level: Main - Bathroom 4 - Piece
Level: Main
- Listing source url Https://www.realtor.ca/real-estate/28855202/15-cilaire-dr-nanaimo-departure-bay
- Listing type identifier Idx

$-3,066
/ Month












