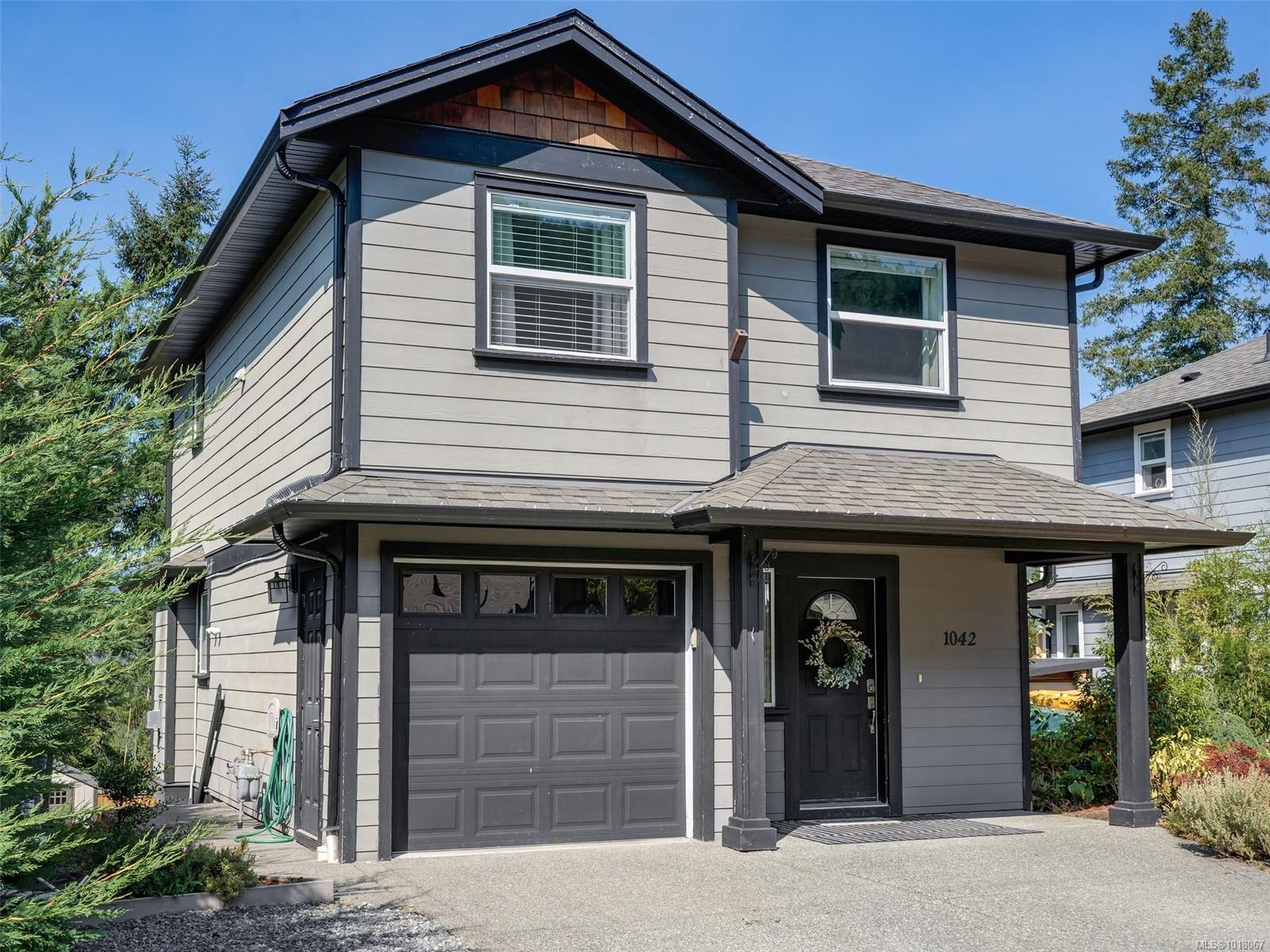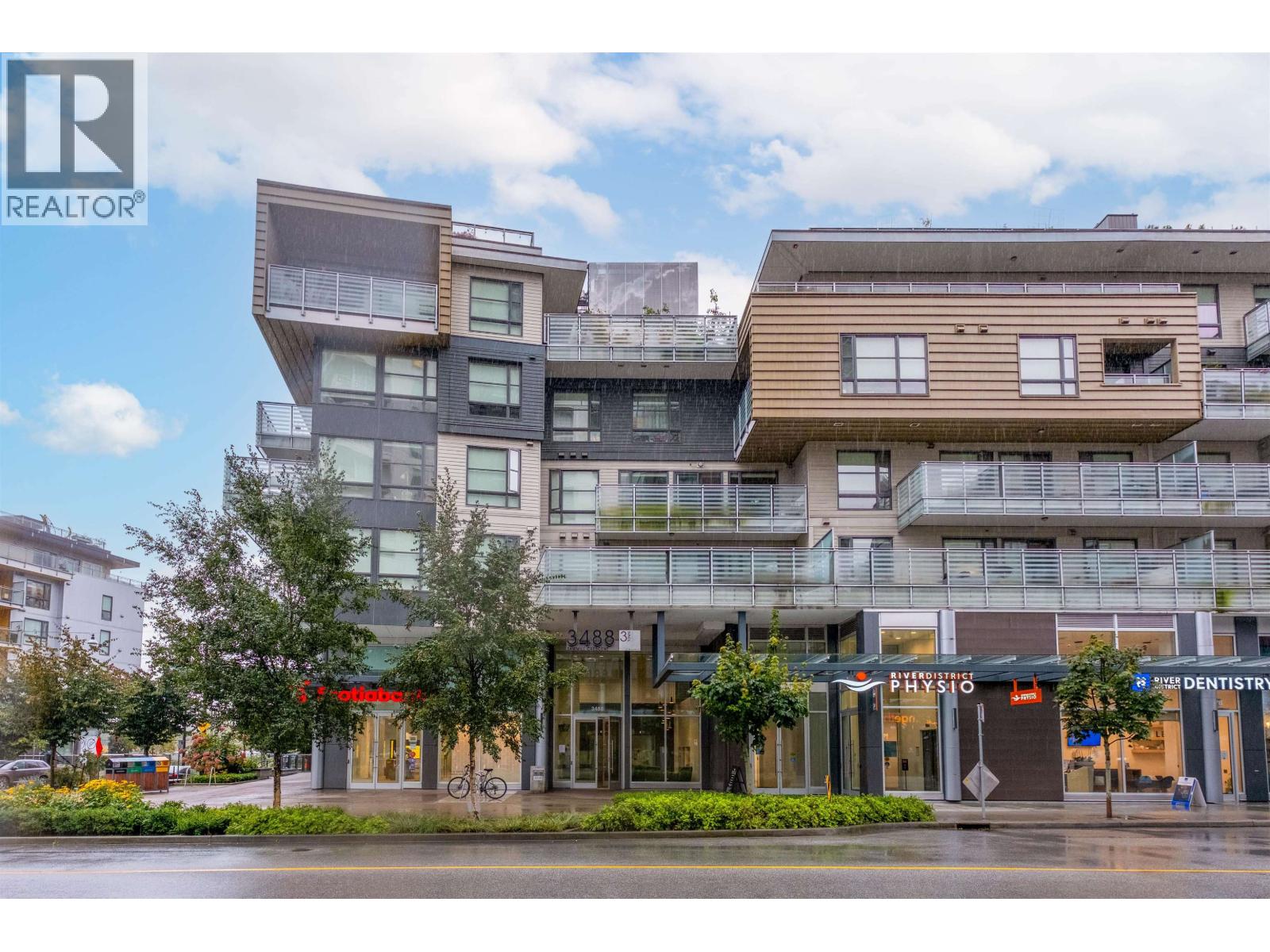- Houseful
- BC
- Nanaimo
- Chase River
- 1527 Marban Rd

Highlights
Description
- Home value ($/Sqft)$404/Sqft
- Time on Housefulnew 12 hours
- Property typeSingle family
- Neighbourhood
- Median school Score
- Year built2025
- Mortgage payment
Brand new half duplex with legal suite in sought after Chase River location, move-in ready! The 1943sf unit offers the latest in contemporary living! The upper level offers 2 bedrooms and a den/flex room (with closet), 2 baths, 9-ft ceilings, quartz countertops, stainless steel appliances, and an efficient heat pump providing air conditioning and heating. The lower level includes a fully legal 2-bedroom suite with private entrance—ideal for extended family or rental income. Features include an oversized garage, fenced and landscaped yard, built-in fire sprinkler system, and 2/5/10 New Home Warranty. Located on a quiet street near Chase River Elementary, parks (this property actually abuts a small dedicated park), and trails, with shopping and amenities minutes away. Price plus GST. No Property Transfer Tax for qualified buyers. Measurements from plans—buyer to verify if important. (id:63267)
Home overview
- Cooling Wall unit
- Heat source Electric
- Heat type Heat pump
- # parking spaces 2
- Has garage (y/n) Yes
- # full baths 3
- # total bathrooms 3.0
- # of above grade bedrooms 4
- Community features Pets allowed with restrictions, family oriented
- Subdivision Chase river
- Zoning description Residential
- Lot dimensions 3117
- Lot size (acres) 0.073237784
- Building size 1943
- Listing # 1017883
- Property sub type Single family residence
- Status Active
- 1.727m X 3.302m
Level: Lower - Bedroom 2.946m X 3.2m
Level: Lower - Bathroom 4 - Piece
Level: Lower - Bedroom 2.946m X 3.175m
Level: Lower - Living room 5.334m X 4.318m
Level: Lower - Kitchen 3.302m X 2.464m
Level: Lower - Laundry 0.864m X 0.965m
Level: Main - Den 2.718m X 3.531m
Level: Main - Primary bedroom 3.048m X 4.547m
Level: Main - Ensuite 4 - Piece
Level: Main - Bathroom 4 - Piece
Level: Main - Living room 3.632m X 4.089m
Level: Main - Bedroom 2.591m X 3.658m
Level: Main - Dining room 2.642m X 5.182m
Level: Main - Kitchen 2.692m X 5.182m
Level: Main
- Listing source url Https://www.realtor.ca/real-estate/29016730/1527-marban-rd-nanaimo-chase-river
- Listing type identifier Idx

$-2,093
/ Month











