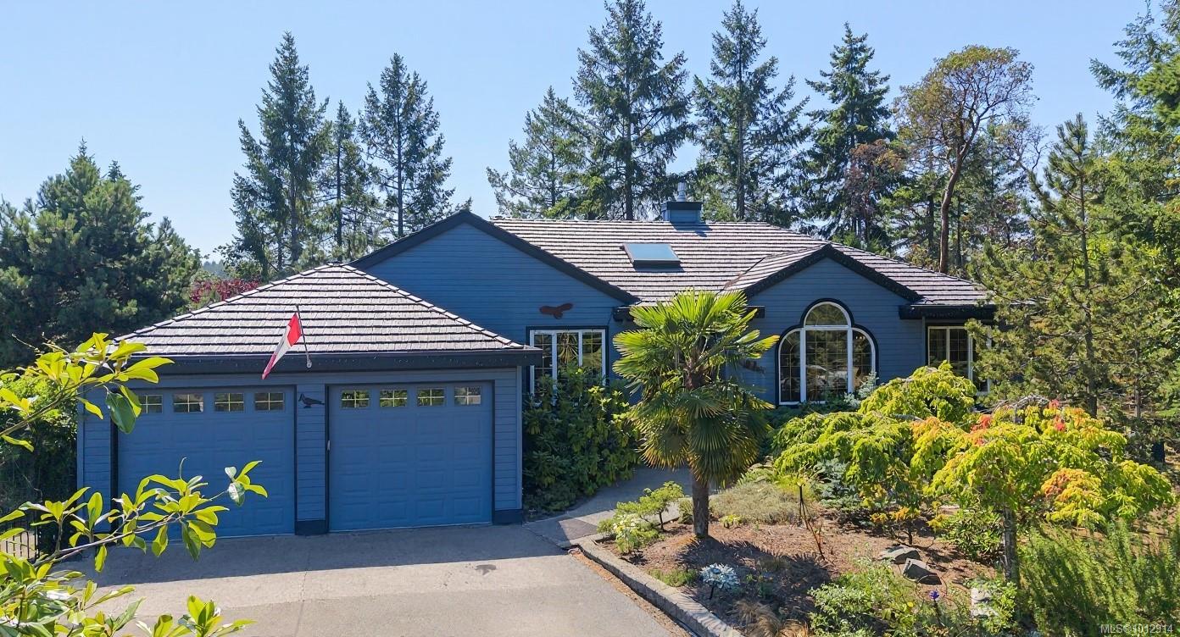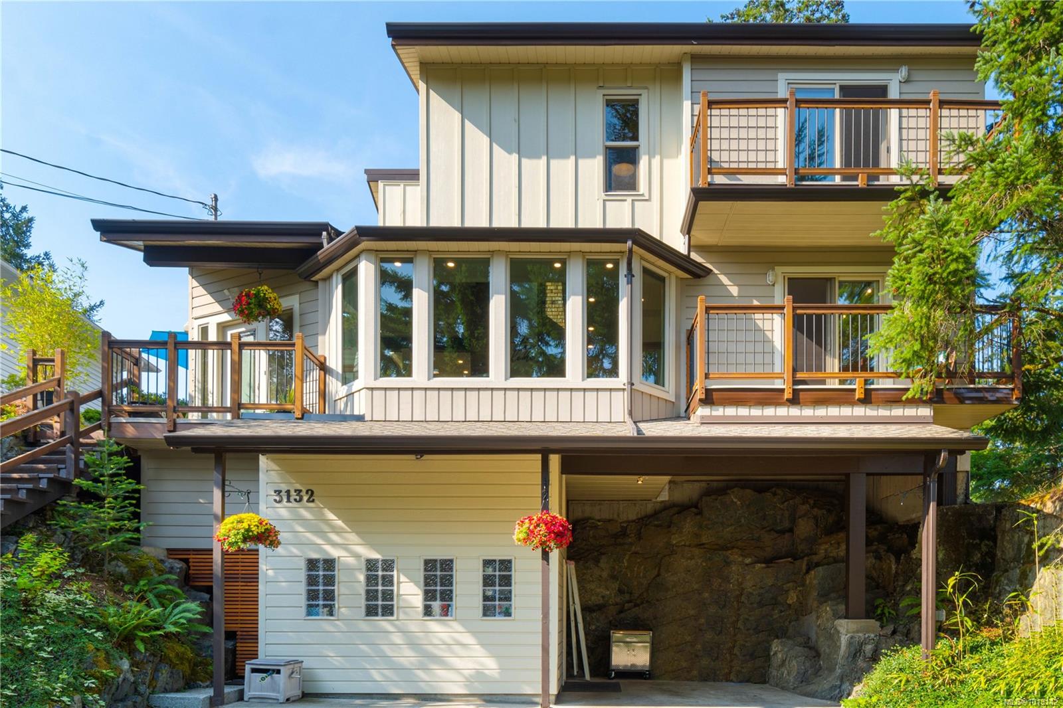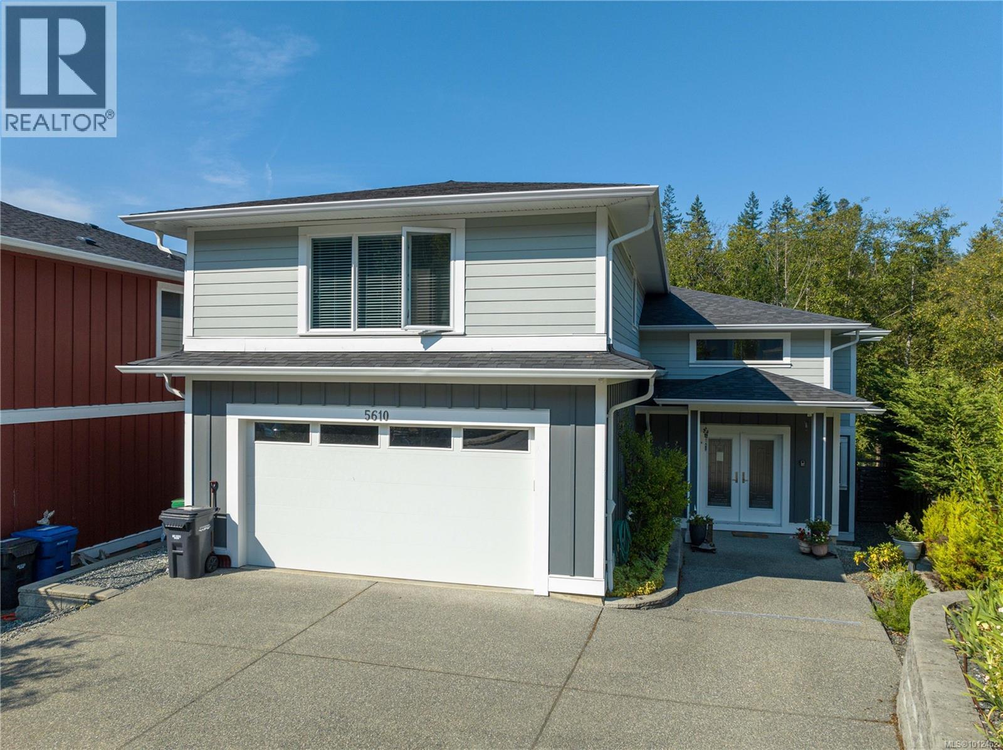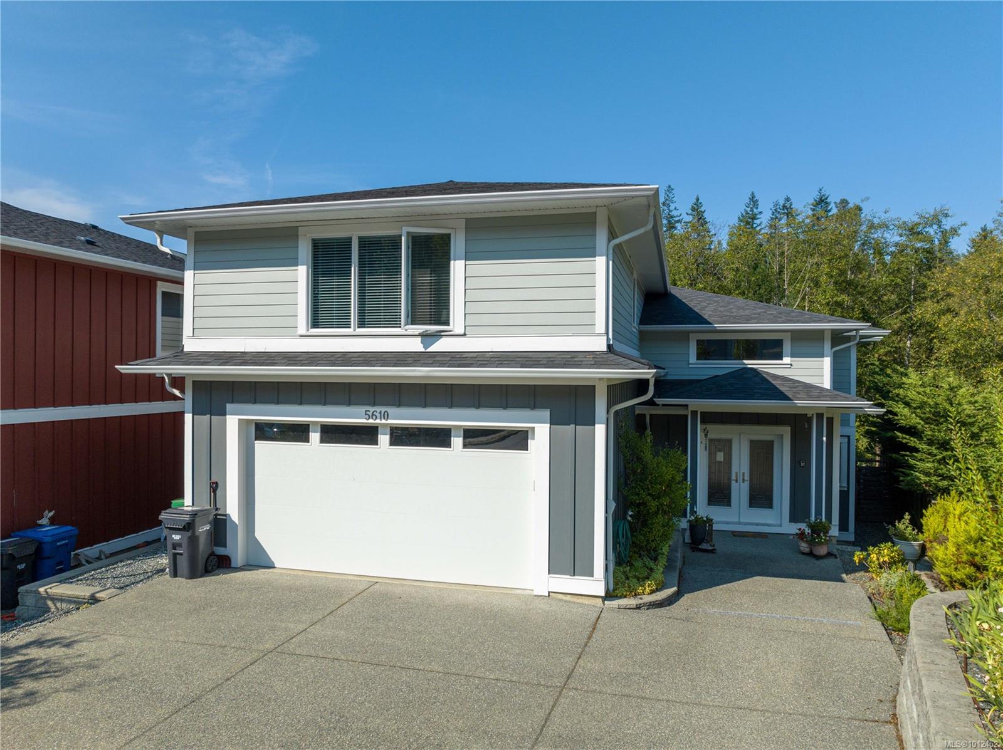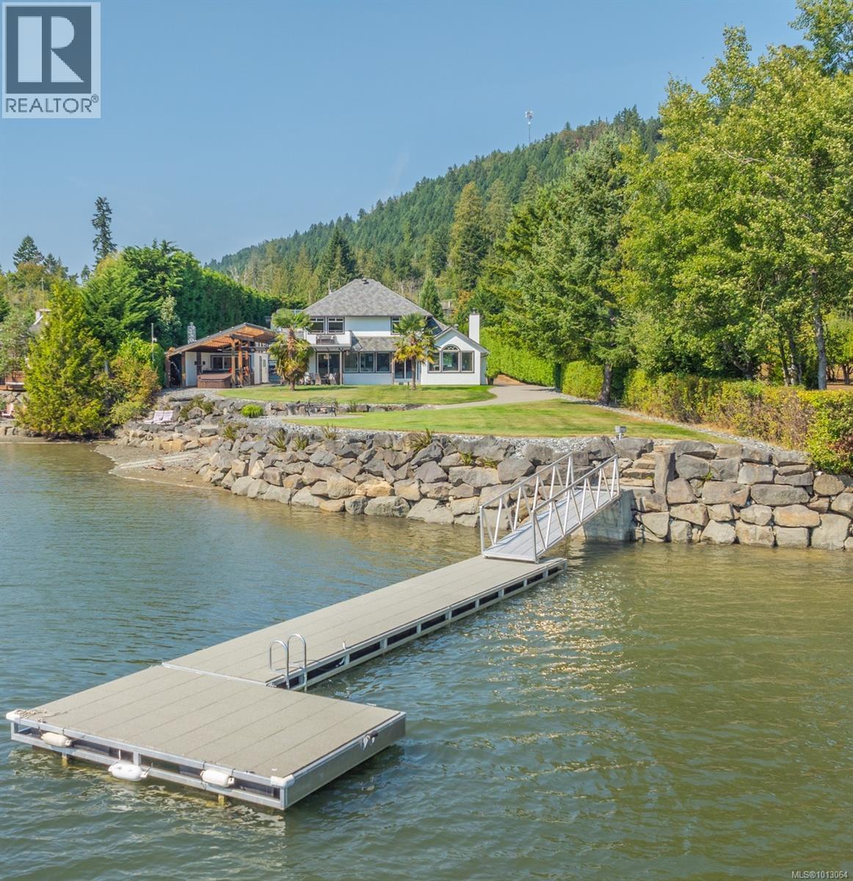- Houseful
- BC
- Nanaimo
- Downtown Nanaimo
- 154 Promenade Dr Unit 1703 Dr
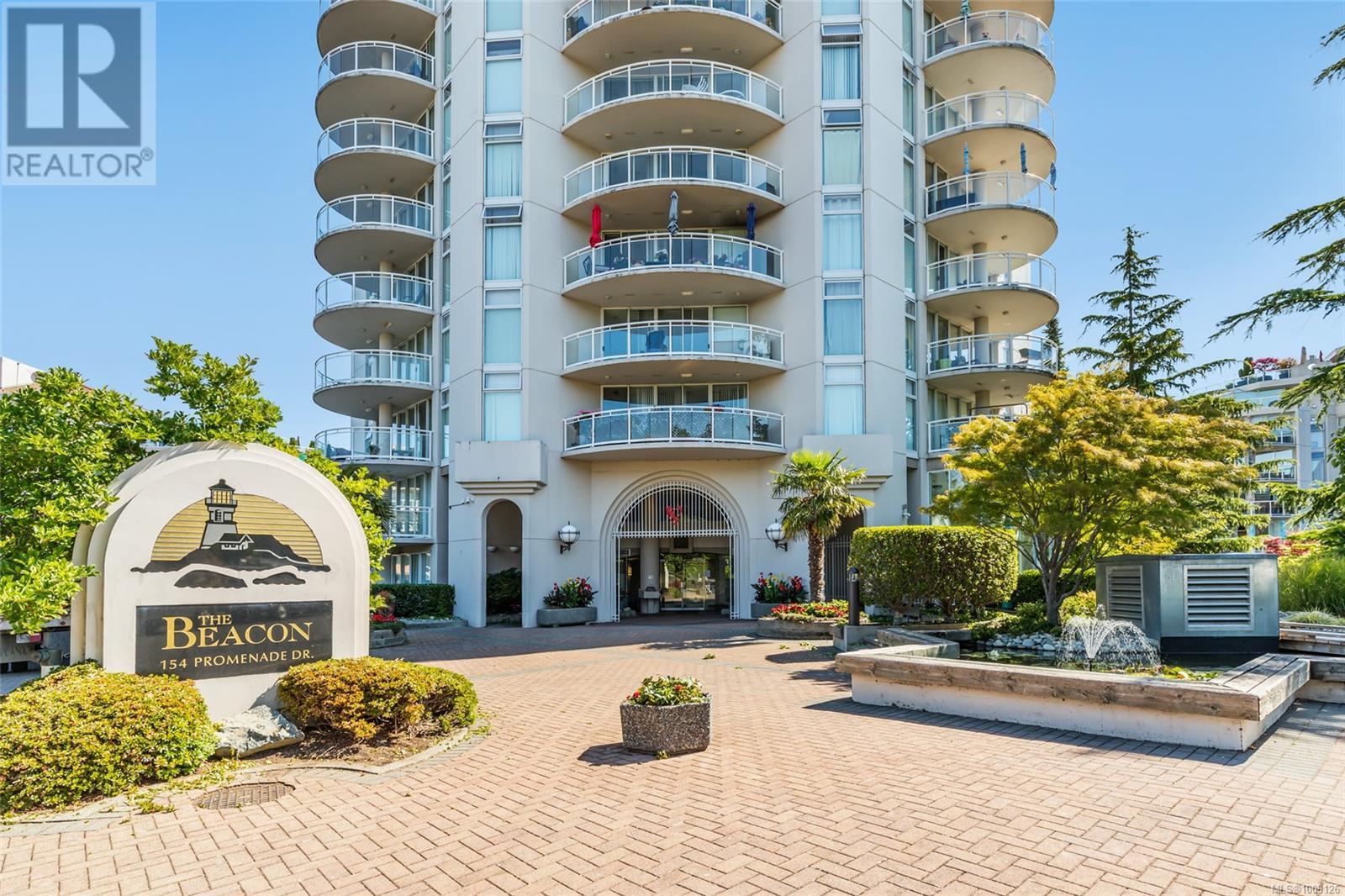
154 Promenade Dr Unit 1703 Dr
154 Promenade Dr Unit 1703 Dr
Highlights
Description
- Home value ($/Sqft)$599/Sqft
- Time on Houseful35 days
- Property typeSingle family
- Neighbourhood
- Median school Score
- Year built1996
- Mortgage payment
Extensively Updated Cameron Island Condo with warm southern exposure and gorgeous views over the Boat Basin, Mount Benson and Downtown. Here is an opportunity town this 17th floor unit featuring 2 bedrooms/ 2 bathrooms and in immaculate condition. Featuring an ideal layout with both bedrooms & main living area taking full advantage of the views. The primary bedroom offers dual closets & 4 piece ensuite bathroom. Features include qranite counter tops, engineered hardwood flooring, ductless Heat Pump w/ air conditioning, updated bathrooms, custom window coverings, raised eating bar, custom molding detail & much more. The complex offers indoor swimming pool, hot tub, gym & social. The strata fee includes gas and hot water. All measurement are approx. & should be verified if important. (id:55581)
Home overview
- Cooling Air conditioned
- Heat type Heat pump
- # parking spaces 1
- Has garage (y/n) Yes
- # full baths 2
- # total bathrooms 2.0
- # of above grade bedrooms 2
- Has fireplace (y/n) Yes
- Community features Pets not allowed, family oriented
- Subdivision Old city
- View City view, mountain view, ocean view
- Zoning description Multi-family
- Lot size (acres) 0.0
- Building size 1168
- Listing # 1009126
- Property sub type Single family residence
- Status Active
- Ensuite 4 - Piece
Level: Main - Kitchen 3.048m X 5.486m
Level: Main - Bathroom 3 - Piece
Level: Main - Bedroom 3.353m X 3.048m
Level: Main - Living room 4.267m X 6.401m
Level: Main - Dining room 3.658m X 3.962m
Level: Main - Primary bedroom 5.182m X 4.877m
Level: Main
- Listing source url Https://www.realtor.ca/real-estate/28682536/1703-154-promenade-dr-nanaimo-old-city
- Listing type identifier Idx

$-1,219
/ Month




