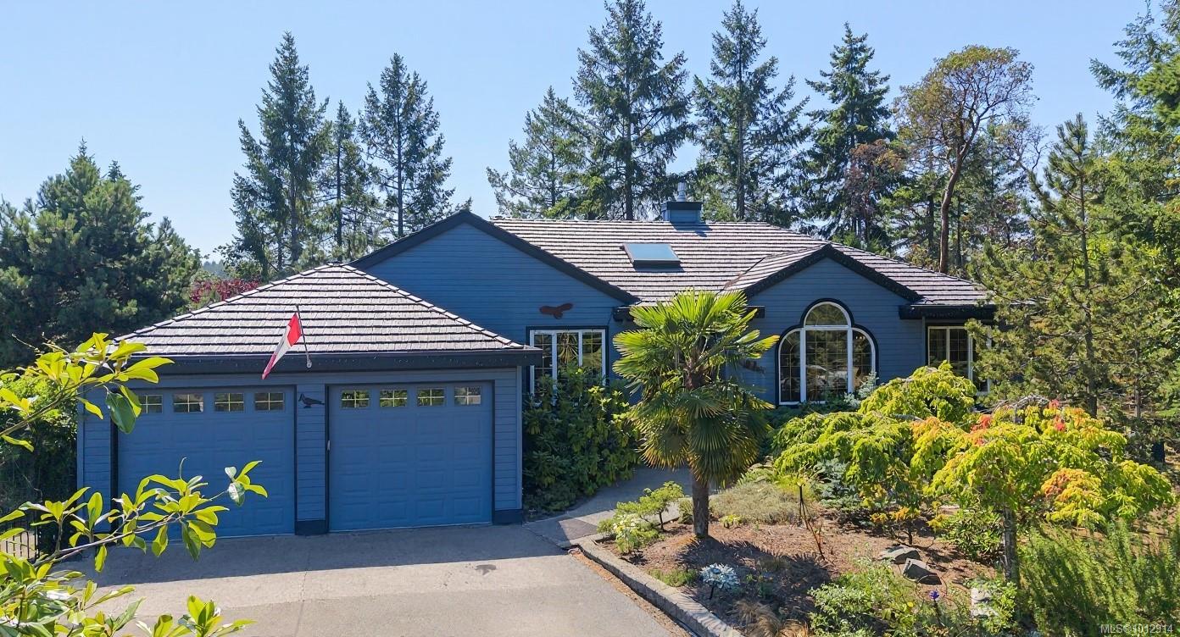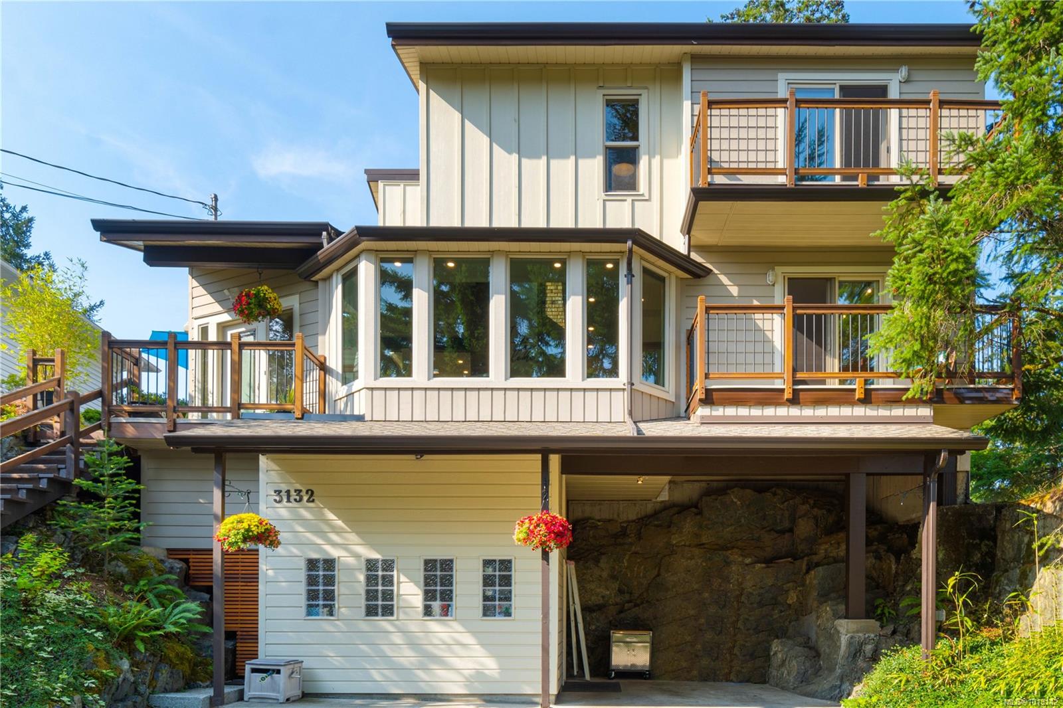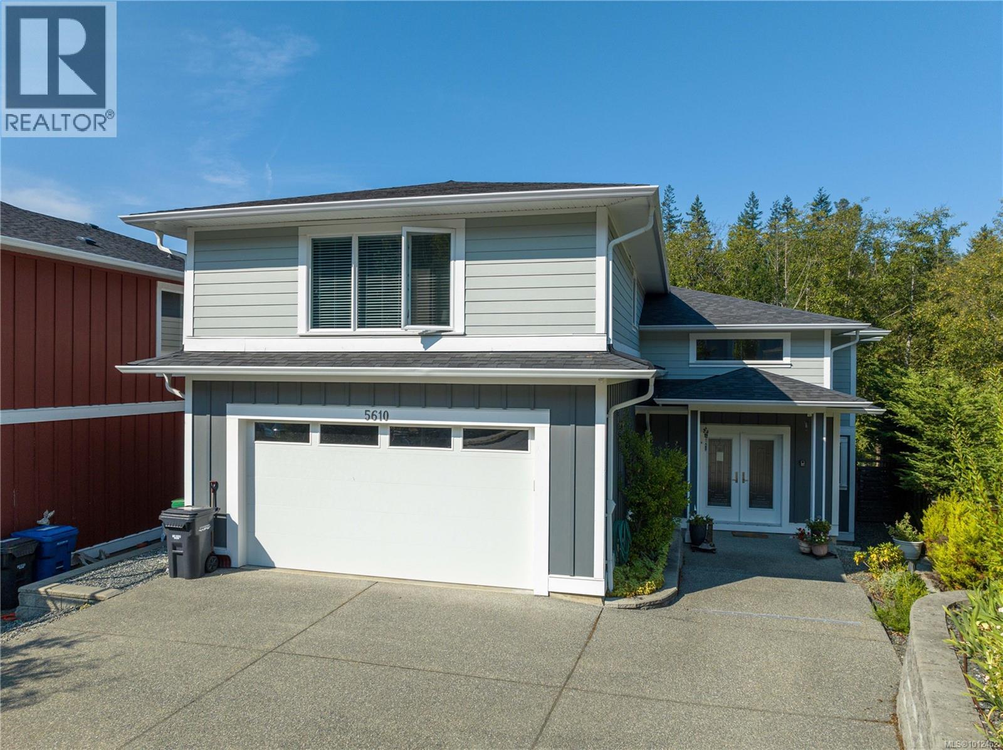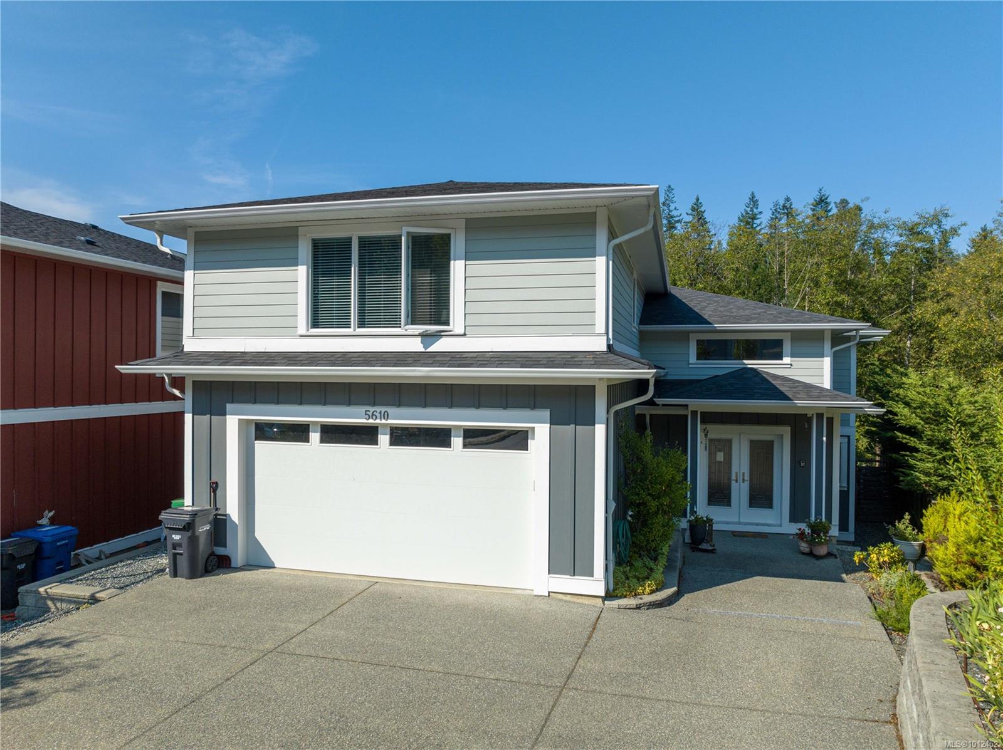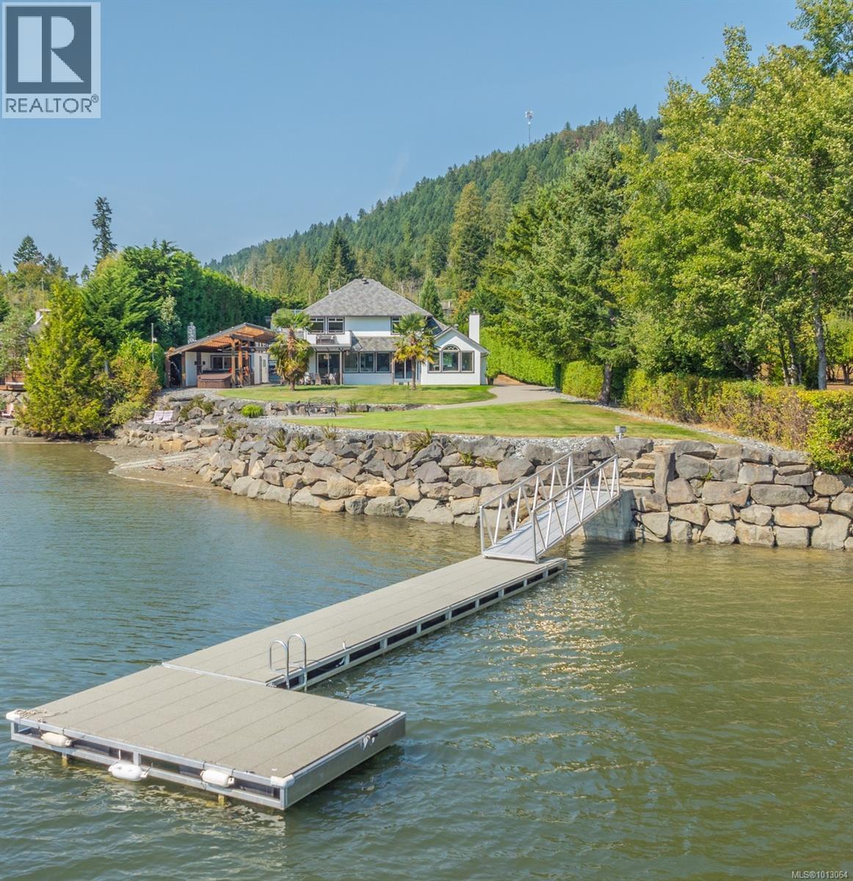- Houseful
- BC
- Nanaimo
- Downtown Nanaimo
- 154 Promenade Dr Unit 604 Dr
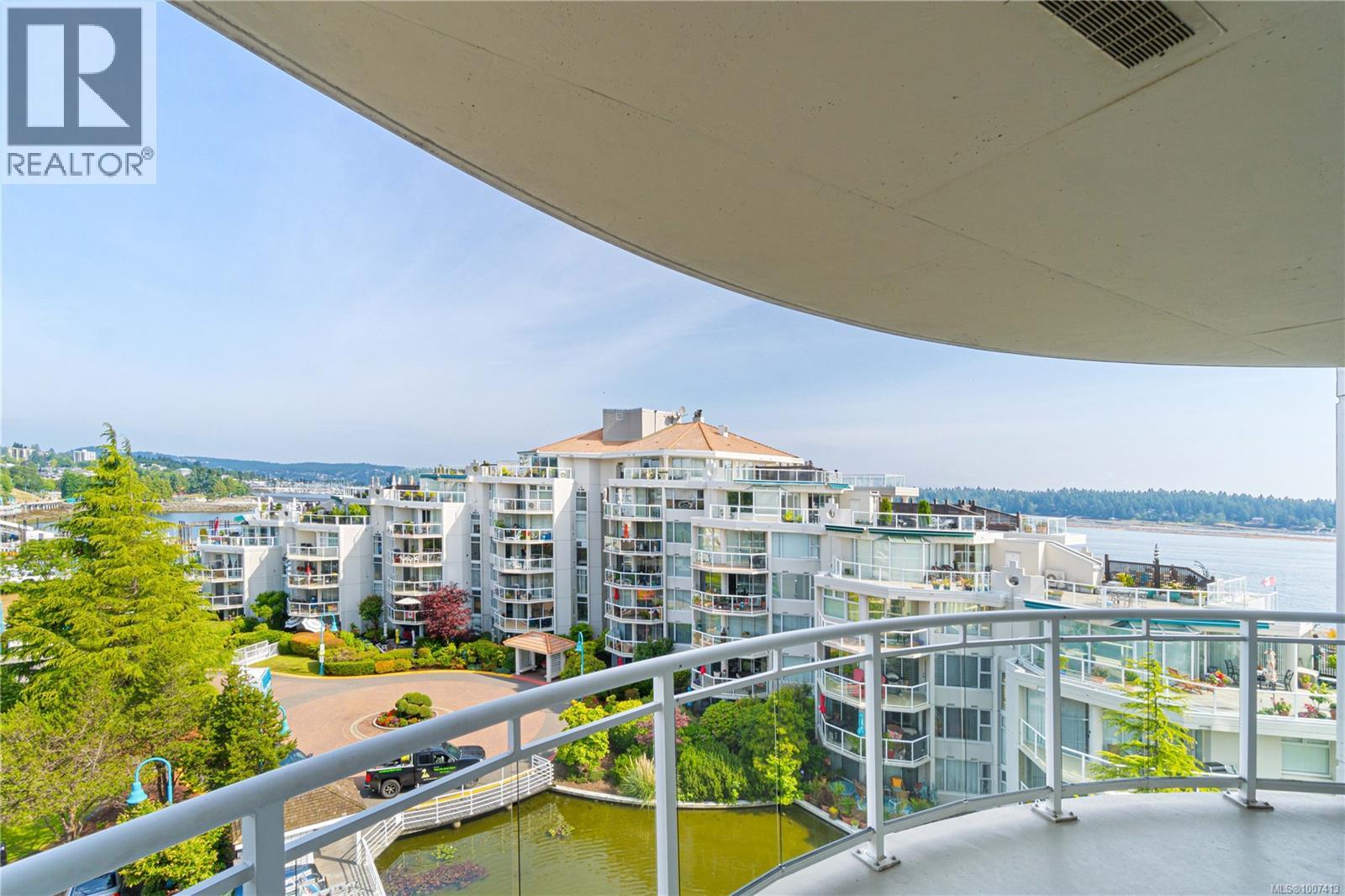
154 Promenade Dr Unit 604 Dr
154 Promenade Dr Unit 604 Dr
Highlights
Description
- Home value ($/Sqft)$419/Sqft
- Time on Houseful25 days
- Property typeSingle family
- Neighbourhood
- Median school Score
- Year built1996
- Mortgage payment
Welcome to waterfront living at its finest! This 2-bedroom, 2-bathroom condo offers sweeping views of downtown Nanaimo, the marina, and sunsets over Mt. Benson, with peekaboo ocean views to the east. The open floor plan is anchored by a cozy gas fireplace and flows seamlessly into a spacious kitchen with stainless steel appliances. Sip your morning coffee or evening wine on one of 2 private balconies. Enjoy the convenience of secure underground parking, a separate storage locker, and strata fees that include gas and hot water. The building boasts fantastic amenities: an indoor swimming pool, hot tub, fitness room, social spaces, and wheelchair accessibility. Step outside and you’re moments from the Gabriola Island ferry, marina, harbour promenade, and the vibrant downtown core with its shops, theatres and restaurants. With quick links to Vancouver via float plane, Helijet, or Hullo ferry, this is the perfect place to create your island home base! All measurements are approximate. (id:63267)
Home overview
- Cooling None
- Heat source Electric
- Heat type Baseboard heaters
- # parking spaces 1
- # full baths 2
- # total bathrooms 2.0
- # of above grade bedrooms 2
- Has fireplace (y/n) Yes
- Community features Pets not allowed, family oriented
- Subdivision Cameron island
- View City view, mountain view, ocean view
- Zoning description Residential
- Lot size (acres) 0.0
- Building size 1428
- Listing # 1007413
- Property sub type Single family residence
- Status Active
- Laundry 0.914m X 0.864m
Level: Main - 1.422m X 1.219m
Level: Main - Kitchen 3.404m X 2.692m
Level: Main - Storage 1.778m X 1.143m
Level: Main - 5.791m X 2.438m
Level: Main - Living room / dining room 4.75m X 3.658m
Level: Main - 5.486m X 2.972m
Level: Main - Bedroom 3.404m X 3.378m
Level: Main - Bathroom 3 - Piece
Level: Main - Primary bedroom 4.648m X 3.988m
Level: Main - Living room / dining room 3.658m X 3.048m
Level: Main - Ensuite 4 - Piece
Level: Main
- Listing source url Https://www.realtor.ca/real-estate/28719741/604-154-promenade-dr-nanaimo-old-city
- Listing type identifier Idx

$-954
/ Month




