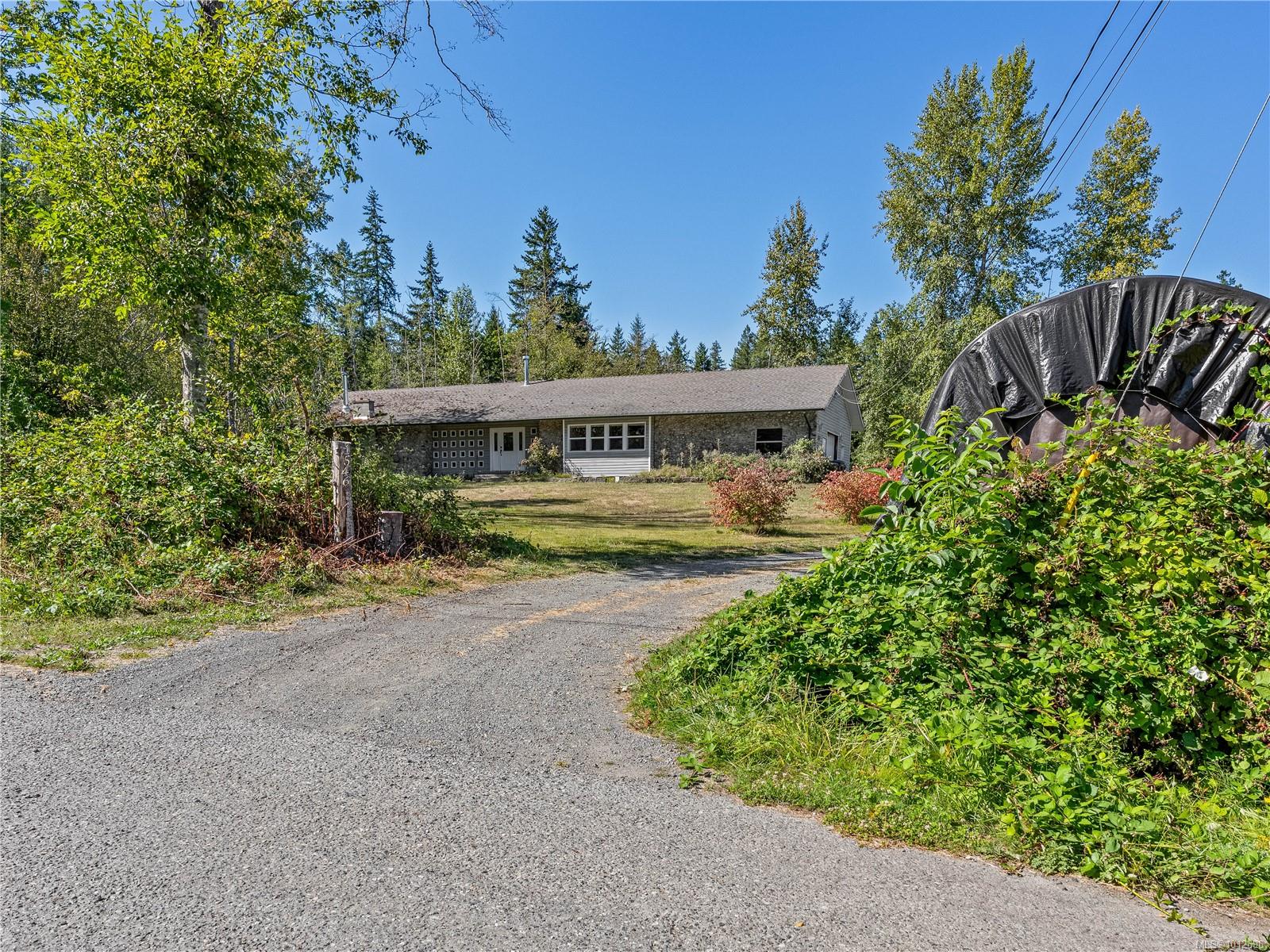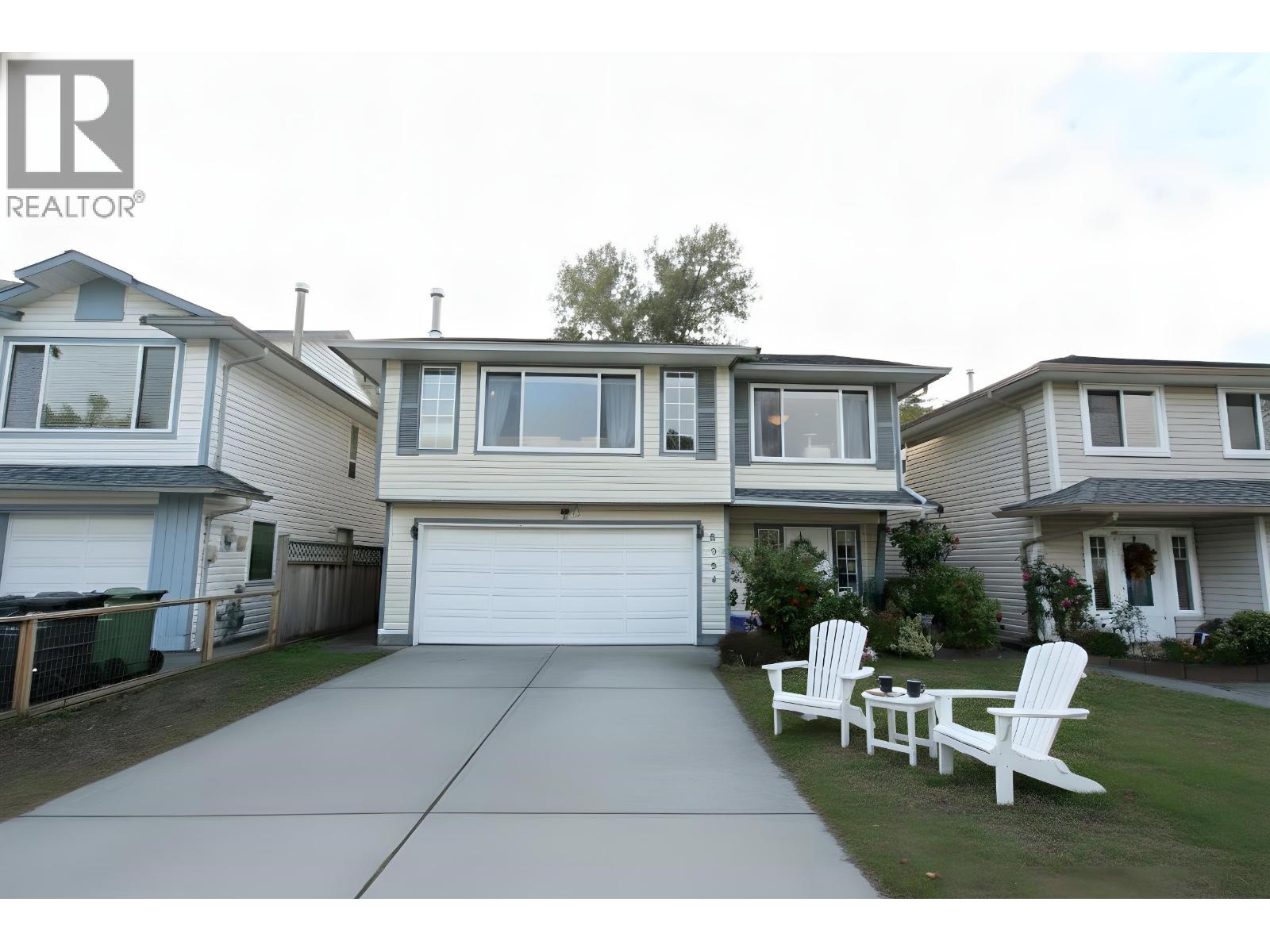- Houseful
- BC
- Nanaimo
- South Wellington
- 1546 Grandom Pl

Highlights
Description
- Home value ($/Sqft)$192/Sqft
- Time on Houseful49 days
- Property typeResidential
- StyleWest coast
- Neighbourhood
- Median school Score
- Lot size0.86 Acre
- Year built1978
- Garage spaces1
- Mortgage payment
Welcome to your next chapter in this spacious and versatile 5-bedroom, 3-bathroom home designed with multi-generational living in mind. With full kitchens on both levels, it offers privacy and independence for extended family or guests. Situated on agricultural land reserve, the property provides a peaceful, private setting without compromising convenience. Relax on the backyard deck, perfect for quiet afternoons or lively weekend barbeques. There’s ample parking plus space for your RV—because every adventure needs a home base. Eagle Quest Fiddlers Green is just across the street, and you’re only minutes from groceries at Country Grocer. Whether you’re hosting, relaxing, or creating new family traditions, this home offers the space, comfort, and flexibility to make it all possible. Don’t miss the chance to own a home that blends tranquillity with everyday practicality.
Home overview
- Cooling None
- Heat type Baseboard, electric, wood, other
- Sewer/ septic Septic system
- Utilities Electricity connected, garbage, phone connected
- Construction materials Frame wood, glass, insulation all
- Foundation Concrete perimeter
- Roof Fibreglass shingle
- Exterior features Balcony/deck, fencing: partial
- Other structures Workshop
- # garage spaces 1
- # parking spaces 10
- Has garage (y/n) Yes
- Parking desc Driveway, garage, rv access/parking
- # total bathrooms 3.0
- # of above grade bedrooms 5
- # of rooms 18
- Flooring Mixed
- Has fireplace (y/n) Yes
- Laundry information In house
- Interior features Ceiling fan(s), dining room, french doors, soaker tub, storage
- County Nanaimo regional district
- Area Nanaimo
- Water source Well: drilled
- Zoning description Residential
- Exposure South
- Lot desc Cleared, easy access, family-oriented neighbourhood, landscaped, near golf course, recreation nearby, rural setting, serviced
- Lot size (acres) 0.86
- Basement information Full, partially finished, walk-out access, with windows
- Building size 4686
- Mls® # 1012696
- Property sub type Single family residence
- Status Active
- Tax year 2024
- Storage Lower: 5.715m X 5.232m
Level: Lower - Bathroom Lower
Level: Lower - Lower: 3.835m X 4.064m
Level: Lower - Storage Lower: 10.389m X 5.842m
Level: Lower - Bedroom Lower: 3.835m X 3.734m
Level: Lower - Bedroom Lower: 3.835m X 3.632m
Level: Lower - Kitchen Lower: 3.531m X 4.42m
Level: Lower - Storage Lower: 8.687m X 2.591m
Level: Lower - Storage Lower: 6.579m X 2.616m
Level: Lower - Dining room Main: 4.318m X 3.607m
Level: Main - Ensuite Main
Level: Main - Primary bedroom Main: 8.661m X 5.029m
Level: Main - Office Main: 3.937m X 3.632m
Level: Main - Kitchen Main: 4.978m X 3.124m
Level: Main - Bathroom Main
Level: Main - Bedroom Main: 3.759m X 3.175m
Level: Main - Bedroom Main: 3.759m X 3.632m
Level: Main - Living room Main: 7.391m X 4.801m
Level: Main
- Listing type identifier Idx

$-2,400
/ Month












