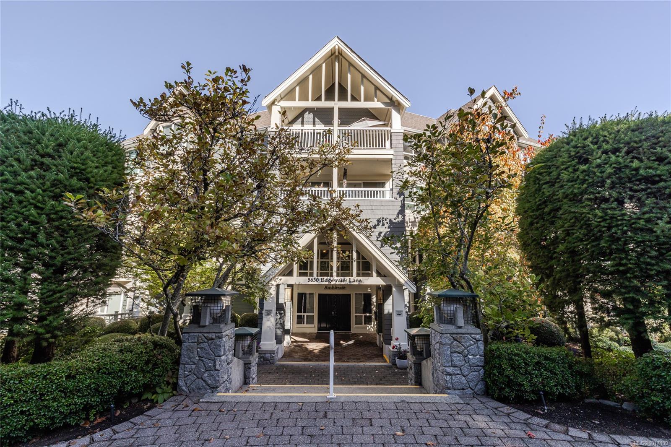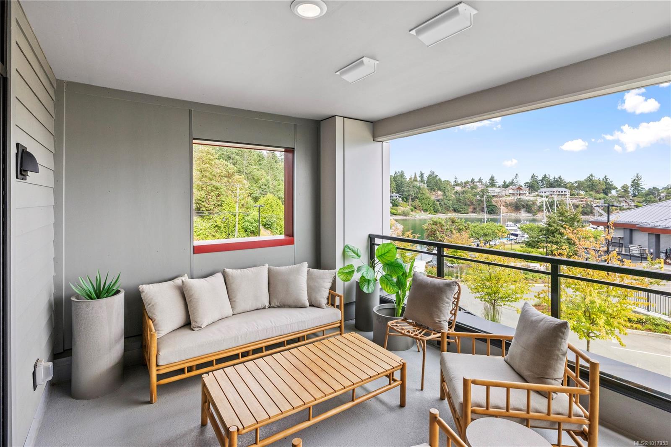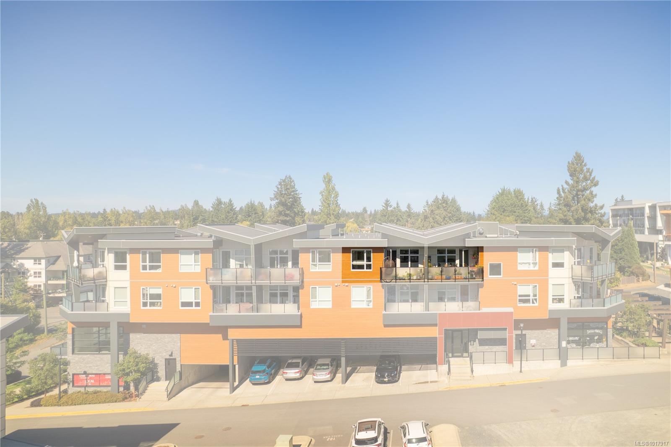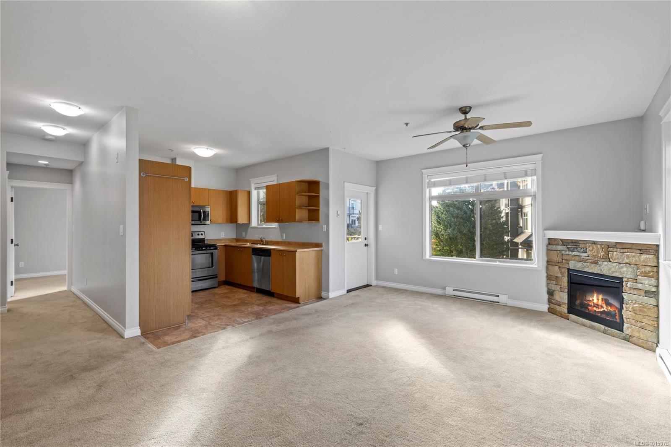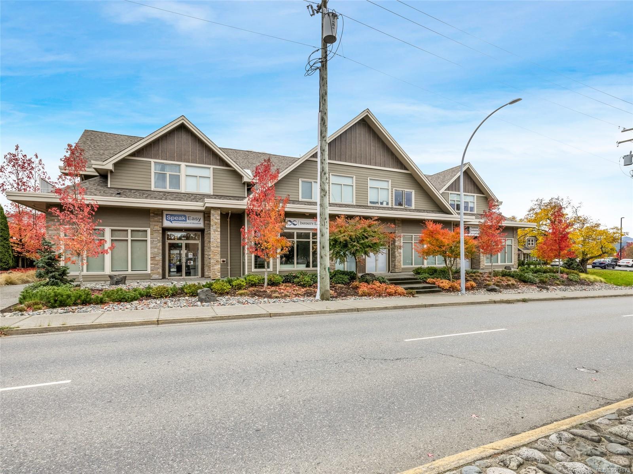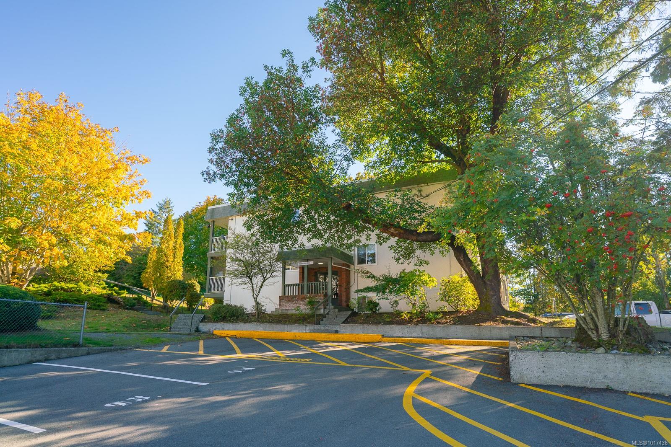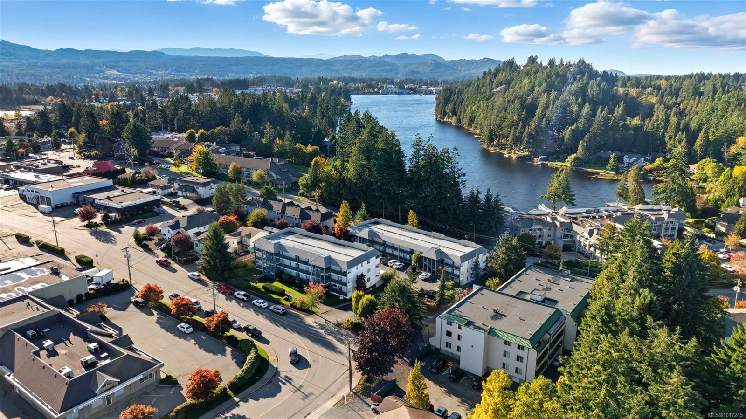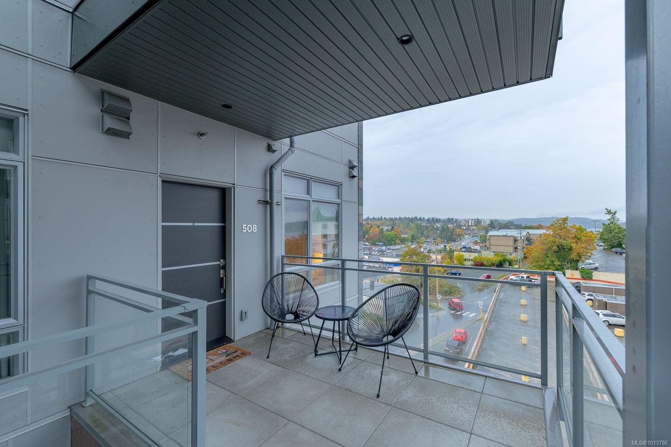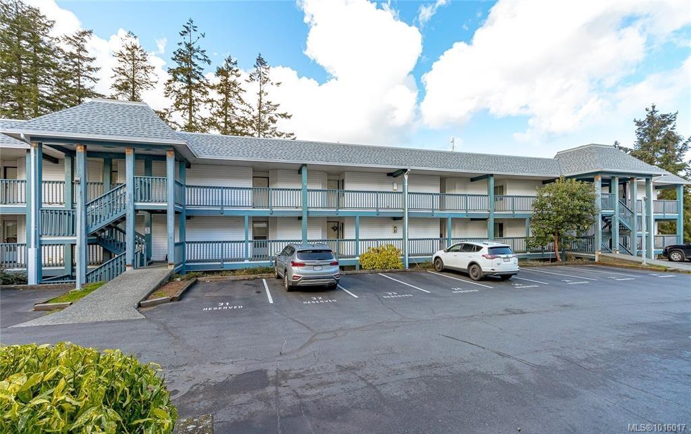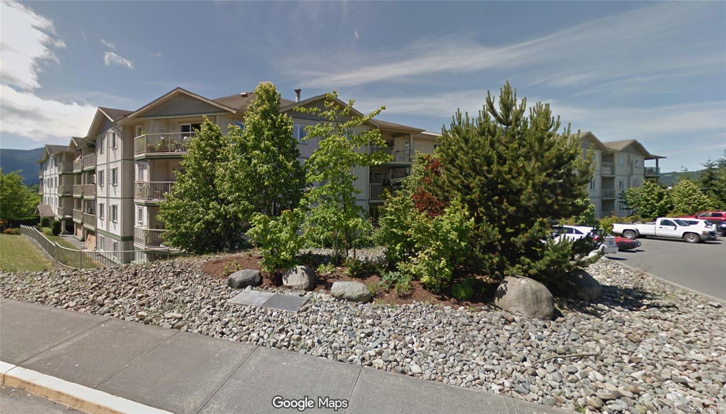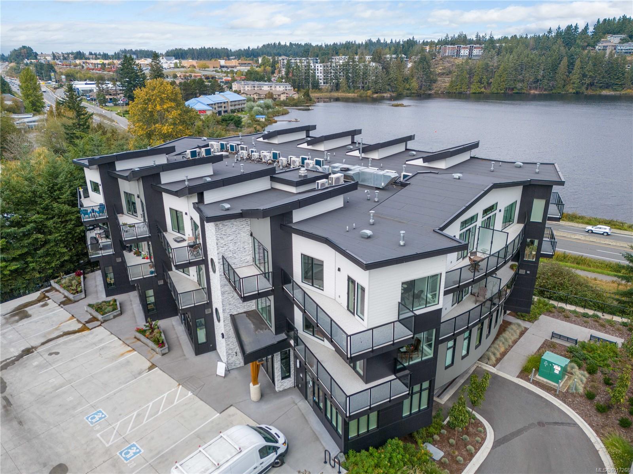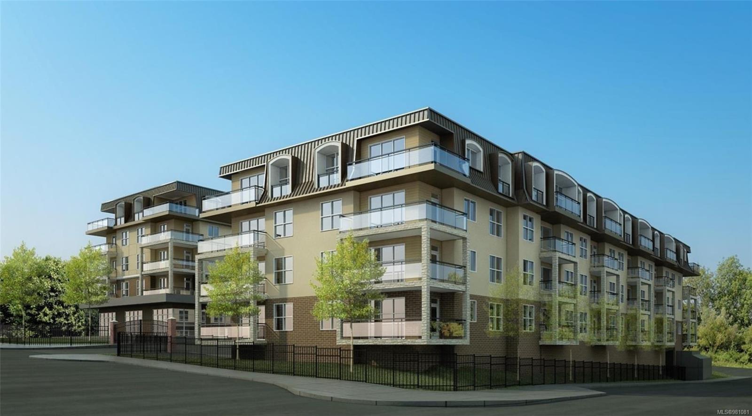
Highlights
This home is
20%
Time on Houseful
334 Days
Home features
Stainless steel appliances
School rated
3.8/10
Description
- Home value ($/Sqft)$508/Sqft
- Time on Houseful334 days
- Property typeResidential
- Neighbourhood
- Median school Score
- Year built2026
- Mortgage payment
This 1-bedroom unit features high quality finishings and modern design. It boasts open kitchen with quartz countertops and high end appliances, roomy living space with a lot of windows, luxury bathroom with high-end fixtures, a large bedroom, and huge private patio for your exclusive use. This building is located in downtown Nanaimo, where you can walk to the seawall and amenities. It's also within 10 minutes drive to VIU, the hospital, and the Departure Bay ferry terminal. This ground level unit is a rare find. For investors, Nanaimo condo investment has low vacancy rate and gives a high rental return. All data and measurements are approximate & should be verified if important
Amrit Sahota
of Sutton Group-West Coast Realty (Nan),
MLS®#981081 updated 6 months ago.
Houseful checked MLS® for data 6 months ago.
Home overview
Amenities / Utilities
- Cooling Hvac
- Heat type Baseboard, electric, hot water, natural gas
- Sewer/ septic Sewer connected
- Utilities Cable available, electricity connected, garbage, natural gas connected, phone available, recycling
Exterior
- # total stories 5
- Building amenities Guest suite, secured entry, security system, street lighting
- Construction materials Brick & siding, cement fibre, frame wood, glass, insulation all, steel and concrete
- Foundation Concrete perimeter
- Roof Asphalt shingle, asphalt torch on
- Exterior features Balcony/deck, garden, security system, sprinkler system
- Other structures Guest accommodations
- # parking spaces 22
- Parking desc Guest, open, underground
Interior
- # total bathrooms 1.0
- # of above grade bedrooms 1
- # of rooms 7
- Flooring Laminate, tile
- Appliances Dishwasher, microwave, range hood, refrigerator
- Has fireplace (y/n) No
- Laundry information In house
- Interior features Breakfast nook, closet organizer, controlled entry, dining/living combo, elevator, storage
Location
- County Nanaimo city of
- Area Nanaimo
- Subdivision The junction nanaimo
- View Mountain(s), ocean
- Water source Municipal
- Zoning description Residential/commercial
Lot/ Land Details
- Exposure Southeast
- Lot desc Central location, cleared, corner lot, easy access, family-oriented neighbourhood, landscaped, marina nearby, near golf course, quiet area, recreation nearby, serviced, shopping nearby, sidewalk, southern exposure
Overview
- Lot size (acres) 0.79
- Basement information None
- Building size 650
- Mls® # 981081
- Property sub type Condominium
- Status Active
- Tax year 2023
Rooms Information
metric
- Storage Main: 6m X 5m
Level: Main - Kitchen Main: 10m X 12m
Level: Main - Balcony Main: 14m X 8m
Level: Main - Laundry Main: 5m X 5m
Level: Main - Main: 15m X 12m
Level: Main - Bathroom Main: 6m X 8m
Level: Main - Bedroom Main: 11m X 11m
Level: Main
SOA_HOUSEKEEPING_ATTRS
- Listing type identifier Idx

Lock your rate with RBC pre-approval
Mortgage rate is for illustrative purposes only. Please check RBC.com/mortgages for the current mortgage rates
$-666
/ Month25 Years fixed, 20% down payment, % interest
$214
Maintenance
$
$
$
%
$
%

Schedule a viewing
No obligation or purchase necessary, cancel at any time

