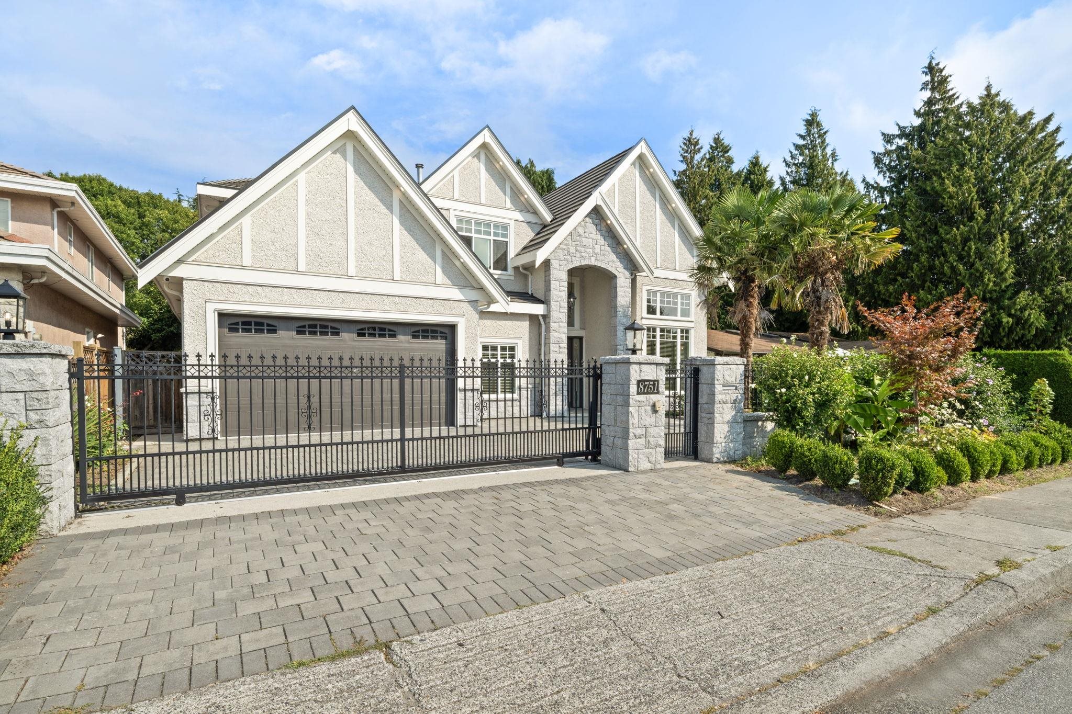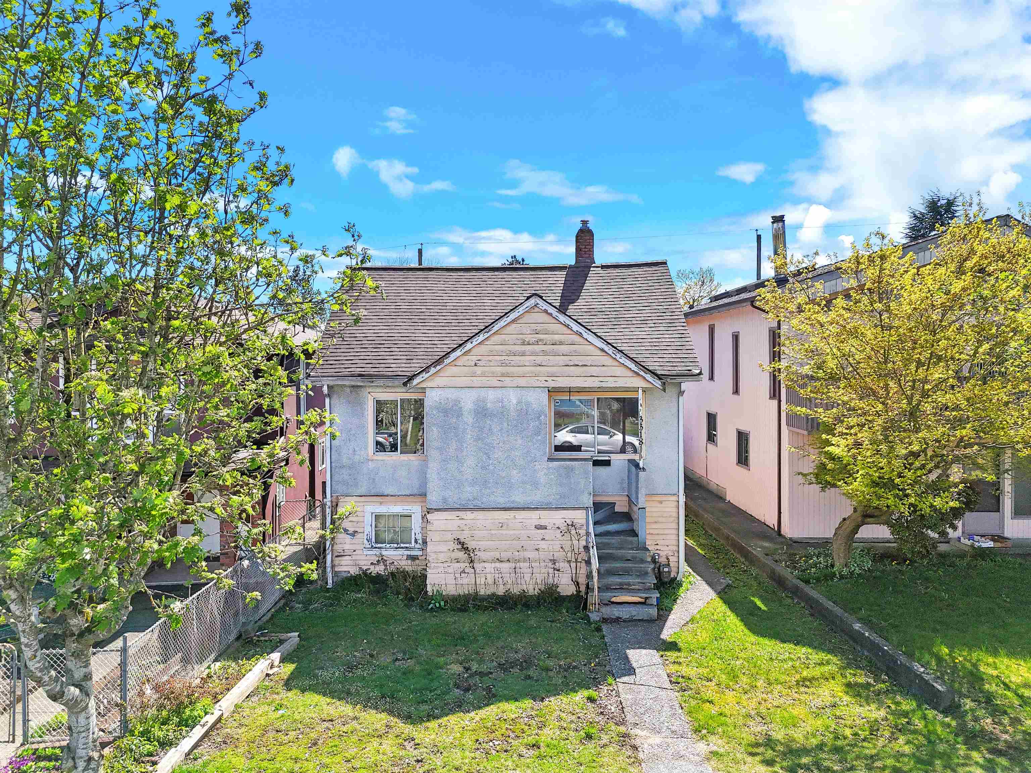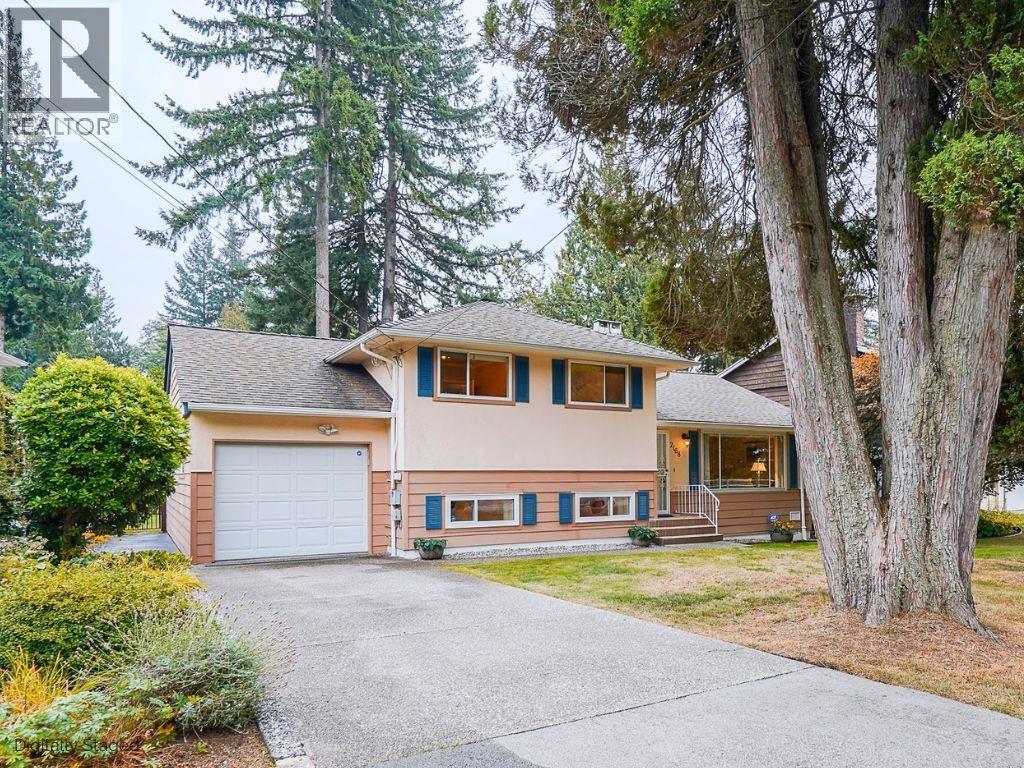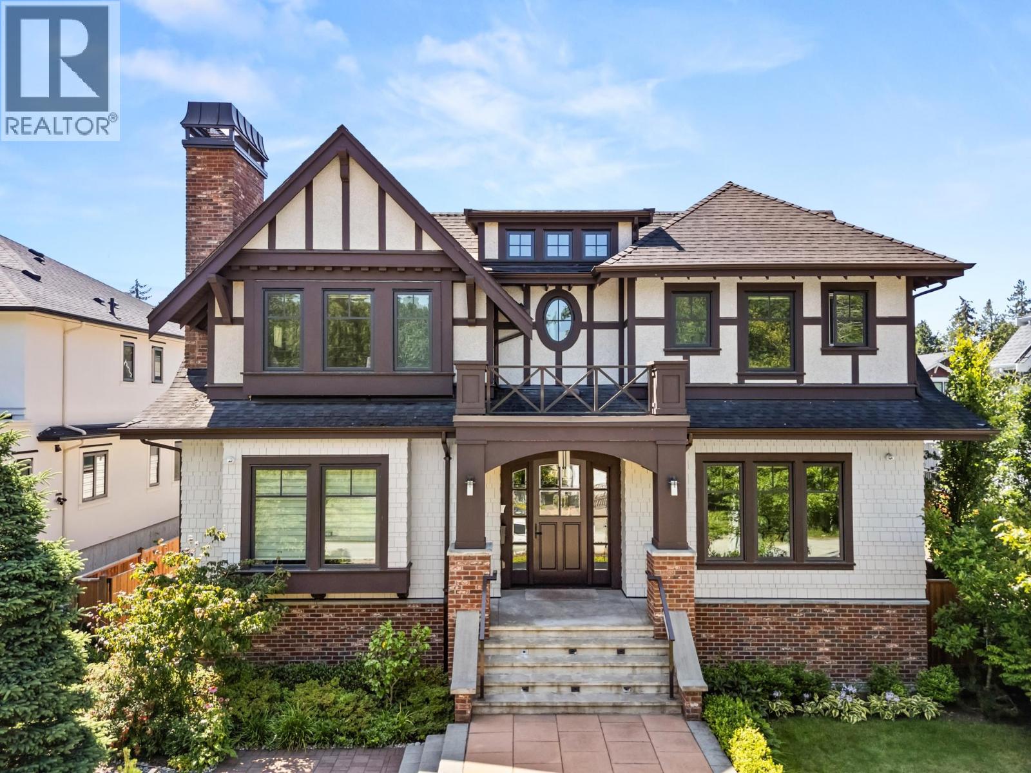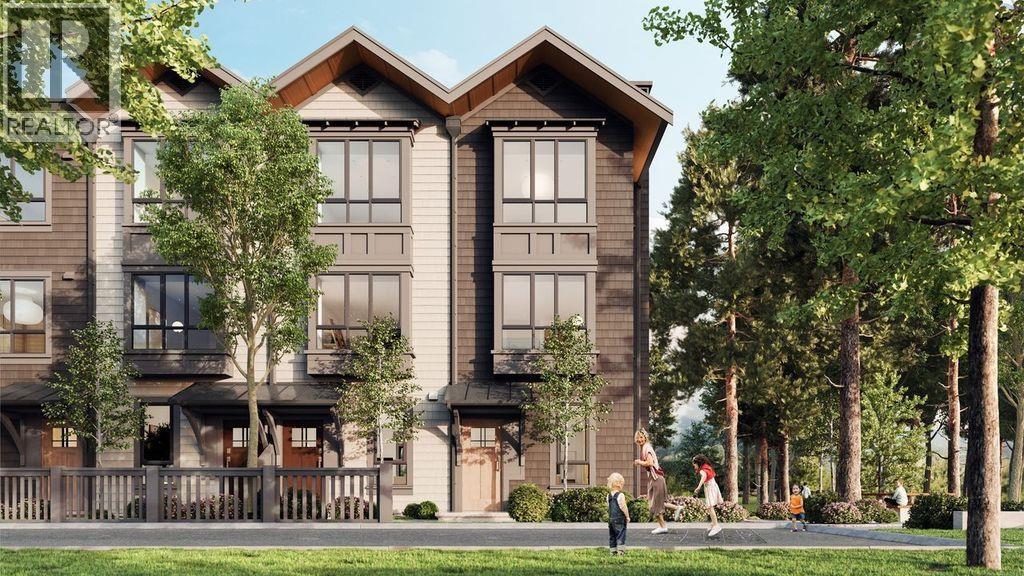- Houseful
- BC
- Nanaimo
- South Wellington
- 1554 Shaldor Pl
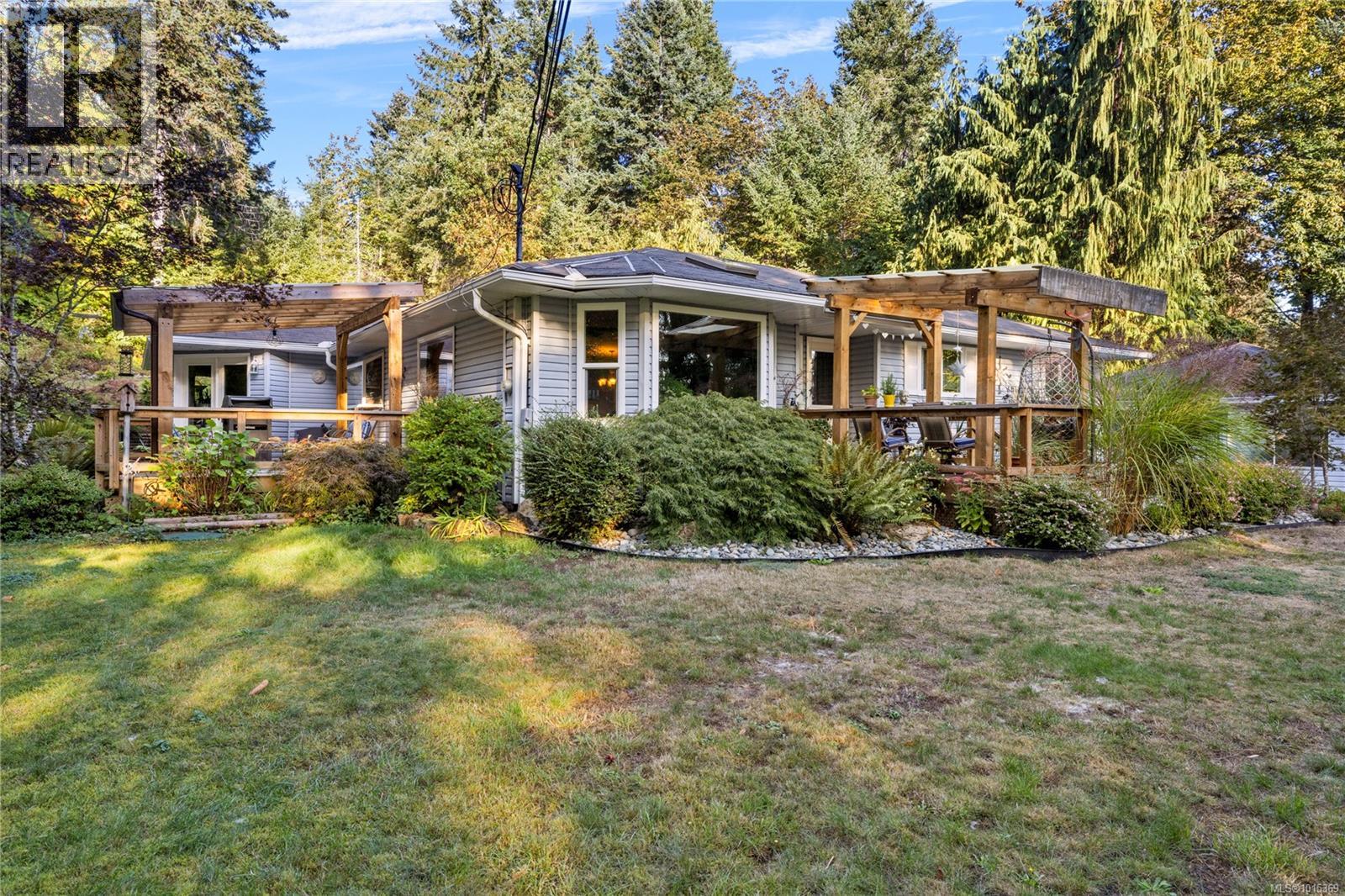
Highlights
Description
- Home value ($/Sqft)$460/Sqft
- Time on Housefulnew 2 hours
- Property typeSingle family
- Neighbourhood
- Median school Score
- Lot size1.58 Acres
- Year built1992
- Mortgage payment
Situated in the desirable South Wellington neighbourhood of Nanaimo, just minutes to the airport & all transportation options to the mainland, you will find this value packed 2,163 sq ft rancher. Set on a private & picturesque 1.58-acre property, surrounded by beautiful grounds & mature landscaping, this home offers plenty of space both inside & out with multiple lifestyle options. The main portion of the home features an open & airy layout w/ 3 bdrms & 2 bathrooms, highlighted by hardwood floors & large windows that bring in an abundance of light. The kitchen, dining & living areas flow seamlessly together. An impressive rear wing of the home provides excellent flexibility ideal for hosting guests, family or easily converting into a secondary suite. This private area includes its own entrance, a spacious living room w/ cozy wood stove, a full bathroom and a large bedroom. Additional features include a heat pump, detached double garage, over height RV carport & two lovely decks, perfect for enjoying the peaceful setting. The property is sun-filled, and thoughtfully landscaped, offering plenty of room to garden, play, or simply relax in your own private retreat. (id:63267)
Home overview
- Cooling Air conditioned
- Heat source Electric
- Heat type Forced air, heat pump
- # parking spaces 10
- # full baths 3
- # total bathrooms 3.0
- # of above grade bedrooms 4
- Has fireplace (y/n) Yes
- Subdivision Extension
- Zoning description Unknown
- Directions 2170679
- Lot dimensions 1.58
- Lot size (acres) 1.58
- Building size 2163
- Listing # 1015369
- Property sub type Single family residence
- Status Active
- Ensuite 3 - Piece
Level: Main - 2.591m X 1.88m
Level: Main - Living room 6.299m X 4.039m
Level: Main - Bedroom 3.073m X 2.946m
Level: Main - Kitchen 3.531m X 3.124m
Level: Main - Bedroom 3.073m X 2.921m
Level: Main - Bedroom 5.105m X 3.785m
Level: Main - Dining room 3.962m X 2.692m
Level: Main - Bathroom 4 - Piece
Level: Main - Bathroom 4 - Piece
Level: Main - Family room 5.817m X 5.766m
Level: Main - Primary bedroom 4.115m X 3.581m
Level: Main
- Listing source url Https://www.realtor.ca/real-estate/28935934/1554-shaldor-pl-nanaimo-extension
- Listing type identifier Idx

$-2,653
/ Month

