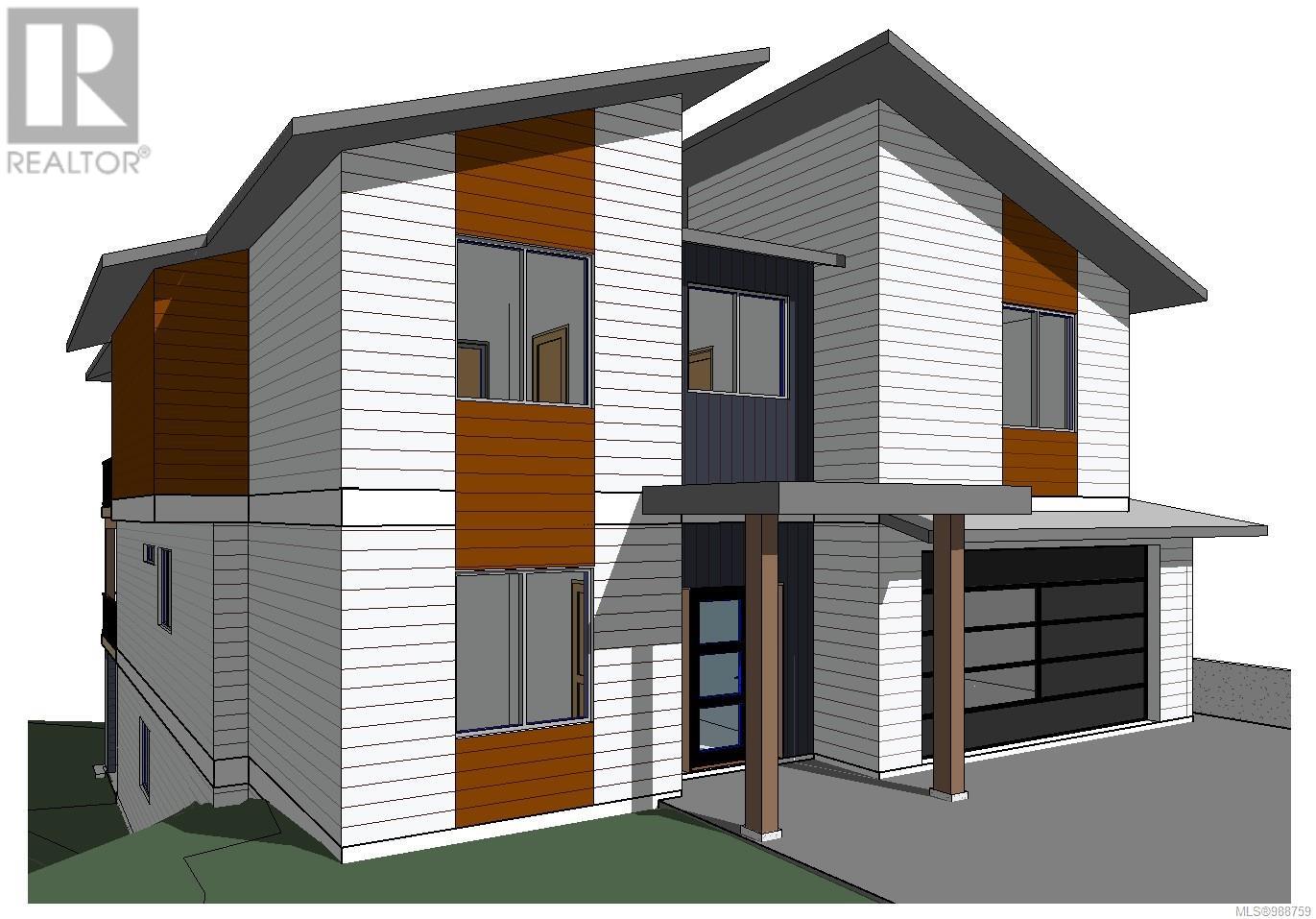
Highlights
Description
- Home value ($/Sqft)$410/Sqft
- Time on Houseful242 days
- Property typeSingle family
- Median school Score
- Year built2025
- Mortgage payment
Pre-build 3-story home, where luxury meets breathtaking views of the ocean and mountains on every level. This home offers 6 spacious bedrooms and 4 bathrooms. The basement includes a fully equipped legal suite with its own private concrete patio. The main floor is an entertainer’s dream, featuring a dedicated office, cozy media room, game room, lounge area, and a stylish wet bar. The upper floor is the open concept of the living/dining/kitchen. All levels feature 9-foot ceilings and an open balcony/patio, perfect for entertaining or relaxing while taking in the panoramic views. This contemporary home is adorned high-end finishes, with hardy siding, durable fir posts, acrylic kitchen cabinets, and aluminum railings. Main kitchen boasts quartz countertops and a stylish backsplash. Additional features are soundproofing between the legal suite and main house, a Navien gas HWT on demand. Can't be describe in one whole paragraph please see supplements and photos for the features list. (id:55581)
Home overview
- Cooling Air conditioned
- Heat source Natural gas
- # parking spaces 3
- # full baths 4
- # total bathrooms 4.0
- # of above grade bedrooms 6
- Has fireplace (y/n) Yes
- Subdivision North nanaimo
- Zoning description Residential
- Directions 1753489
- Lot dimensions 7275
- Lot size (acres) 0.17093515
- Building size 5118
- Listing # 988759
- Property sub type Single family residence
- Status Active
- Living room 4.597m X 3.581m
- Primary bedroom 3.81m X 4.801m
Level: 2nd - Kitchen 3.302m X 4.318m
Level: 2nd - Ensuite 3.962m X 2.362m
Level: 2nd - Bathroom 2.794m X 1.524m
Level: 2nd - Dining room 3.658m X 3.327m
Level: 2nd - Laundry 1.549m X 2.108m
Level: 2nd - Bedroom 3.404m X 3.2m
Level: 2nd - Bedroom 3.429m X 3.683m
Level: 2nd - Living room 4.343m X 6.299m
Level: 2nd - Utility 3.683m X 1.27m
Level: Lower - Family room 4.343m X 4.597m
Level: Main - Media room 3.81m X 4.166m
Level: Main - Games room 3.505m X 3.124m
Level: Main - 2.159m X 2.565m
Level: Main - Bedroom 3.658m X 3.048m
Level: Main - Bonus room 1.397m X 2.134m
Level: Main - Bathroom 2.54m X 1.524m
Level: Main - Den 3.404m X 3.2m
Level: Main - Storage 1.397m X 2.134m
Level: Main
- Listing source url Https://www.realtor.ca/real-estate/27942076/156-hawk-point-rd-nanaimo-north-nanaimo
- Listing type identifier Idx

$-5,600
/ Month












