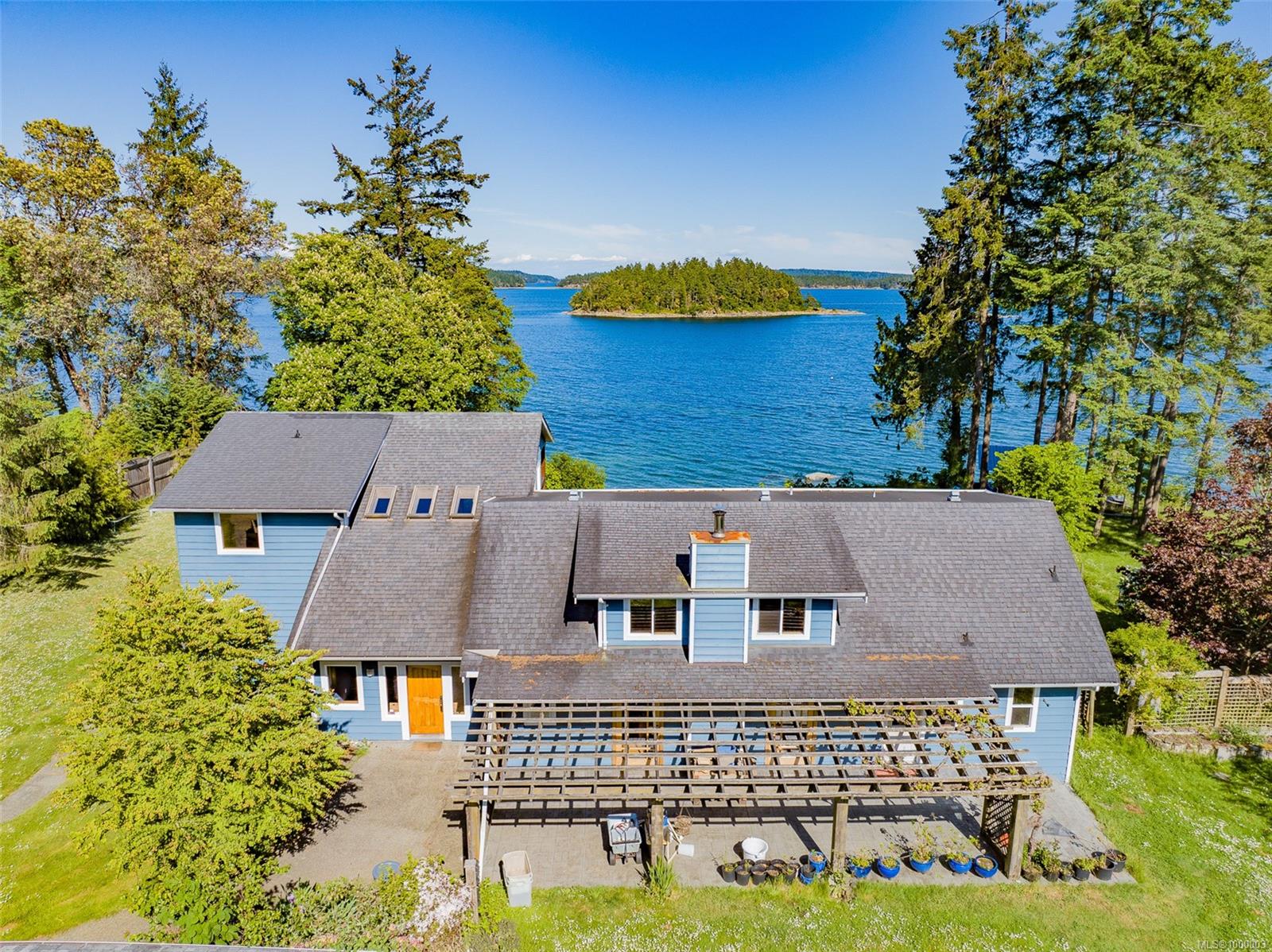
Highlights
Description
- Home value ($/Sqft)$714/Sqft
- Time on Houseful160 days
- Property typeResidential
- Median school Score
- Lot size3.03 Acres
- Year built1929
- Garage spaces3
- Mortgage payment
West Coast Paradise best describes this rare 3-acre estate perched above Stuart & Trincomali Channels. Enjoy ocean views, passing orcas, and sunrise coffee from the hot tub, sauna, or spacious yard. The 4,200 sq. ft. home has been a cherished family residence for 25+ years, offering 5 bedrooms, open kitchen with Gabriola-sourced Arbutus floors, and a cozy wood fireplace. The lower level, once office space for a kayaking business, offers conversion potential. Multiple outbuildings—one with a 3-piece bath—were used for tours and storage. Usable farmland provides low taxes and farm status. Enjoy over 300 ft of direct waterfront. A preliminary plan shows potential for 3 titled lots (further assessment needed). Additional features include a new septic system, heat pump, and A/C. If you are looking for a once in a lifetime opportunity for your family, this is it. This property is an extremely rare commodity on Vancouver Island!
Home overview
- Cooling Air conditioning
- Heat type Baseboard, electric, heat pump
- Has pool (y/n) Yes
- Sewer/ septic Septic system
- Construction materials Wood
- Foundation Other
- Roof Asphalt shingle
- Exterior features Garden, swimming pool
- # garage spaces 3
- # parking spaces 3
- Has garage (y/n) Yes
- Parking desc Detached, garage, garage double, rv access/parking
- # total bathrooms 4.0
- # of above grade bedrooms 5
- # of rooms 19
- Flooring Mixed
- Appliances Hot tub
- Has fireplace (y/n) Yes
- Laundry information In house
- County Nanaimo regional district
- Area Nanaimo
- View Ocean
- Water body type Ocean front
- Water source Cooperative
- Zoning description Residential
- Directions 233550
- Exposure West
- Lot desc Quiet area, rural setting, walk on waterfront
- Water features Ocean front
- Lot size (acres) 3.03
- Basement information Partial, unfinished
- Building size 4203
- Mls® # 1000003
- Property sub type Single family residence
- Status Active
- Virtual tour
- Tax year 2024
- Primary bedroom Second: 13m X 10m
Level: 2nd - Second: 8m X 4m
Level: 2nd - Bathroom Second
Level: 2nd - Ensuite Second
Level: 2nd - Primary bedroom Second: 17m X 15m
Level: 2nd - Bedroom Second: 15m X 12m
Level: 2nd - Bedroom Second: 15m X 10m
Level: 2nd - Bedroom Second: 13m X 11m
Level: 2nd - Bedroom Second: 12m X 10m
Level: 2nd - Bedroom Second: 12m X 10m
Level: 2nd - Second: 19m X 17m
Level: 2nd - Bedroom Second: 8m X 10m
Level: 2nd - Bedroom Second: 8m X 10m
Level: 2nd - Ensuite Second
Level: 2nd - Bathroom Second
Level: 2nd - Bedroom Second: 8m X 10m
Level: 2nd - Bonus room Lower: 20m X 15m
Level: Lower - Bonus room Lower: 20m X 15m
Level: Lower - Storage Lower: 10m X 5m
Level: Lower - Main: 17m X 13m
Level: Main - Storage Main: 8m X 10m
Level: Main - Other Main: 14m X 23m
Level: Main - Laundry Main: 9m X 6m
Level: Main - Mudroom Main: 9m X 8m
Level: Main - Dining room Main: 19m X 15m
Level: Main - Kitchen Main: 23m X 13m
Level: Main - Main: 20m X 14m
Level: Main - Living room Main: 17m X 17m
Level: Main - Living room Main: 17m X 17m
Level: Main - Laundry Main: 9m X 5m
Level: Main - Kitchen Main: 8m X 13m
Level: Main - Dining room Main: 11m X 11m
Level: Main - Den Main: 8m X 11m
Level: Main - Bathroom Main
Level: Main - Bathroom Main
Level: Main
- Listing type identifier Idx

$-8,000
/ Month












