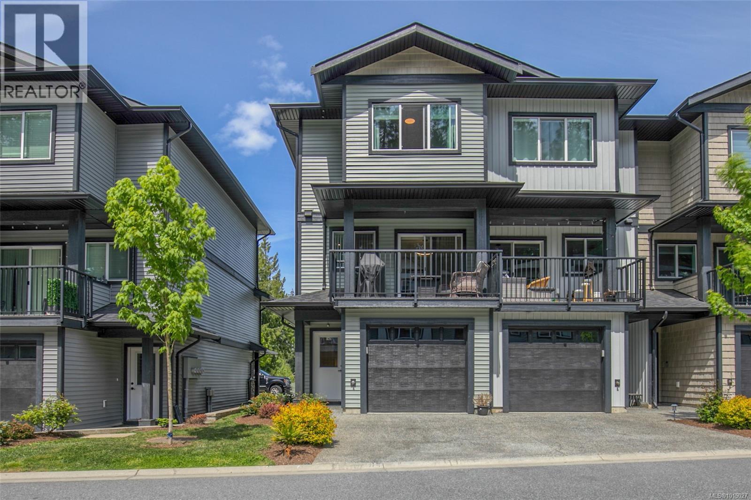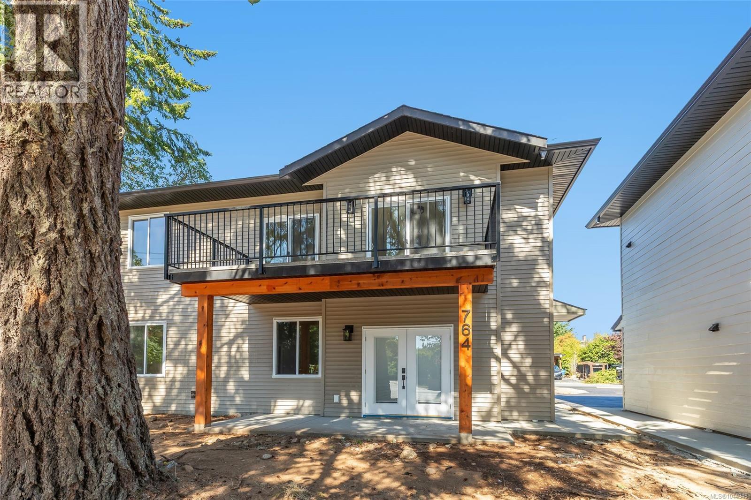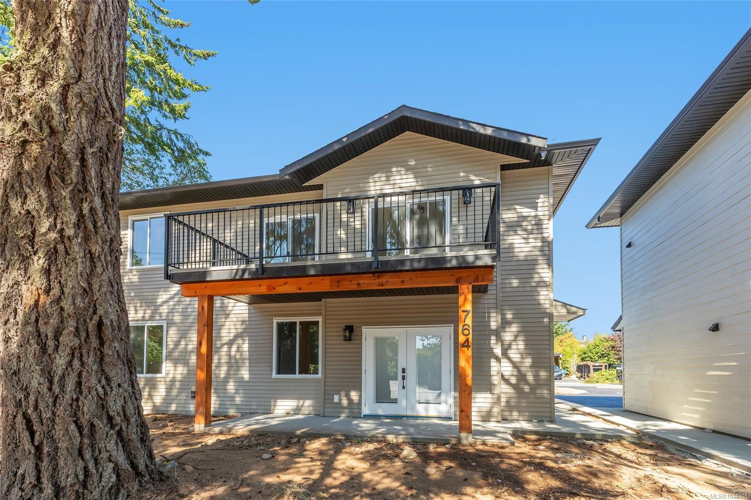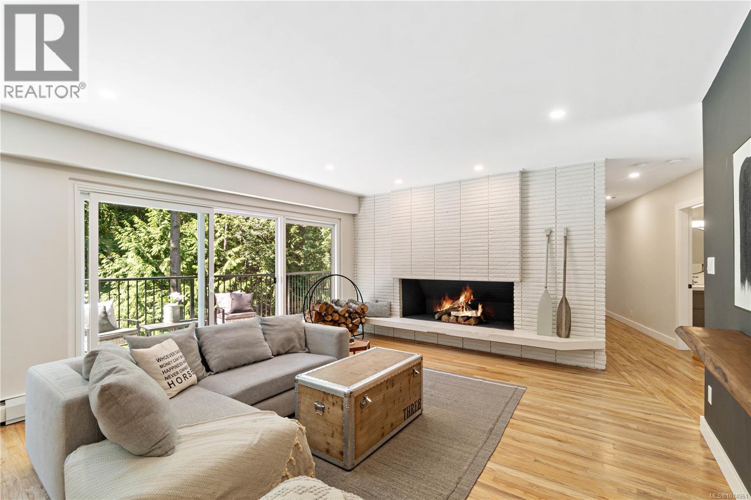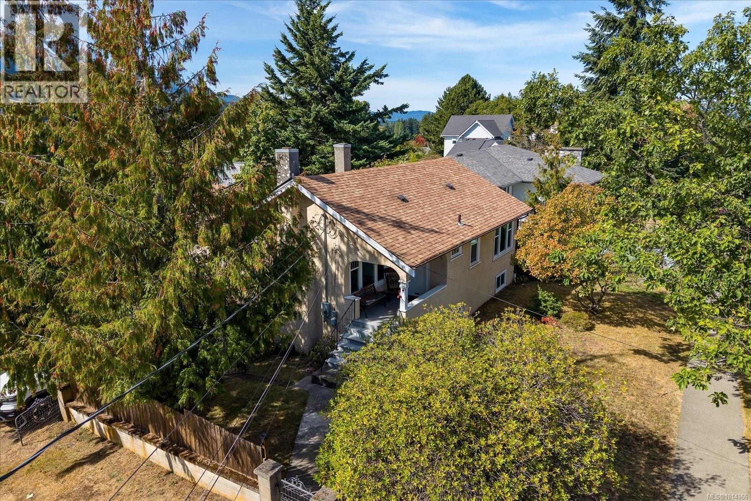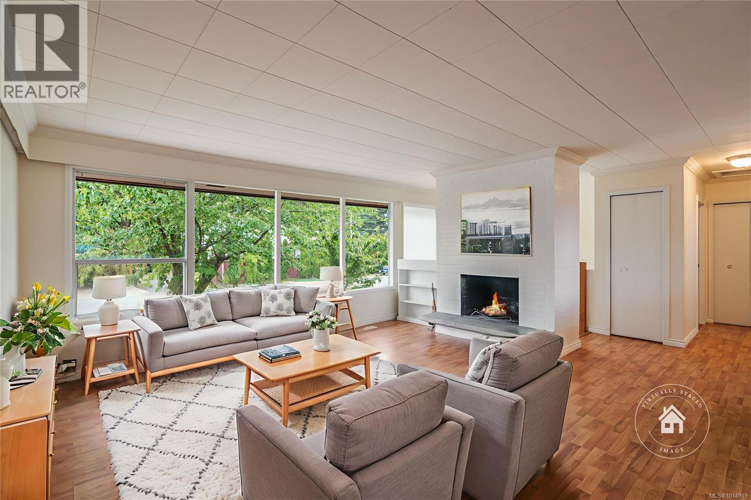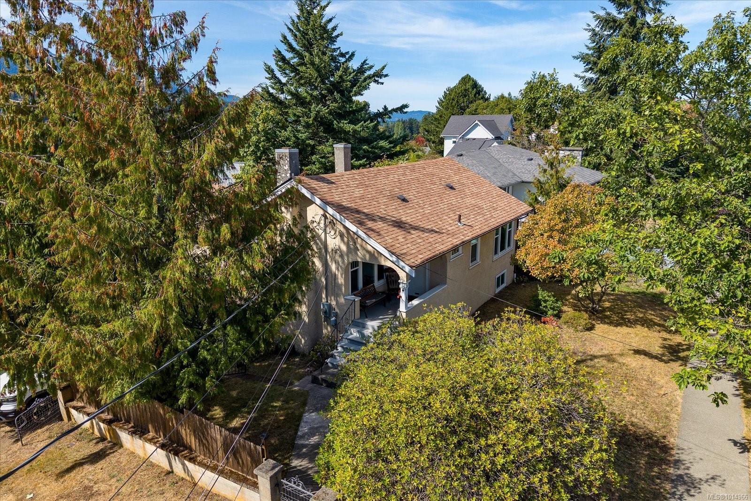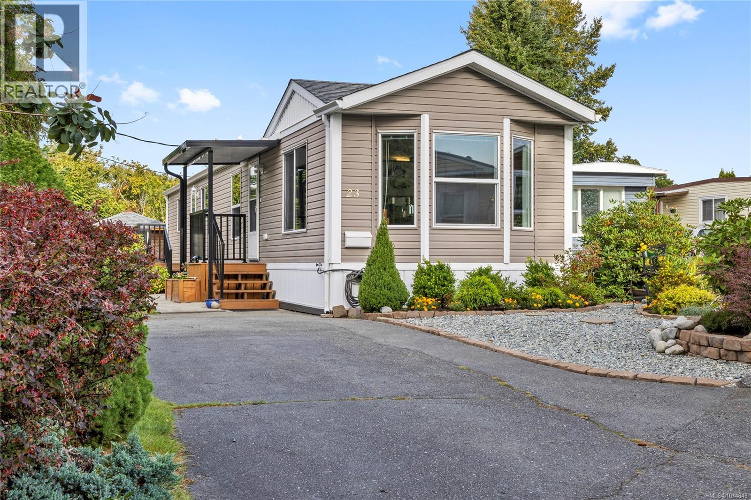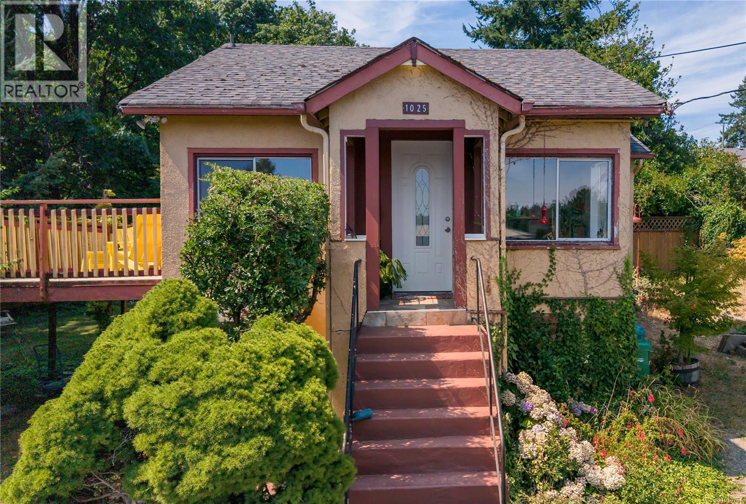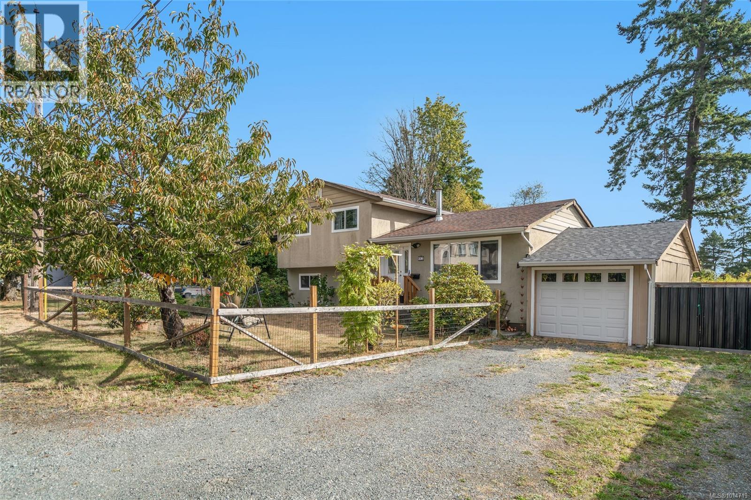- Houseful
- BC
- Nanaimo
- Quarterway
- 1575 Townsite Rd
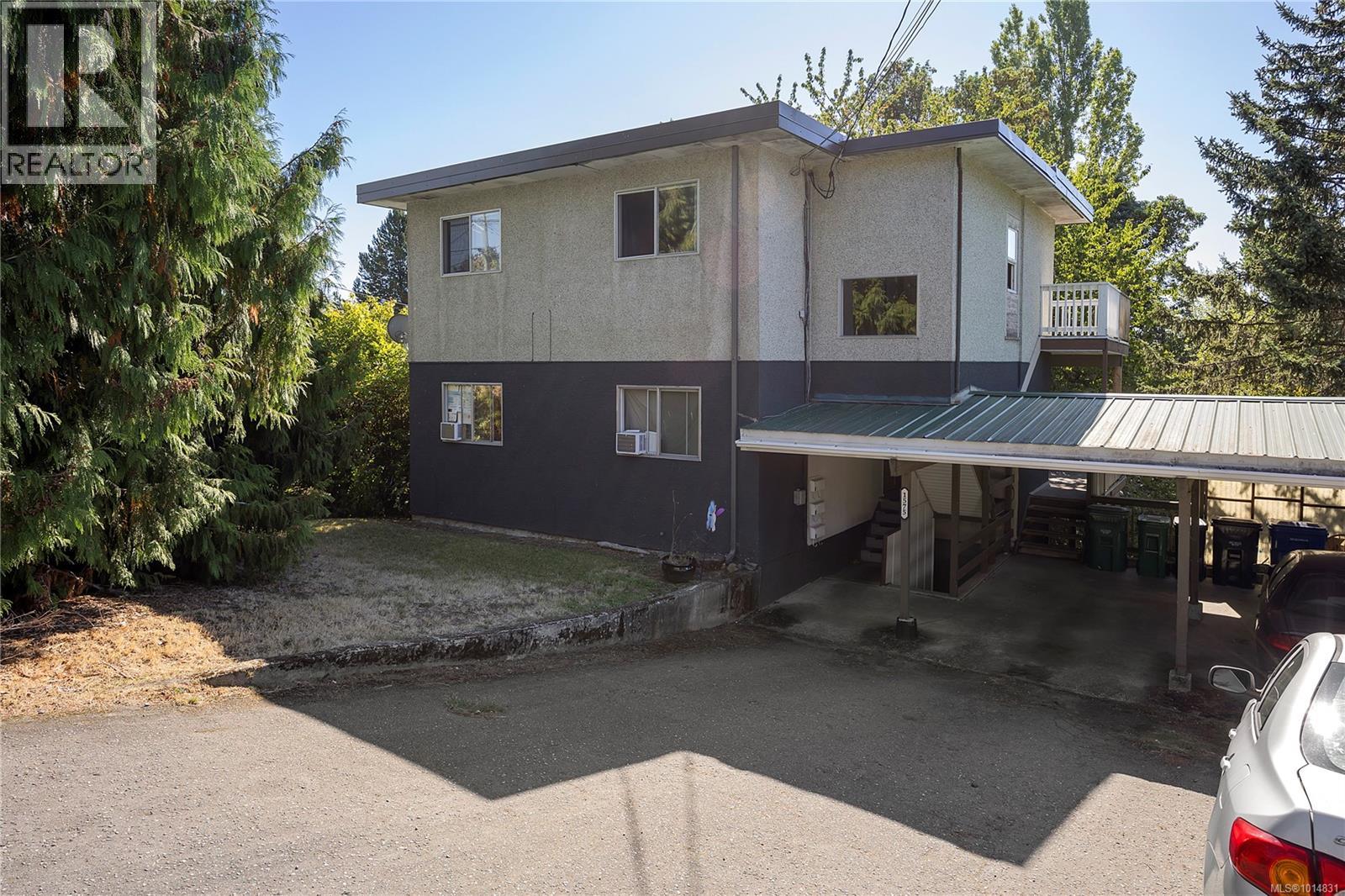
Highlights
Description
- Home value ($/Sqft)$355/Sqft
- Time on Housefulnew 2 hours
- Property typeSingle family
- Neighbourhood
- Median school Score
- Year built1968
- Mortgage payment
Investment Opportunity in Central Nanaimo Discover this versatile legal duplex with a bonus unauthorized suite, ideally situated in a sought-after rental hub near Vancouver Island University, Nanaimo Regional General Hospital, public transit, and major shopping centers. This income-generating property offers three separate suites: Two 2-bedroom, 1-bath units One 1-bedroom, 1-bath suite Enjoy stunning views of Mt. Benson, two separate hydro meters, a covered carport with parking for two vehicles, and a spacious 11,000 sq.ft. lot. Whether you're looking to live in one unit while renting out the others, or fully lease all three, this property is well-positioned to capitalize on Nanaimo’s low vacancy rates and strong rental demand. Currently tenanted, it's a turnkey opportunity to start or expand your real estate portfolio. (id:63267)
Home overview
- Cooling None
- Heat source Electric
- # parking spaces 4
- # full baths 3
- # total bathrooms 3.0
- # of above grade bedrooms 5
- Subdivision Central nanaimo
- Zoning description Multi-family
- Lot dimensions 11953
- Lot size (acres) 0.28085056
- Building size 2107
- Listing # 1014831
- Property sub type Single family residence
- Status Active
- Bathroom 4 - Piece
Level: 2nd - Bedroom 3.962m X 3.962m
Level: 2nd - Bedroom 3.632m X 3.302m
Level: 2nd - Kitchen 2.642m X 2.311m
Level: 2nd - Dining room 3.632m X 3.302m
Level: 2nd - Living room 4.623m X 3.988m
Level: 2nd - Bathroom 3 - Piece
Level: Lower - Laundry 2.642m X 2.184m
Level: Lower - Bedroom 3.302m X 3.302m
Level: Lower - Great room 4.293m X 3.632m
Level: Lower - Dining room 3.632m X 3.302m
Level: Main - Bedroom 3.632m X 3.302m
Level: Main - Living room 4.572m X 3.962m
Level: Main - Kitchen 2.642m X 2.311m
Level: Main - Bathroom 4 - Piece
Level: Main - Bedroom 3.962m X 3.962m
Level: Main
- Listing source url Https://www.realtor.ca/real-estate/28911990/1575-townsite-rd-nanaimo-central-nanaimo
- Listing type identifier Idx

$-1,997
/ Month

