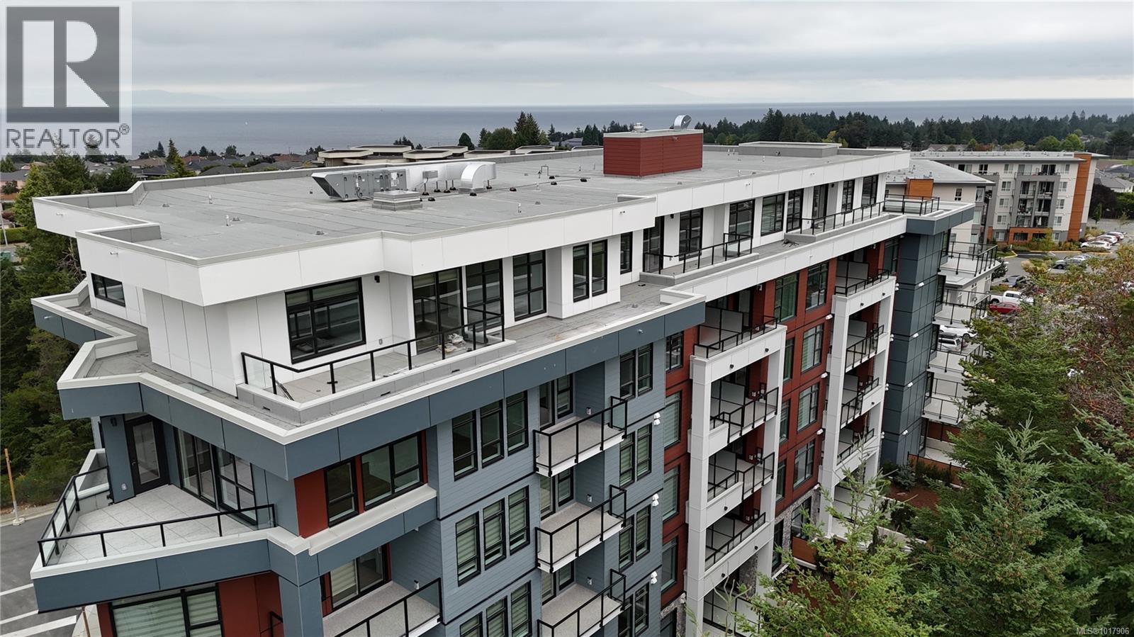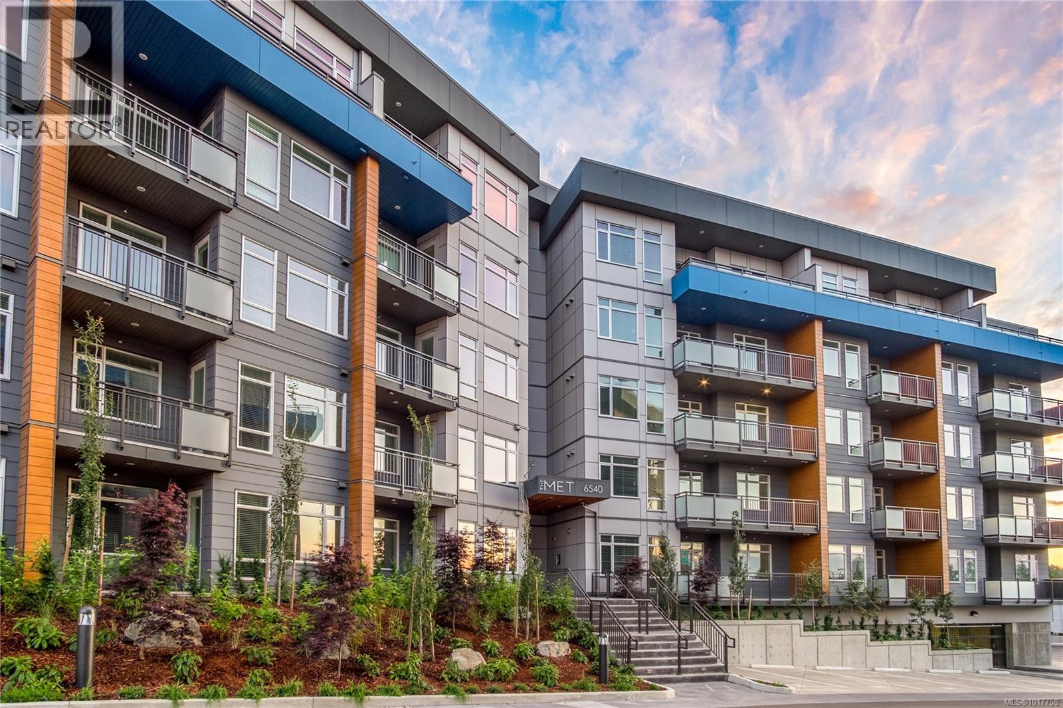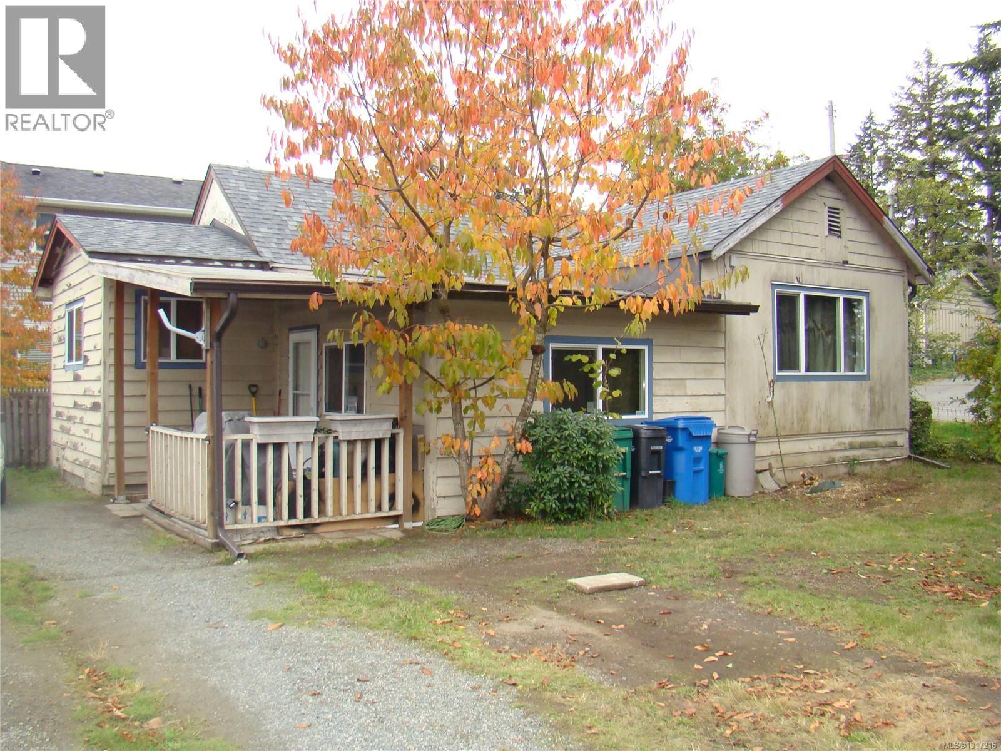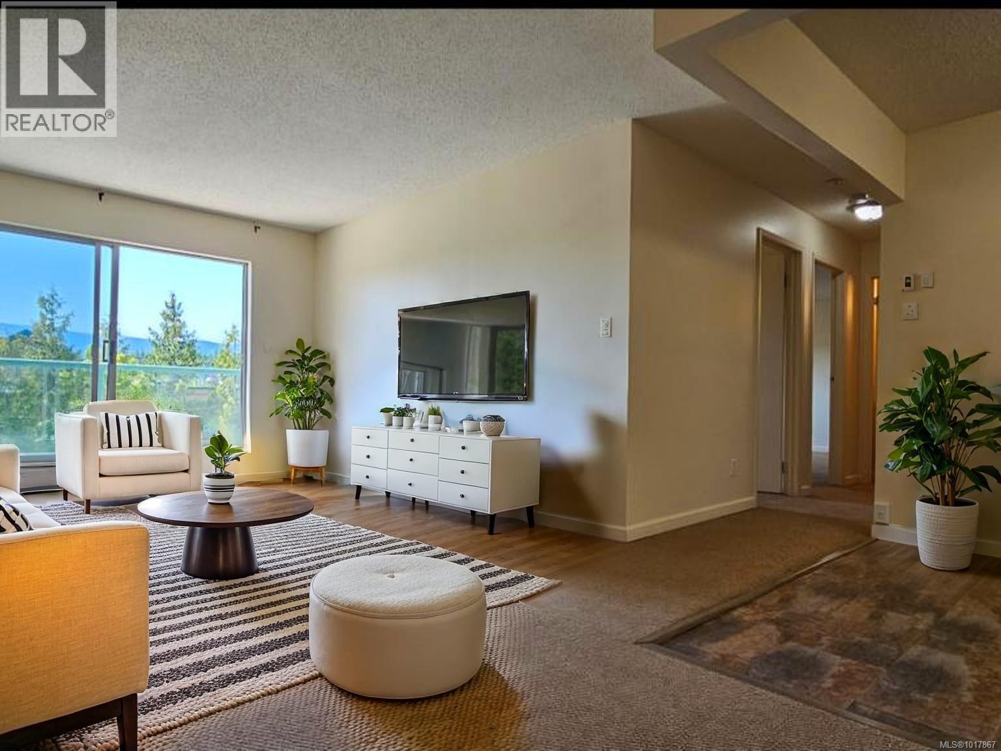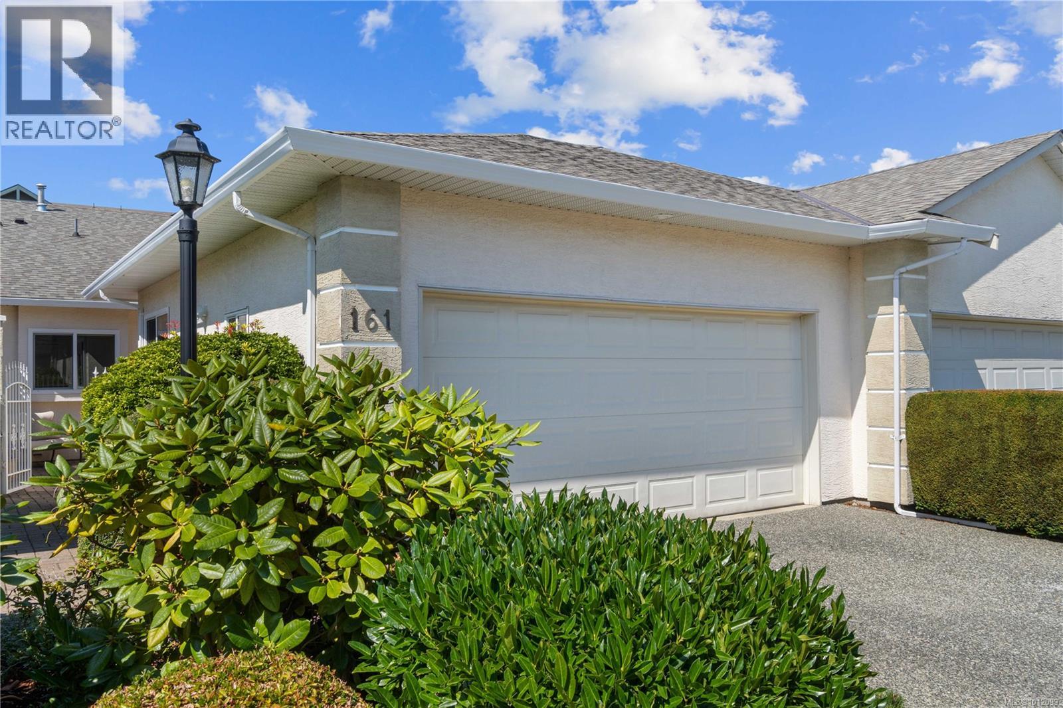
Highlights
Description
- Home value ($/Sqft)$437/Sqft
- Time on Houseful54 days
- Property typeSingle family
- Median school Score
- Year built1992
- Mortgage payment
Located in the premier 55+ community of Ocean Walk, this immaculate 2-bedroom, 2-bath patio home offers easy one-level living and a carefree lifestyle. With over 1500 sq ft of luxury space, it features 9 ft ceilings, a beautiful central atrium, rich acacia wood floors, and central air conditioning for comfort during summer months. The living room, with a cozy gas fireplace and adjoining dining area, opens to a west-facing rear patio framed by garden beds. The kitchen has onyx countertops, ample cabinetry, stainless appliances, a walk-in pantry, plus a breakfast nook and family room with sliding doors to the front patio. The spacious primary suite offers double closets and a 4-piece ensuite, while the second bedroom includes a built-in wall bed, making it versatile for an office or hobby space. Ocean Walk is a friendly, active community with a shared clubhouse. One small dog or two cats are permitted. This wonderful home is conveniently close to all North End amenities. (id:63267)
Home overview
- Cooling Air conditioned
- Heat source Natural gas
- Heat type Forced air
- # parking spaces 2
- Has garage (y/n) Yes
- # full baths 2
- # total bathrooms 2.0
- # of above grade bedrooms 2
- Has fireplace (y/n) Yes
- Community features Pets allowed with restrictions, age restrictions
- Subdivision Ocean walk villas
- Zoning description Multi-family
- Lot size (acres) 0.0
- Building size 1545
- Listing # 1012099
- Property sub type Single family residence
- Status Active
- Dining nook 2.997m X 2.997m
Level: Main - Bathroom 3 - Piece
Level: Main - Dining room 4.115m X 3.632m
Level: Main - Ensuite 4 - Piece
Level: Main - 2.261m X 1.905m
Level: Main - Primary bedroom 4.42m X 3.734m
Level: Main - Bedroom 3.454m X 2.972m
Level: Main - Living room 4.775m X 4.115m
Level: Main - Kitchen 4.674m X 3.2m
Level: Main - Family room 2.997m X 2.794m
Level: Main
- Listing source url Https://www.realtor.ca/real-estate/28786834/161-ocean-walk-dr-nanaimo-north-nanaimo
- Listing type identifier Idx

$-1,366
/ Month









