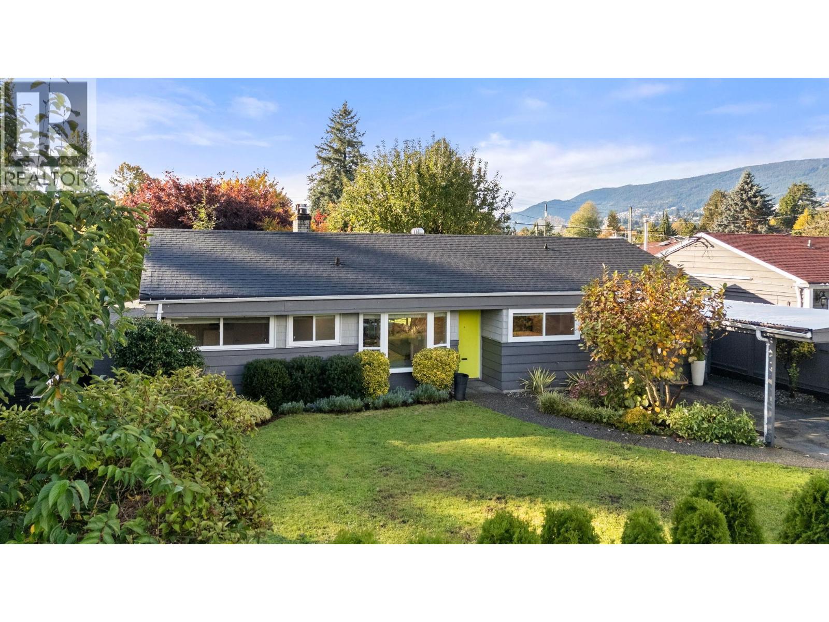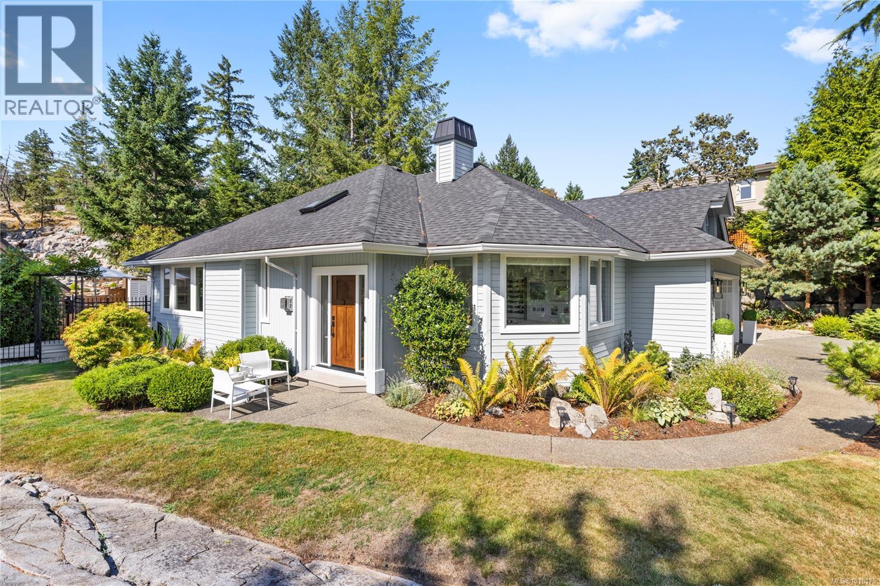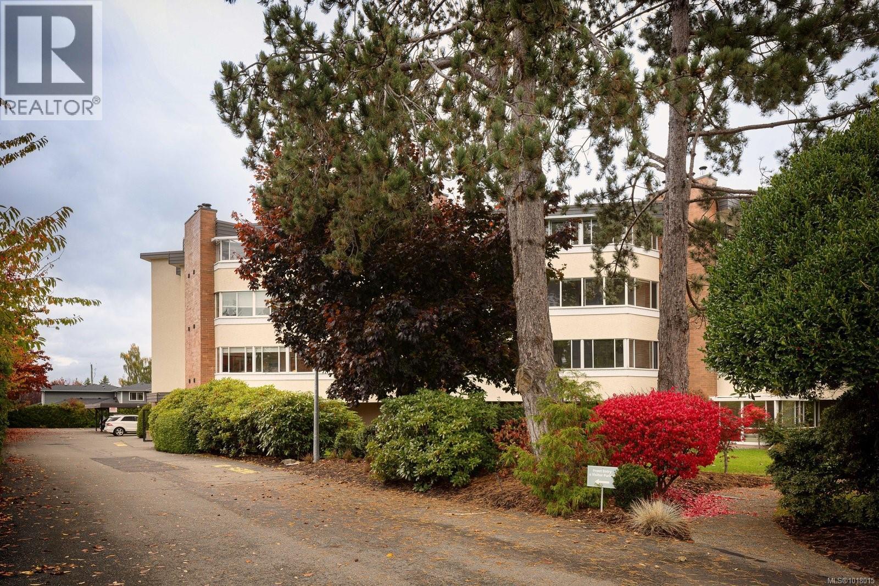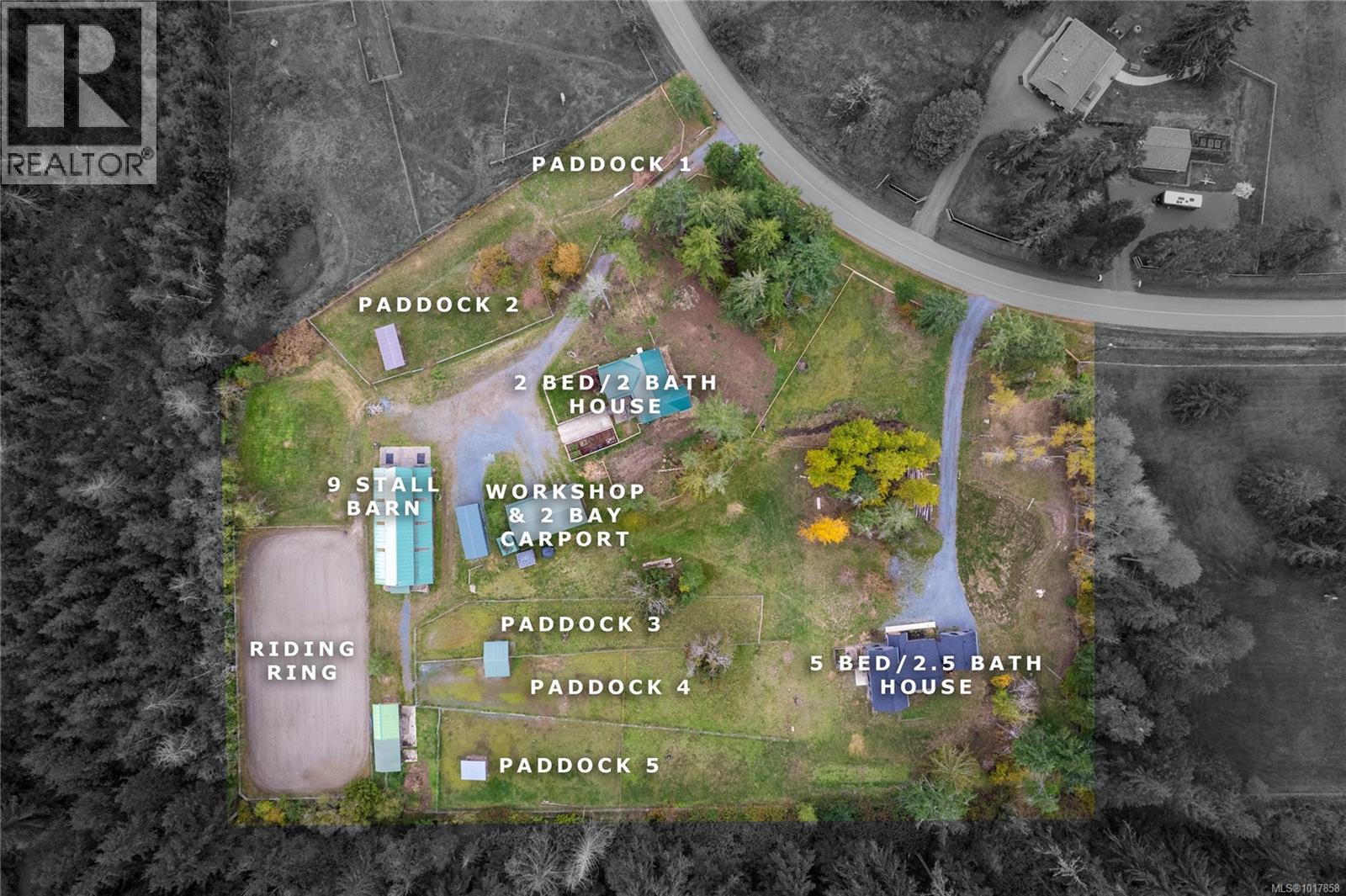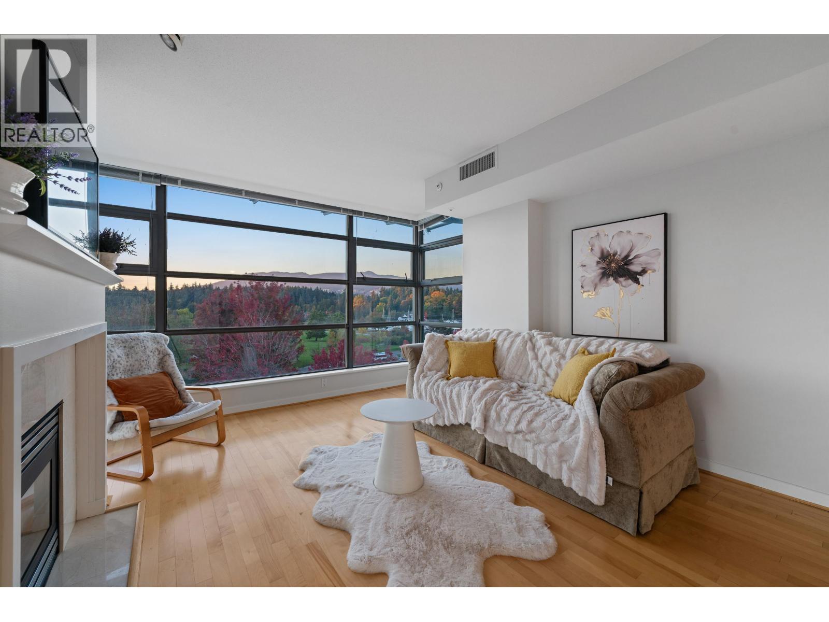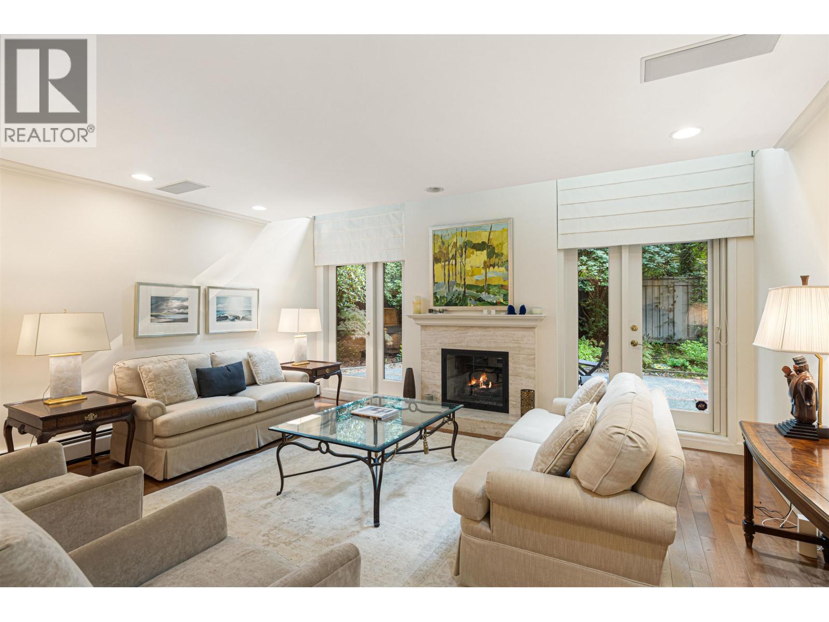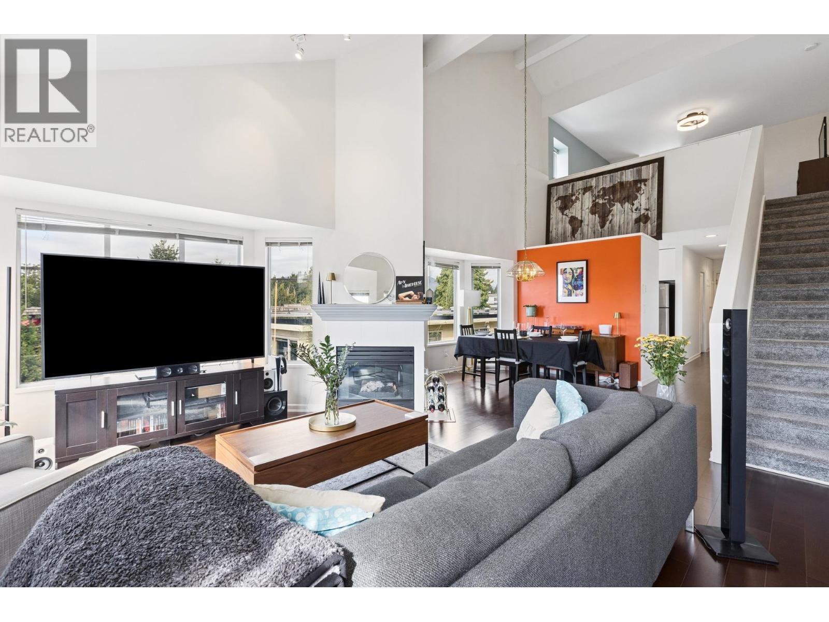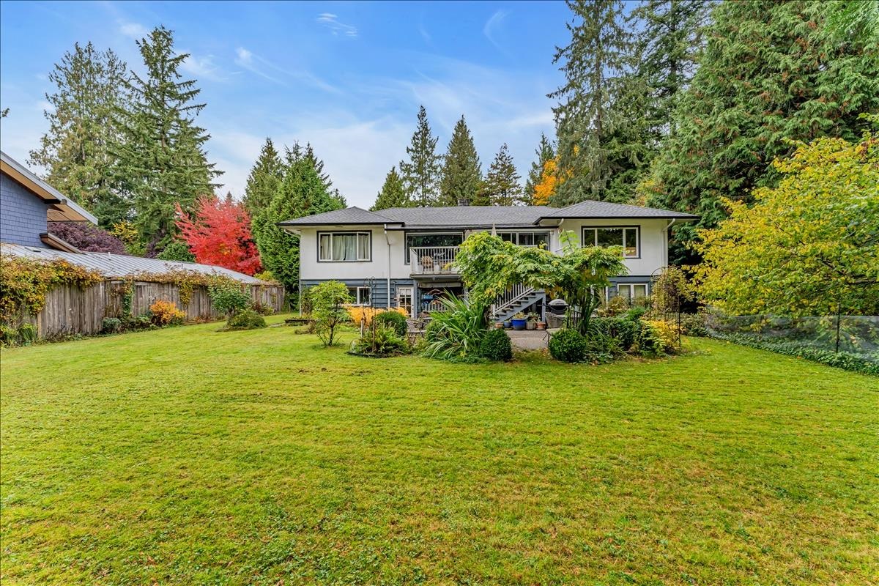- Houseful
- BC
- Nanaimo
- Chase River
- 1613 Blackstone Pl
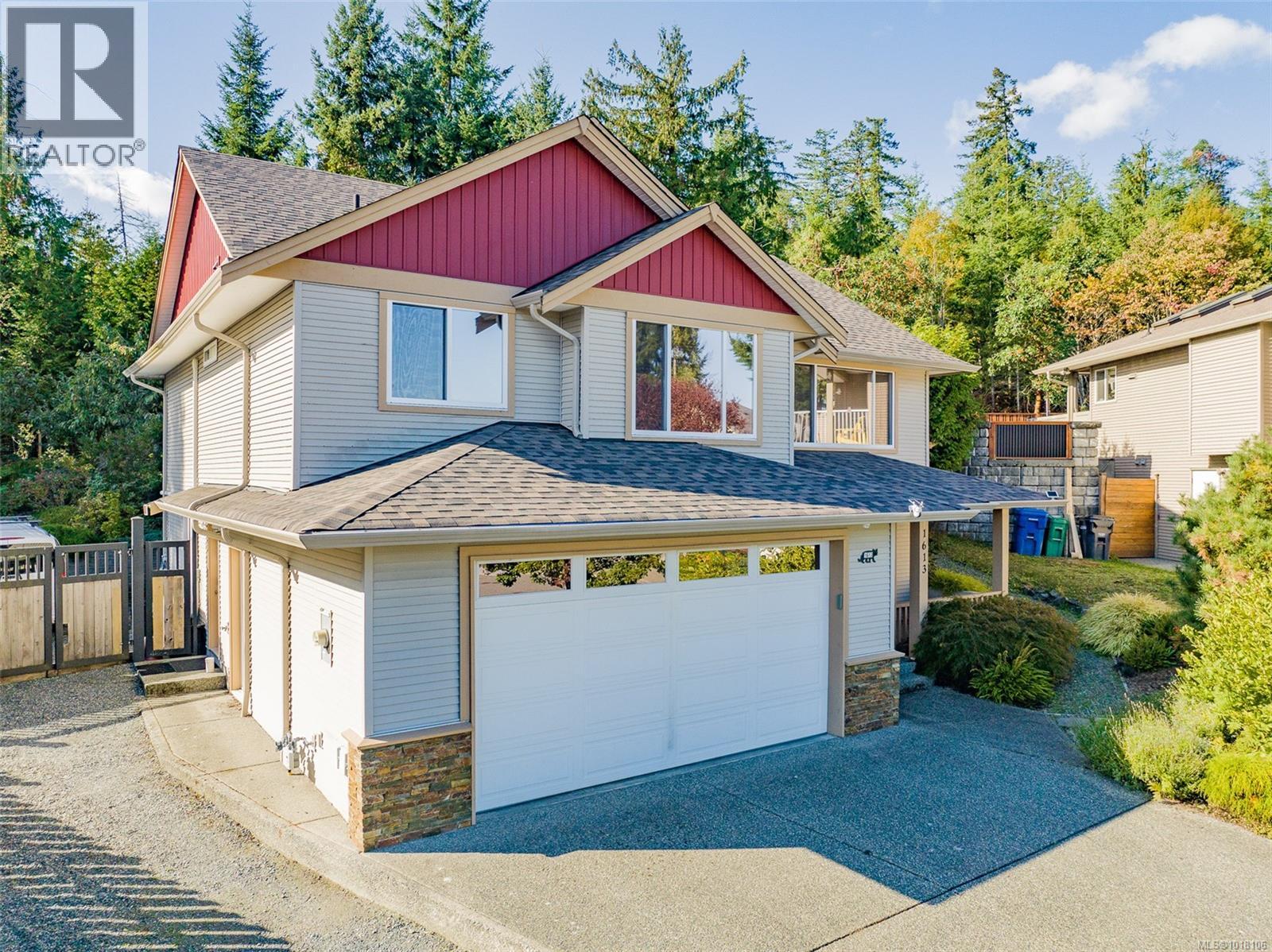
Highlights
Description
- Home value ($/Sqft)$383/Sqft
- Time on Housefulnew 4 hours
- Property typeSingle family
- Neighbourhood
- Median school Score
- Year built2007
- Mortgage payment
This 4-bedroom home is set back on a large lot, with the main-level living area walking out directly to a custom deck and into the garden area with raised beds and assorted fruit trees. Where can you find a family home backing onto bike and walking trails? Or add RV or boat parking to the list. The backyard is fully fenced, and a gate leads into the network of trails, the kids will also love the built-in Trampoline! The owner chose Canadian Red Oak for flooring throughout the kitchen and living space. This area is open and bright with high vaulted ceilings, as is the master bedroom. A split heat pump provided efficient heating and cooling throughout the home in the summer. The upstairs includes 3 bedrooms, including the primary with a walk-in closet and an ensuite bathroom with heated tile floors. The whole home is wired with speakers for a centralized sound system. Downstairs, another bedroom and a huge living space, used as a theatre and music room. This area is so big that it could easily be used as a suite with plumbing already installed in the necessary locations. The owners have owned the home since new, and their pride and high maintenance are evident—from their newly installed roof and heat pump to the meticulous landscaping, EV plug in the garage, they even have a rainwater collection system. If you are looking for a very well-kept family home in a sought-after area, this is it! (id:63267)
Home overview
- Cooling Air conditioned, wall unit
- Heat source Electric
- Heat type Baseboard heaters, heat pump
- # parking spaces 2
- # full baths 3
- # total bathrooms 3.0
- # of above grade bedrooms 4
- Has fireplace (y/n) Yes
- Subdivision Chase river
- Zoning description Residential
- Directions 2008780
- Lot dimensions 11761
- Lot size (acres) 0.2763393
- Building size 2535
- Listing # 1018106
- Property sub type Single family residence
- Status Active
- Bathroom 4 - Piece
Level: Lower - Laundry Measurements not available X 1.524m
Level: Lower - Recreational room 8.687m X 4.496m
Level: Lower - Bedroom 2.438m X 2.134m
Level: Lower - Bathroom 4 - Piece
Level: Main - Bedroom 3.15m X 3.556m
Level: Main - Dining room 3.2m X 4.115m
Level: Main - Bathroom 4 - Piece
Level: Main - Kitchen 3.048m X Measurements not available
Level: Main - Primary bedroom 3.658m X Measurements not available
Level: Main - Living room Measurements not available X 5.182m
Level: Main - Bedroom 3.251m X 2.591m
Level: Main
- Listing source url Https://www.realtor.ca/real-estate/29024337/1613-blackstone-pl-nanaimo-chase-river
- Listing type identifier Idx

$-2,586
/ Month

