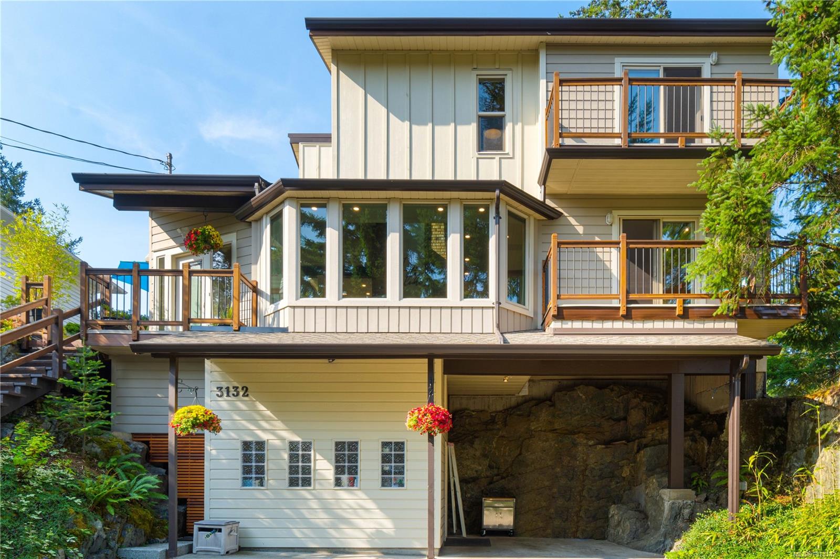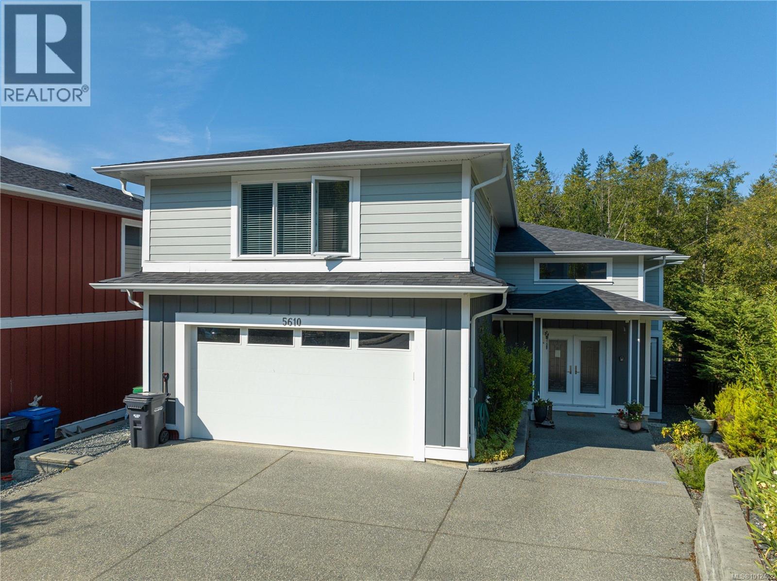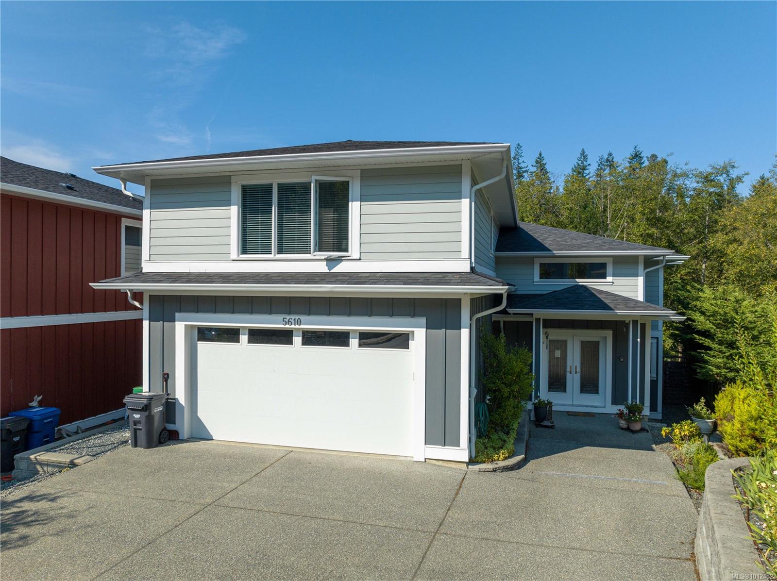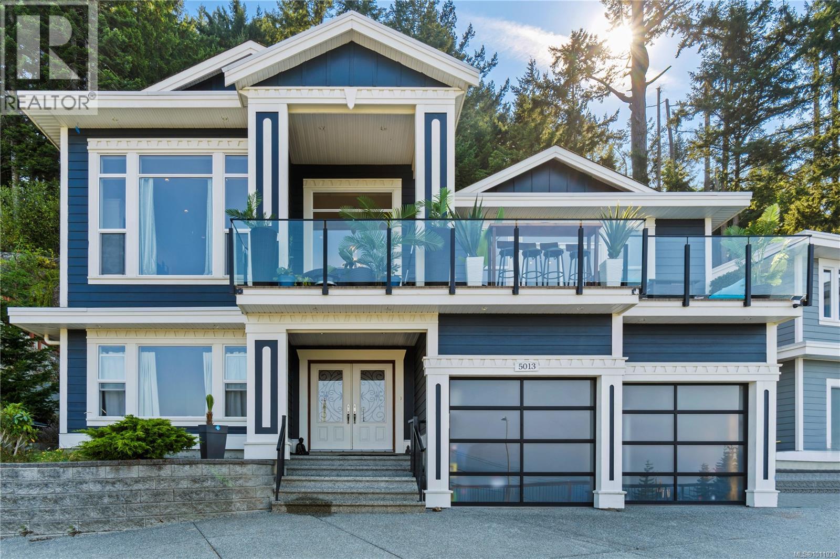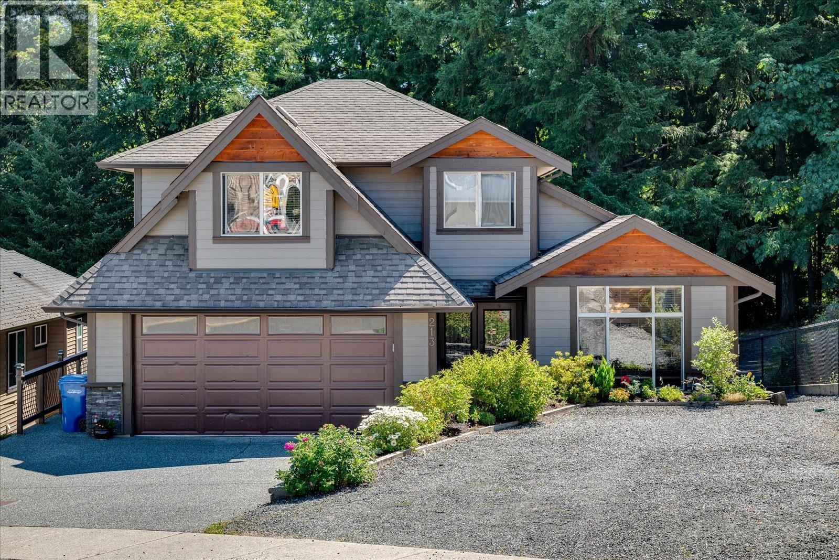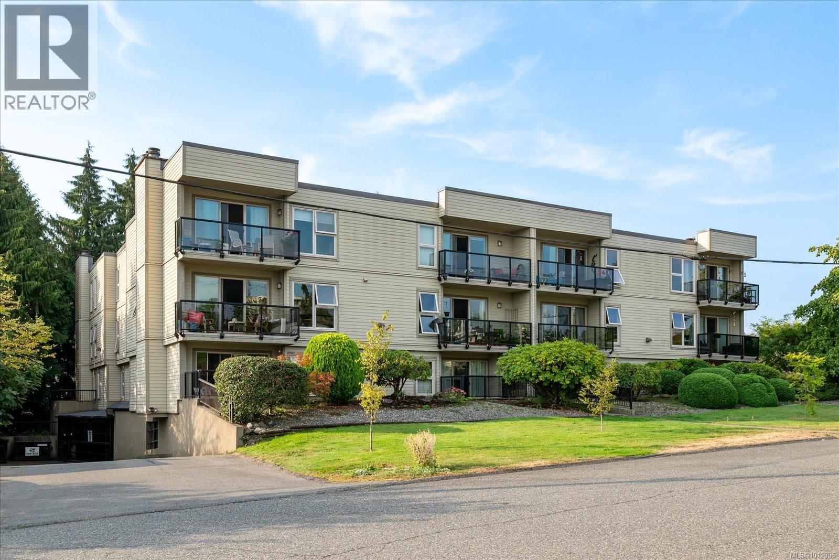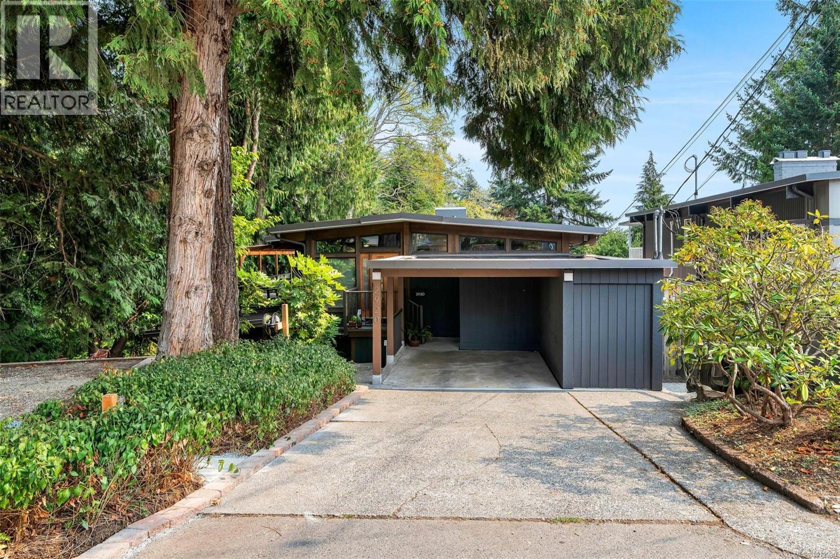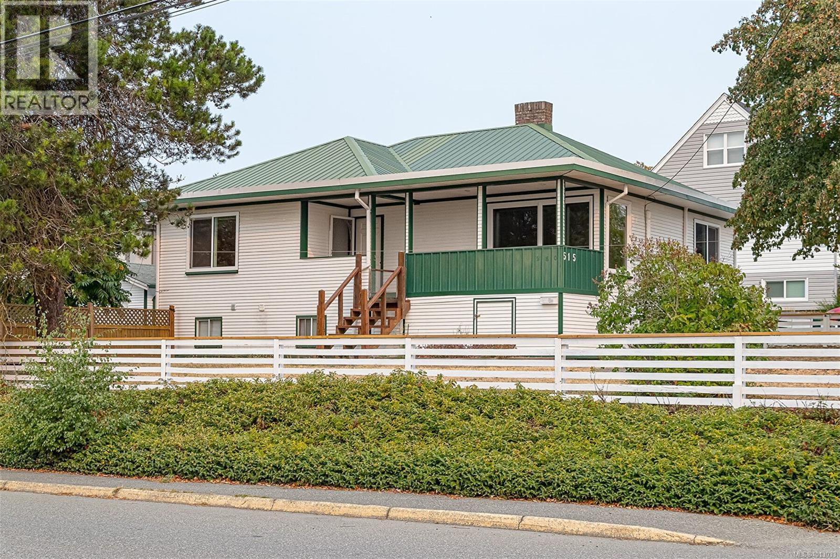- Houseful
- BC
- Nanaimo
- Hospital Area
- 1616 Meredith Rd
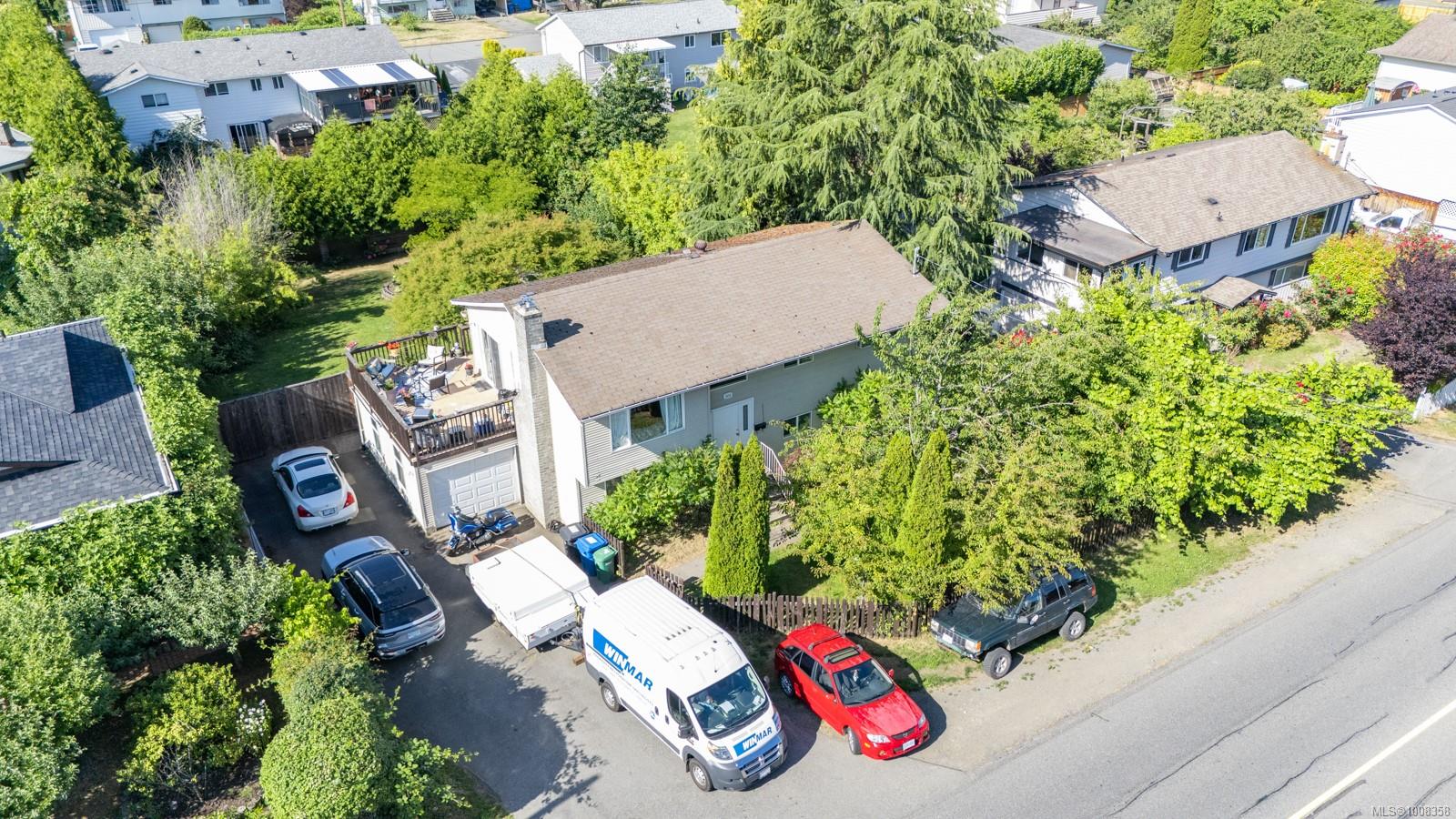
Highlights
Description
- Home value ($/Sqft)$366/Sqft
- Time on Houseful42 days
- Property typeResidential
- Neighbourhood
- Median school Score
- Lot size10,454 Sqft
- Year built1970
- Garage spaces1
- Mortgage payment
Revenue property including additional accommodation set on almost a 1/4 acre of land in Central Nanaimo. Open style living/dining room that flows out to sunny & private south facing deck with plenty of room for outdoor furniture. Home includes a single car garage with plenty of R.V. parking/guest parking & easy access to the back yard. Massive rear yard is fully fenced, very sunny & private with mature landscaping + central firepit perfect for star gazers on clear nights to take in the beautiful Vancouver Island nightscapes. Downstairs suite has the ability to be a 1 bedroom additional accommodation or 2 bedroom depending on the future owners desire of use. Month-to-month tenants currently in place in the upper & lower home that would like to stay. Close to all levels schools, hospital, shopping and transportation. Great property in a central location set on a large lot and priced to sell. (All data, info & measurements should be verified if important)
Home overview
- Cooling Wall unit(s)
- Heat type Baseboard, electric, heat pump
- Sewer/ septic Sewer connected
- Construction materials Frame wood, insulation: ceiling, insulation: walls
- Foundation Slab
- Roof Asphalt shingle
- # garage spaces 1
- # parking spaces 6
- Has garage (y/n) Yes
- Parking desc Driveway, garage
- # total bathrooms 2.0
- # of above grade bedrooms 6
- # of rooms 16
- Flooring Mixed
- Has fireplace (y/n) Yes
- Laundry information In house
- County Nanaimo city of
- Area Nanaimo
- Water source Municipal
- Zoning description Residential
- Exposure Southeast
- Lot desc Central location, easy access, marina nearby, near golf course, park setting, recreation nearby, shopping nearby, southern exposure
- Lot size (acres) 0.24
- Basement information Finished
- Building size 1993
- Mls® # 1008358
- Property sub type Single family residence
- Status Active
- Virtual tour
- Tax year 2024
- Bedroom Lower: 3.048m X 3.759m
Level: Lower - Living room Lower: 3.861m X 4.242m
Level: Lower - Bedroom Lower: 3.15m X 2.692m
Level: Lower - Utility Lower: 1.676m X 1.676m
Level: Lower - Bathroom Lower: 2.591m X 1.727m
Level: Lower - Kitchen Lower: 3.073m X 3.531m
Level: Lower - Primary bedroom Lower: 3.861m X 3.531m
Level: Lower - Laundry Lower: 2.54m X 3.531m
Level: Lower - Dining room Main: 2.794m X 2.921m
Level: Main - Bedroom Main: 2.87m X 3.099m
Level: Main - Primary bedroom Main: 3.378m X 3.505m
Level: Main - Bedroom Main: 2.845m X 3.505m
Level: Main - Kitchen Main: 4.293m X 2.819m
Level: Main - Living room Main: 3.962m X 4.928m
Level: Main - Bathroom Main: 2.083m X 2.819m
Level: Main - Other: 1.956m X 1.143m
Level: Other
- Listing type identifier Idx

$-1,944
/ Month



