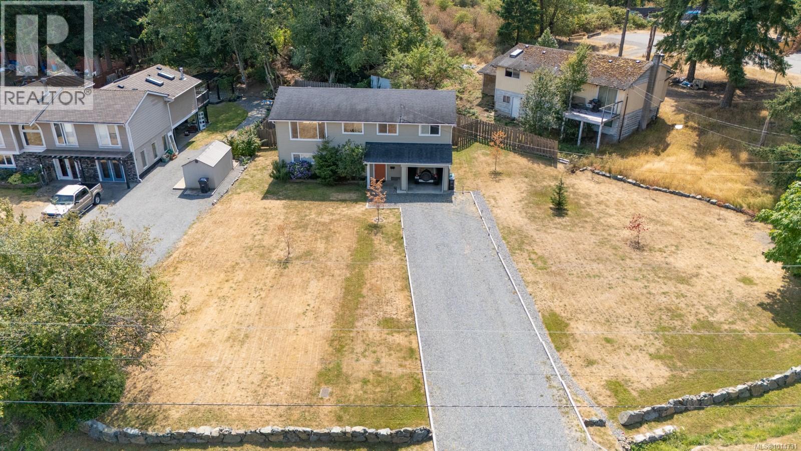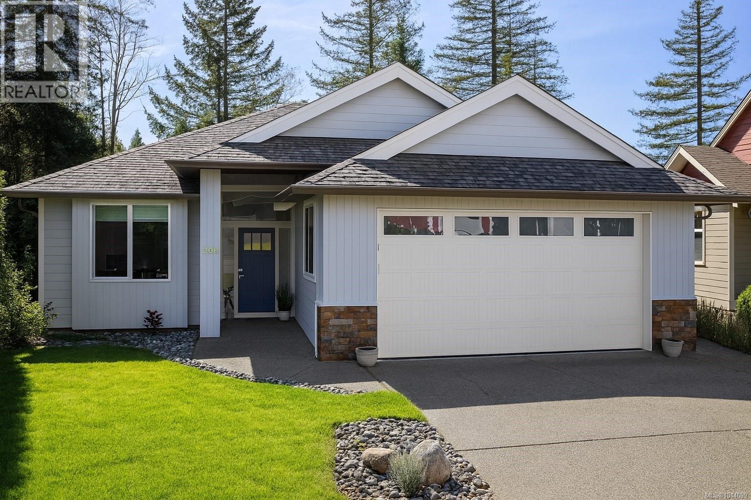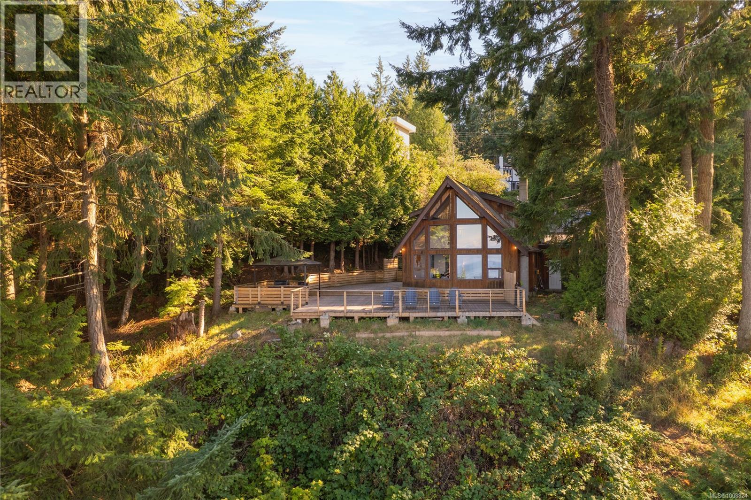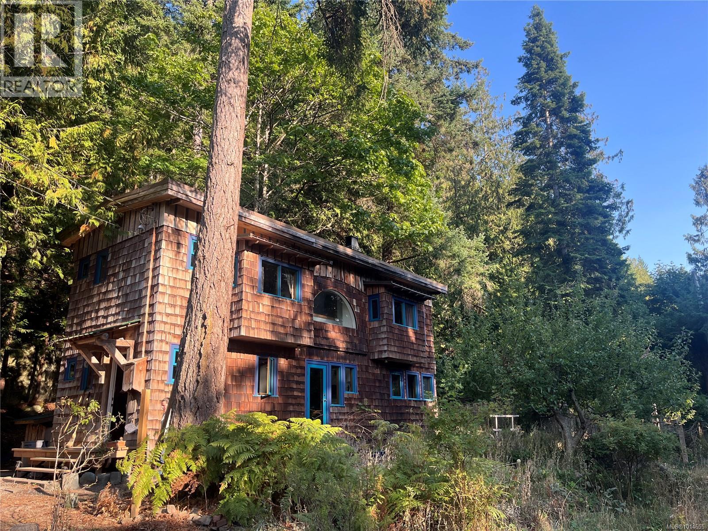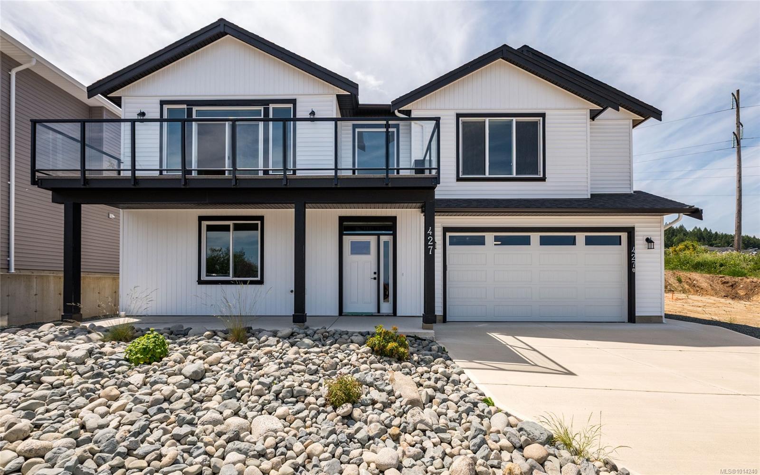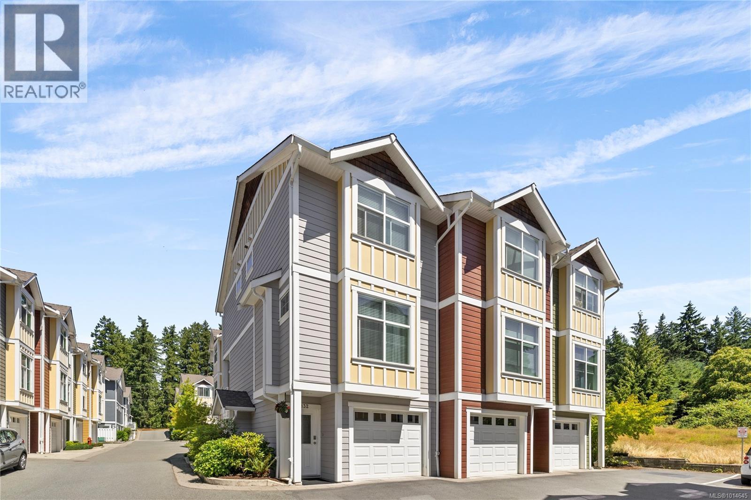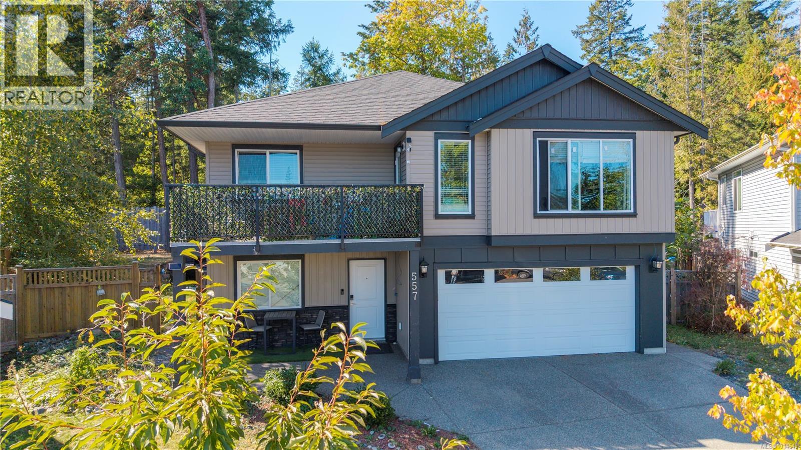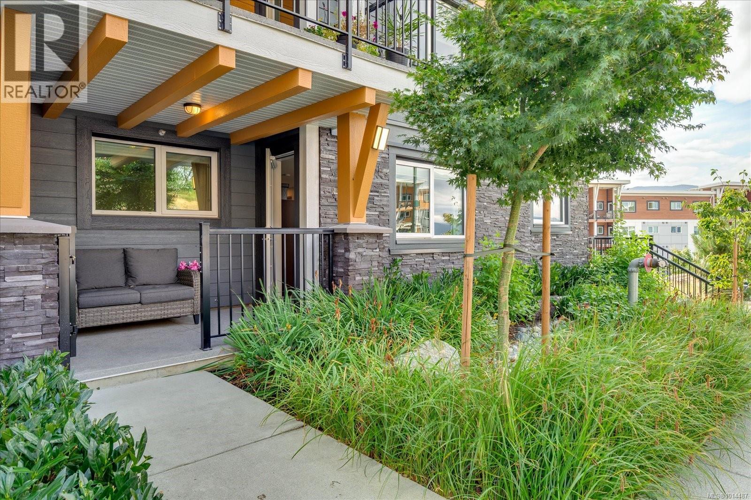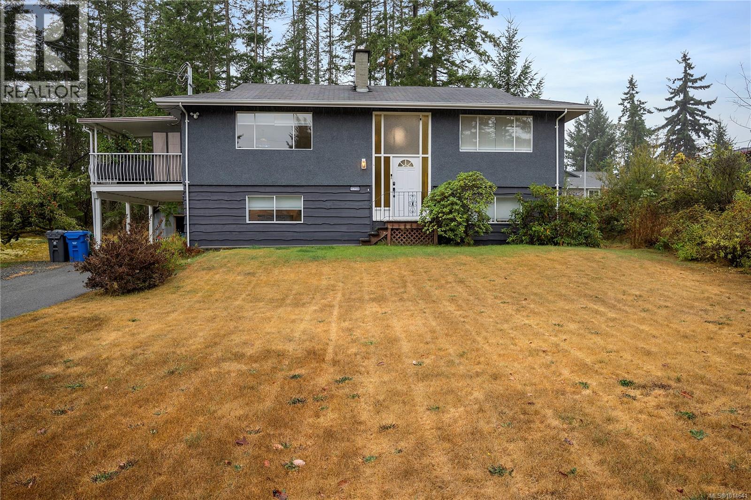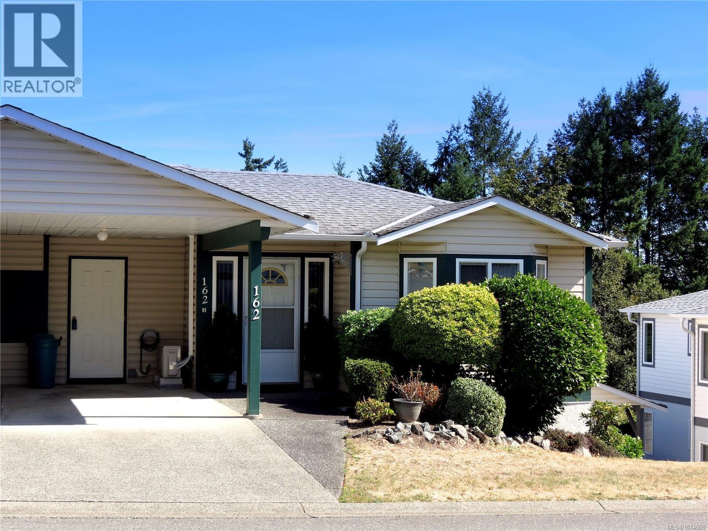
Highlights
Description
- Home value ($/Sqft)$267/Sqft
- Time on Housefulnew 2 hours
- Property typeSingle family
- StyleWestcoast
- Neighbourhood
- Median school Score
- Year built1990
- Mortgage payment
An affordable 55+ lifestyle awaits you here at Newport Vista Village. This well-established community comprised of 60 townhouses offers a safe and friendly environment to enjoy your life. This level entry home offers over 1,100 sq. ft. of living space along with a nice walk out balcony and small front patio next to the carport. This home offers both a gas fireplace and ductless heat pump for year-round comfort. Generous closet and storage space are always a welcome feature. Seasonal ocean glimpses are afforded from inside along with lovely views from the common picnic area just a few short steps up the road. This is an absolutely move-in condition home where the owner has demonstrated pride in ownership over the years. It is a pet friendly complex too! Quick possession available. A dedicated guest parking area is nearby. (id:63267)
Home overview
- Cooling Wall unit
- Heat source Natural gas
- Heat type Baseboard heaters, heat pump
- # parking spaces 1
- # full baths 2
- # total bathrooms 2.0
- # of above grade bedrooms 2
- Has fireplace (y/n) Yes
- Community features Pets allowed, age restrictions
- Subdivision Newport vista village
- View Ocean view
- Zoning description Multi-family
- Lot dimensions 1494
- Lot size (acres) 0.035103384
- Building size 1459
- Listing # 1014606
- Property sub type Single family residence
- Status Active
- Living room 4.75m X 4.166m
Level: Main - Dining room 4.166m X 2.591m
Level: Main - Laundry 2.235m X 1.651m
Level: Main - Kitchen 3.327m X 2.515m
Level: Main - Bedroom 3.327m X 3.175m
Level: Main - Bathroom 4 - Piece
Level: Main - 2.184m X 2.134m
Level: Main - Eating area 2.515m X 1.829m
Level: Main - Ensuite 3 - Piece
Level: Main - 4.343m X 2.261m
Level: Main - Primary bedroom 3.632m X 3.48m
Level: Main - Balcony 4.14m X 2.286m
Level: Main
- Listing source url Https://www.realtor.ca/real-estate/28898432/162-bowlsby-st-nanaimo-south-nanaimo
- Listing type identifier Idx

$-625
/ Month

