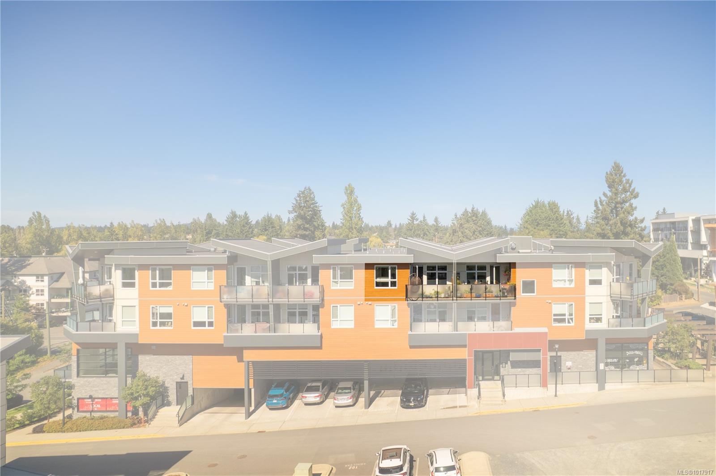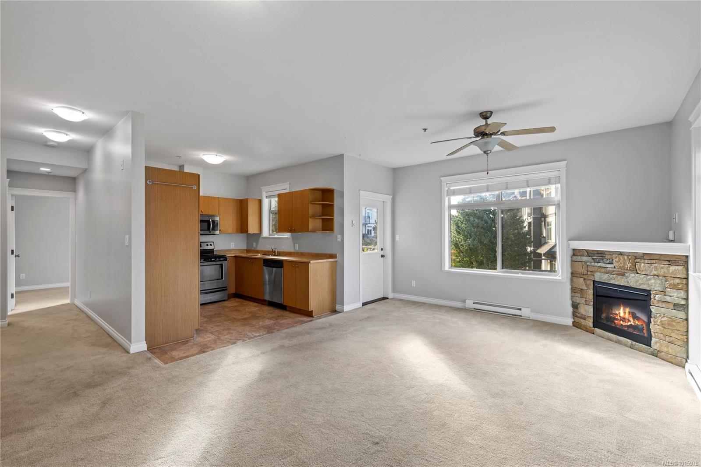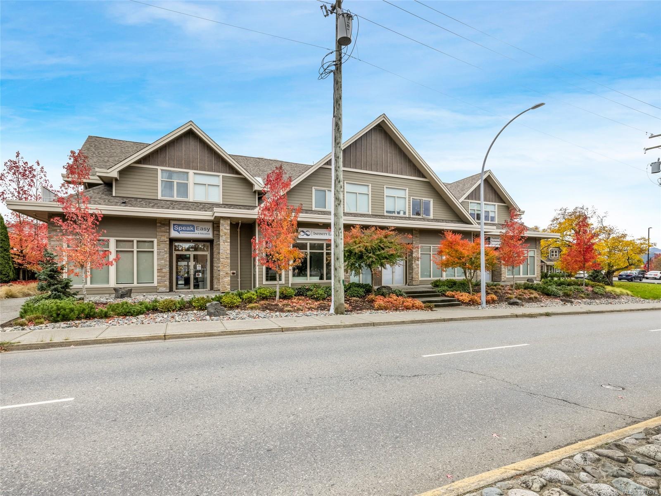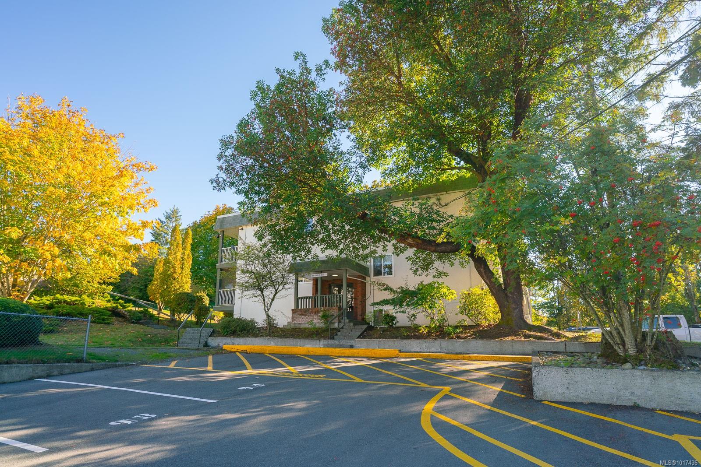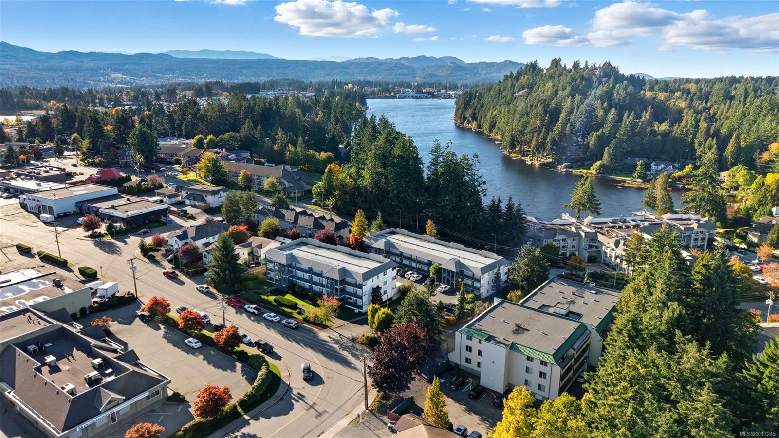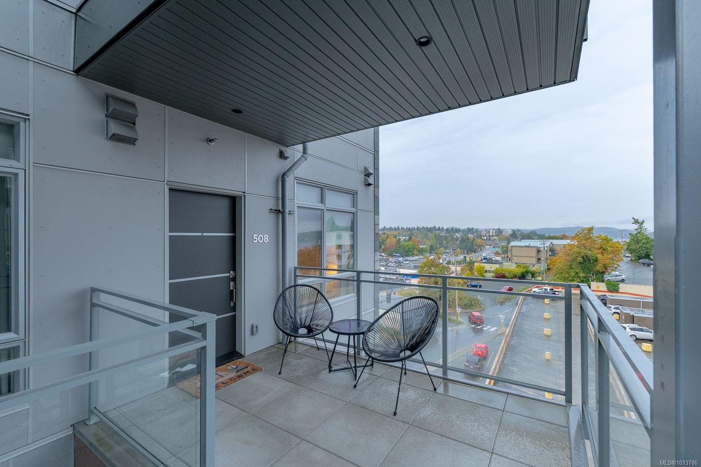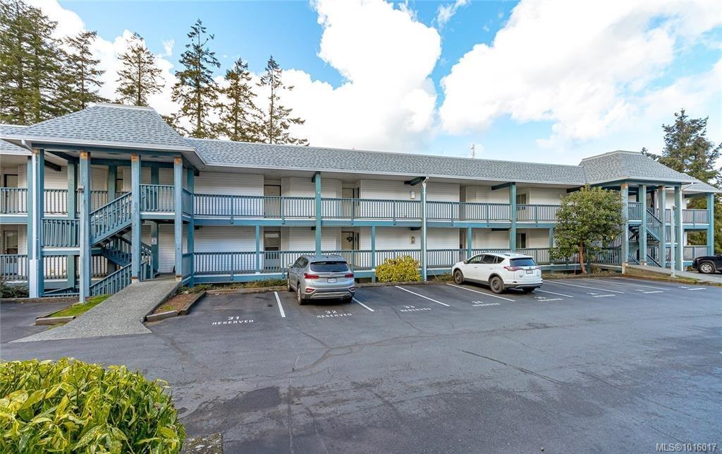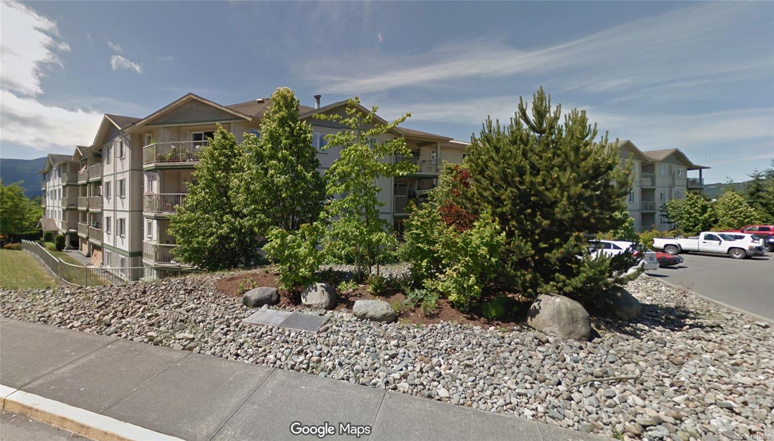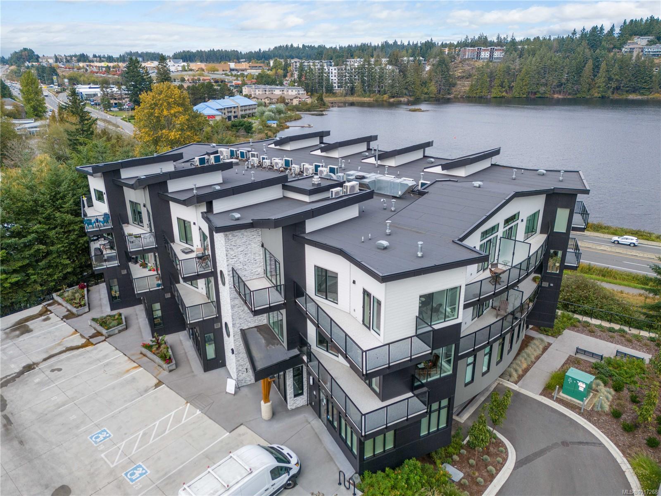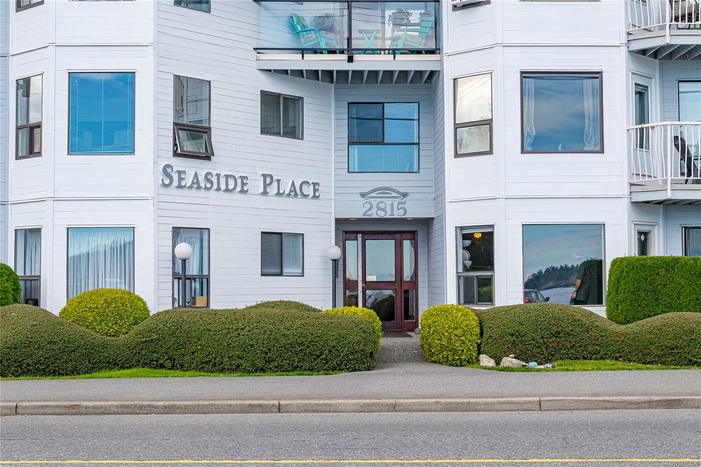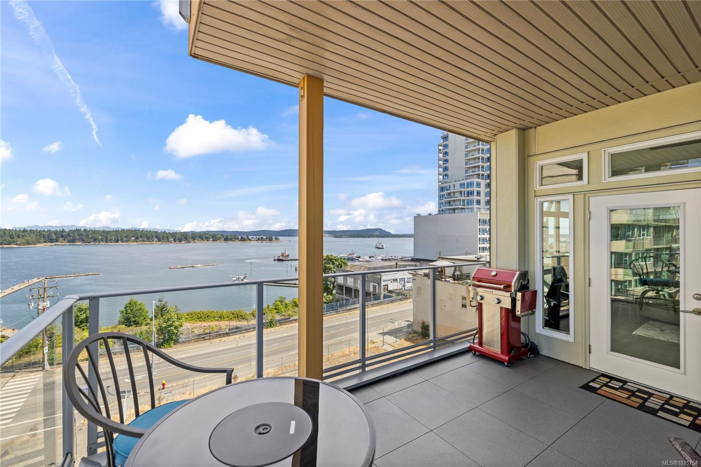- Houseful
- BC
- Nanaimo
- Hospital Area
- 1620 Townsite Rd Apt 201
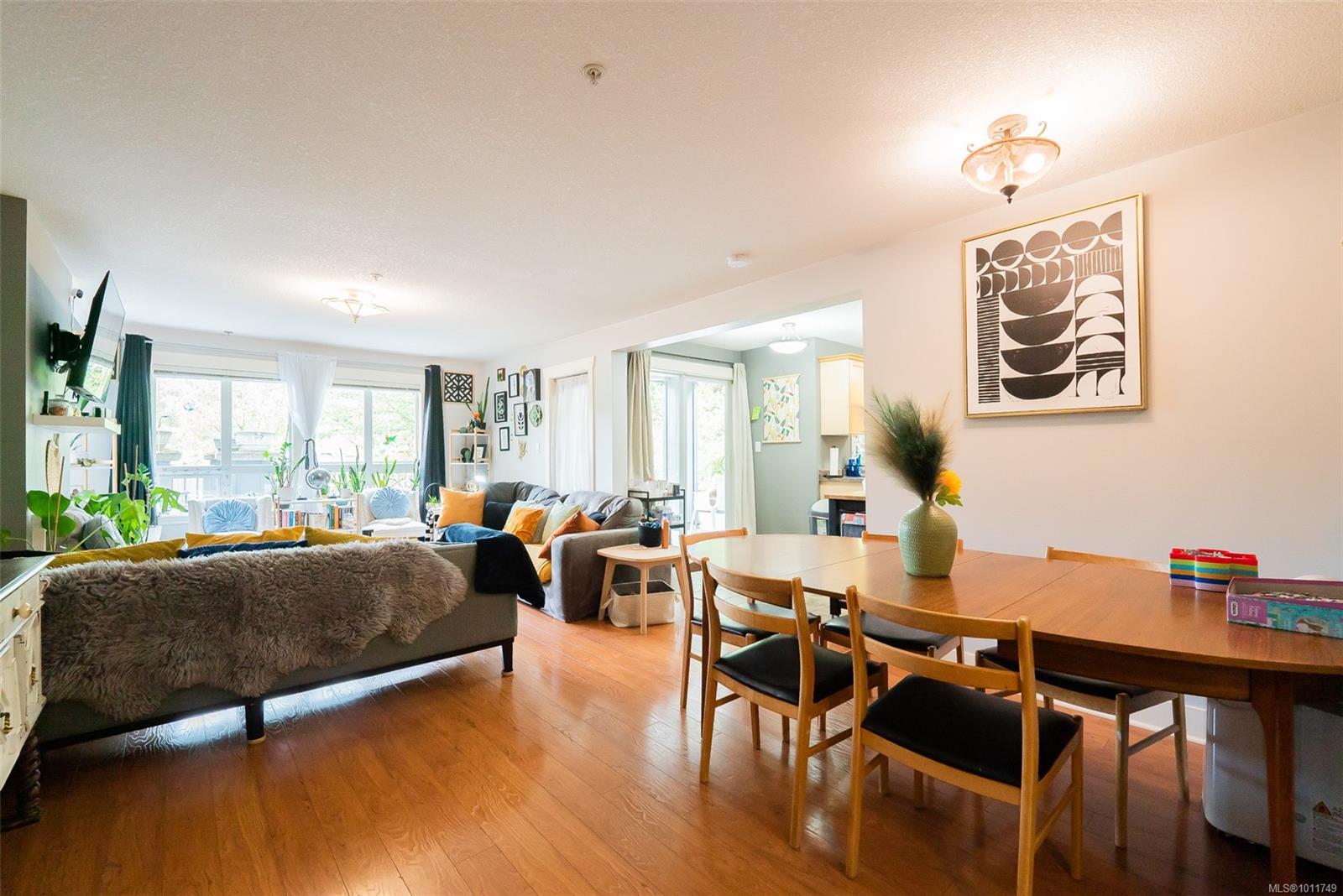
Highlights
Description
- Home value ($/Sqft)$469/Sqft
- Time on Houseful49 days
- Property typeResidential
- Neighbourhood
- Median school Score
- Year built2009
- Mortgage payment
This impressive 1067 sf home is complemented by a unique, 769 sf private patio, including a 12'x14 covered area. It is ideal for a homeowner who wants to downsize without giving up on potted gardens and privacy. The spacious living room enjoys a fireplace, corner windows, door onto the covered patio, adjoining large dining area and kitchen. The two bedrooms are nestled to the rear for extra quiet; the primary bedroom has a walk-in closet and 5 piece ensuite. This unit features an underground parking stall (LCP 12) and storage locker (#1), plus common bike storage, elevator, and meeting room; this is a pet-friendly building as well. The location is ideal as you can walk to a grocery store, professional offices (medical/vet/law), coffee shop, and Nanaimo Hospital. You are a short drive to Bowen and Beban Parks, VIU, and across from a French Immersion school (1/4'way). Home will be vacant for November 1. All measurements are approximate and should be verified if important.
Home overview
- Cooling None
- Heat type Baseboard, electric
- Sewer/ septic Sewer connected
- # total stories 4
- Building amenities Elevator(s)
- Construction materials Frame wood
- Foundation Concrete perimeter
- Roof Metal
- Exterior features Balcony/patio
- # parking spaces 24
- Parking desc Underground
- # total bathrooms 2.0
- # of above grade bedrooms 2
- # of rooms 13
- Has fireplace (y/n) Yes
- Laundry information In unit
- County Nanaimo city of
- Area Nanaimo
- Water source Municipal
- Zoning description Residential
- Directions 236211
- Exposure Southwest
- Lot desc Central location, landscaped, quiet area, shopping nearby, in wooded area
- Lot size (acres) 0.0
- Building size 1067
- Mls® # 1011749
- Property sub type Condominium
- Status Active
- Tax year 2024
- Main: 2.769m X 1.981m
Level: Main - Laundry Main: 1.6m X 1.575m
Level: Main - Main: 1.956m X 1.626m
Level: Main - Bedroom Main: 3.175m X 3.023m
Level: Main - Kitchen Main: 2.464m X 2.388m
Level: Main - Ensuite Main
Level: Main - Dining room Main: 4.039m X 2.565m
Level: Main - Primary bedroom Main: 3.429m X 3.251m
Level: Main - Main: 6.426m X 3.962m
Level: Main - Main: 4.369m X 3.785m
Level: Main - Living room Main: 4.699m X 4.013m
Level: Main - Bathroom Main
Level: Main - Main: 6.68m X 4.191m
Level: Main
- Listing type identifier Idx

$-788
/ Month

