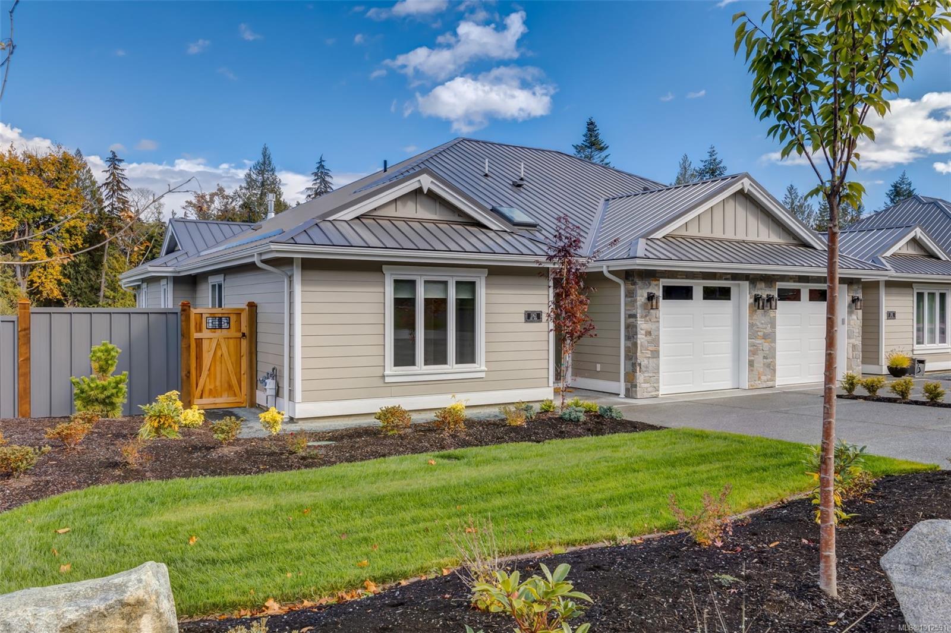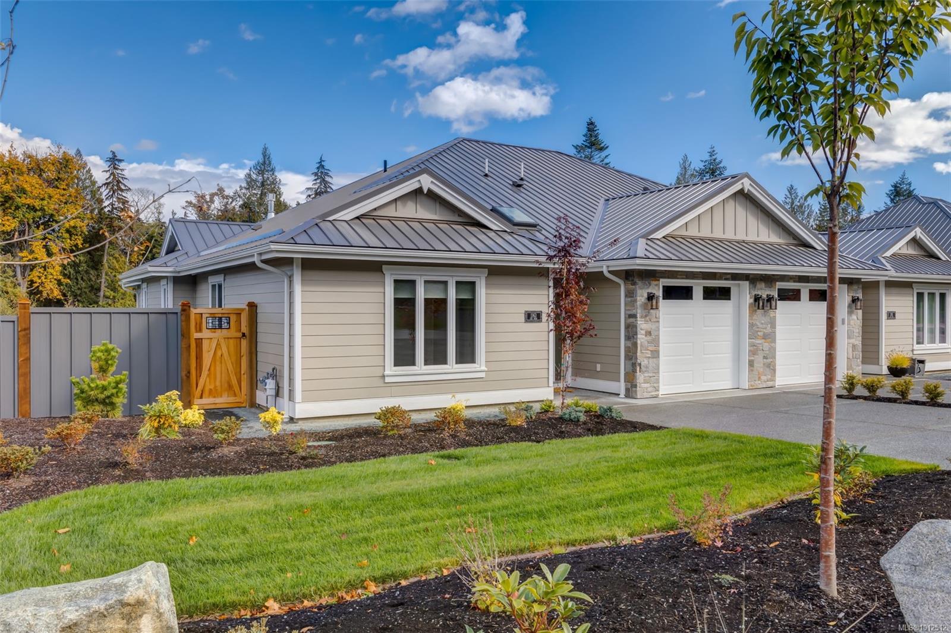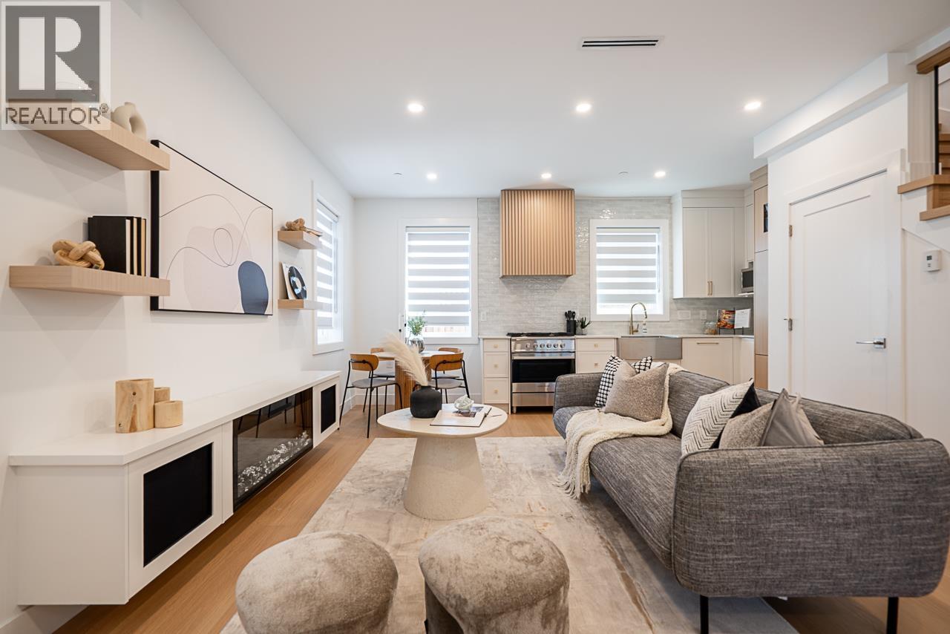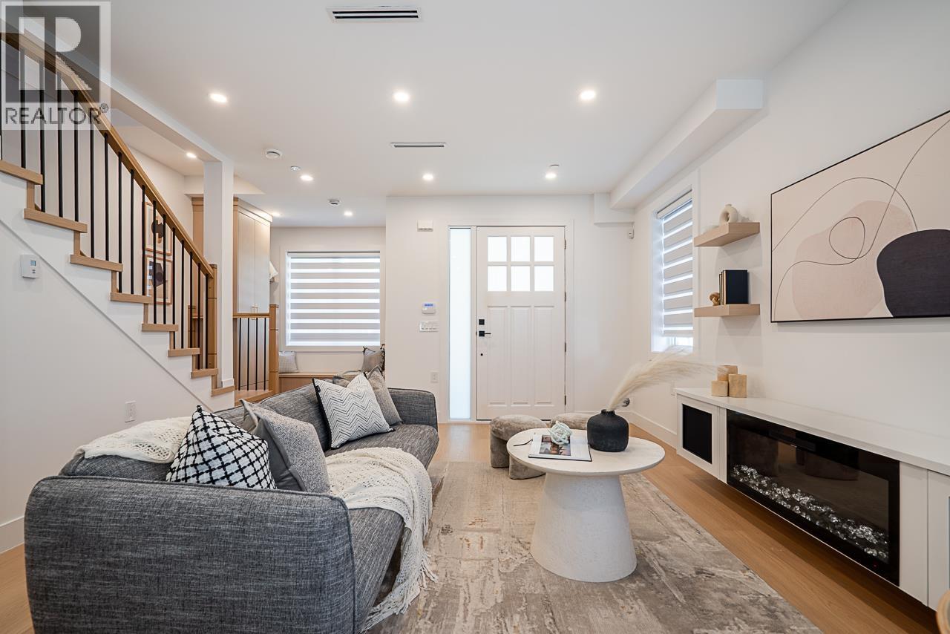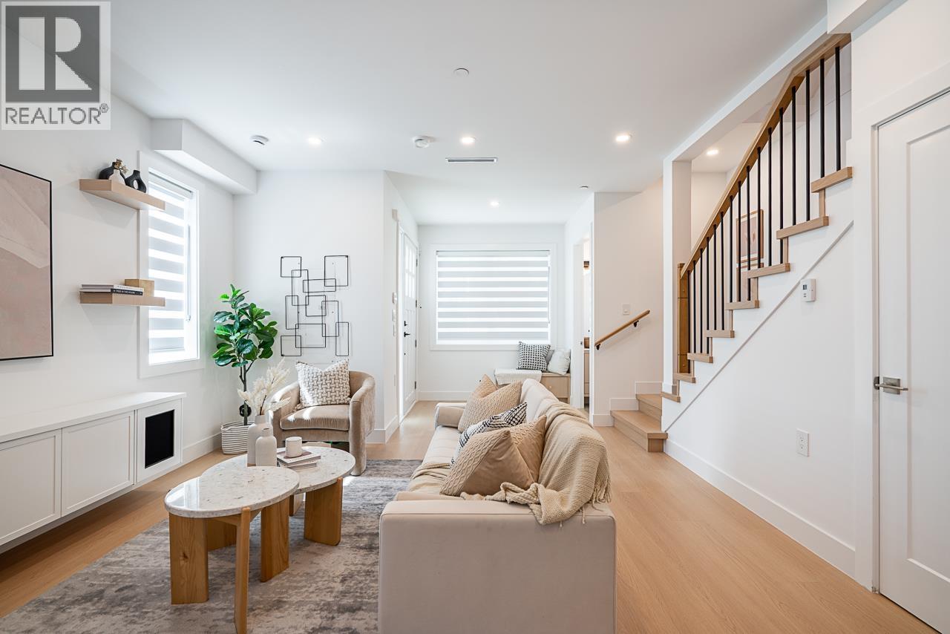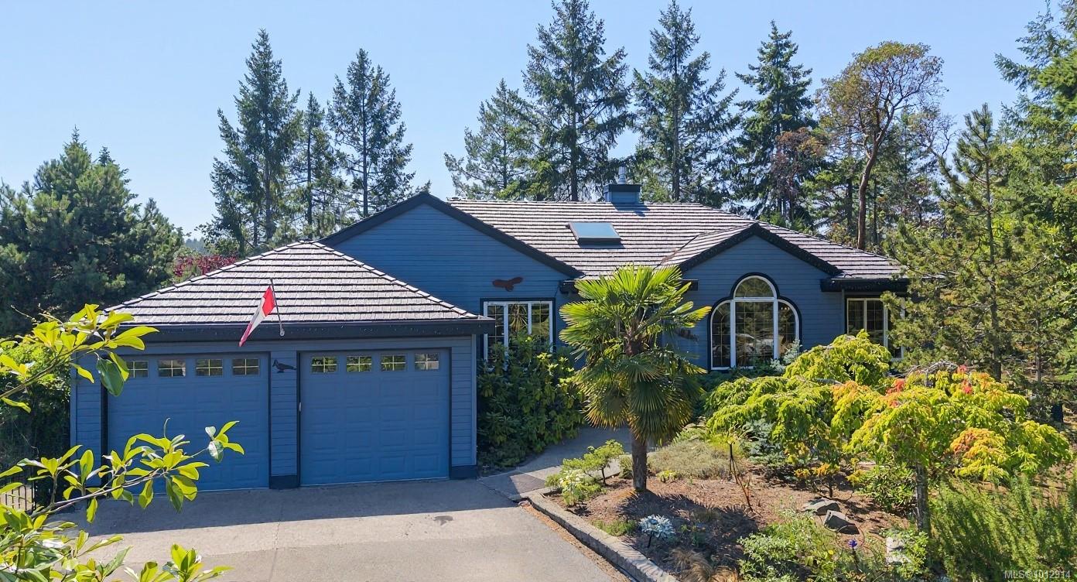- Houseful
- BC
- Nanaimo
- Chase River
- 1628 Hosanna Way
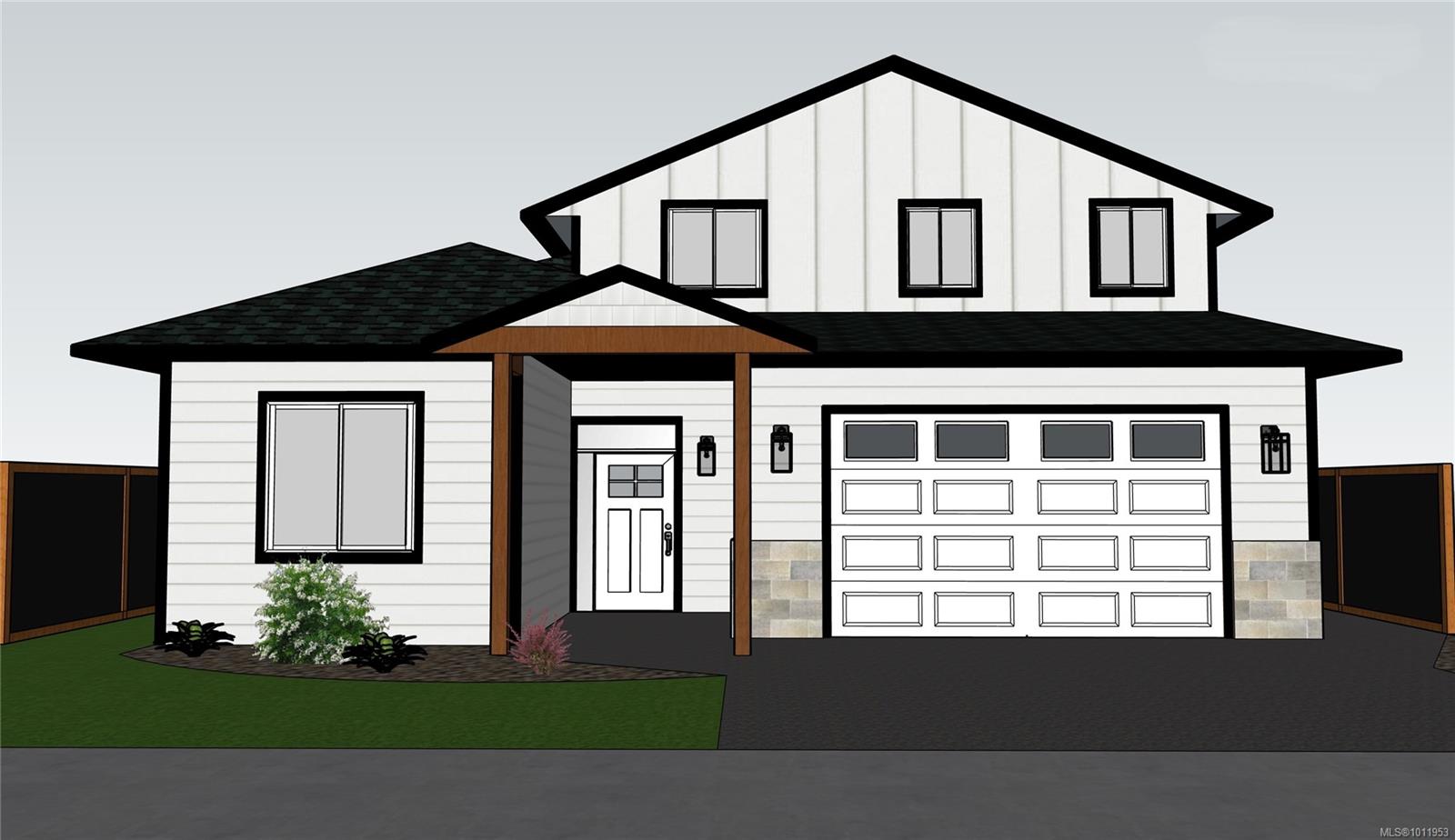
Highlights
Description
- Home value ($/Sqft)$404/Sqft
- Time on Houseful11 days
- Property typeResidential
- Neighbourhood
- Median school Score
- Lot size5,227 Sqft
- Year built2025
- Garage spaces2
- Mortgage payment
Coming Soon! Marban Construction and Design is excited to offer another quality built and designed home in the sought after community of Chase River. This home features main floor living with an additional bedroom and bonus room on the upper floor making it ideal for retirees or families. Other features of this home include: Hardi Board siding, covered rear deck, natural gas fireplace, heat pump, air conditioning, walk in pantry, gourmet kitchen, high quality laminate flooring, quartz countertops in the kitchen and bathrooms, luxurious ensuite with heated tiled floors and tiled shower walls in the bathrooms. A full appliance package, landscaping and fenced yard complete this beautiful new modern home. This Energy Efficient home will exceed the City of Nanaimo's requirements by meeting Step Code 4. Estimated completion is March 2026 so there is still time to choose some personal touches. Call or email for more information. Plus GST. Measurements are approximate.
Home overview
- Cooling Air conditioning
- Heat type Forced air, heat pump, natural gas
- Sewer/ septic Sewer connected
- Utilities Natural gas connected, underground utilities
- Construction materials Cement fibre, frame wood, insulation: ceiling, insulation: walls
- Foundation Concrete perimeter
- Roof Asphalt shingle
- Exterior features Balcony/patio, fencing: partial, low maintenance yard
- # garage spaces 2
- # parking spaces 4
- Has garage (y/n) Yes
- Parking desc Driveway, garage double
- # total bathrooms 2.0
- # of above grade bedrooms 4
- # of rooms 15
- Flooring Laminate, tile
- Has fireplace (y/n) Yes
- Laundry information In house
- Interior features Dining/living combo, vaulted ceiling(s)
- County Nanaimo city of
- Area Nanaimo
- Water source Municipal
- Zoning description Residential
- Exposure West
- Lot desc Central location, easy access, family-oriented neighbourhood, landscaped, level, quiet area, recreation nearby, rectangular lot, serviced, shopping nearby, sidewalk, southern exposure
- Lot size (acres) 0.12
- Basement information Crawl space
- Building size 2375
- Mls® # 1011953
- Property sub type Single family residence
- Status Active
- Virtual tour
- Tax year 2025
- Second: 6.096m X 4.369m
Level: 2nd - Bedroom Second: 4.369m X 2.946m
Level: 2nd - Main: 7.468m X 5.791m
Level: Main - Main: 9m X 6m
Level: Main - Laundry Main: 2.743m X 2.286m
Level: Main - Bathroom Main
Level: Main - Bedroom Main: 3.353m X 3.2m
Level: Main - Living room Main: 4.115m X 4.115m
Level: Main - Bedroom Main: 3.556m X 3.353m
Level: Main - Main: 3.302m X 1.727m
Level: Main - Primary bedroom Main: 4.115m X 3.353m
Level: Main - Kitchen Main: 5.334m X 2.896m
Level: Main - Ensuite Main
Level: Main - Dining room Main: 4.115m X 3.353m
Level: Main - Main: 2.845m X 2.235m
Level: Main
- Listing type identifier Idx

$-2,557
/ Month




