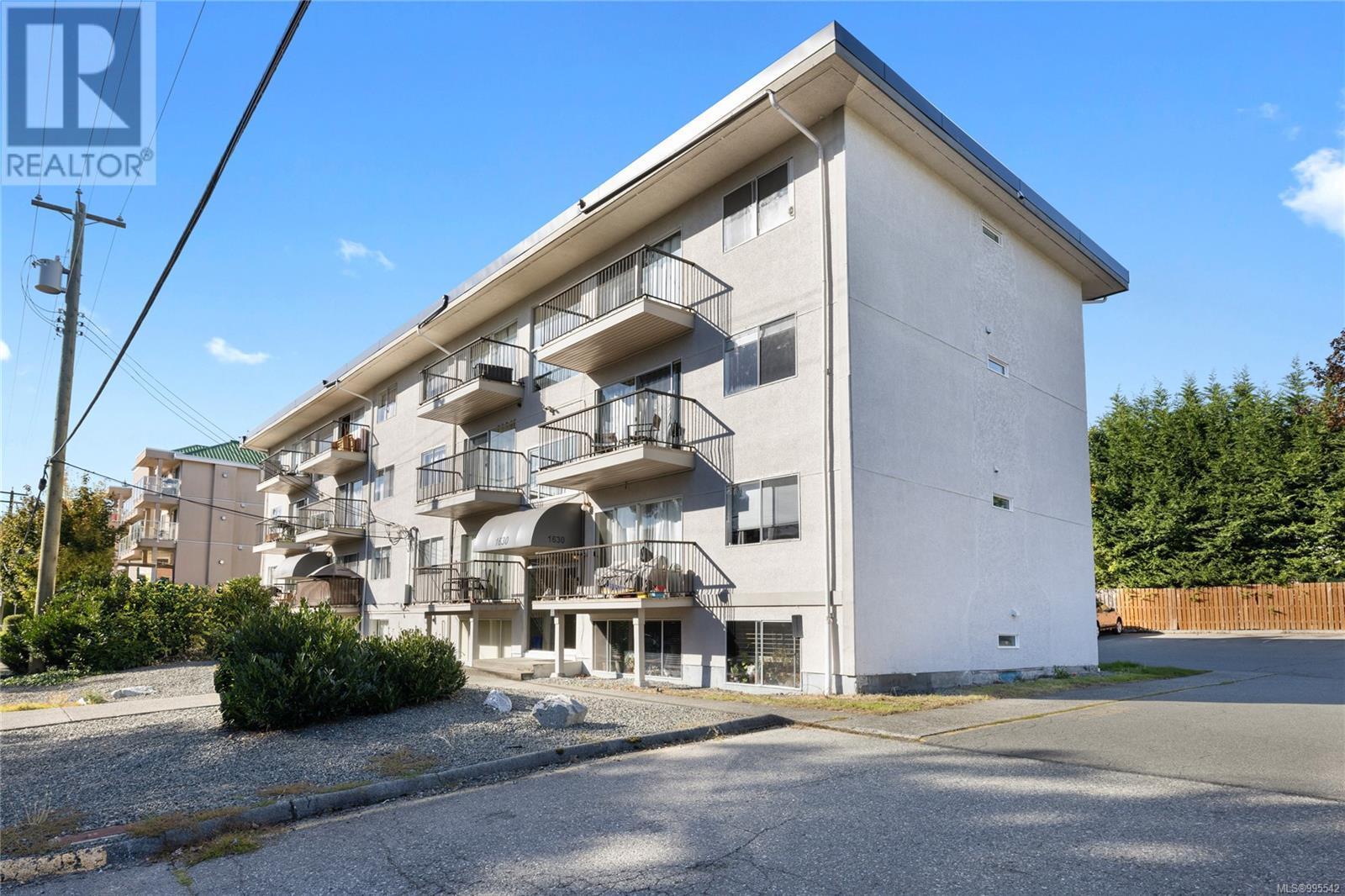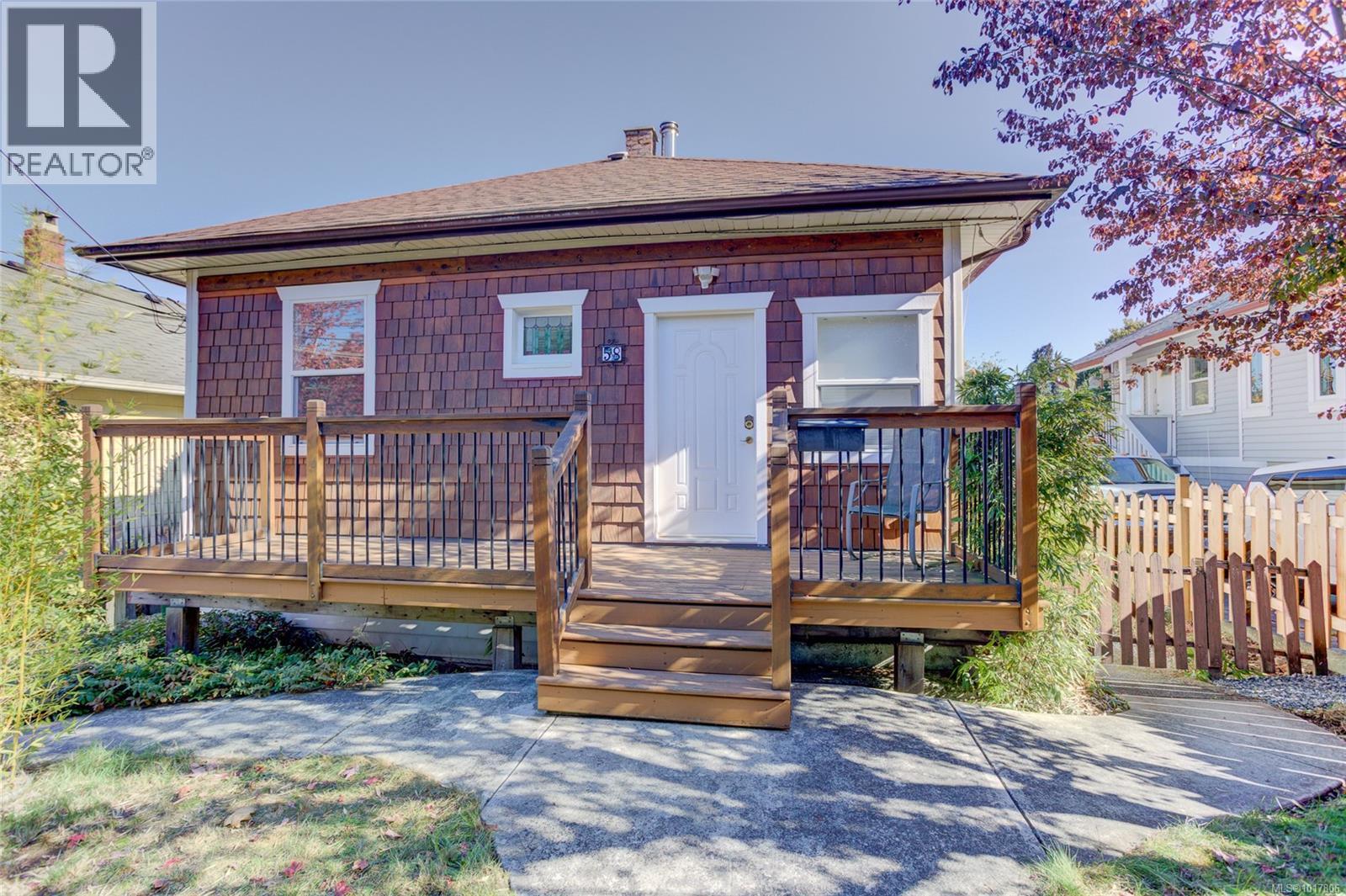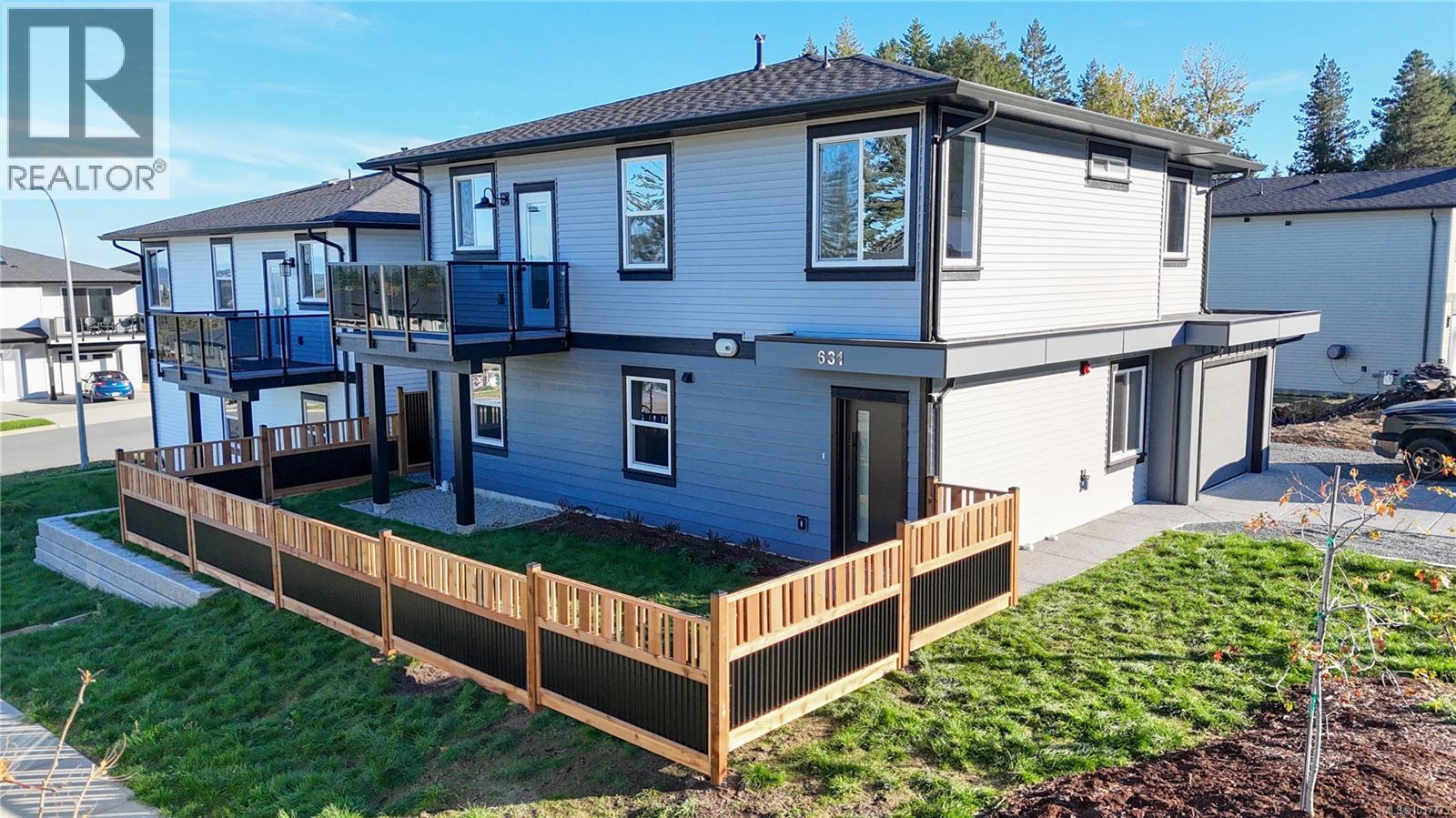- Houseful
- BC
- Nanaimo
- Hospital Area
- 1630 Crescent View Dr Unit 3 Dr

1630 Crescent View Dr Unit 3 Dr
1630 Crescent View Dr Unit 3 Dr
Highlights
Description
- Home value ($/Sqft)$344/Sqft
- Time on Houseful187 days
- Property typeSingle family
- Neighbourhood
- Median school Score
- Year built1982
- Mortgage payment
Discover comfort & convenience in this remodeled 2-bed, 1-bath condo located in the heart of Central Nanaimo. Thoughtfully updated, this home features newer kitchen cabinets, sleek tile, and laminate flooring throughout. The refreshed 4-piece bath adds a touch of contemporary style. Enjoy the ease of shared free laundry facilities & ability add a ventless W/D to your unit. One outdoor parking stall is included, and storage units are available to rent. Pet-friendly (with restrictions), this condo offers flexible living in a prime location w/heat included in your strata fee. Just steps away from NRGH, Country Grocer, drugstores, & all the essential amenities Central Nanaimo has to offer. Whether you're a first-time buyer, downsizer, or investor, this home delivers excellent value in a well-managed building. Don't miss your opportunity to live in one of Nanaimo’s most walkable and convenient neighborhoods! Data and meas. approx. must be verified if import. (id:63267)
Home overview
- Cooling None
- Heat type Hot water
- # parking spaces 1
- # full baths 1
- # total bathrooms 1.0
- # of above grade bedrooms 2
- Community features Pets allowed, family oriented
- Subdivision Central nanaimo
- Zoning description Multi-family
- Directions 1435585
- Lot dimensions 901
- Lot size (acres) 0.021170113
- Building size 872
- Listing # 995542
- Property sub type Single family residence
- Status Active
- Primary bedroom 3.505m X 3.581m
Level: Main - Kitchen 2.921m X 2.87m
Level: Main - Bedroom 3.505m X 3.302m
Level: Main - Living room 3.632m X 5.817m
Level: Main - Dining room 2.134m X 3.607m
Level: Main - Bathroom 4 - Piece
Level: Main - 3.556m X 1.219m
Level: Main
- Listing source url Https://www.realtor.ca/real-estate/28181859/3-1630-crescent-view-dr-nanaimo-central-nanaimo
- Listing type identifier Idx

$-243
/ Month












