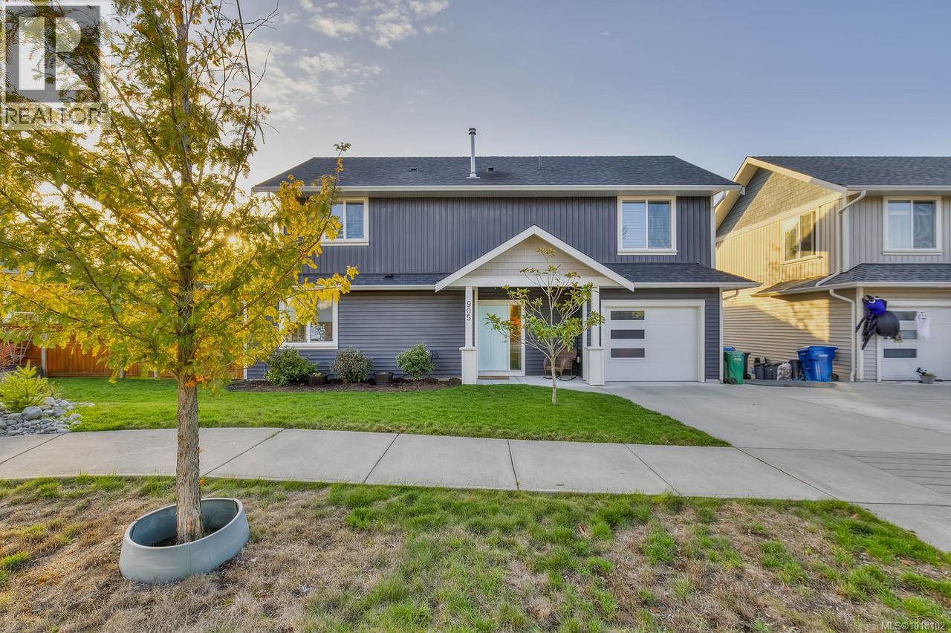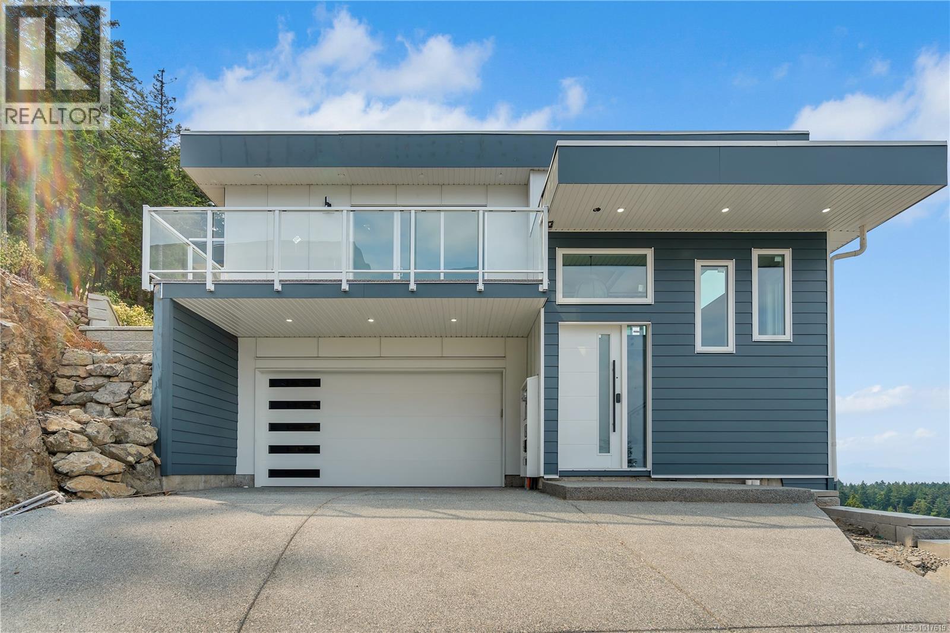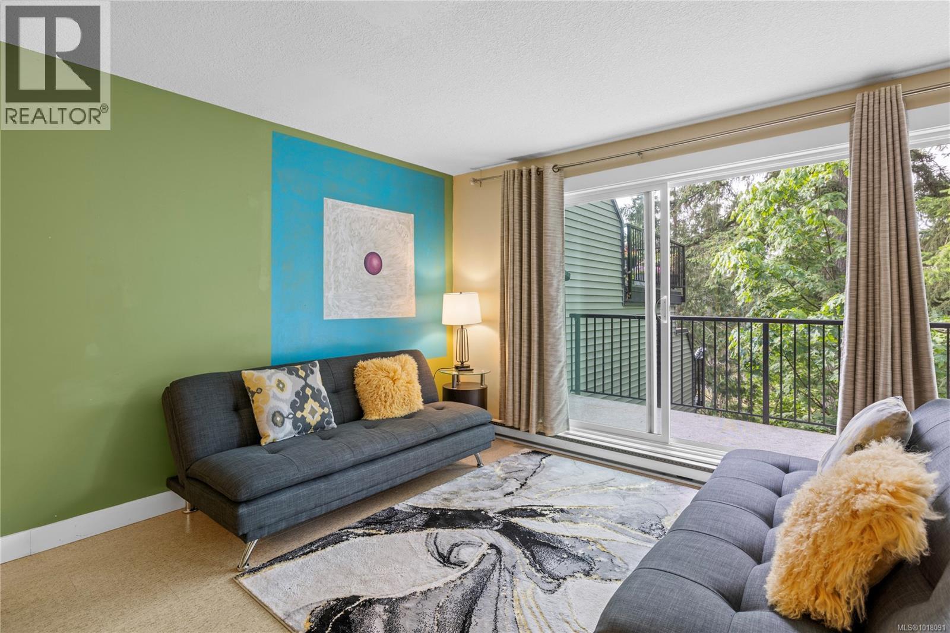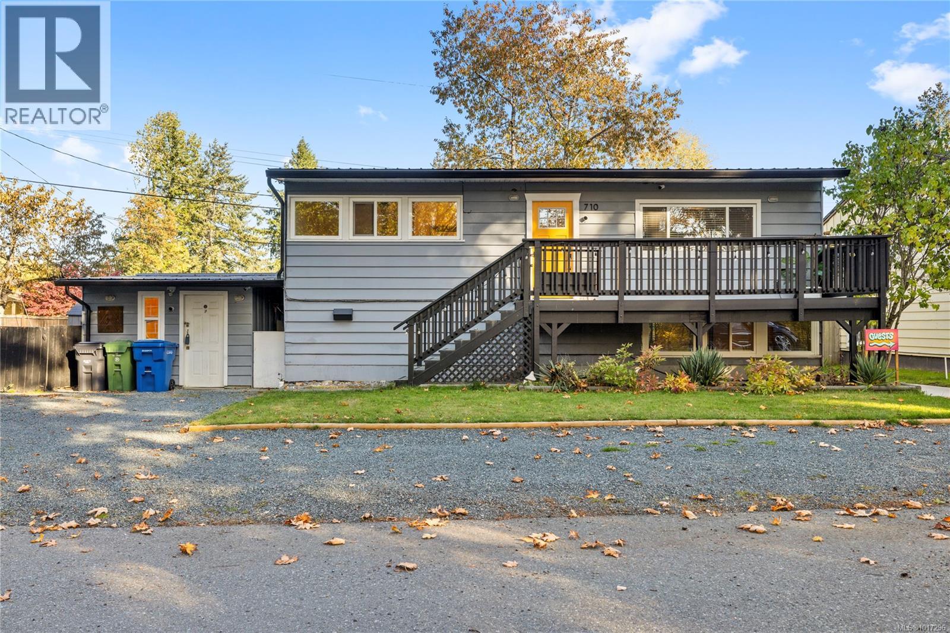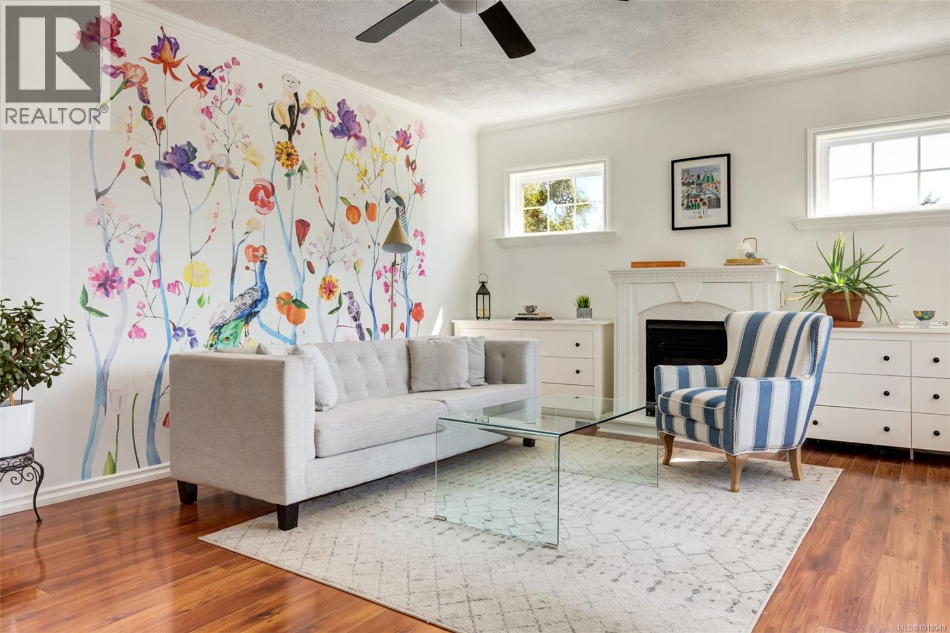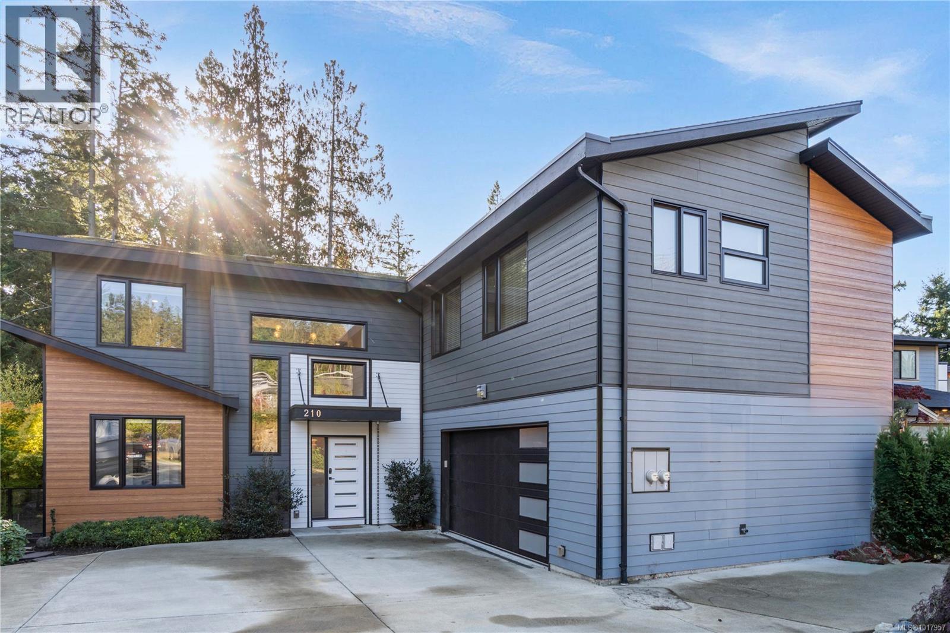- Houseful
- BC
- Nanaimo
- Quarterway
- 1652 Creekside Dr
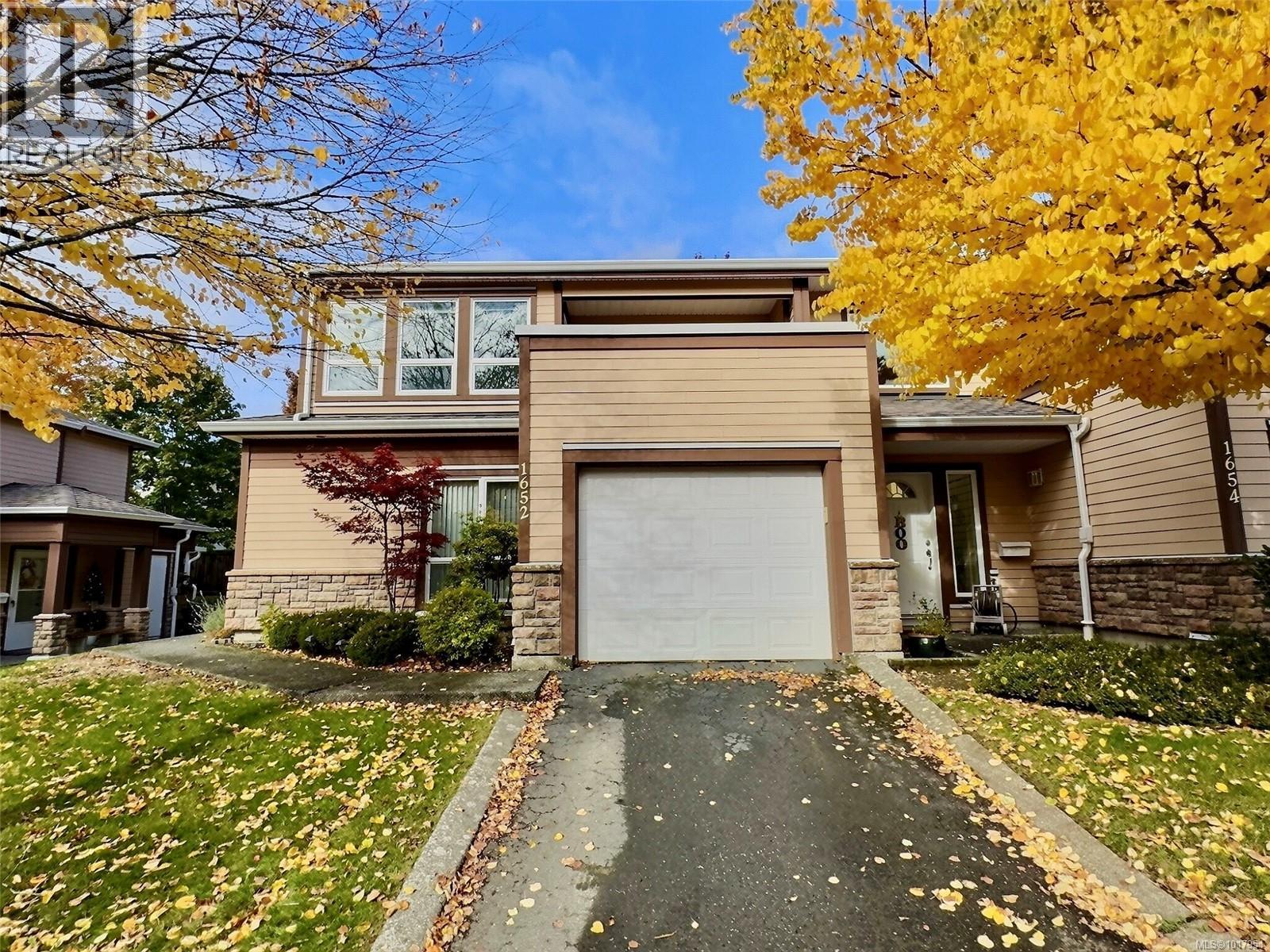
Highlights
Description
- Home value ($/Sqft)$414/Sqft
- Time on Housefulnew 5 hours
- Property typeSingle family
- Neighbourhood
- Median school Score
- Year built1996
- Mortgage payment
Stylish & Fully Renovated Townhome in Creekside — A Hidden Gem in Central Nanaimo. Welcome to this updated 3 bedroom, 3 bathroom corner townhome located in the sought after Creekside community. Tucked away in a quiet, tree-lined setting, this 1,340 square foot residence offers a rare combination of comfort, style, and convenience. Just minutes from the hospital, Country Grocer, restaurants, parks, and the golf course, this home is perfectly positioned for easy living. Step inside and discover a bright, open concept main level designed for both relaxation and entertaining. The spacious living room features a stunning gas fireplace that adds warmth and character, while the adjacent dining area flows seamlessly into a refreshed kitchen with newer stainless steel appliances, an induction range, updated cabinetry, and modern countertops. A cheerful eating nook is perfect for casual meals or morning coffee. A stylish 2-piece powder room completes the main floor. Upstairs, you will find three well sized bedrooms including a light filled primary suite with a walk-through closet and private ensuite. The main bathroom has been tastefully updated, and the entire home showcases hand scraped engineered hardwood flooring and thoughtful design touches throughout. As a corner unit, this townhome enjoys abundant natural light and added privacy. Surrounded by mature landscaping and located in a peaceful, well-maintained strata, it offers a welcoming environment for professionals, families, or downsizers alike. With nothing left to do but move in, this home is a standout opportunity in one of Nanaimo’s most convenient and charming neighbourhoods. (id:63267)
Home overview
- Cooling None
- Heat source Electric, natural gas
- Heat type Baseboard heaters
- # parking spaces 2
- # full baths 3
- # total bathrooms 3.0
- # of above grade bedrooms 3
- Has fireplace (y/n) Yes
- Community features Pets allowed, family oriented
- Subdivision Millstone creek
- Zoning description Multi-family
- Directions 2167840
- Lot dimensions 1340
- Lot size (acres) 0.03148496
- Building size 1340
- Listing # 1017954
- Property sub type Single family residence
- Status Active
- Ensuite 3 - Piece
Level: 2nd - Laundry 1.041m X 0.914m
Level: 2nd - Bedroom 3.2m X 2.362m
Level: 2nd - Bedroom 3.759m X 2.642m
Level: 2nd - Bathroom 4 - Piece
Level: 2nd - Primary bedroom 3.734m X 3.429m
Level: 2nd - Kitchen 2.464m X 2.438m
Level: Main - Dining nook 4.242m X 2.261m
Level: Main - Bathroom 2 - Piece
Level: Main - 1.346m X 0.889m
Level: Main - Dining room 3.505m X 2.972m
Level: Main - Living room 4.039m X 3.226m
Level: Main
- Listing source url Https://www.realtor.ca/real-estate/29024947/1652-creekside-dr-nanaimo-central-nanaimo
- Listing type identifier Idx

$-1,056
/ Month

