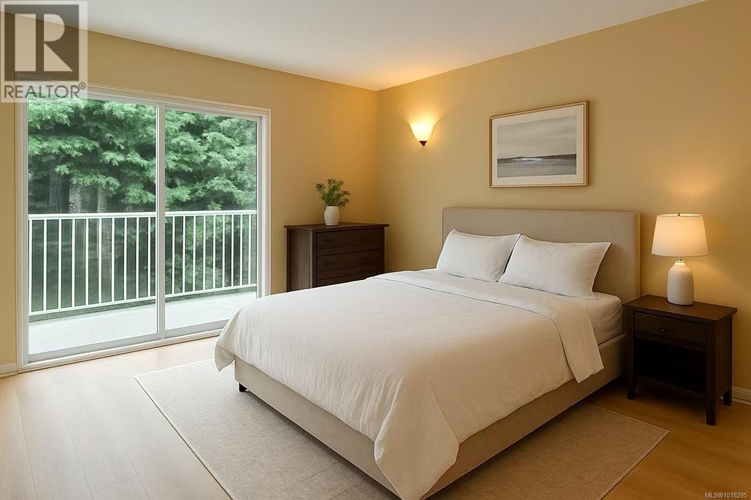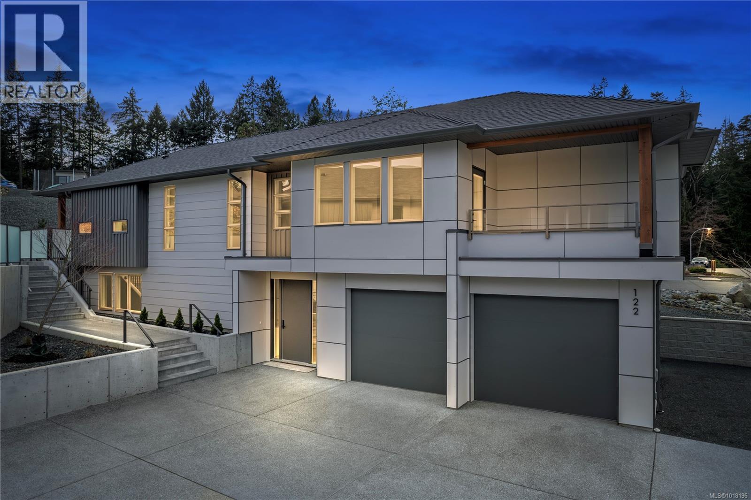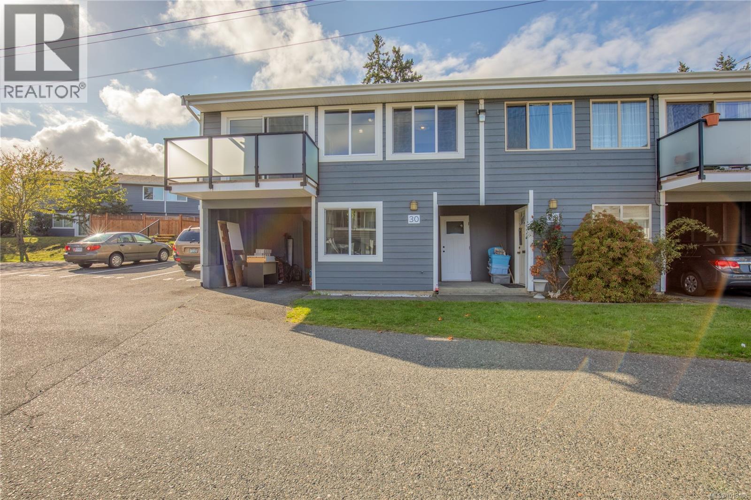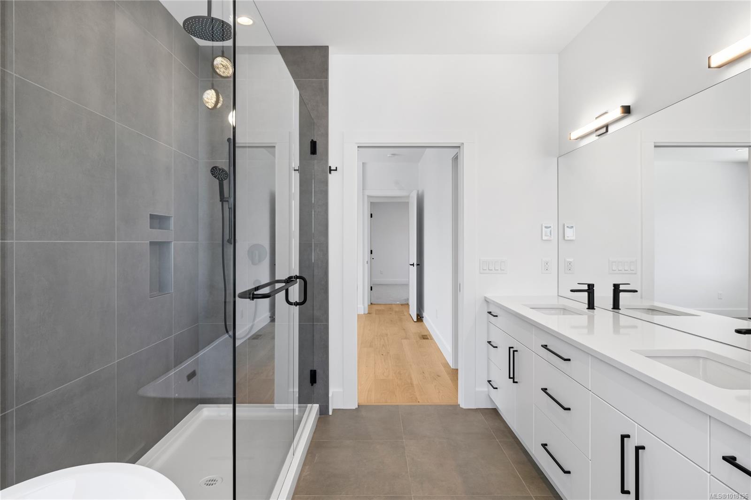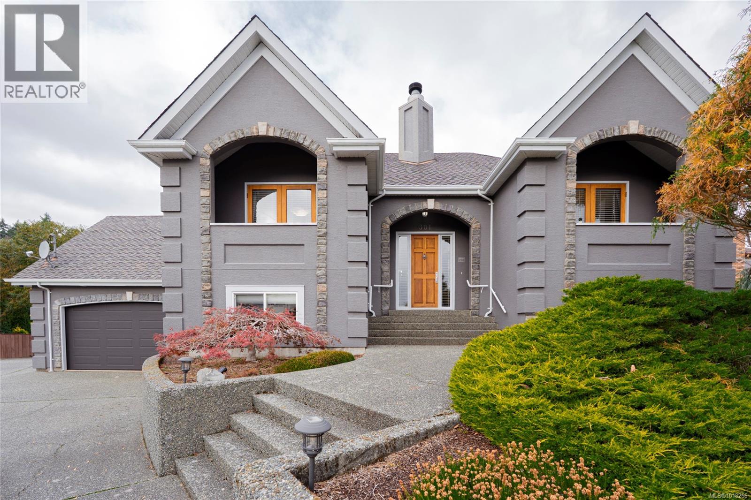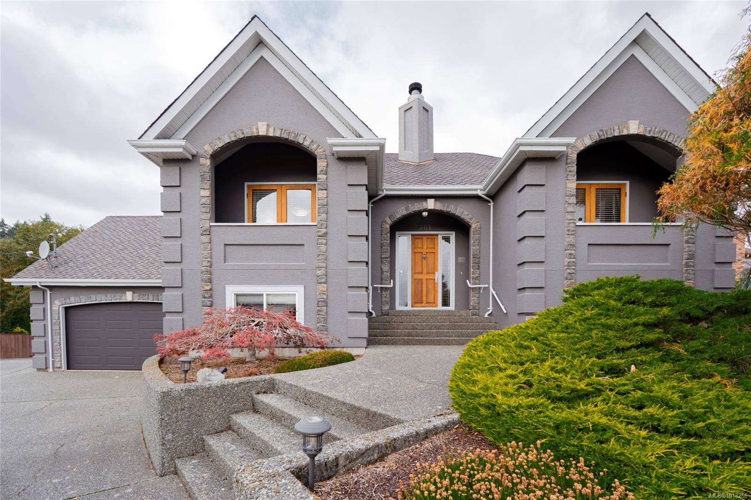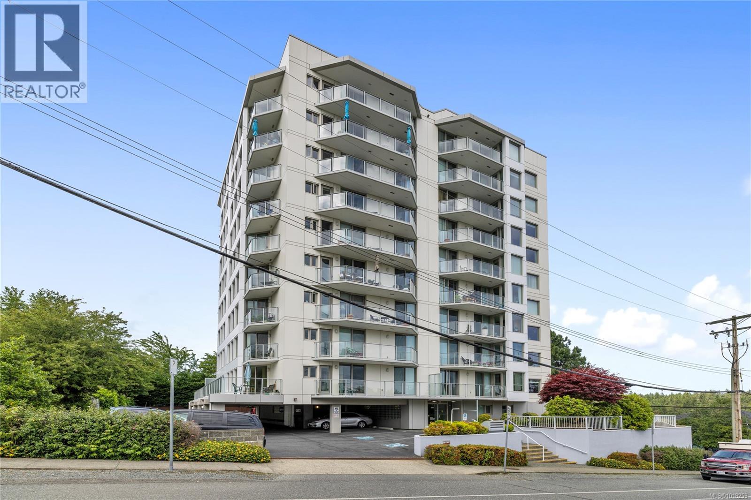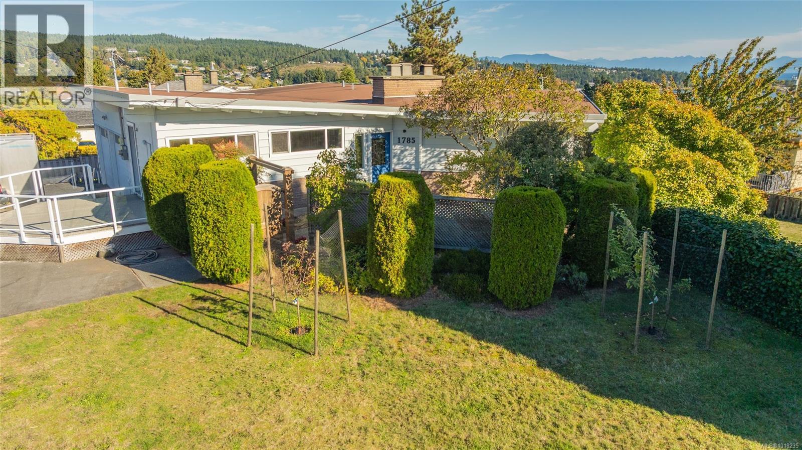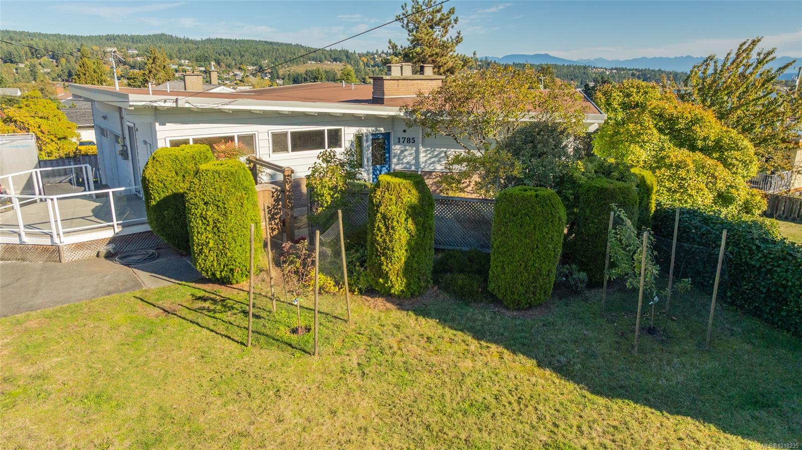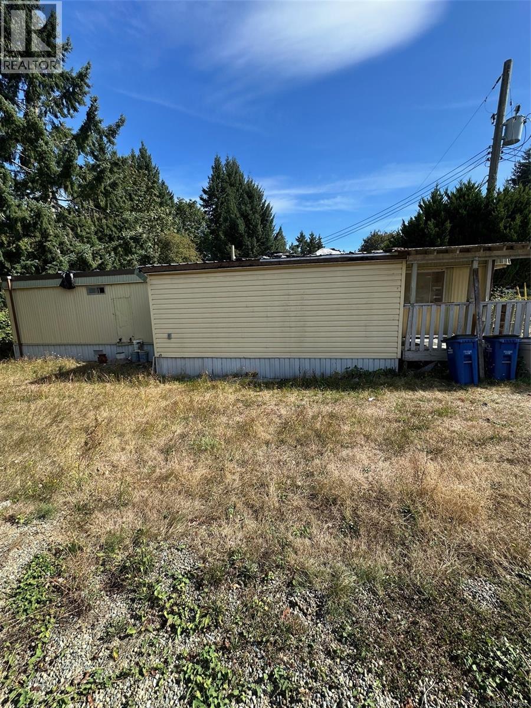- Houseful
- BC
- Nanaimo
- Quarterway
- 1655 Creekside Dr
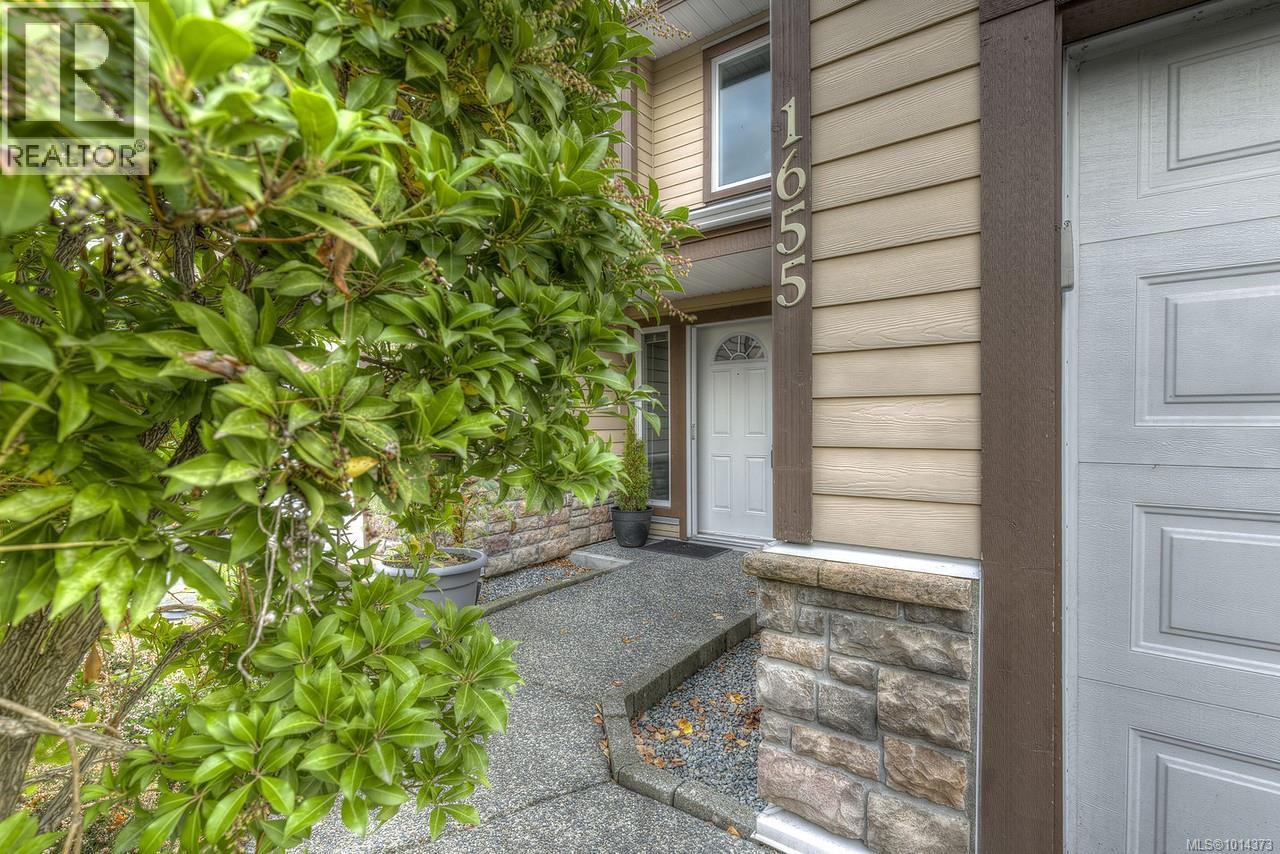
Highlights
Description
- Home value ($/Sqft)$431/Sqft
- Time on Housefulnew 4 hours
- Property typeSingle family
- StyleOther
- Neighbourhood
- Median school Score
- Year built1996
- Mortgage payment
Nicely updated and move in ready best describes this 3 bedroom, 2 bathroom townhouse located in Millstream Creek Complex. This family complex is well run & beautifully landscaped and features lots of parking plus an on-site daycare. Pets allowed, please inquire for specific size requirements. The 1277 sq foot townhouse features 2 fully renovated bathrooms with a new bath fitter tub surround, 1 car garage and a cozy gas fireplace. Main level living with your own private fenced patio/courtyard. Upstairs has 3 bedrooms, 2 yr old stacking washer/dryer & a full bath. Enjoy convenient access to Country Grocer, the hospital, schools and a golf course. This unit is move in ready for your enjoyment. All measurements approximate and should be verified if important. (id:63267)
Home overview
- Cooling None
- Heat source Electric, natural gas
- Heat type Baseboard heaters
- # parking spaces 4
- # full baths 2
- # total bathrooms 2.0
- # of above grade bedrooms 3
- Has fireplace (y/n) Yes
- Community features Pets allowed, family oriented
- Subdivision Millstream creek complex
- Zoning description Multi-family
- Lot size (acres) 0.0
- Building size 1277
- Listing # 1014373
- Property sub type Single family residence
- Status Active
- Bedroom 2.845m X 2.718m
Level: 2nd - Primary bedroom 4.293m X 3.505m
Level: 2nd - Bedroom 3.835m X 2.718m
Level: 2nd - Bathroom 4 - Piece
Level: 2nd - Dining room 2.845m X 2.718m
Level: Main - Kitchen 5.563m X 2.565m
Level: Main - Living room 3.988m X 3.886m
Level: Main - 2.388m X 3.099m
Level: Main - Bathroom 2 - Piece
Level: Main
- Listing source url Https://www.realtor.ca/real-estate/29029797/1655-creekside-dr-nanaimo-central-nanaimo
- Listing type identifier Idx

$-1,079
/ Month

