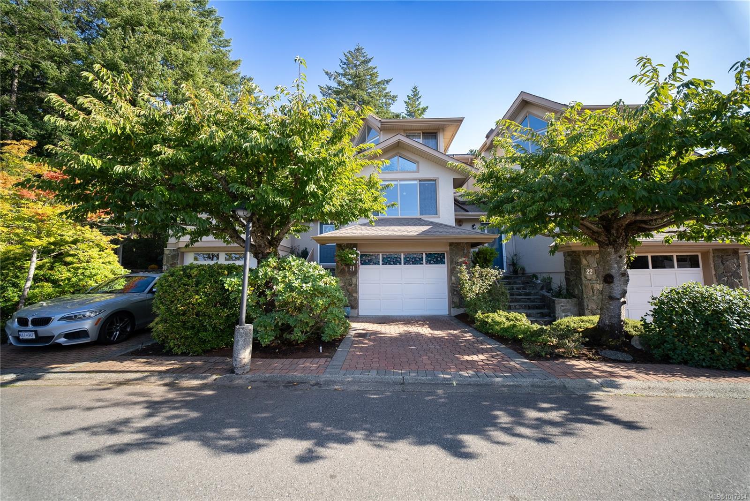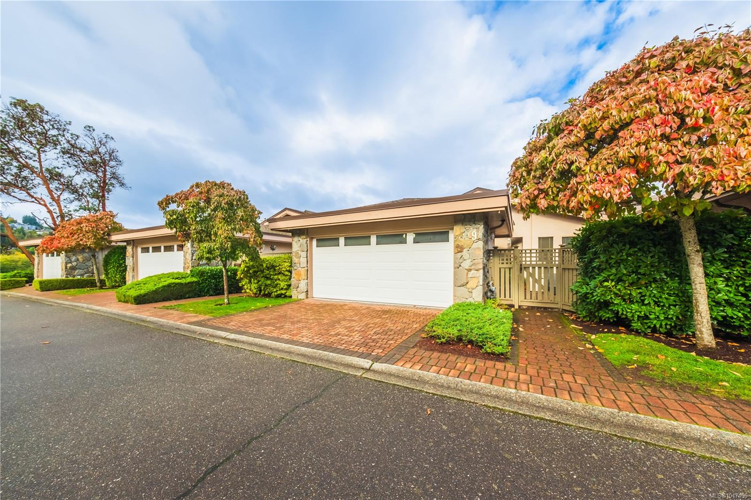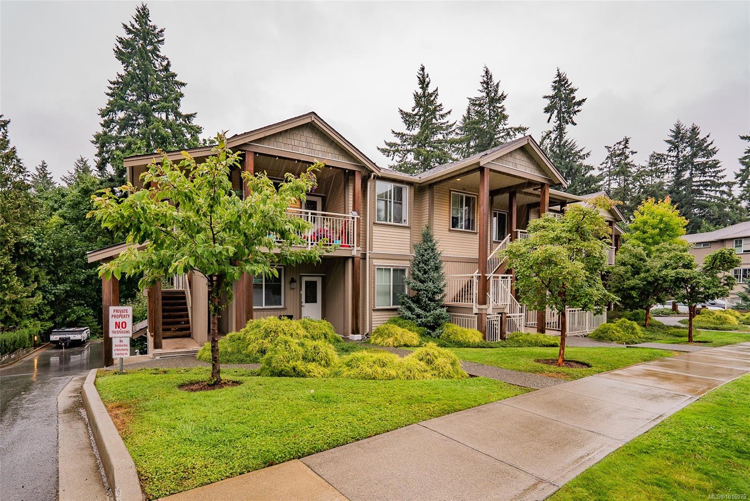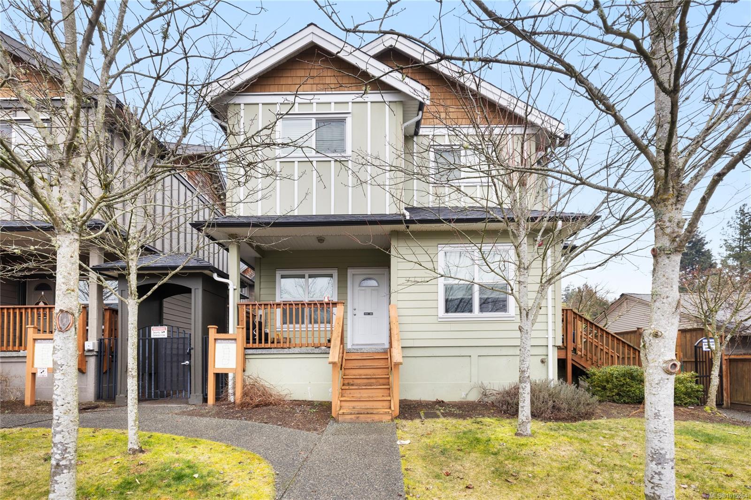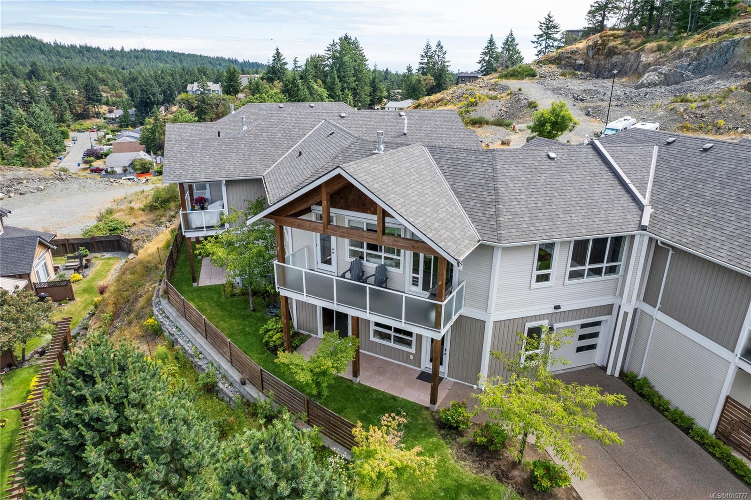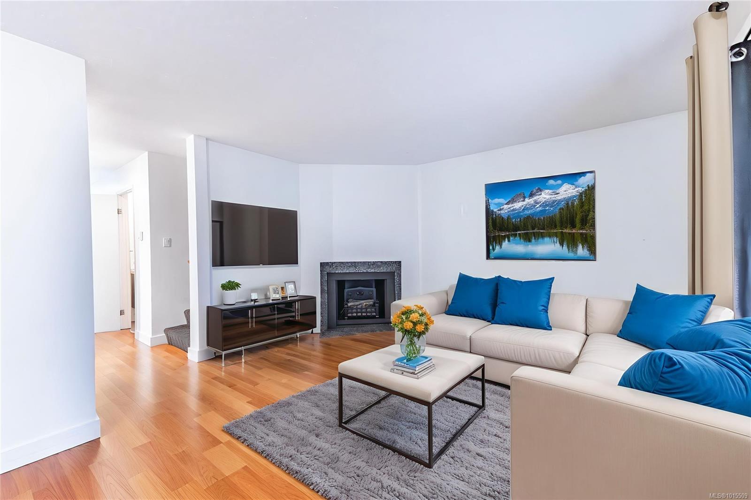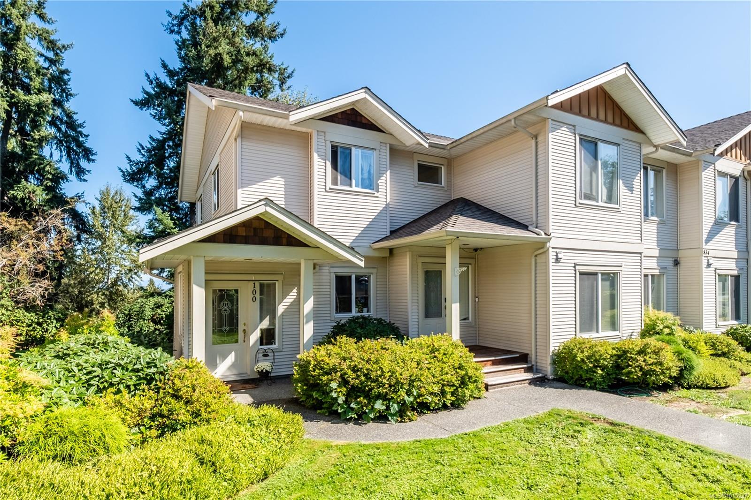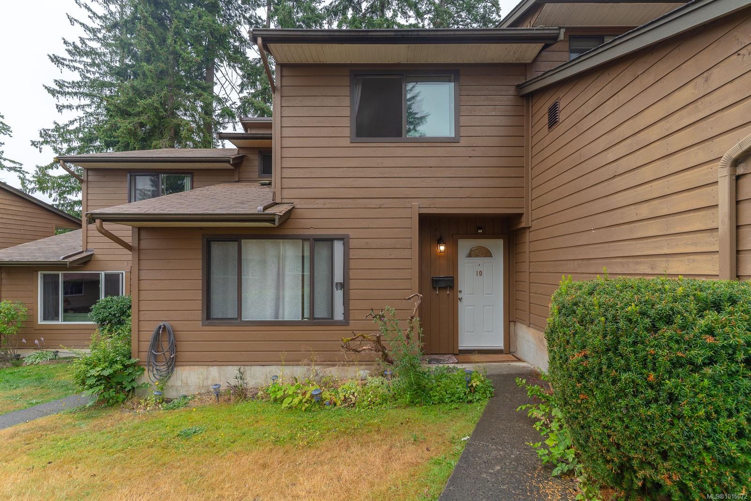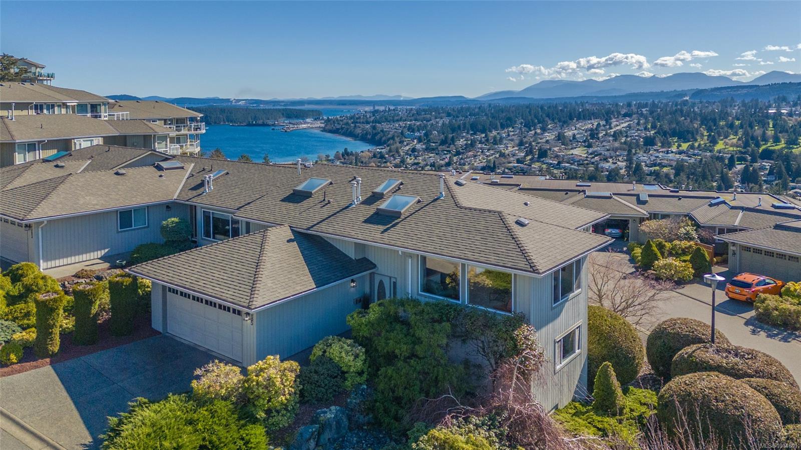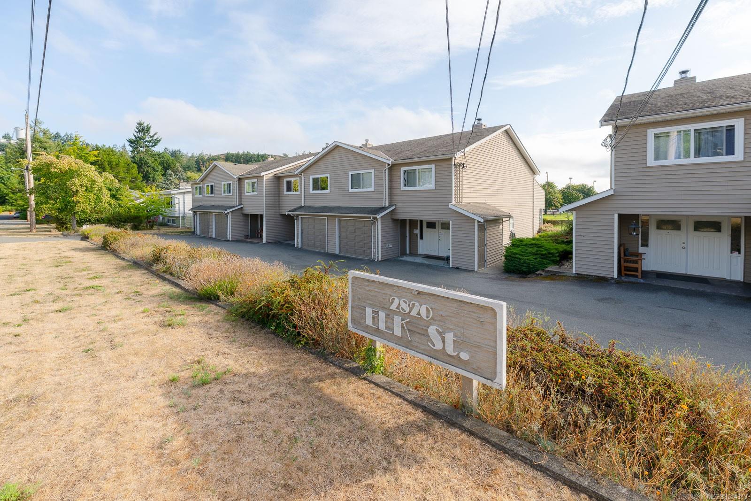- Houseful
- BC
- Nanaimo
- Hospital Area
- 1656 Meredith Rd Apt 2
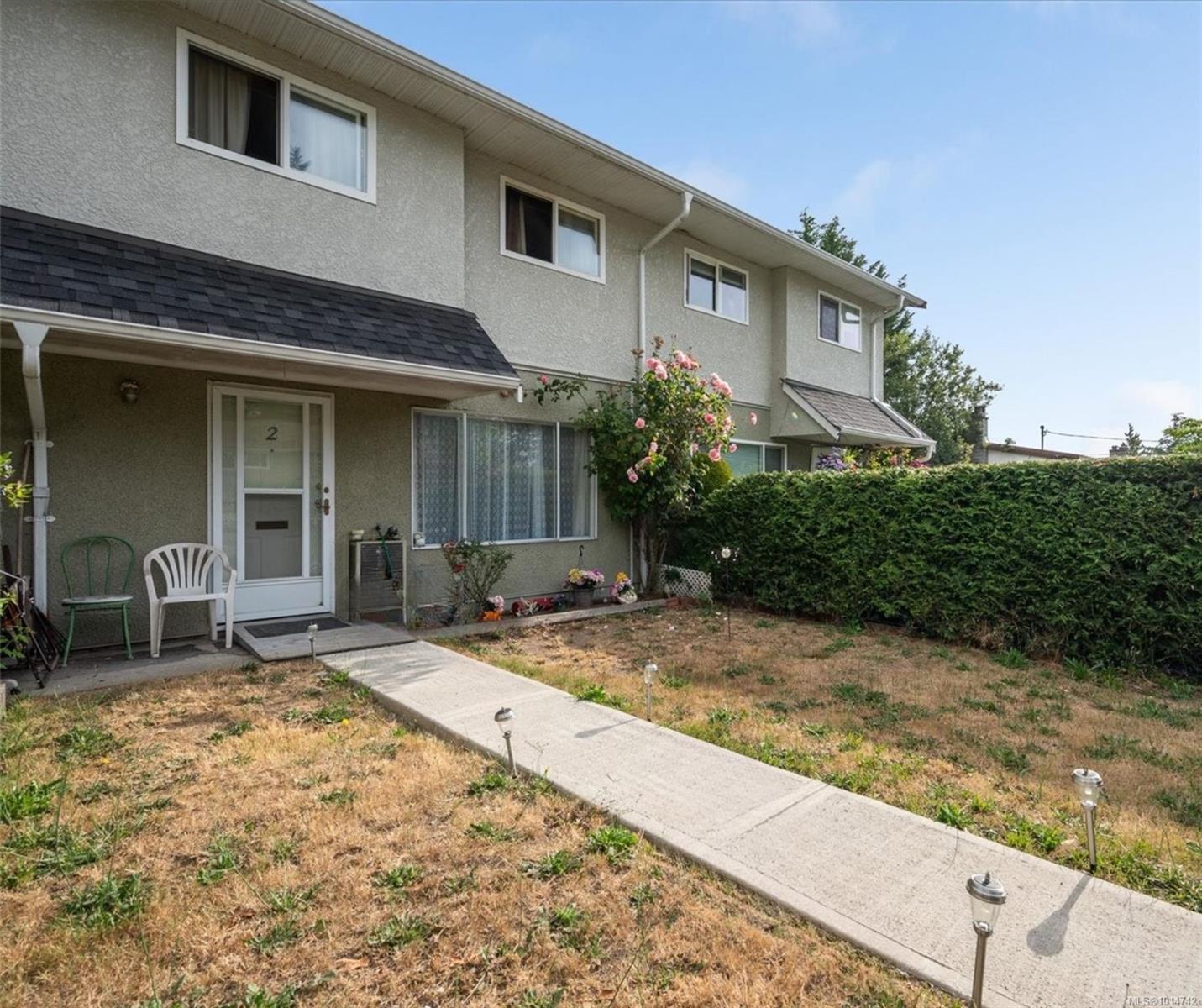
Highlights
Description
- Home value ($/Sqft)$351/Sqft
- Time on Houseful29 days
- Property typeResidential
- Neighbourhood
- Median school Score
- Mortgage payment
Welcome to this inviting 3-bedroom, 2-bathroom, two-level townhouse that blends comfort and convenience. Ideally located just a few blocks from the hospital and close to shopping, schools, and transit, it’s a great fit for first-time buyers, families, or investors. The main floor features a bright, functional layout with a spacious living room, dining area, and well-appointed kitchen. A handy 2-piece bathroom adds everyday convenience. Step outside to your fully fenced backyard, perfect for kids, pets, or summer BBQs, with a fenced front yard for added outdoor space. Upstairs are all three bedrooms plus a 4-piece main bathroom, creating a practical layout with clear separation of living and sleeping areas. With no age restrictions, rentals allowed, and pets permitted with approval, this home offers excellent flexibility for a range of lifestyles and investment opportunities.
Home overview
- Cooling Wall unit(s)
- Heat type Baseboard, electric
- Sewer/ septic Sewer connected
- # total stories 2
- Construction materials Frame wood, stucco
- Foundation Slab
- Roof Asphalt shingle
- Exterior features Balcony/patio, fencing: full
- # parking spaces 6
- Parking desc Open
- # total bathrooms 2.0
- # of above grade bedrooms 3
- # of rooms 9
- Flooring Mixed
- Appliances F/s/w/d
- Has fireplace (y/n) No
- Laundry information In house
- County Nanaimo city of
- Area Nanaimo
- Subdivision Dogwood village
- Water source Municipal
- Zoning description Multi-family
- Exposure Northwest
- Lot size (acres) 0.0
- Basement information None
- Building size 1138
- Mls® # 1014742
- Property sub type Townhouse
- Status Active
- Virtual tour
- Tax year 2025
- Primary bedroom Second: 3.023m X 3.505m
Level: 2nd - Bedroom Second: 3.048m X 3.353m
Level: 2nd - Bathroom Second
Level: 2nd - Bedroom Second: 2.769m X 3.023m
Level: 2nd - Main: 6.756m X 6.121m
Level: Main - Living room Main: 5.944m X 4.089m
Level: Main - Kitchen Main: 4.47m X 3.48m
Level: Main - Bathroom Main
Level: Main - Storage Main: 1.372m X 1.905m
Level: Main
- Listing type identifier Idx

$-716
/ Month

