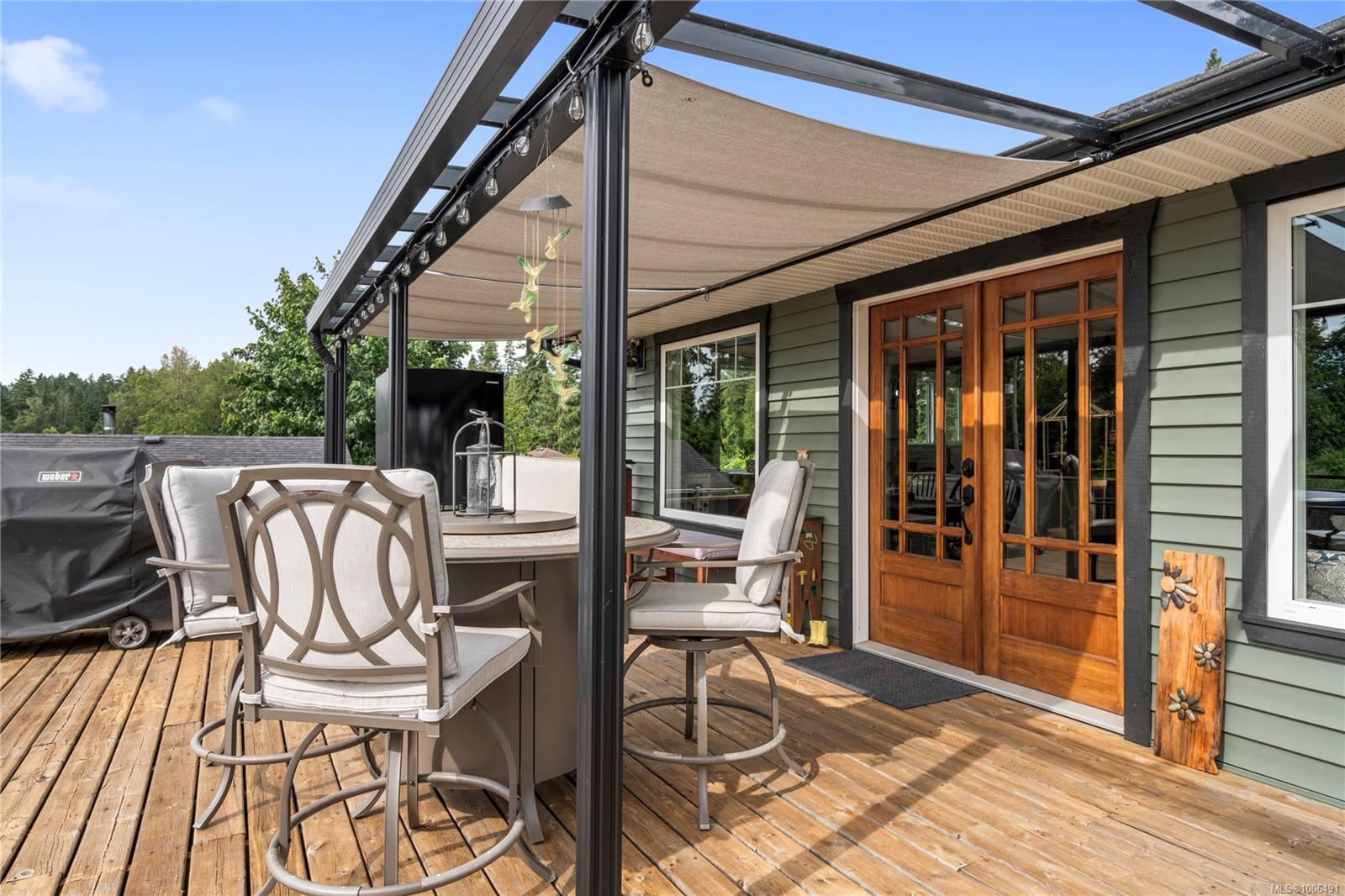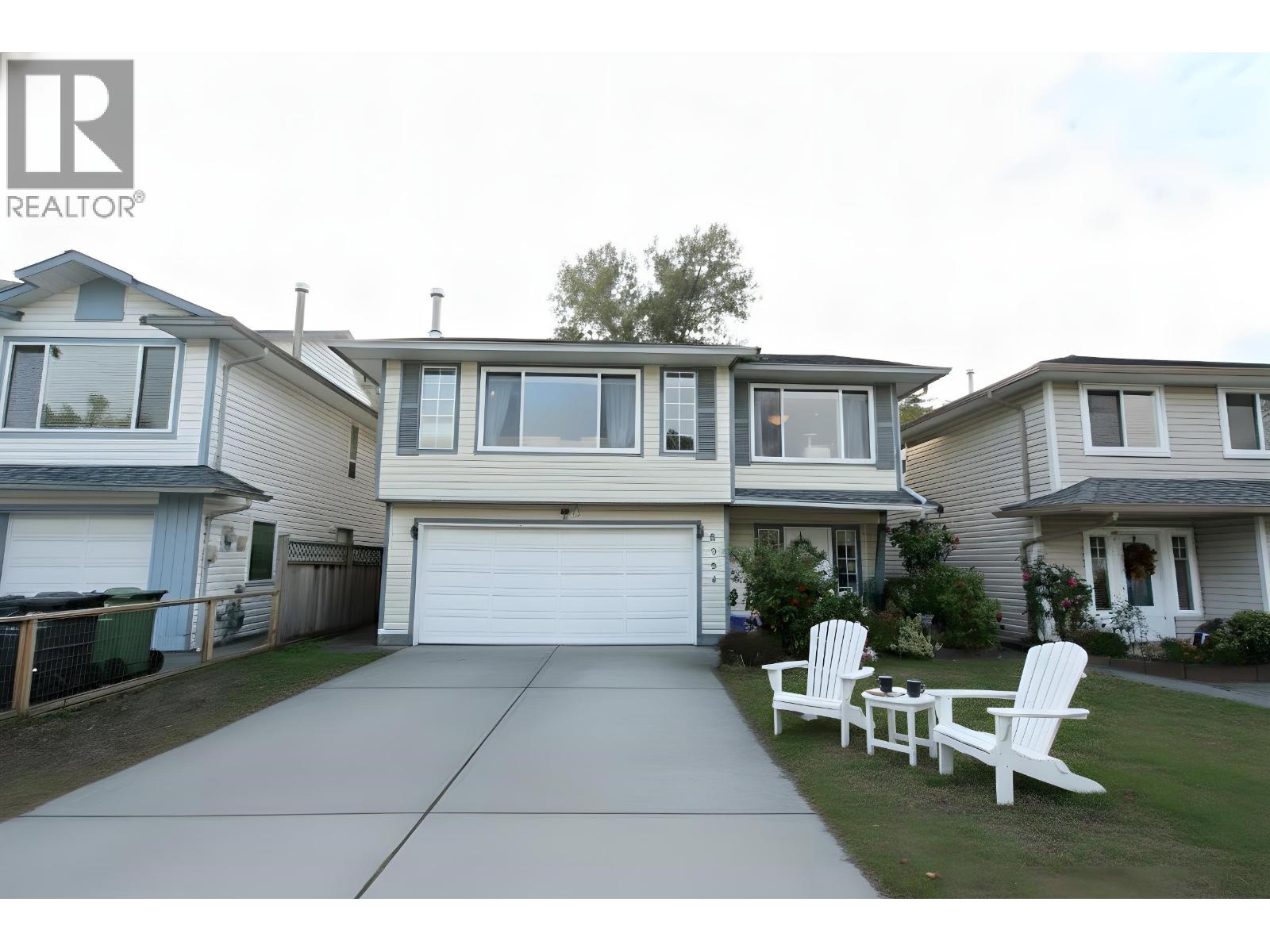
1669 Gerrand Rd
1669 Gerrand Rd
Highlights
Description
- Home value ($/Sqft)$366/Sqft
- Time on Houseful109 days
- Property typeResidential
- Median school Score
- Lot size0.25 Acre
- Year built1986
- Mortgage payment
Tucked away on a 0.25 acre lot in the heart of Cedar, this extensively updated & meticulously maintained 3 bed + den, 2 bath home offers the perfect blend of comfort, style, & convenience. Exterior upgrades include new vinyl siding & trim, vinyl windows, metal fencing, an Alan block retaining wall, extensive landscaping & more. Enjoy the large front deck—partially covered with an awning & sunshades—or host friends on the concrete stone patio with gazebo in the backyard. Inside, you’ll find an updated kitchen with refreshed cabinets, countertops, and appliances, a newer washer & dryer, and a renovated 4PC bath with new vanity & flooring. Light fixtures, plumbing fixtures, & neutral paint have been modernized throughout. There’s also ample RV parking. Located w/in walking distance to Cedar Secondary School, Country Grocer, & Coco Cafe, & just a short drive to Southgate Mall & HWY access, this move-in ready home checks all the boxes. Data and meas. approx. must ver. if import.
Home overview
- Cooling None
- Heat type Baseboard, electric
- Sewer/ septic Septic system
- Utilities Compost, garbage, recycling
- Construction materials Frame wood, insulation all, vinyl siding
- Foundation Concrete perimeter
- Roof Asphalt shingle
- Exterior features Balcony/deck, balcony/patio, fencing: full, fencing: partial
- Other structures Greenhouse, storage shed
- # parking spaces 4
- Parking desc Driveway, rv access/parking
- # total bathrooms 2.0
- # of above grade bedrooms 3
- # of rooms 17
- Flooring Carpet, laminate, linoleum, mixed
- Appliances Dishwasher, f/s/w/d, microwave
- Has fireplace (y/n) Yes
- Laundry information In house
- Interior features Dining/living combo, french doors, workshop
- County Nanaimo regional district
- Area Nanaimo
- Water source Municipal
- Zoning description Residential
- Directions 221607
- Exposure South
- Lot desc Central location, easy access, landscaped, level, private, serviced, shopping nearby, southern exposure
- Lot size (acres) 0.25
- Basement information Finished, full
- Building size 2186
- Mls® # 1006491
- Property sub type Single family residence
- Status Active
- Virtual tour
- Tax year 2024
- Den Lower: 3.251m X 2.819m
Level: Lower - Laundry Lower: 1.854m X 3.785m
Level: Lower - Bathroom Lower
Level: Lower - Utility Lower: 2.743m X 3.531m
Level: Lower - Workshop Lower: 5.41m X 3.531m
Level: Lower - Bedroom Lower: 2.362m X 2.819m
Level: Lower - Lower: 2.134m X 3.962m
Level: Lower - Family room Lower: 4.064m X 4.521m
Level: Lower - Living room Main: 3.632m X 4.902m
Level: Main - Primary bedroom Main: 3.404m X 3.683m
Level: Main - Main: 12.802m X 7.01m
Level: Main - Kitchen Main: 4.039m X 2.667m
Level: Main - Bedroom Main: 3.988m X 2.972m
Level: Main - Main: 8.026m X 5.817m
Level: Main - Bathroom Main
Level: Main - Main: 2.769m X 2.438m
Level: Main - Dining room Main: 4.039m X 2.87m
Level: Main
- Listing type identifier Idx

$-2,133
/ Month












