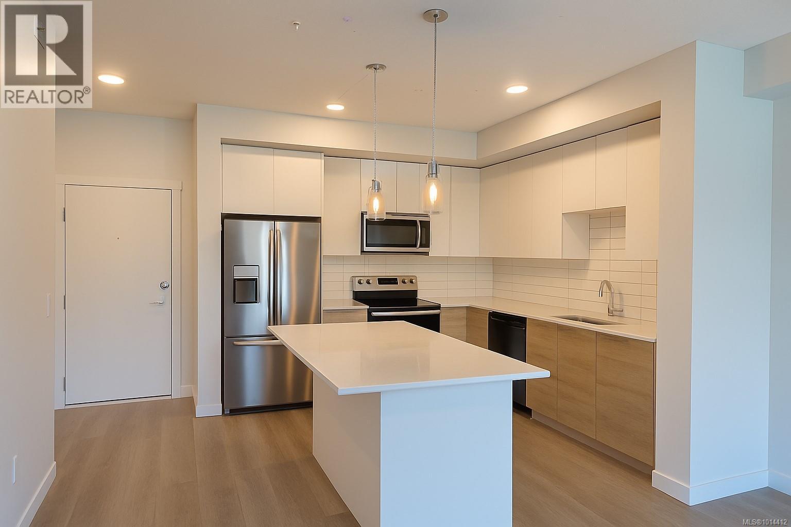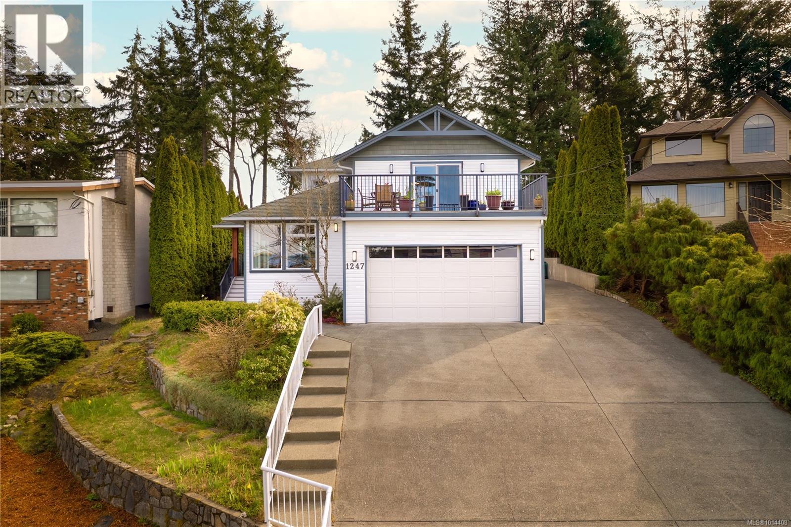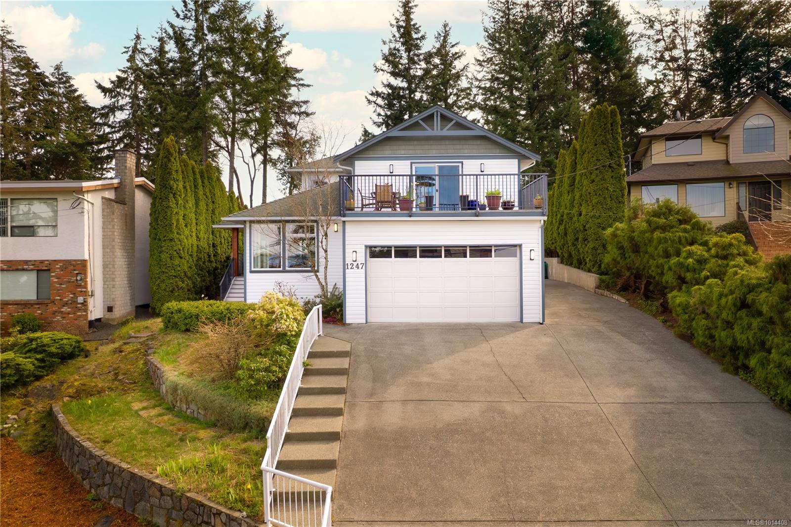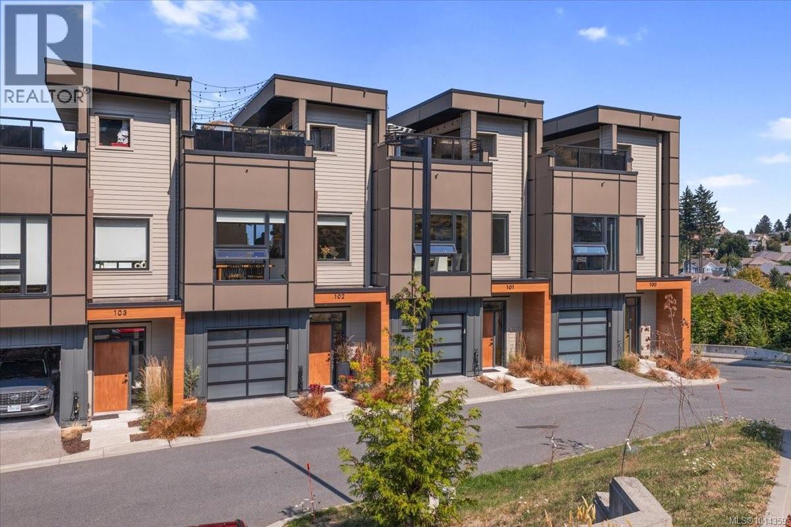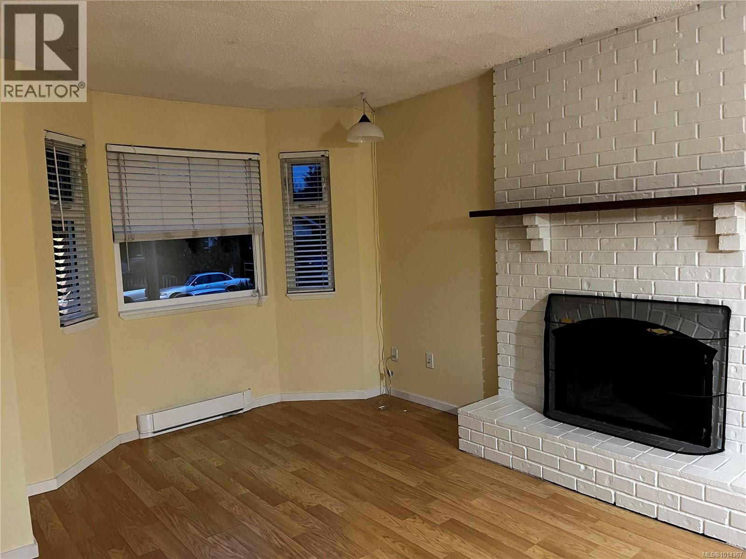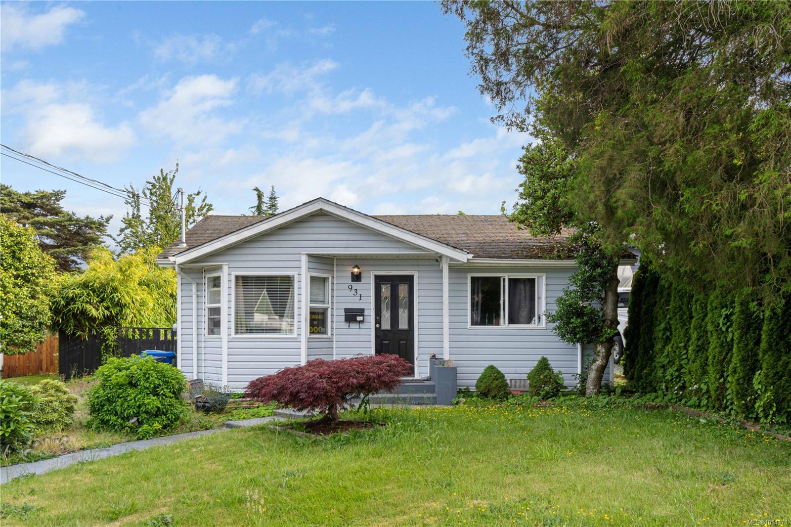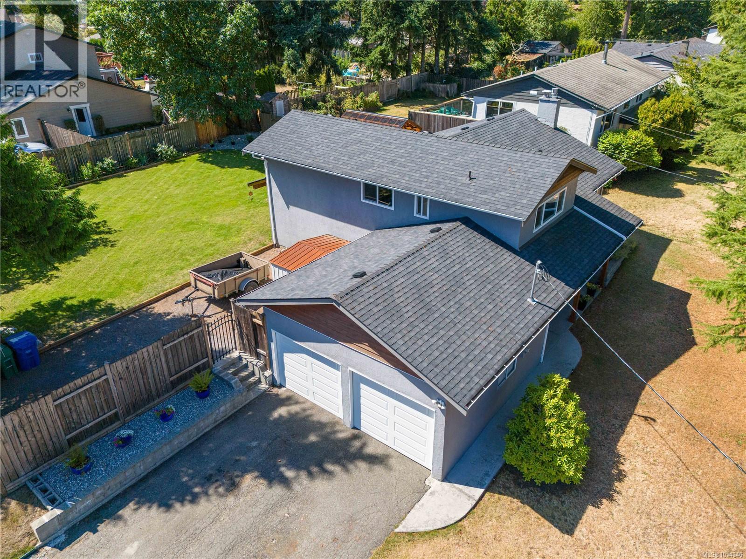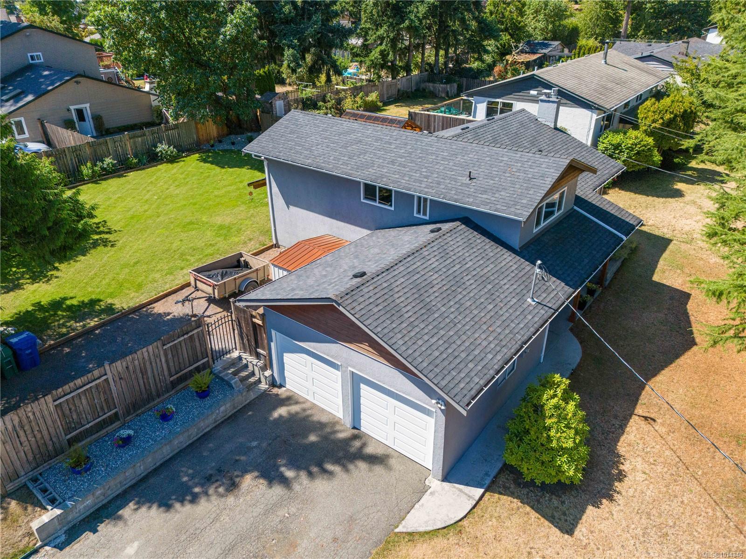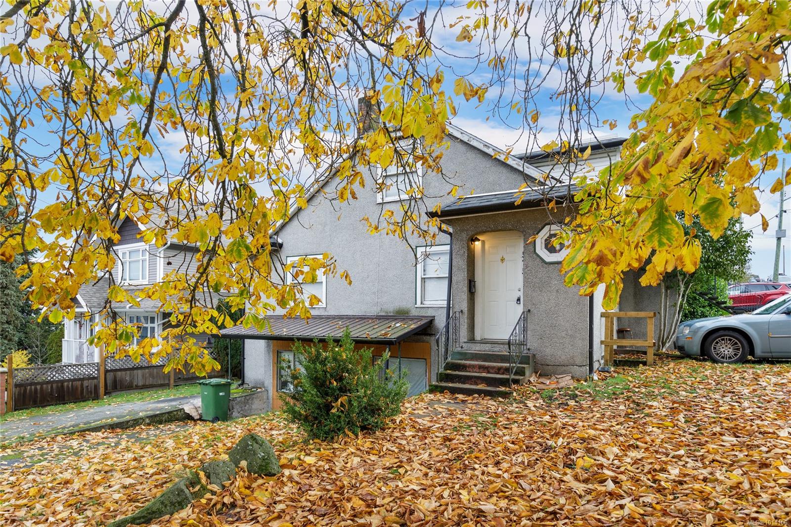- Houseful
- BC
- Nanaimo
- Hospital Area
- 1675 Crescent View Dr Unit 301 Dr
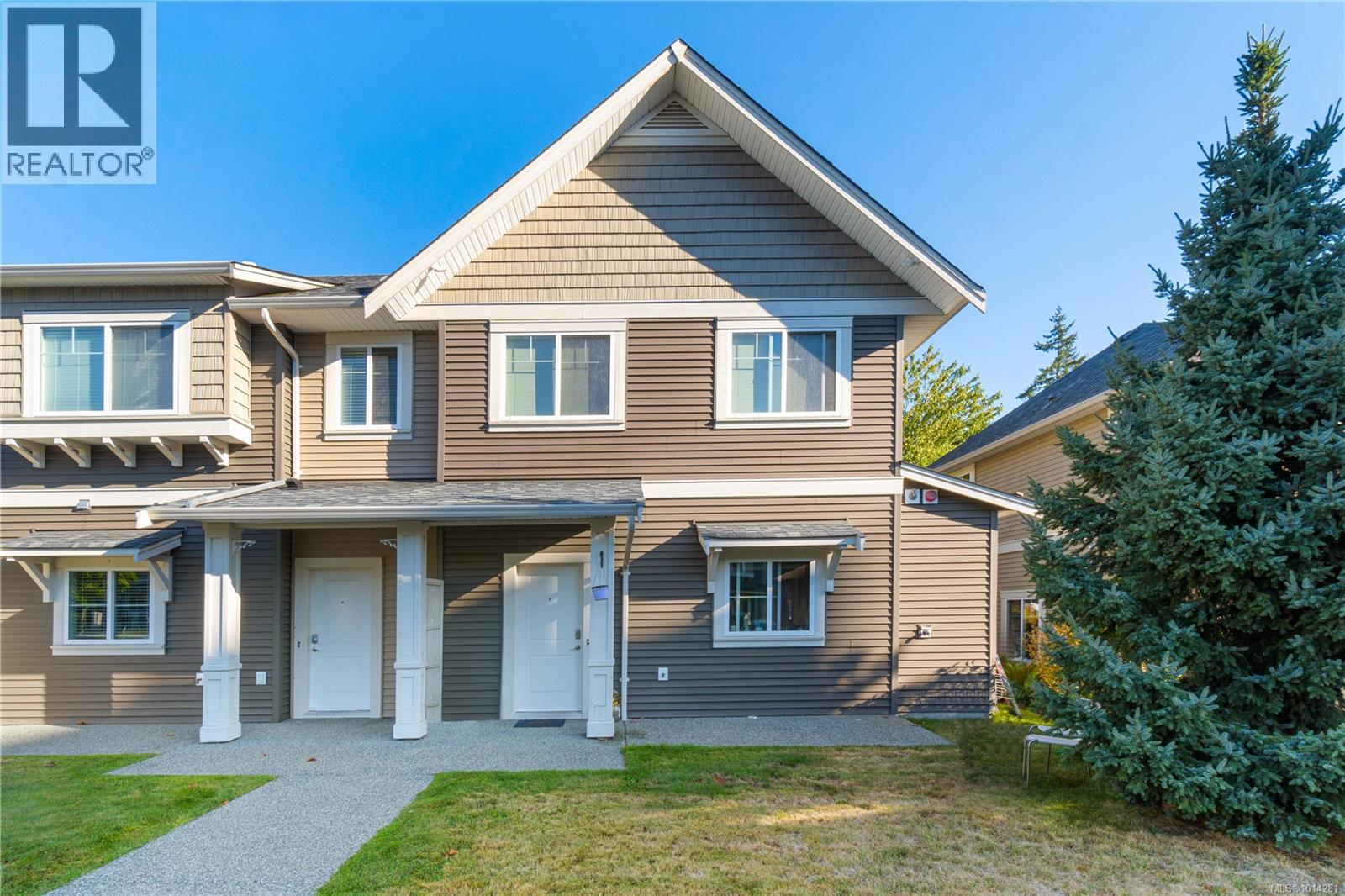
1675 Crescent View Dr Unit 301 Dr
1675 Crescent View Dr Unit 301 Dr
Highlights
Description
- Home value ($/Sqft)$444/Sqft
- Time on Housefulnew 4 hours
- Property typeSingle family
- Neighbourhood
- Median school Score
- Year built2011
- Mortgage payment
Welcome to this well-maintained 3-bedroom, 3-bathroom home built in 2011, offering a bright and inviting open-concept layout ideal for modern living. The main floor features a functional kitchen with ample storage, adjoining dining area, comfortable living space, and a convenient powder room. Upstairs, the spacious primary suite includes a private ensuite, while two additional bedrooms and full laundry provide practicality for families. Outside, enjoy a partially fenced backyard perfect for relaxing, gardening, or summer BBQs, plus a front porch for morning coffee. Located on a quiet, well-connected street close to schools, shopping, dining, and transit, this property combines comfort and convenience. With two parking stalls, low strata fees, and a pet- and rental-friendly policy, this home is an excellent choice for first-time buyers, young families, or investors seeking value in a desirable neighbourhood. (id:63267)
Home overview
- Cooling None
- Heat source Electric
- Heat type Baseboard heaters
- # parking spaces 2
- # full baths 3
- # total bathrooms 3.0
- # of above grade bedrooms 3
- Subdivision Central nanaimo
- Zoning description Multi-family
- Directions 1560436
- Lot size (acres) 0.0
- Building size 1262
- Listing # 1014281
- Property sub type Single family residence
- Status Active
- Bathroom 4 - Piece
Level: 2nd - Bedroom 3.2m X 2.769m
Level: 2nd - Bedroom Measurements not available X 2.743m
Level: 2nd - Laundry Measurements not available X 0.914m
Level: 2nd - Primary bedroom Measurements not available X 3.048m
Level: 2nd - Bathroom 4 - Piece
Level: 2nd - Bathroom 2 - Piece
Level: Main - Kitchen 4.14m X 3.226m
Level: Main - Dining room Measurements not available X 2.438m
Level: Main - Living room 4.699m X 3.683m
Level: Main
- Listing source url Https://www.realtor.ca/real-estate/28882216/301-1675-crescent-view-dr-nanaimo-central-nanaimo
- Listing type identifier Idx

$-1,128
/ Month

