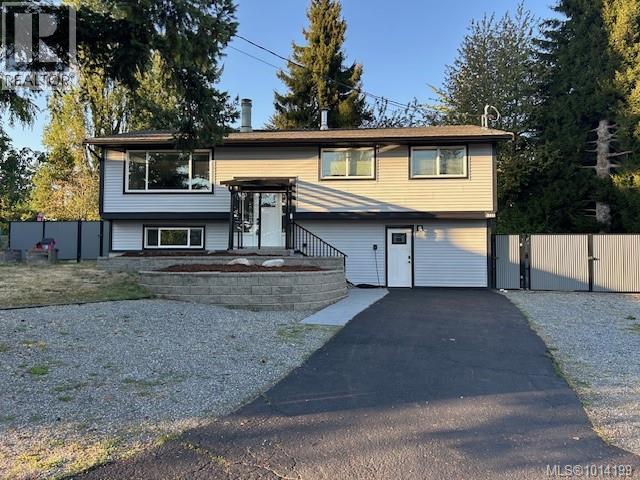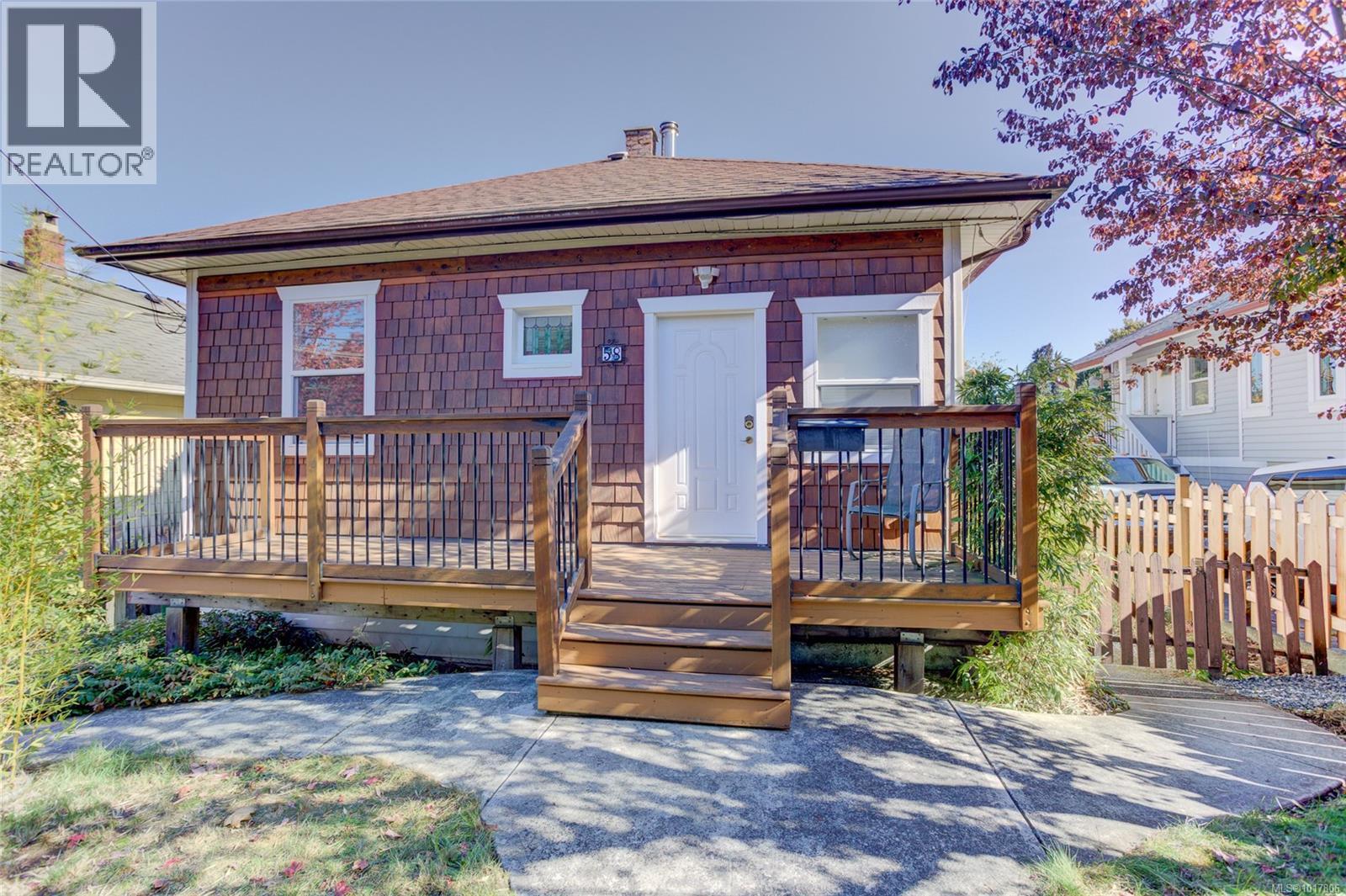- Houseful
- BC
- Nanaimo
- Hospital Area
- 1732 James Way

Highlights
Description
- Home value ($/Sqft)$348/Sqft
- Time on Houseful35 days
- Property typeSingle family
- Neighbourhood
- Median school Score
- Mortgage payment
This 2,240 sq ft family home is situated on a 0.24-acre lot at the end of quiet cul-de-sac in Central Nanaimo. Offering 5 bedrooms, 2 bathrooms, 2 kitchens, large utility room, living room and family room, ideal for large families, multi-generational living, or a in-law suite (not authorized). Updates include LED lighting, flooring, doors, vinyl windows, hot water on demand, gas furnace, heat pump, upgraded to 200-amp service, decking, metal fencing. and more. Enjoy outdoor living with an oversized deck, RV parking, hot tub, and a 16x32 in-ground heated pool for year-round use. Close to schools, parks, shopping, and transit, this home delivers comfort, updates, and lifestyle in one inviting package. Call and book your private viewing (id:63267)
Home overview
- Cooling Fully air conditioned
- Heat source Natural gas
- Heat type Forced air, heat pump
- # parking spaces 4
- # full baths 2
- # total bathrooms 2.0
- # of above grade bedrooms 5
- Subdivision Central nanaimo
- Zoning description Residential
- Directions 1435841
- Lot dimensions 10255
- Lot size (acres) 0.24095395
- Building size 2240
- Listing # 1014199
- Property sub type Single family residence
- Status Active
- Kitchen 3.48m X 4.191m
Level: Lower - Bedroom 3.15m X 3.251m
Level: Lower - Laundry 2.819m X 3.632m
Level: Lower - Bathroom 4 - Piece
Level: Lower - Bedroom 4.089m X 3.404m
Level: Lower - Recreational room 3.251m X 7.087m
Level: Lower - Bedroom 2.692m X 3.429m
Level: Main - Dining room 2.819m X 3.454m
Level: Main - Bedroom 3.835m X 2.896m
Level: Main - Primary bedroom 3.835m X 3.429m
Level: Main - 1.219m X Measurements not available
Level: Main - Bathroom 3 - Piece
Level: Main - Kitchen 2.819m X 4.369m
Level: Main - Living room 4.902m X 4.623m
Level: Main
- Listing source url Https://www.realtor.ca/real-estate/28873197/1732-james-way-nanaimo-central-nanaimo
- Listing type identifier Idx

$-2,077
/ Month












